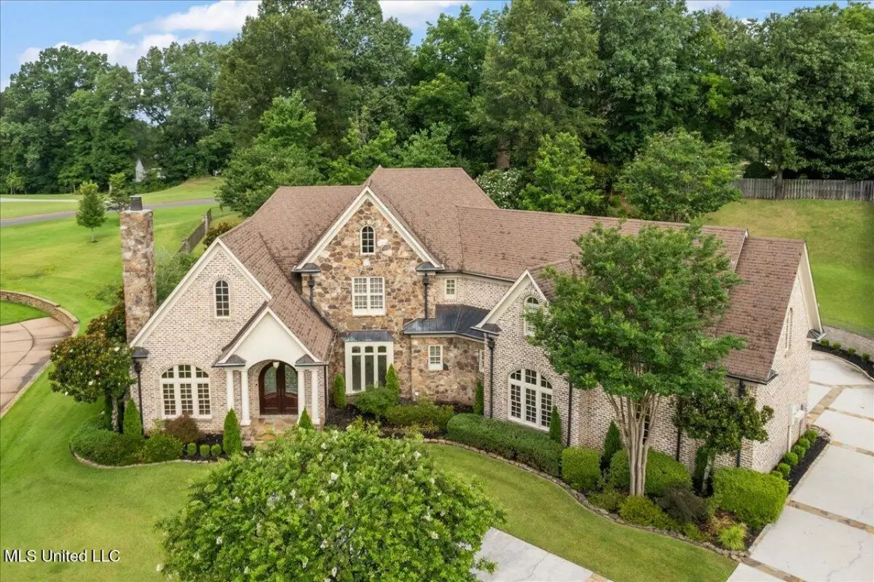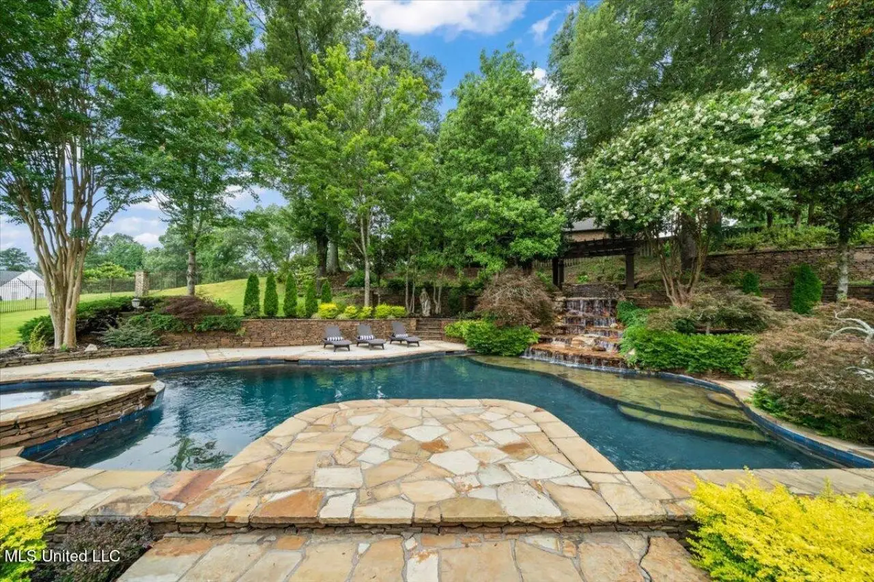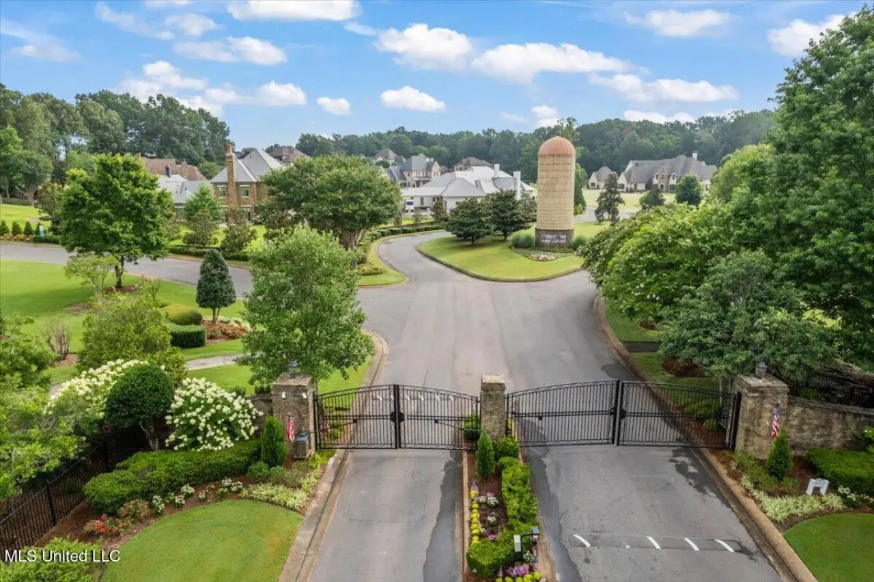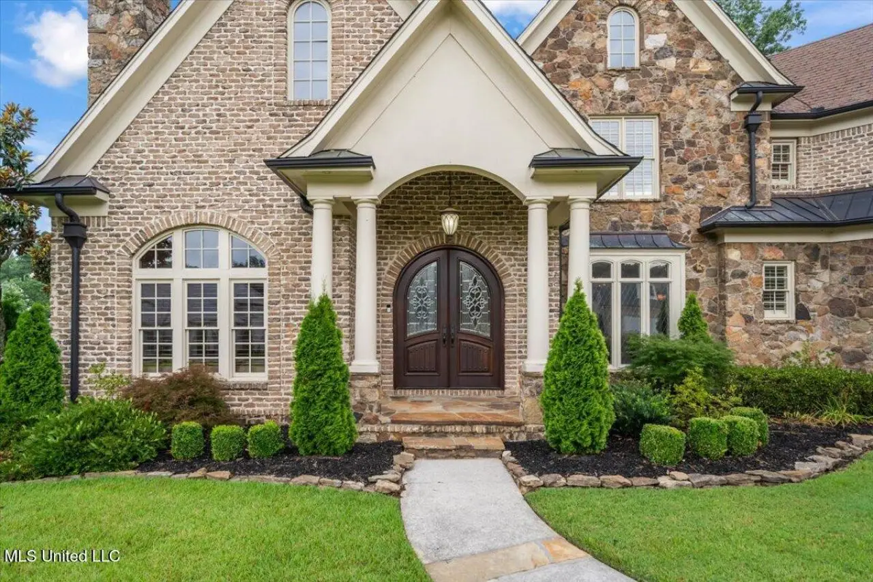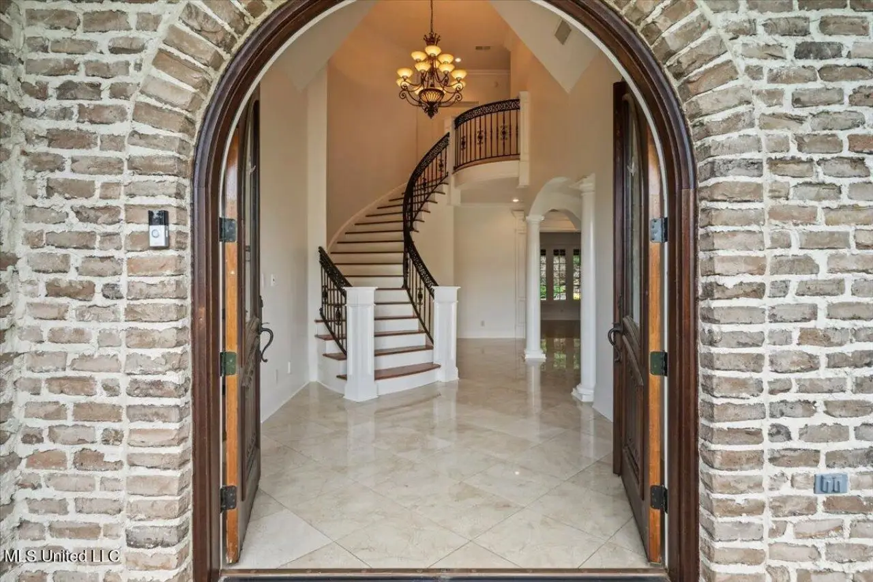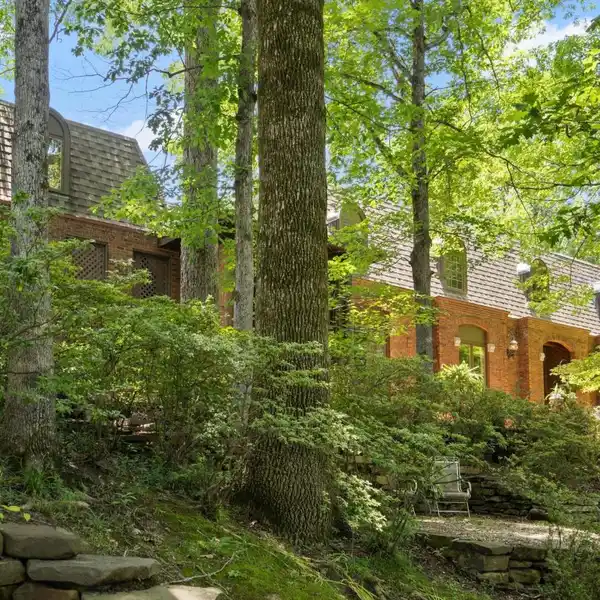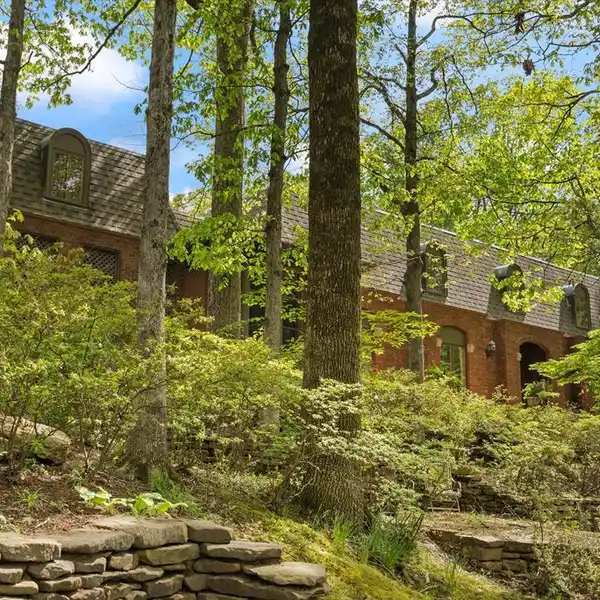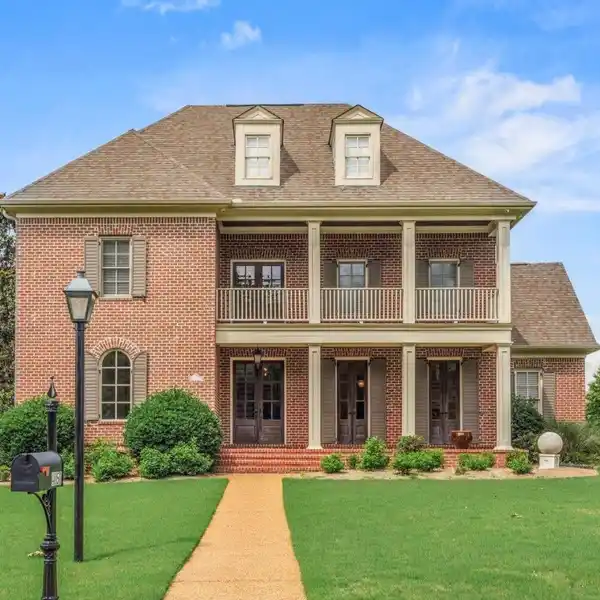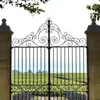Residential
4665 Crystal Springs Cv, Olive Branch, Mississippi, 38654, USA
Listed by: Donnie Chambliss | CRYE-LEIKE Real Estate Services
Spring Place Estates is DeSoto County's Premier Custom, Luxury, Gated Community with Walking Trails and Lake ~ 7 minute drive to Snowden Grove Park and the New Silo Square Shopping, Dining, Entertainment District ~ Custom-Built Home on a great 1 Acre Cove Lot with Award-Winning Back Yard Outdoor Living with Pool, Spa, Waterfall ~ Commanding Front Elevation with Stacked Stone meets you with Custom 8 Foot Arched Double Doors opening to a Grand 20 Foot 2-Story Vaulted Foyer, Spiral Staircase, and to the Formal Dining with Upgraded Chandelier and Triple Transomed Leaded Glass Windows on one side & an Impressive Library on the other with Stained Trim, Center Wood-Burning FP, Floor Outlets and Built-In Bookshelves with Cabinet ~ Central Living Room has beautiful Nail-Down Wood Floors, Center Gas FP flanked by Built-In Shelves and a Wall of Windows offering stunning views of the Pool and Outdoor Living ~ Large Kitchen with Coffered Ceiling, Stone Center Island with Upgraded Granite Bar, Copper Farm Sink, Stainless Appliances including Fridge, Gas Cook-Top, Double Convection Wall Ovens, Custom Cabinets with Drawer Stacks, Trash Pull-Out, Brick Paver Backsplash with Under-Cabinet Lighting, and Walk-In Pantry ~ Kitchen opens to a Breakfast Area with Bay Window and Hearth Room with 17 Foot Cathedral Ceiling with Stained Tongue & Groove, Beams, Stacked Stone FP to Ceiling, Built-In Bookshelves, Cabinets, and Double Doors to the Rear Porch and Pool Deck ~ Vaulted Primary Suite with Nail-Down Floors, Recessed Lighting, Double Doors to the Covered Porch, and an attached Nursery (or Home Office / Exercise Room) with Private Bath and another Rear Entry Door to the Pool ~ Primary Bath has room to move with high ceilings, Heated Tile Floors, Center Jetted Garden Tub, 2 Separate vanities with Upgraded Granite, Drawer Stacks, Cabinet Towers, and Make-Up Station, Frameless Shower Glass with 3 Shower Heads & Seat, and 2 Walk-In Closets ~ Friends Entry opens to a Mud Area with Cubby Bench, 1/2 Bath Powder Room for Guest, and an Office with Built-In Upper and Lower Cabinets, Under Cabinet Lighting & Granite Desk ~ Laundry Room with Upper & Lower Cabinets, Paver Backsplash, Granite Folding Counter, Sink, and Room for Extra Fridge ~ Upstairs find 3 Large Bedrooms, each with Bathrooms, Walk-In Closets, Ample Storage, Flex Room could be Study Room - Exercise Room - Craft Room, Multi-Purpose Bonus Room with Wet Bar, Fridge, Island, and a Media Room with Black-Out Curtains & Walls, Projector, Screen ~ Outdoor Living includes a 45 Foot Covered Rear Porch with Auto Remote Screens, Stone Floors, Beadboard Ceiling, 3 Fans, Outdoor TV Mount and Speakers opening to a massive Entertaining Space with Extended Patio, Tanning Deck, Terrace, and Gunite, Heated Inground Pool with Hot Tub Spa and Waterfall surrounded by a professionally designed Botanic Garden Oasis with extraordinary Beauty and Privacy ~ Additional Features: New Updated Paint throughout, Security System, Ring Doorbell Camera, Plantation Shutters, 6 Floor Outlets, Audio System with Surround Sound Speakers throughout, Wood Shelving, Crown Molding, Heavy Trim, Alternate 2nd Stairs, 3 Walk-In Floored Attics, Unfinished Expandable Space, 3-Car Garage, 25 Feet Deep, with Epoxy Floors, Paneling, Tongue and Groove Ceiling, Extra Storage, Friends Entry, 2 HVAC with Electronic Dampeners and Enclosed Control Rooms, 2 Water Heaters, 3 Attic Fans, 2x8 Roof Decking, Gutters, Exterior Security Lighting, Landscape Lighting,
Highlights:
Stacked Stone Front Elevation
Spiral Staircase
Pool, Spa, Waterfall
Listed by Donnie Chambliss | CRYE-LEIKE Real Estate Services
Highlights:
Stacked Stone Front Elevation
Spiral Staircase
Pool, Spa, Waterfall
Nail-Down Wood Floors
Coffered Ceiling in Kitchen
Stacked Stone Fireplace
Cathedral Ceiling with Beams
Heated Tile Floors
Jetted Garden Tub
Outdoor Media Room
