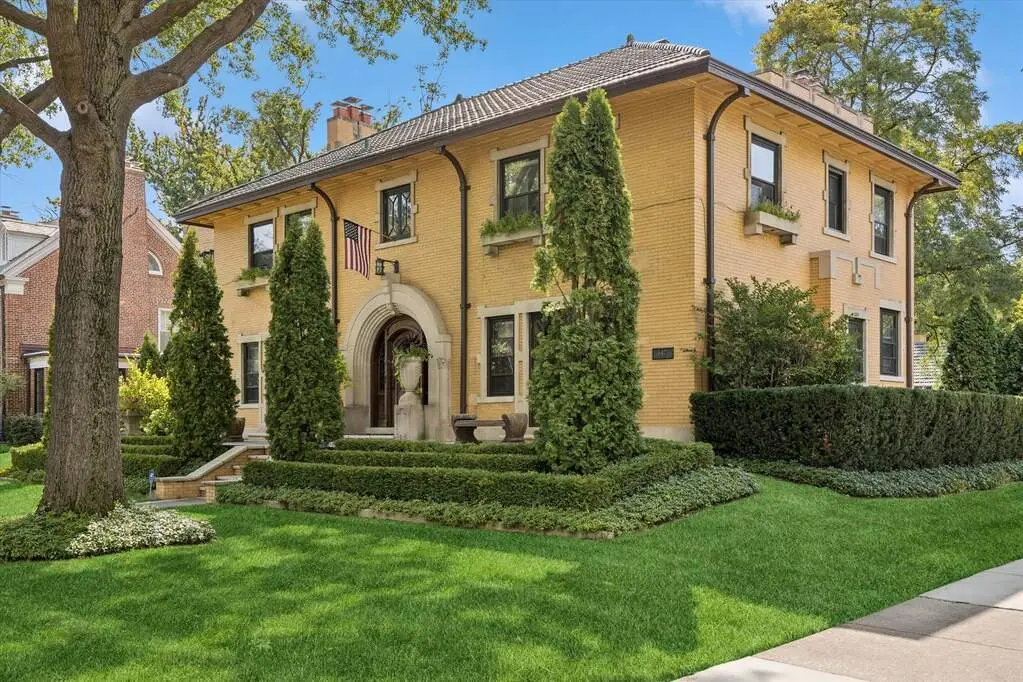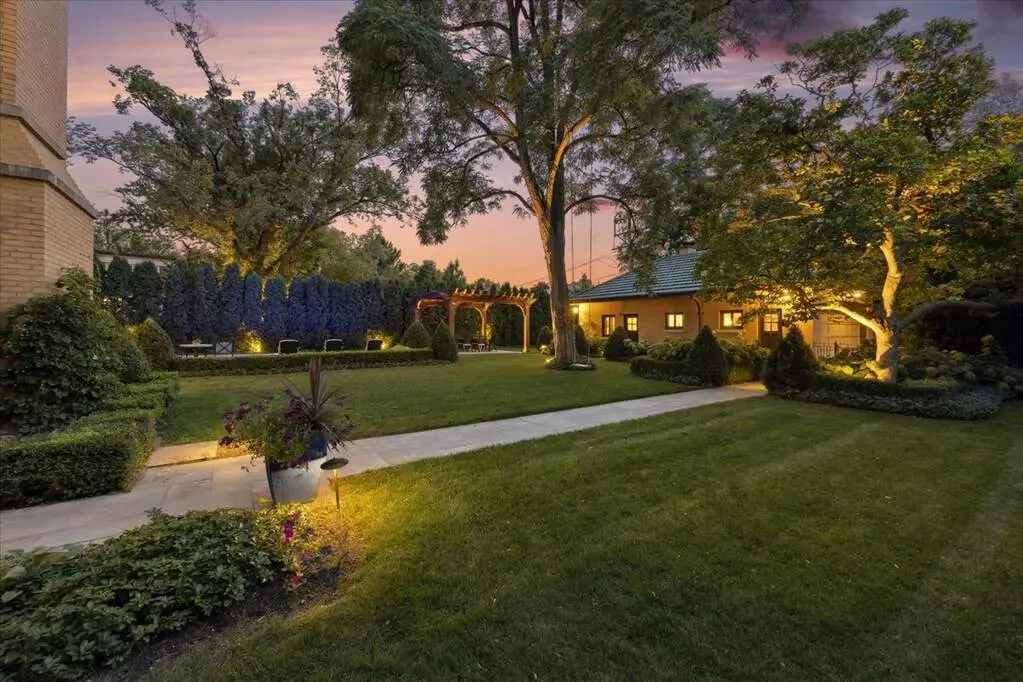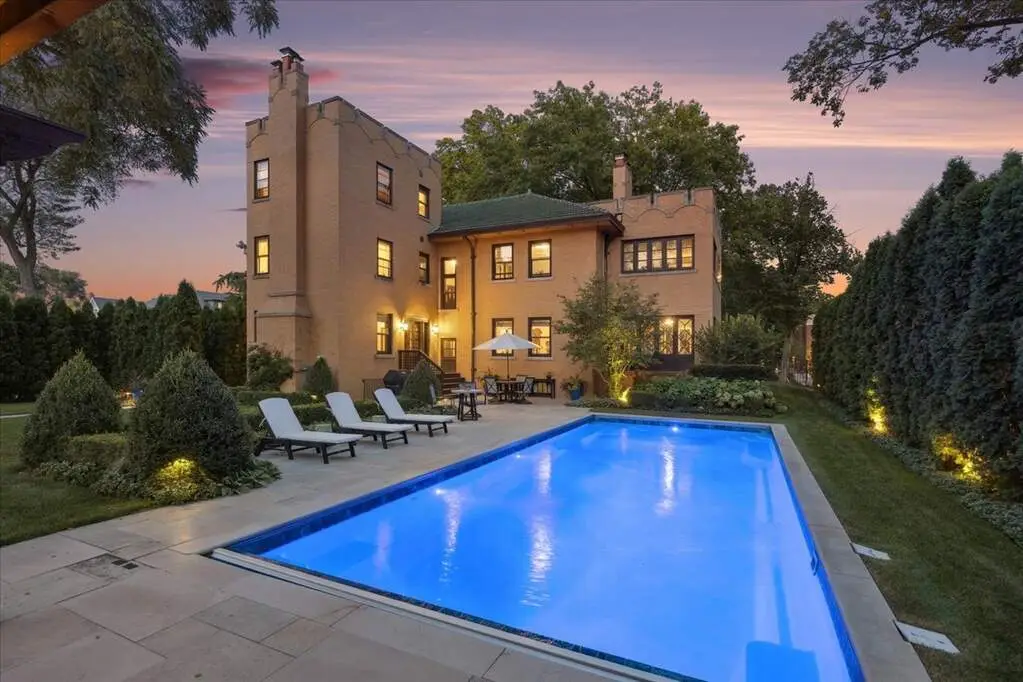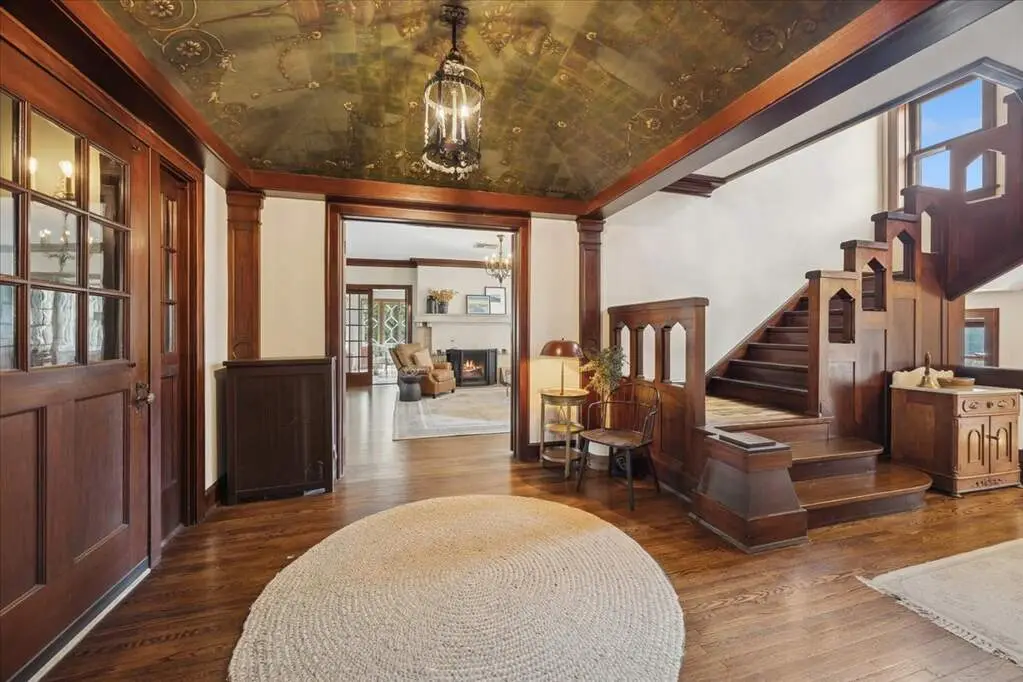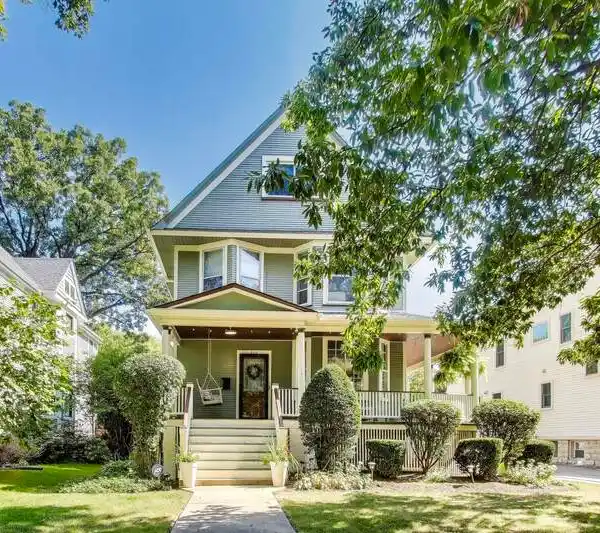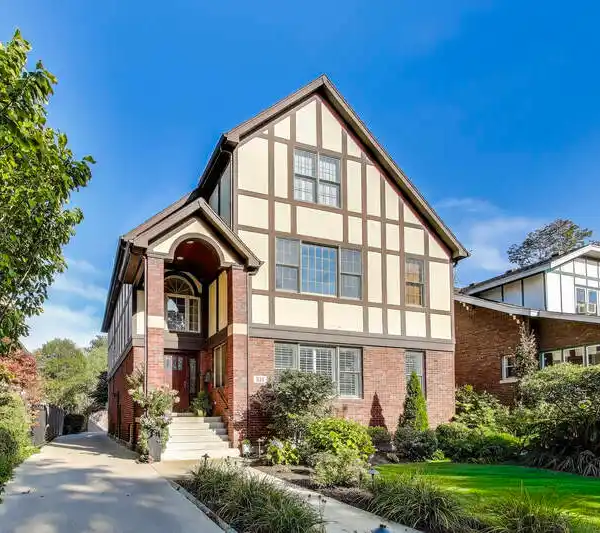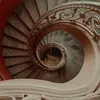Tuscan-Inspired Masterpiece in Historic Oak Park
647 Linden Avenue, Oak Park, Illinois, 60302, USA
Listed by: Patty Reilly-Murphy | @properties Christie’s International Real Estate
Built in 1924, the Charles Castle House is one of Oak Park's most admired homes. Beautifully renovated while preserving the exquisite architectural detail of its Italian Renaissance Revival style, this home impresses at every turn. The resort-style outdoor space, replete with a newer in-ground pool, is reminiscent of a Tuscan villa, yet is situated in the heart of Oak Park's renowned Frank Lloyd Wright Historic District. With over 5000 square feet of living space, the home features 5 en-suite bedrooms and 5 1/2 baths. Step inside the grand foyer with its original ceiling mural and take it all in. Gracious living and dining rooms, a charming Florida room, and a custom gourmet kitchen with high-end appliances and adjacent breakfast/game room provide the setting for elegant, yet comfortable living. Ascend to the second floor to find a split floor plan with a 4-room primary suite including sleeping quarters, a spa-like marble bath with steam shower, a huge dressing room with dual walk-in closets, and a relaxing sunroom overlooking the home's magnificent grounds. Three additional ensuite bedrooms round out the second floor. The third floor houses a private guest suite with newer full bath. On the lower level you'l find a huge rec room, office, workout room, full bath and more. Some of the many remarkable features of this home include: buried fiber optic cable, a reverse osmosis drinking water system, whole-house backup generator, overhead sewers and ejector pump, irrigation and drainage systems, zoned AC, and 200 amp electrical service. Within walking distance of shopping, dining, schools and transportation--and just 25 minutes to the loop, O'Hare and Midway, 647 Linden Ave is truly a must-see for the discerning buyer.
Highlights:
Original ceiling mural in grand foyer
Resort-style outdoor space with in-ground pool
Custom gourmet kitchen with high-end appliances
Listed by Patty Reilly-Murphy | @properties Christie’s International Real Estate
Highlights:
Original ceiling mural in grand foyer
Resort-style outdoor space with in-ground pool
Custom gourmet kitchen with high-end appliances
4-room primary suite with spa-like marble bath
Sunroom overlooking magnificent grounds
Whole-house backup generator
Reverse osmosis drinking water system
Zoned AC
Oversized windows allowing abundant natural light
Adjacent breakfast/game room
