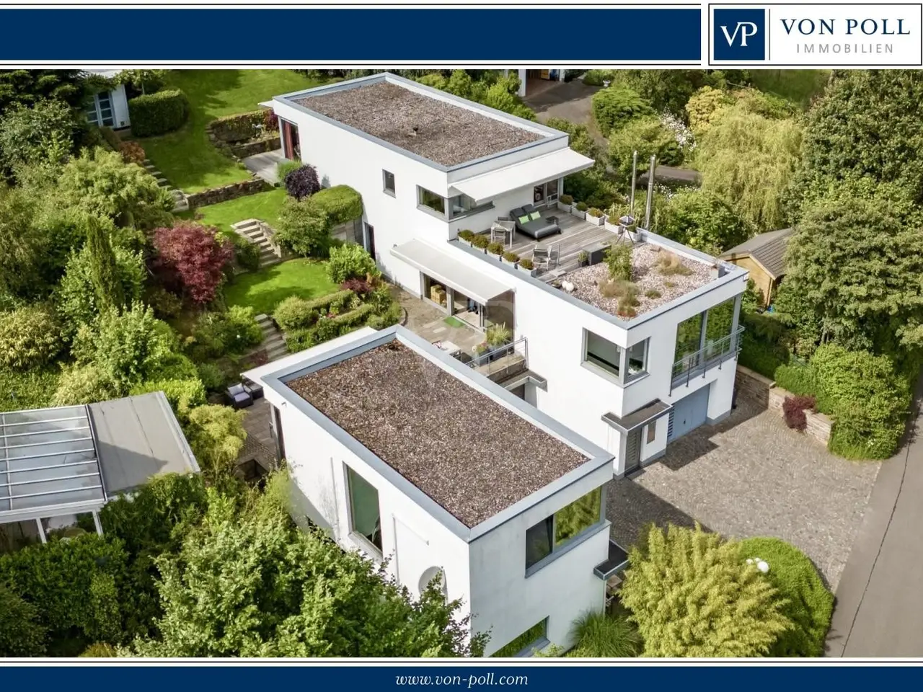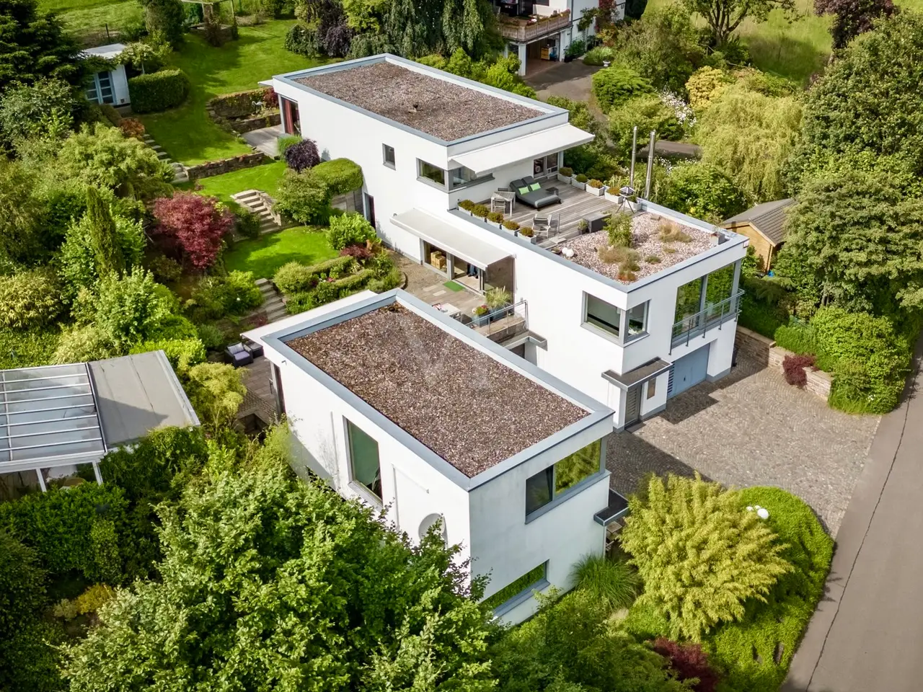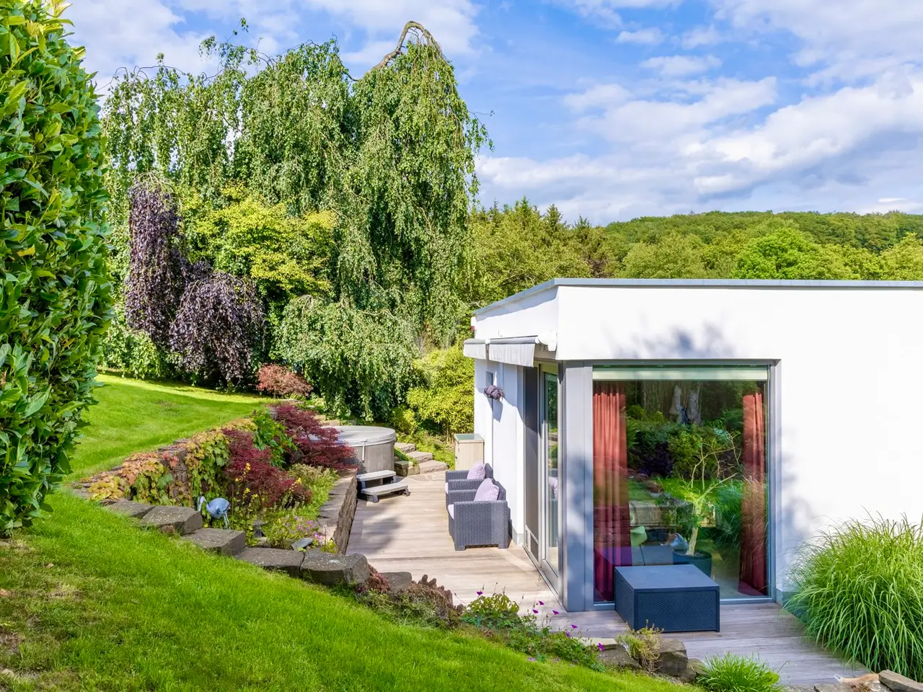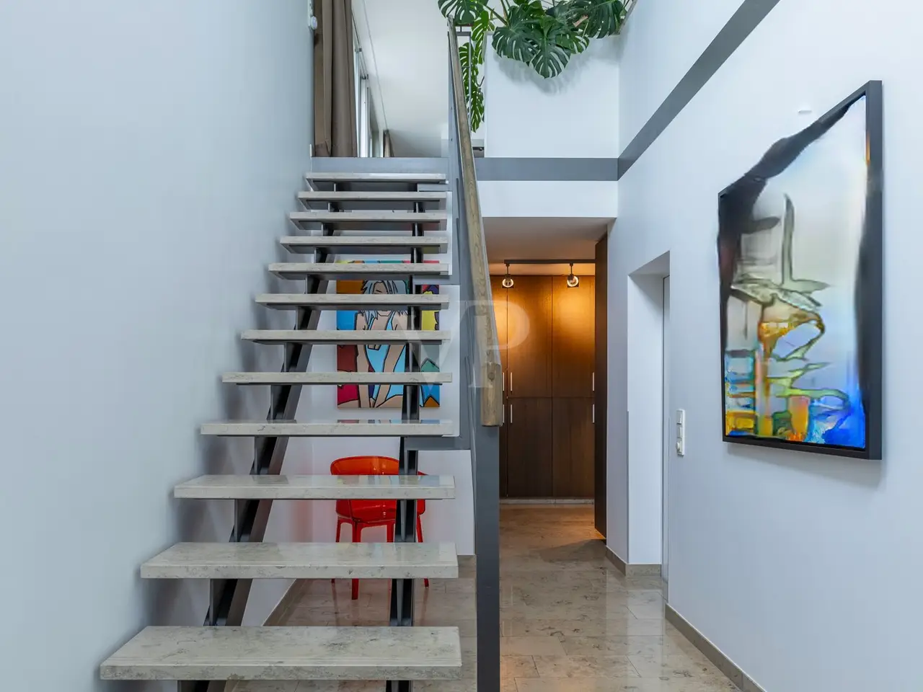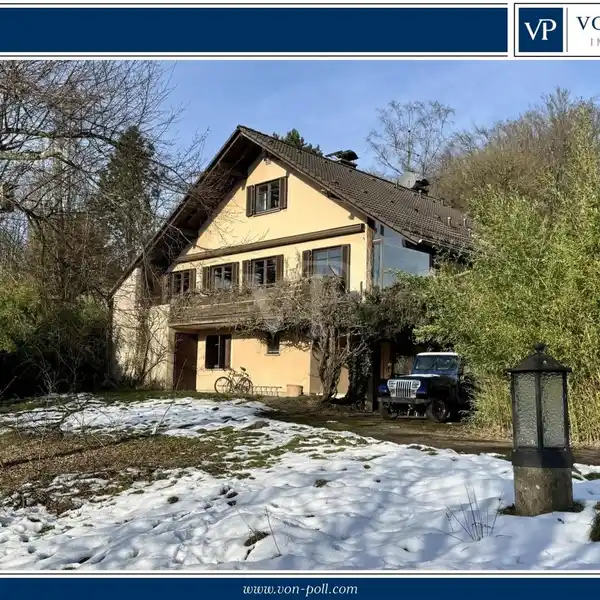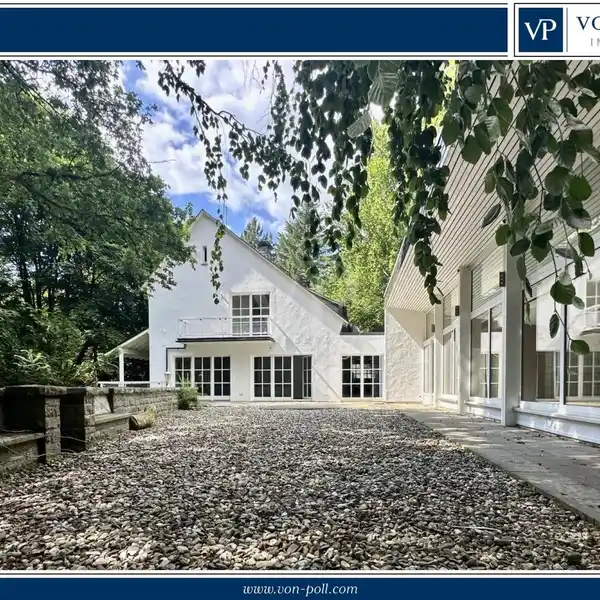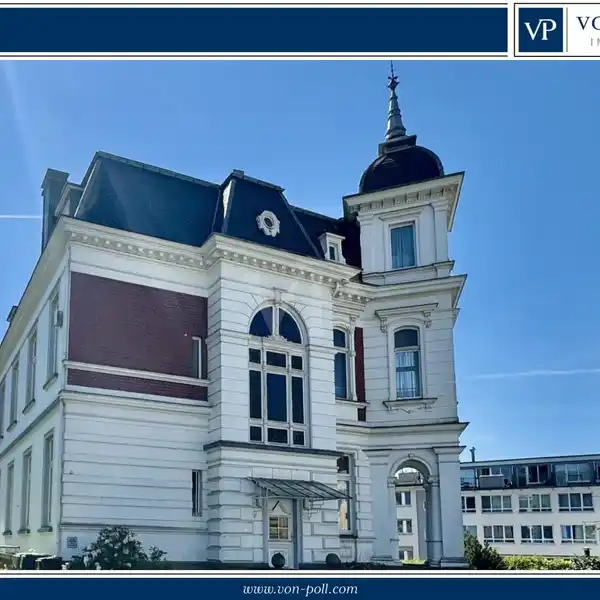Unique Bauhaus Ensemble of the Highest Class in the Bergisches
USD $1,474,157
Nümbrecht, Germany
Listed by: VON POLL IMMOBILIEN Gummersbach | von Poll Immobilien GmbH
A unique ensemble with two separate houses, built in 2004 in the timeless Bauhaus style and last extensively modernized in 2017, is for sale. The property offers a spacious plot consisting of two plots with a total area of 1,050 m². The location of the plot is characterized by a slight to moderate slope and was laid out like a park. The south-west orientation ensures excellent sunlight. Access to the property is via a quiet cul-de-sac, which guarantees privacy and minimal traffic. The driveway leads over an attractively paved courtyard area made of cobblestones and graywacke, on which there are two parking spaces and a garage. Additional comfort is provided by a switchable patio heater, which ensures snow-free access even on frosty days. A well with a depth of 38 meters is available for watering the garden and is also suitable for the use of geothermal energy. The main house itself extends over three levels and offers a well thought-out room layout. The modern and spacious ground floor, with a large checkroom and built-in cupboards, wine cellar, boiler room and guest WC, leads to the heart of the property. From here you also have direct access to the garage. On the first floor there is an open-plan living and dining area with a free-standing kitchen block and fireplace and direct access to a spacious terrace. The south-west facing terrace allows you to enjoy many hours of sunshine outdoors. The kitchen is equipped with high-quality modern appliances and offers enough space for a cozy dining area. On the first floor there is also a practical utility room and a bathroom. An additional room, which would be ideal for using the sauna, is also located on this level. The 2nd floor comprises 2 spacious bedrooms with en-suite barrier-free bathrooms and a terrace each, as well as a spacious dressing room with functional built-in wardrobes and a laundry chute to the utility room/kitchen. House 2 has the same luxurious fittings as house 1, but is also fully air-conditioned and equipped with radiator heating. It offers a multifunctional use as an office on both floors with reception and meeting room on the ground floor, or e.g. partial use for residential purposes on the upper floor. The terrace on the upper level by the guest room unit enables short distances to House 1. The property was extensively modernized in 2017, with attention paid to high-quality materials and contemporary furnishings. The well thought-out architecture and high-quality construction offer comfortable living at the highest level, leaving nothing to be desired.
Highlights:
Bauhaus style
South-west orientation
Cobblestone courtyard with graywacke
Listed by VON POLL IMMOBILIEN Gummersbach | von Poll Immobilien GmbH
Highlights:
Bauhaus style
South-west orientation
Cobblestone courtyard with graywacke
Wine cellar
Fireplace
Spacious terrace
High-quality modern appliances
En-suite barrier-free bathrooms
Radiator heating
Extensively modernized in 2017
