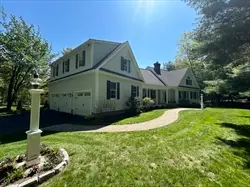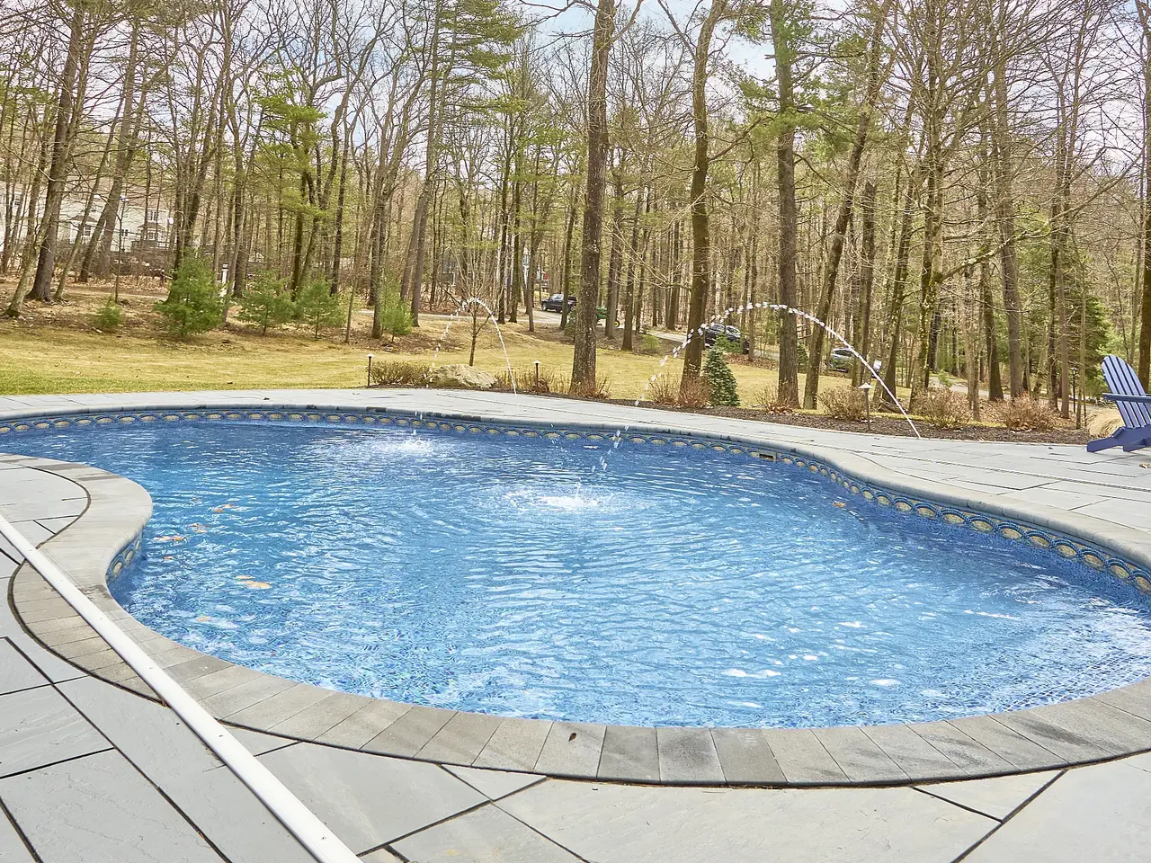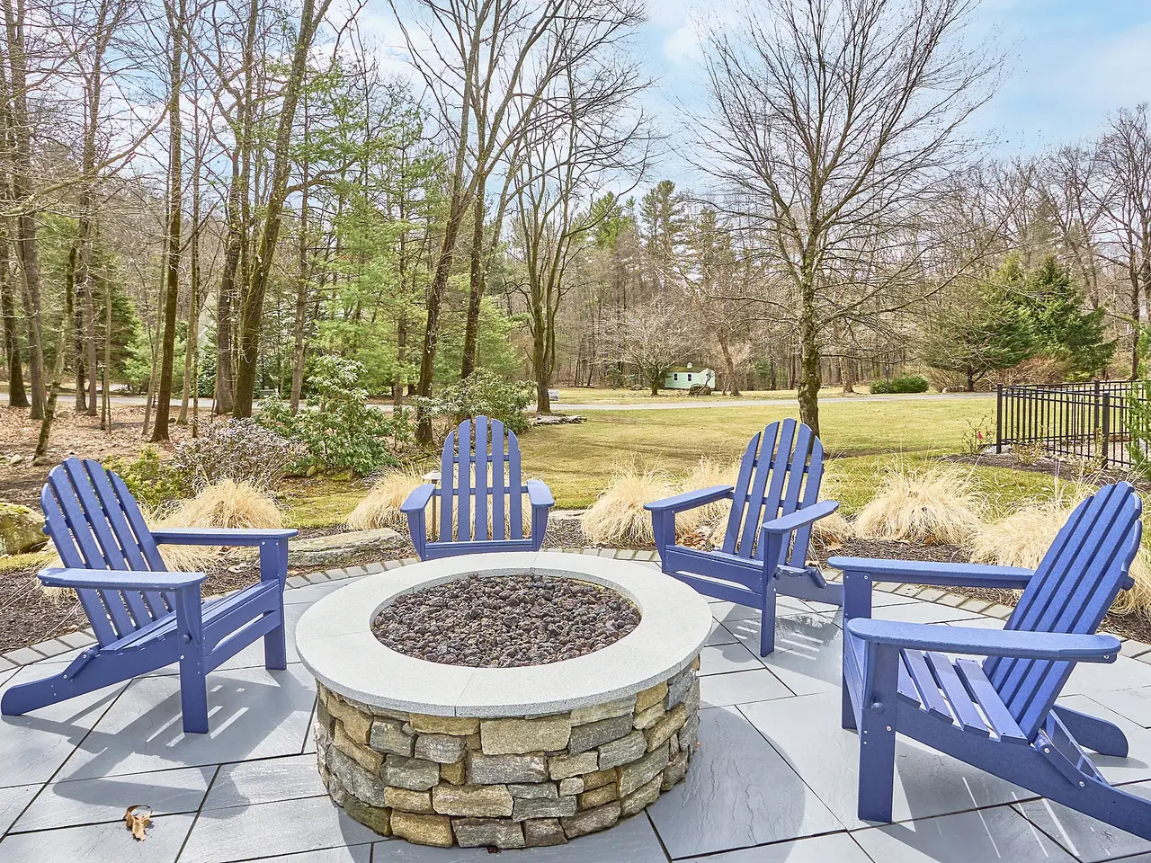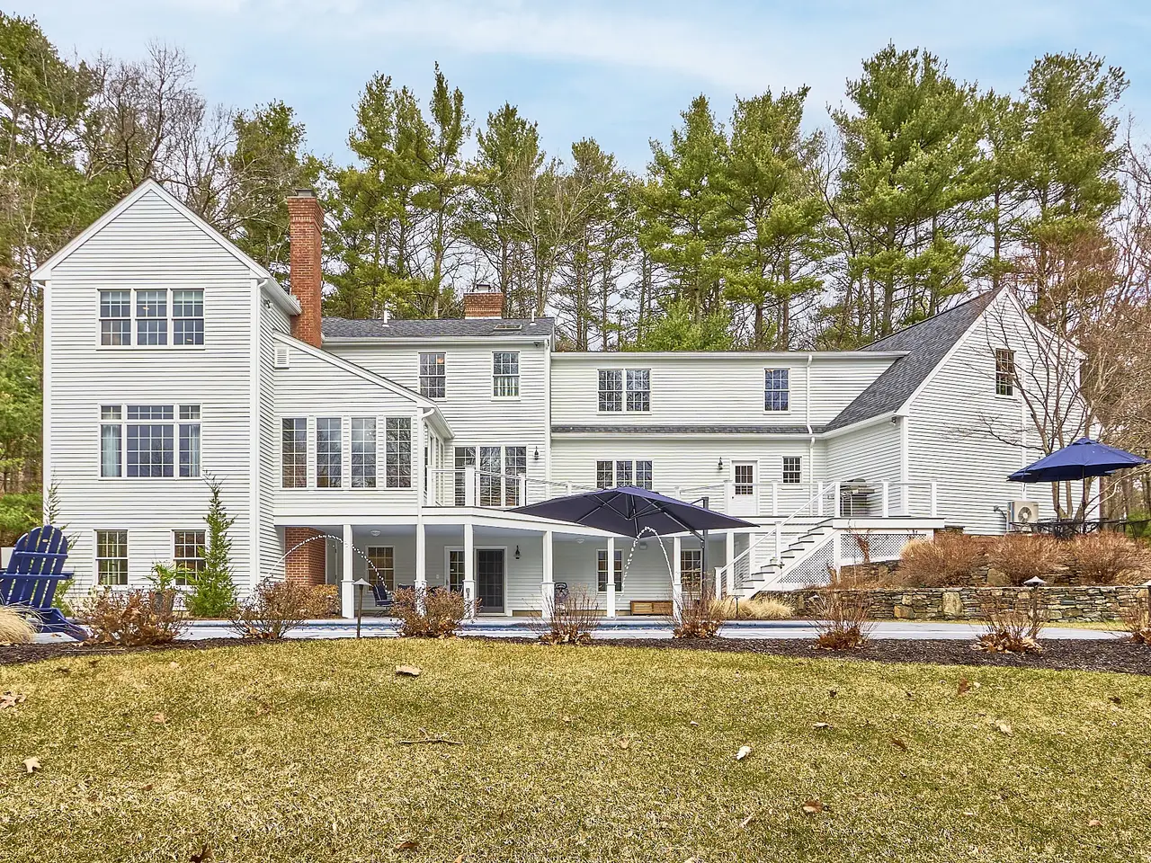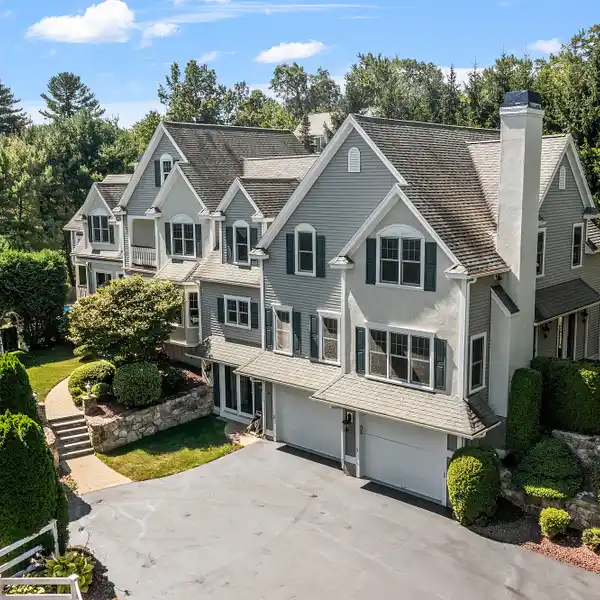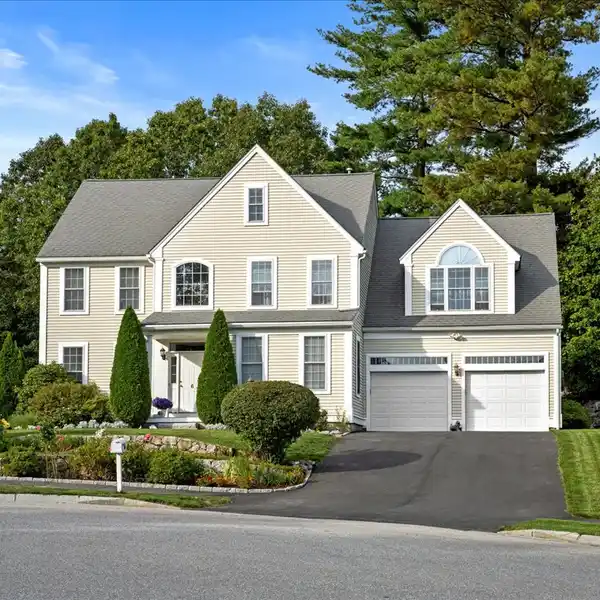Sunlight Fills Every Corner in Cape Cod Home
39 Smith Road, Northborough, Massachusetts, 01532, USA
Listed by: Mark Peris | Andrew Abu Inc. REALTORS
Tucked within a picturesque Currier & Ives–style setting, this bright Cape Cod home embodies classic New England living. Sunlight fills every corner, from the welcoming front approach to the rear façade with southern exposure. The sun-splashed four-season room overlooks a private, tree-lined backyard and flows to a sparkling in-ground pool and spacious patio—perfect for summer gatherings. Inside, craftsmanship shines in the upgraded cherry kitchen with fireplace, inset cabinetry, stainless appliances, and Sub-Zero refrigerator, plus a built-in coffee/wine bar. The wood-paneled fireplaced family room invites relaxation, while the formal dining room framed by French doors hosts memorable celebrations. A first-floor bedroom with bath offers guest or office space. Upstairs, the owner’s suite features sunlit windows, a custom walk-in closet, and spa-like bath. Two bedrooms, a loft, bonus room, and finished walkout level with playroom, bar, and bath complete this serene, commuter-friendly home
Highlights:
Fireplace in upgraded cherry kitchen
Sparkling in-ground pool
Wood-paneled fireplaced family room
Listed by Mark Peris | Andrew Abu Inc. REALTORS
Highlights:
Fireplace in upgraded cherry kitchen
Sparkling in-ground pool
Wood-paneled fireplaced family room
Custom walk-in closet in owner's suite
Sun-splashed four-season room
Formal dining room with French doors
Finished walkout level with playroom and bar
Stainless appliances
Southern exposure rear facade
Built-in coffee/wine bar
