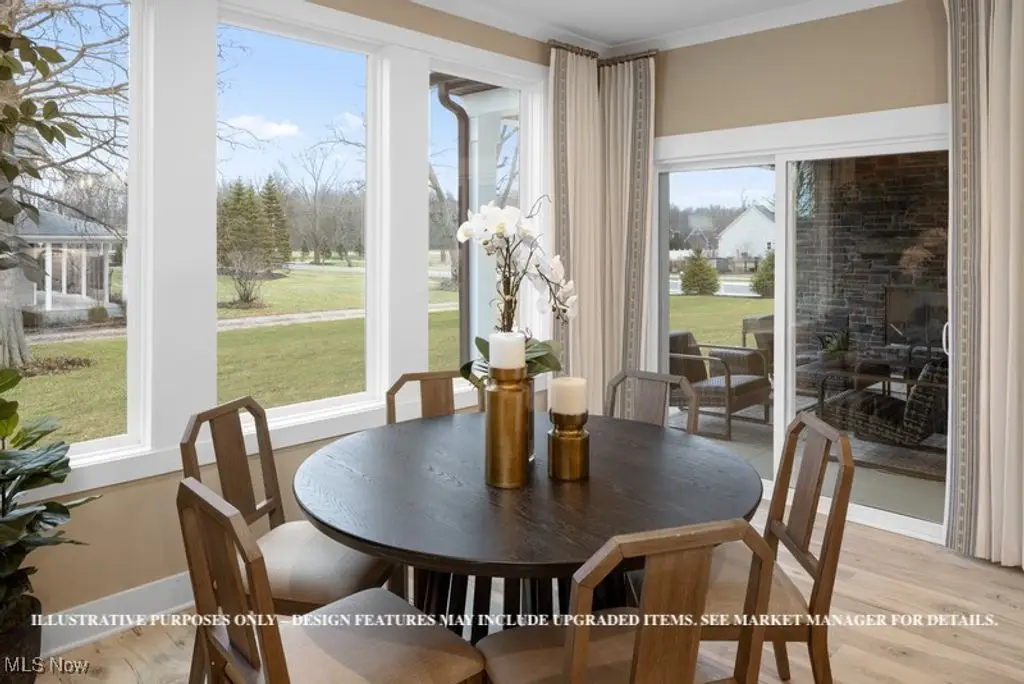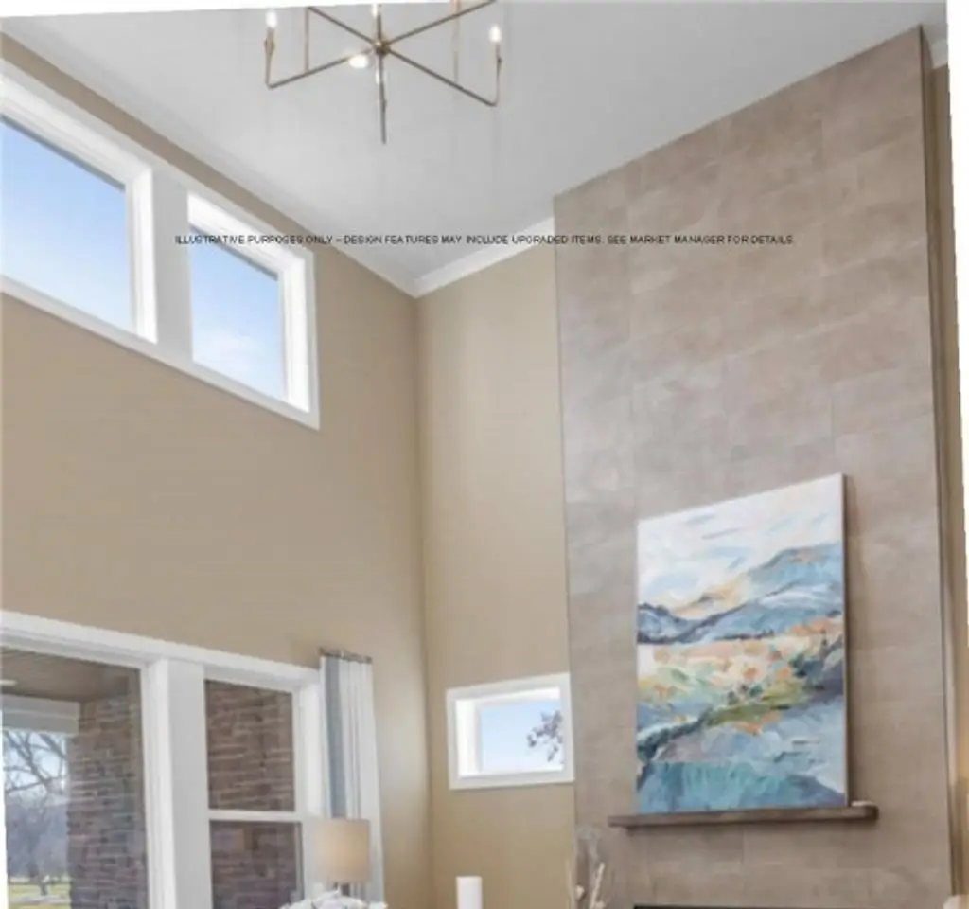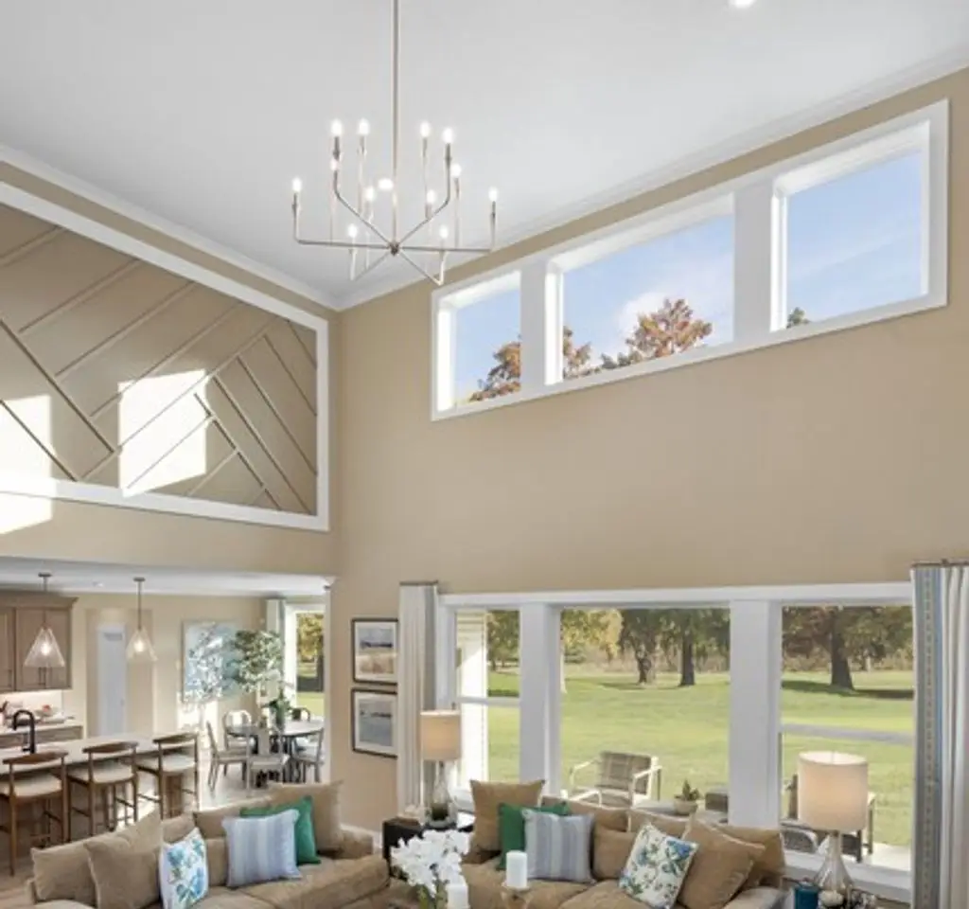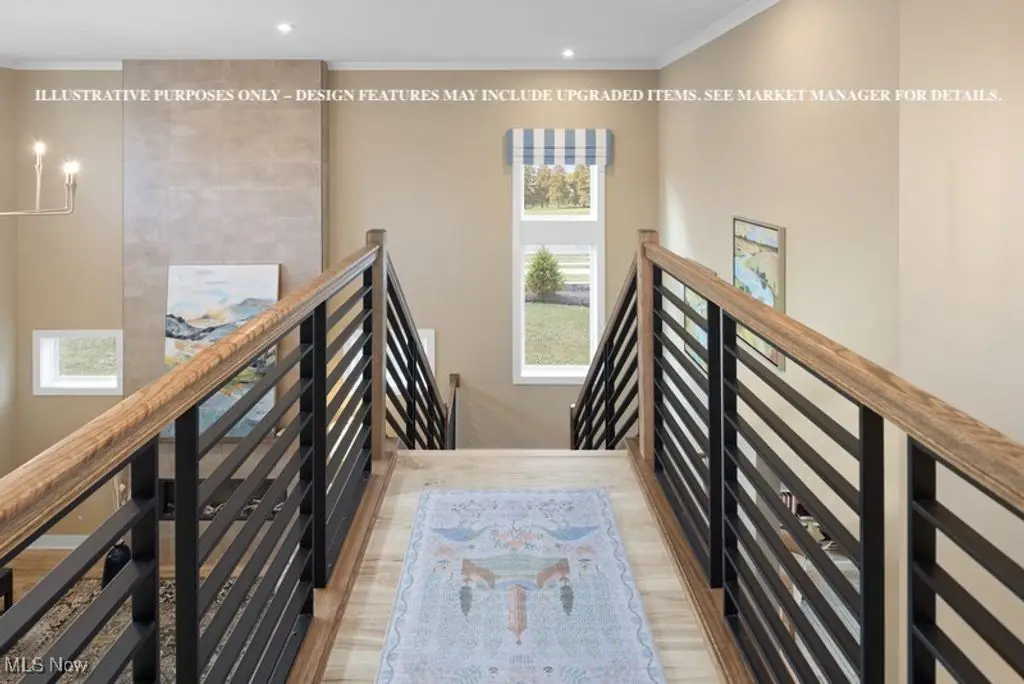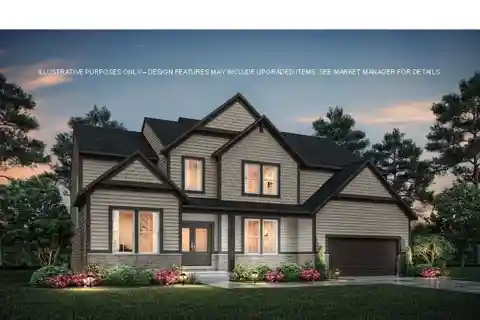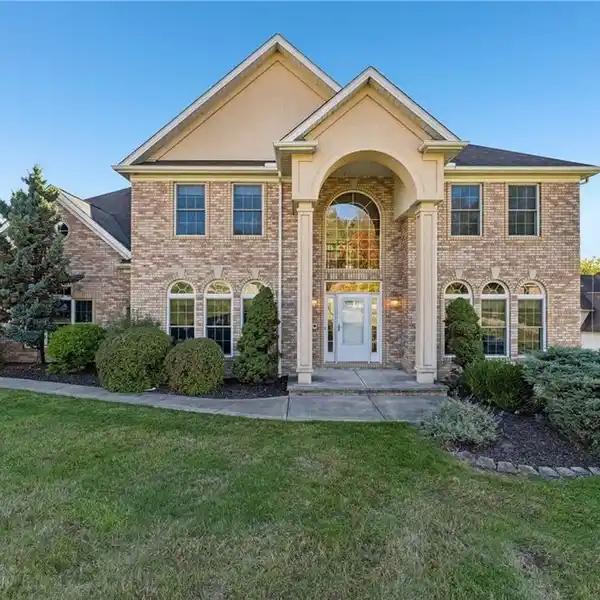Spacious North Royalton Build-To-Suit Opportunity
Margaret Drive, North Royalton, Ohio, 44133, USA
Listed by: Howard Hanna Real Estate Services
To be built - The Champ by Elevate by Drees Homes on Sublot 6 in the prestigious View Point neighborhood, located within the highly desirable North Royalton School District. This thoughtfully designed home offers the perfect combination of space, luxury, and location just minutes from the Cleveland Metroparks, major freeways, and premier shopping and dining. This flexible two-story plan features five bedrooms, four and a half bathrooms, a three-car garage, and a private first-floor guest suite, ideal for multigenerational living or accommodating overnight guests. A dramatic two-story foyer and family room create a bright and open atmosphere, while the chef's kitchen includes a large island, walk-in pantry, and sunny breakfast area that flows effortlessly into the spacious family room. Other highlights include a dedicated home office, a rear staircase leading to a private primary suite with spa-like bath, dual vanities, and oversized walk-in closet. Secondary bedrooms offer generous layouts, with some including walk-in closets, and the second-floor laundry room adds everyday convenience. This walk-out homesite includes a covered rear porch, and the list price reflects the cost of the lot as listed in the MLS, as well as additional site preparation. The Champ can be further personalized with options like a Jack and Jill bath, game room, or finished lower level with media room tailored to your needs and lifestyle. Please contact the listing agent for an introduction to the builder and to schedule your personalized pricing appointment.
Highlights:
Two-story foyer
Chef's kitchen with large island
Private first-floor guest suite
Contact Agent | Howard Hanna Real Estate Services
Highlights:
Two-story foyer
Chef's kitchen with large island
Private first-floor guest suite
Spa-like primary suite bath
Walk-out homesite with covered rear porch




