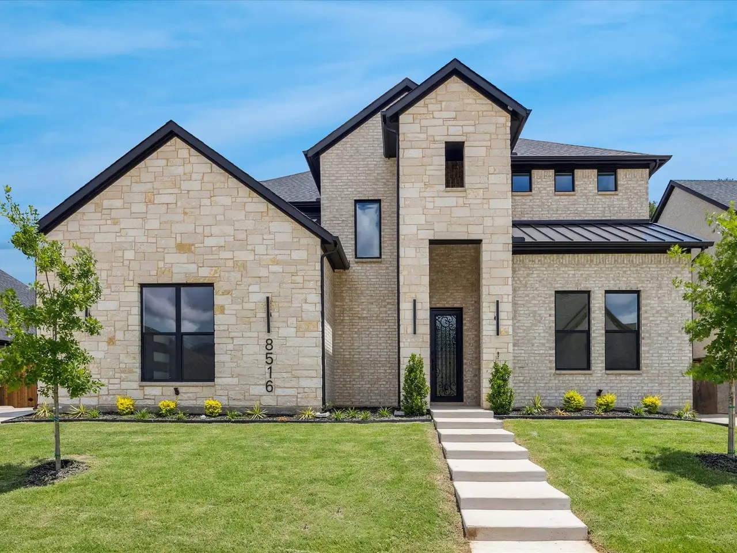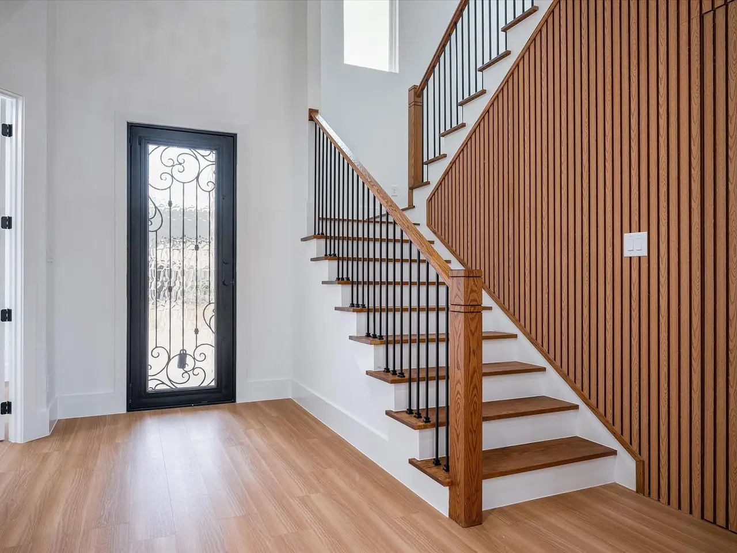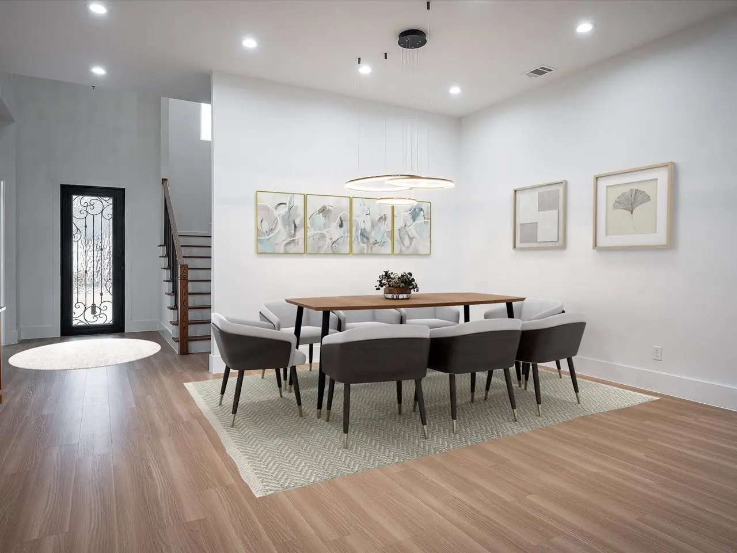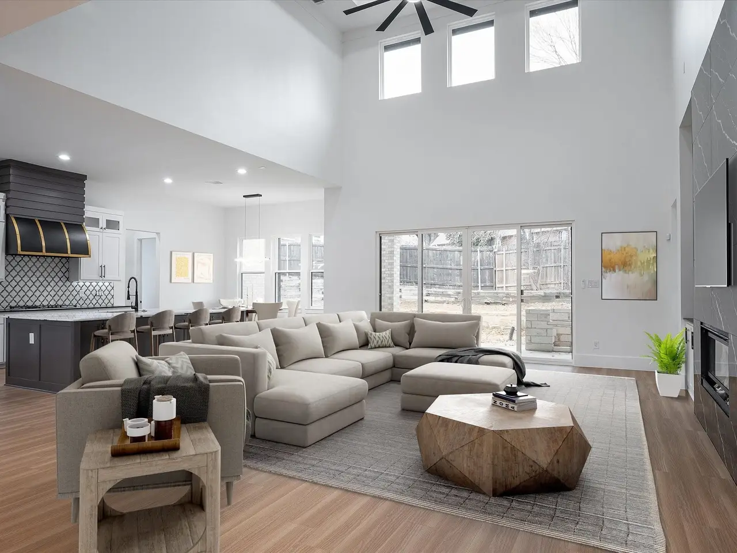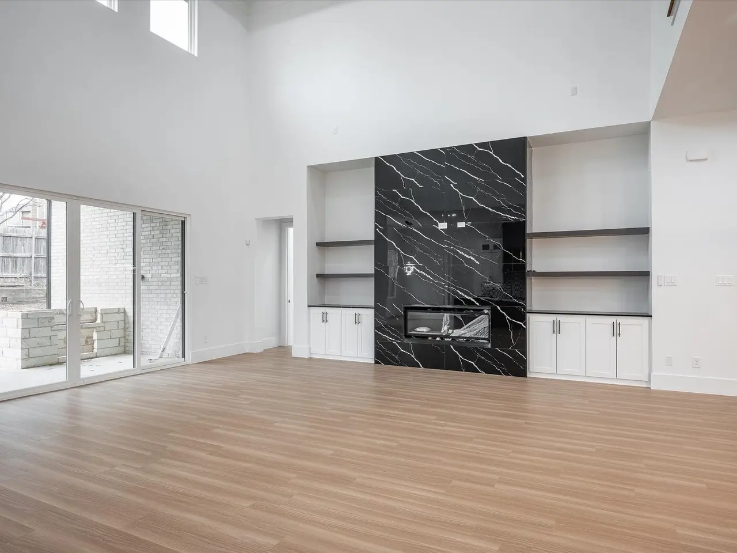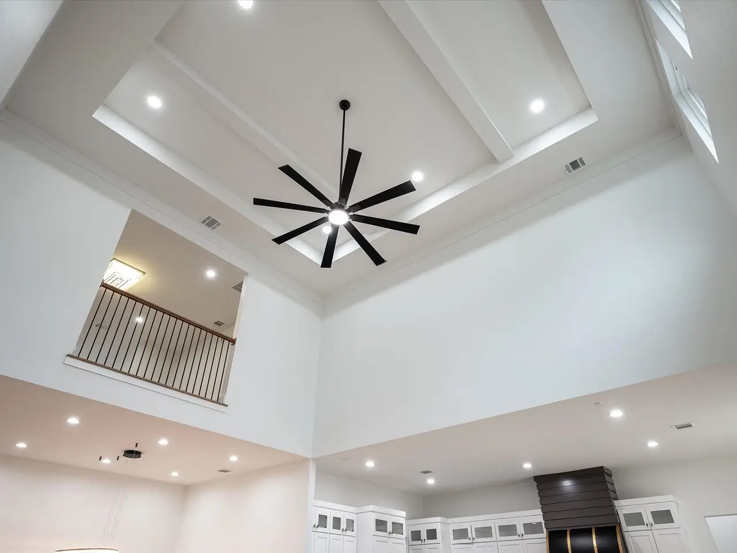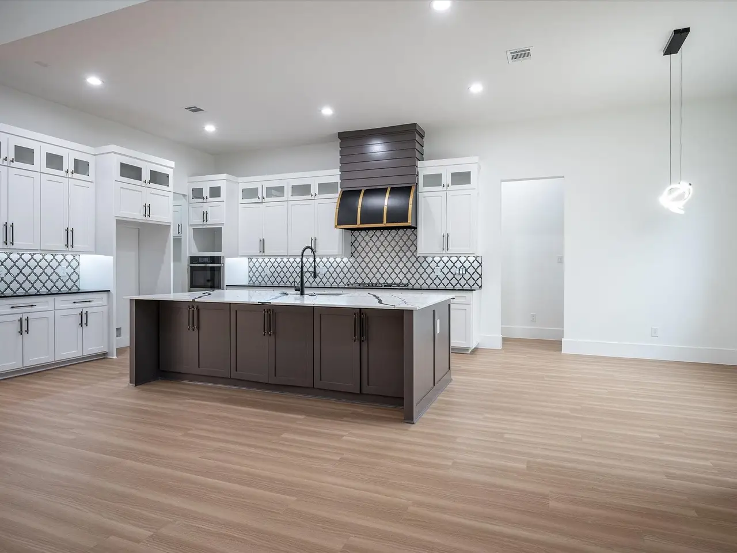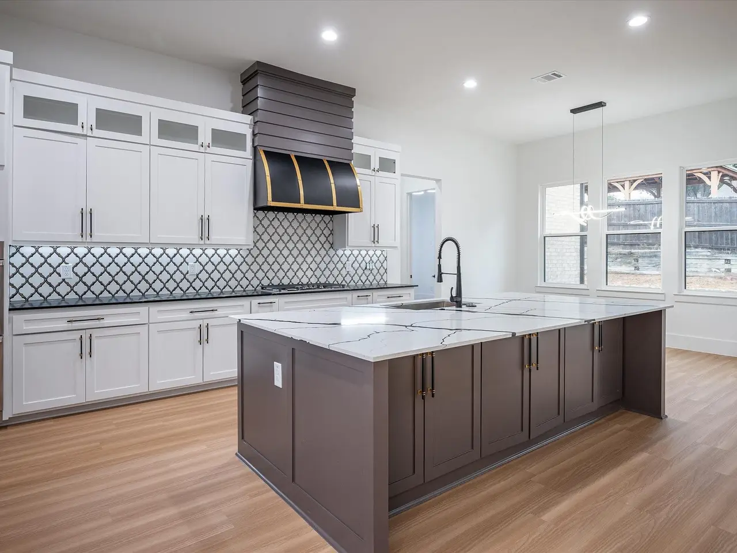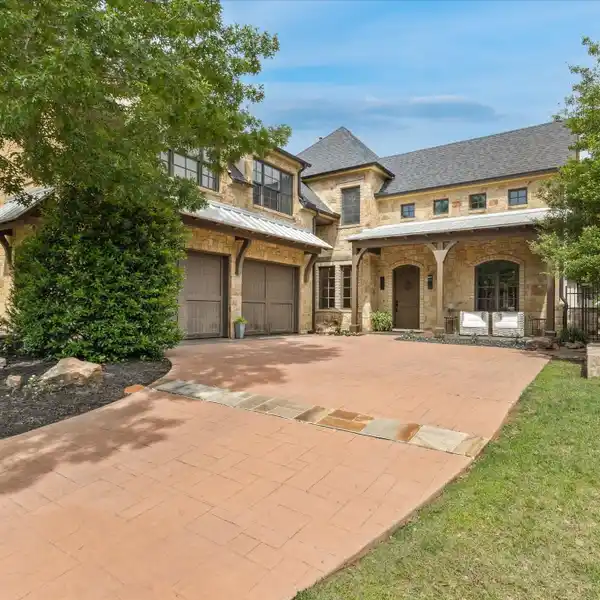Thoughtfully Designed New Modern Farmhouse
8516 Fresh Meadows rd, North Richland Hills, Texas, 76182, USA
Listed by: Julie Gray | Ebby Halliday Realtors
Fresh Meadows New Construction in Keller ISD! This luxurious 5-bedroom, 4.1-bath modern farmhouse is thoughtfully designed with Luxury features throughout. The open-concept kitchen is a chefs dream, showcasing an oversized island, a custom black stainless steel hood, designer quartz countertops, & ample cabinet w under cabinet lighting & excellent counter space. A spacious walk-in pantry provides additional storage & convenience. The living area boasts soaring two-story ceilings, a custom fireplace, built-ins, & open shelving. Expansive glass sliding doors connect the indoor and outdoor spaces seamlessly, creating a harmonious flow for entertaining or relaxing.The private primary suite is a true retreat, featuring a beautifully trimmed accent wall and a spa-like primary bath. The bath offers separate vanities, a free-standing tub, double walk-in shower, and a generously sized closet that is sure to impress. The home office is filled with natural light, making it a productive yet inviting workspace.Exquisite light fixtures and hardware are showcased throughout the home, as well as stunning luxury tile work in every bathroom. White oak wood-style flooring extends through the main living areas downstairs, the primary suite, and the upstairs living spaces, adding warmth and elegance.The downstairs guest room includes a private ensuite full bath, while the three upstairs bedrooms offer generous closet space. The second floor features one full bath accessible from the upstairs living area and a convenient Jack-and-Jill full bath connecting two of the bedrooms.The utility room is both functional and stylish, offering an abundance of cabinets, a sink, and a window for natural light. The spacious three-car garage is thoughtfully designed, with a side-entry two-car bay and a front-entry single bay.Every detail has been carefully considered to create a home that delivers style, comfort, and functionality. This one-of-a-kind home is ready to exceed your expectations!
Highlights:
Designer quartz countertops
Custom black stainless steel hood
Spa-like primary bath with double walk-in shower
Listed by Julie Gray | Ebby Halliday Realtors
Highlights:
Designer quartz countertops
Custom black stainless steel hood
Spa-like primary bath with double walk-in shower
Two-story ceilings with custom fireplace
Expansive glass sliding doors
White oak wood-style flooring
Exquisite light fixtures
Private ensuite full bath in guest room
Side-entry two-car bay garage
Open-concept chef's kitchen
