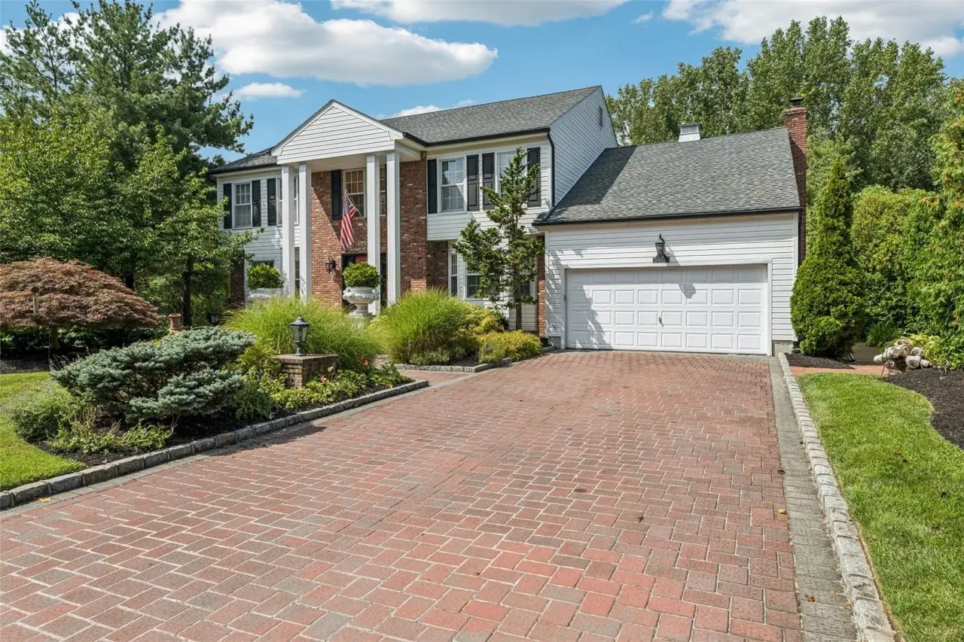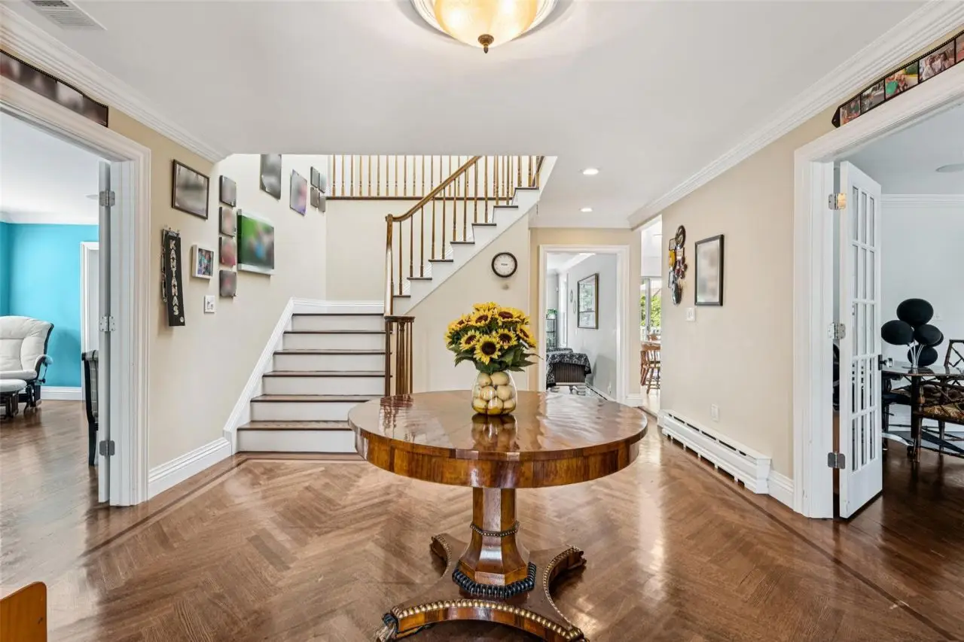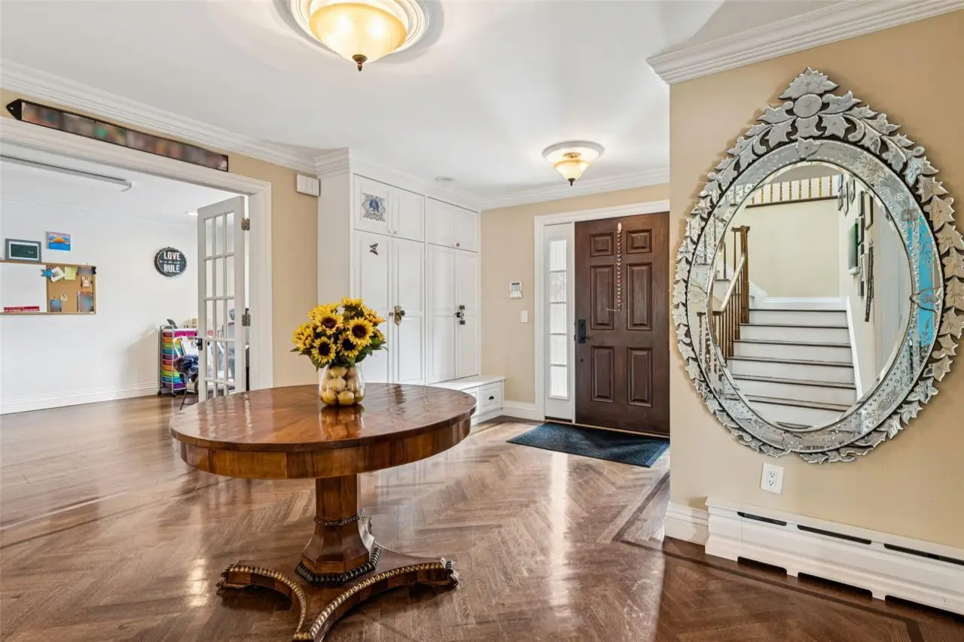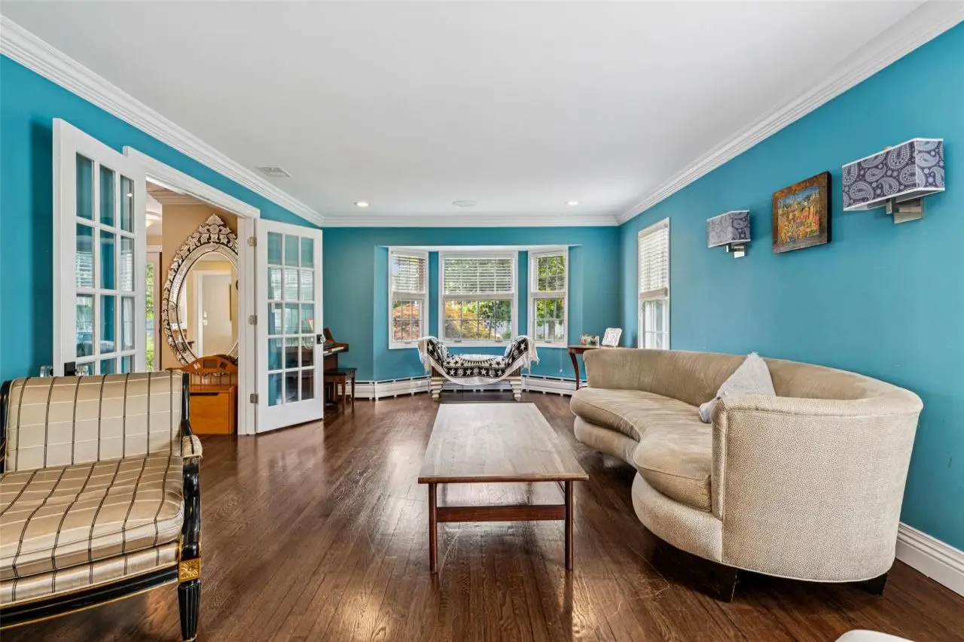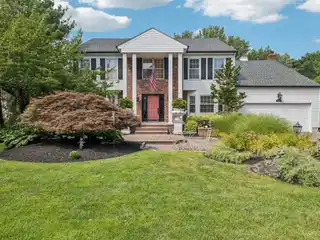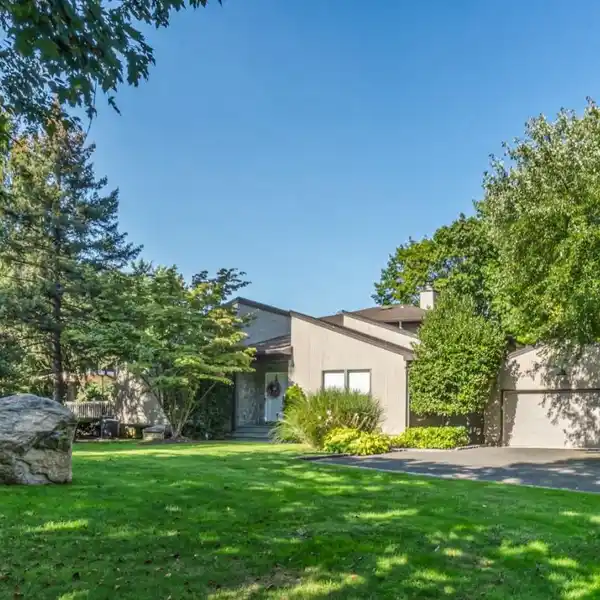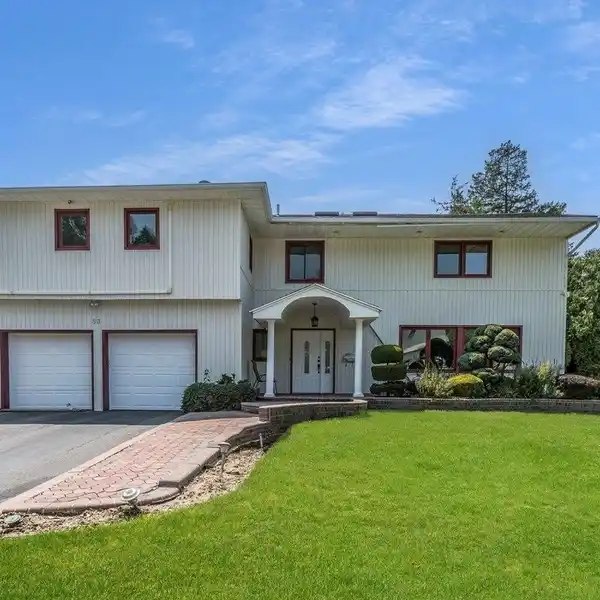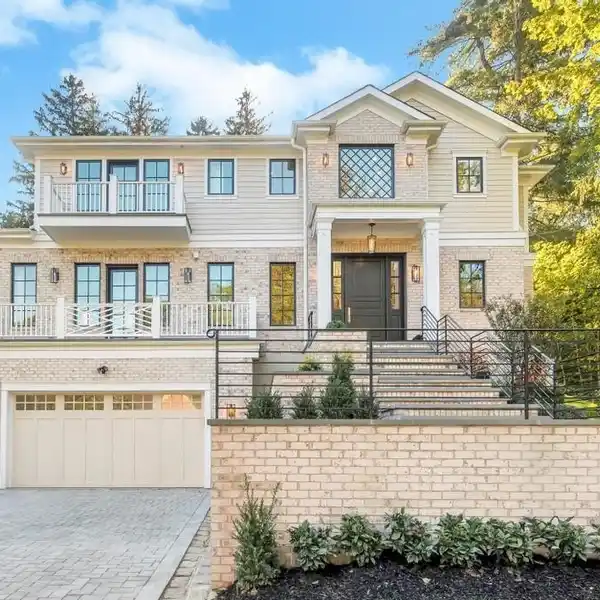Elegant Colonial Living in Desirable Esquire Estates
50 I U Willets Road, Roslyn, New York, 11576, USA
Listed by: Lorna de Bellegarde | Howard Hanna | Coach Realtors
ELEGANT COLONIAL LIVING IN DESIRABLE ESQUIRE ESTATES Nestled on a quiet cul-de-sac in the highly sought-after Esquire Estates of North Hills and zoned for the top-rated Herricks School District, this elegant Colonial offers the perfect balance of luxury, comfort, and convenience. A beautifully landscaped front yard and stately entrance open to a sun-filled foyer with rich walnut hardwood floors. The main level features a formal dining room, spacious living and family rooms with a cozy wood-burning fireplace, and an eat-in kitchen with granite countertops and direct access to an expansive deck-perfect for seamless indoor/outdoor entertaining. A first-floor bedroom and bathroom provide flexible living options, ideal for guests or a private home office. Upstairs, the serene primary bedroom offers a walk-in closet, with a spa-like hall bath- featuring a jacuzzi tub and skylight-just steps away. Three additional bedrooms and a full bath complete the second level. The finished walk-out basement offers endless possibilities for recreation, a home gym, or guest quarters, and leads to a private, park-like backyard with lush green space, a deck, and a storage shed. Additional highlights include hardwood floors throughout, crown molding & recessed lighting, custom cabinetry, water filtration system, and two-car garage plus extended driveway. This exceptional home checks every box- space, style, and location. Don't miss the opportunity to make it yours!
Highlights:
Custom cabinetry
Wood-burning fireplace
Granite countertops
Listed by Lorna de Bellegarde | Howard Hanna | Coach Realtors
Highlights:
Custom cabinetry
Wood-burning fireplace
Granite countertops
Jacuzzi tub
Hardwood floors throughout
Crown molding
Walk-in closet
Expansive deck
Skylight
Two-car garage

