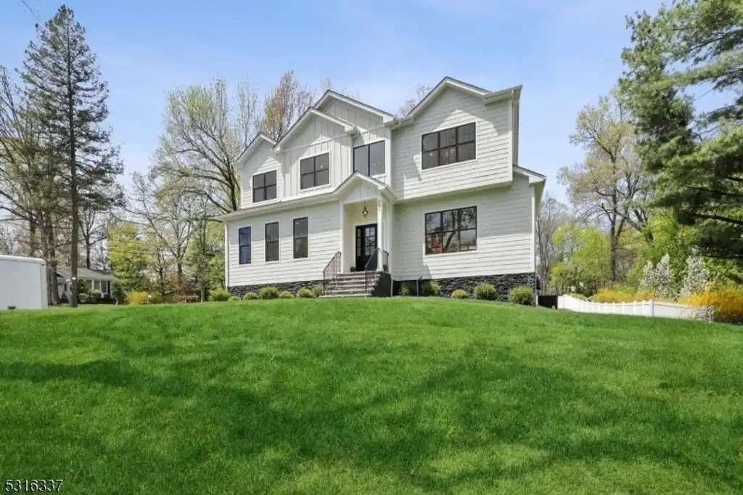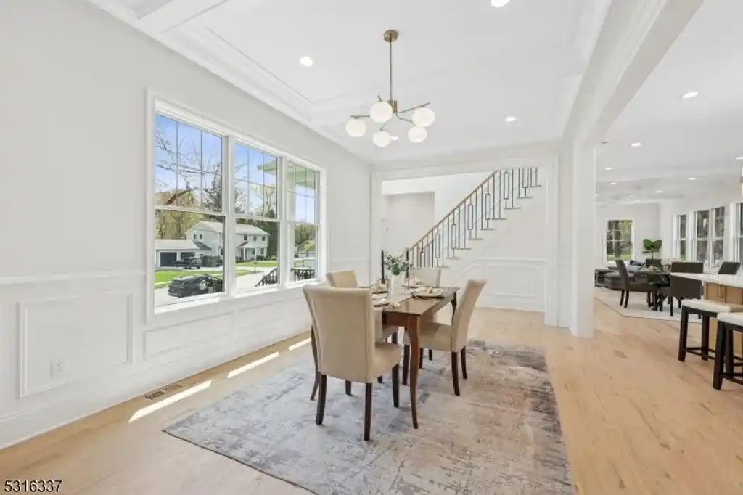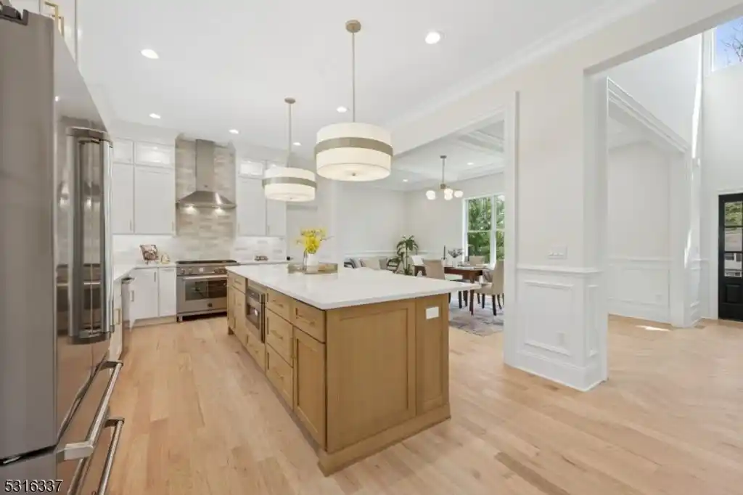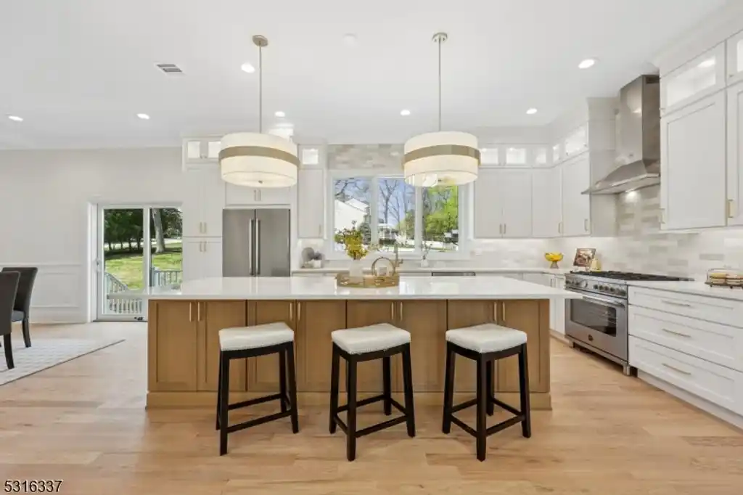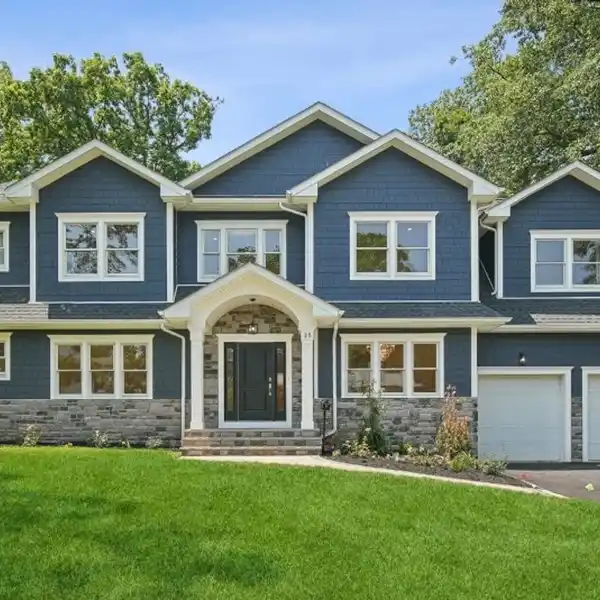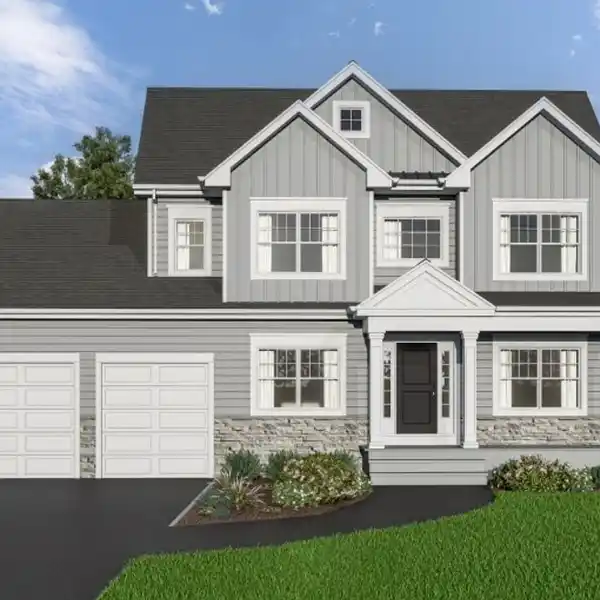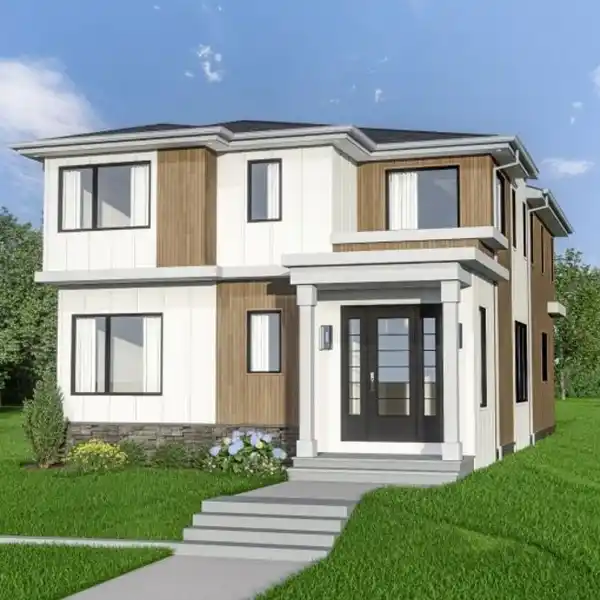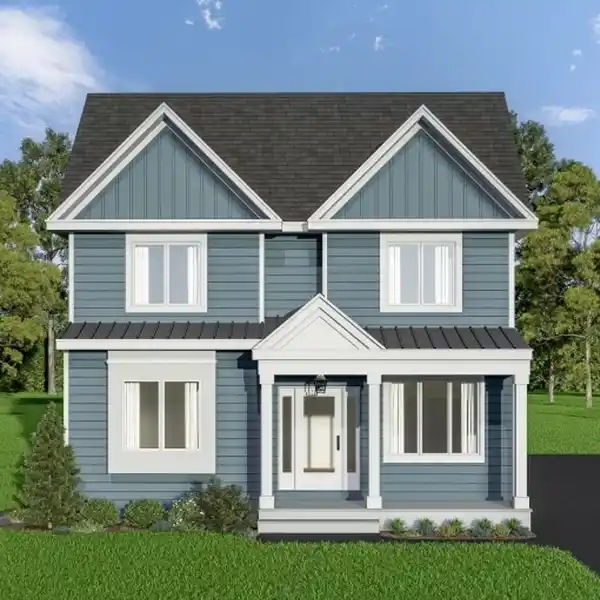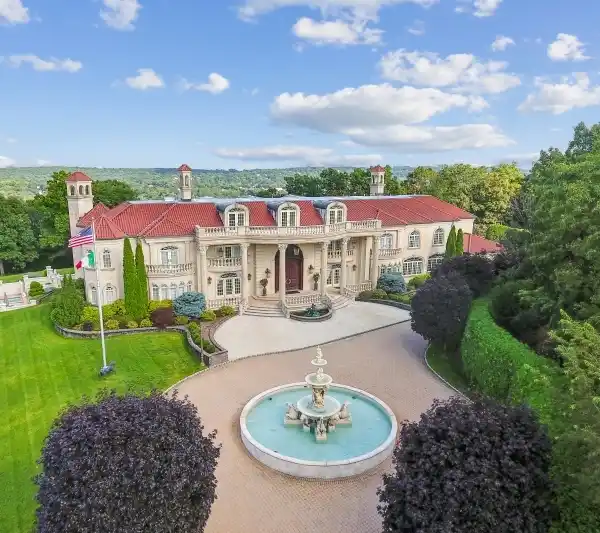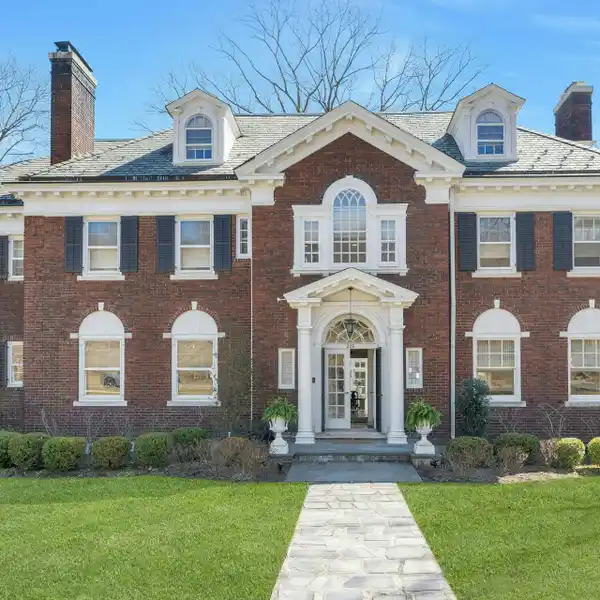Residential
Superior High-End Craftsmanship with over 4,000 sq ft of finished living space spanning 3 levels nestled on a half acre of flat land with room for FUTURE POOL. Custom Coffered Ceilings, Wainscotting & Detailed Millwork throughout this home. Grand Foyer Impresses w/ Soaring 20 ft Ceilings, 10ft Ceilings on 1st fl & 9ft Ceilings on 2nd Fl. Formal Dining Room, Large Entertaining Family Room w/ Gas Fireplace and sliders leading to large deck overlooking backyard. Gourmet Kitchen w/High End SS Appliances, Center Island, Quartz Counters, Breakfast area & Walk-in Pantry. This kitchen offers luxury and function, making it the center of your home. First Floor Guest Suite or Private Home Office & Powder Room complete first floor. Second Floor Primary Retreat w/ High Ceilings, Beautiful Detailed Moldings, Spa Bath w/Soaking Tub and a Custom Walk-in Closet. Three Large Guest Bedrooms, Hall Bath & Laundry Room complete second level. Fully Finished Basement w/ Walk-out, Large Entertaining Recreation Space, Full Bath and a Flex Room which can be used as a Gym, Office or Playroom. Builder Financing is Available. Conveniently located within minutes to schools, parks, town pool, shopping, houses of worship and much more.
Highlights:
- Custom coffered ceilings
- Detailed millwork throughout
- Soaring 20 ft ceilings
Highlights:
- Custom coffered ceilings
- Detailed millwork throughout
- Soaring 20 ft ceilings
- Gourmet kitchen with high-end appliances
- Gas fireplace in family room
- Spa bath with soaking tub
- Fully finished basement with walk-out
- Flex room for gym or office
- Large deck overlooking backyard
- Convenient location near amenities

