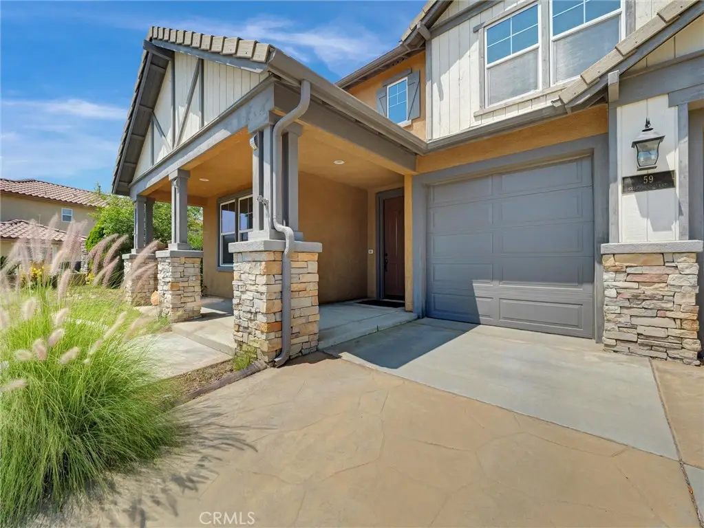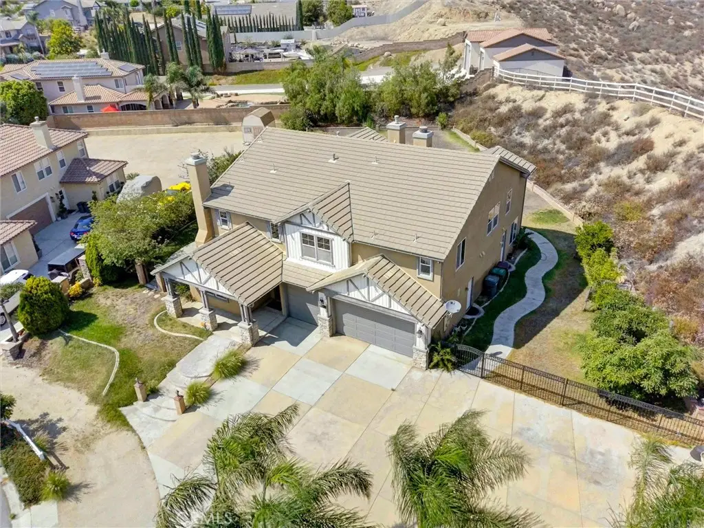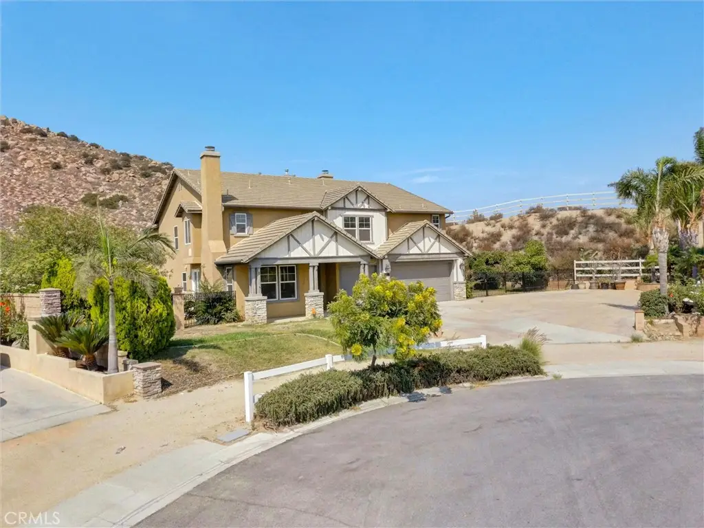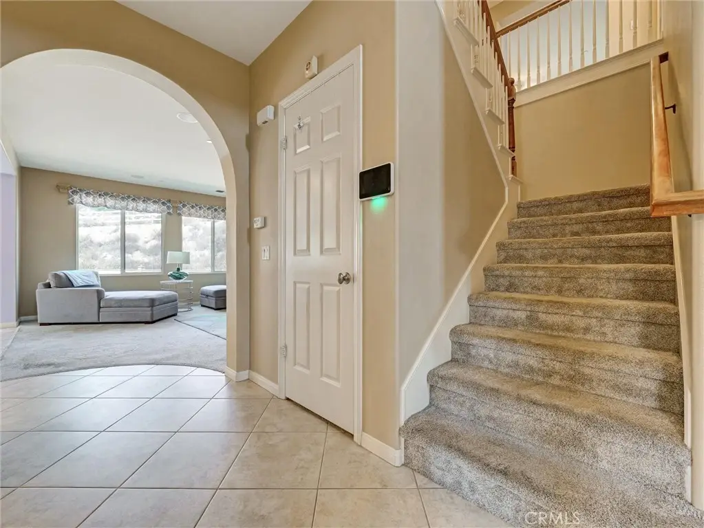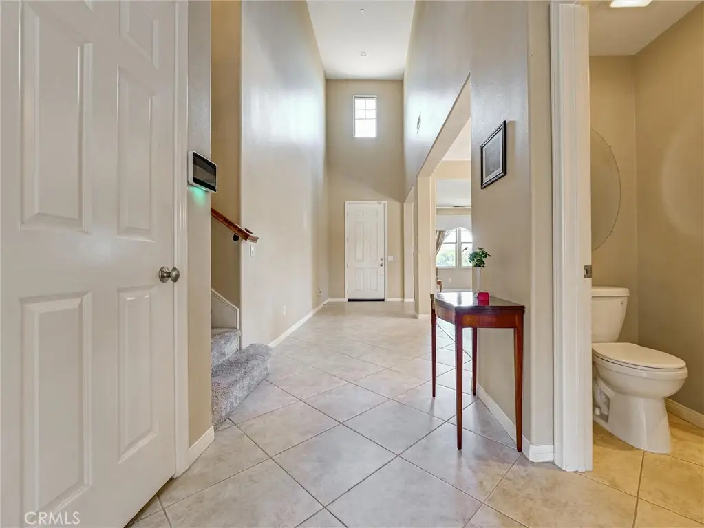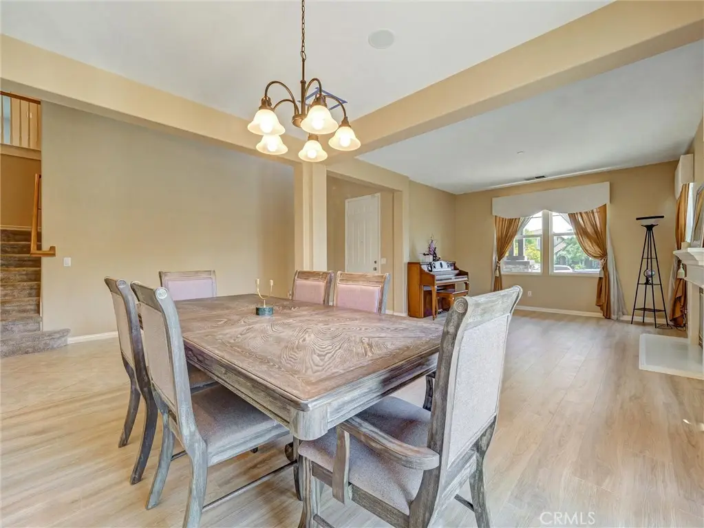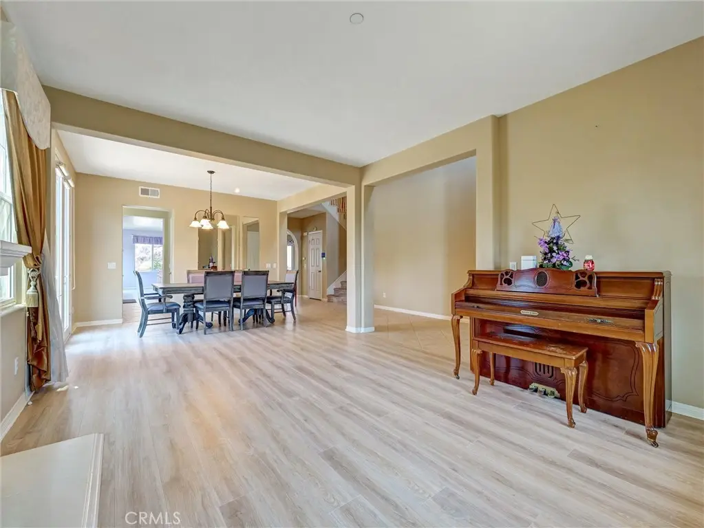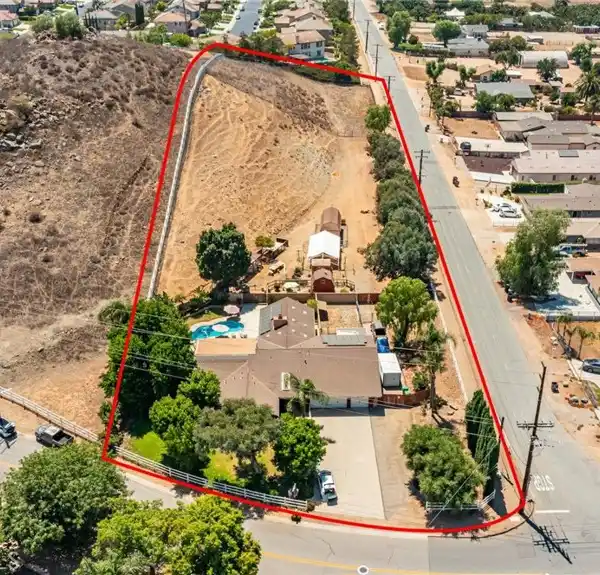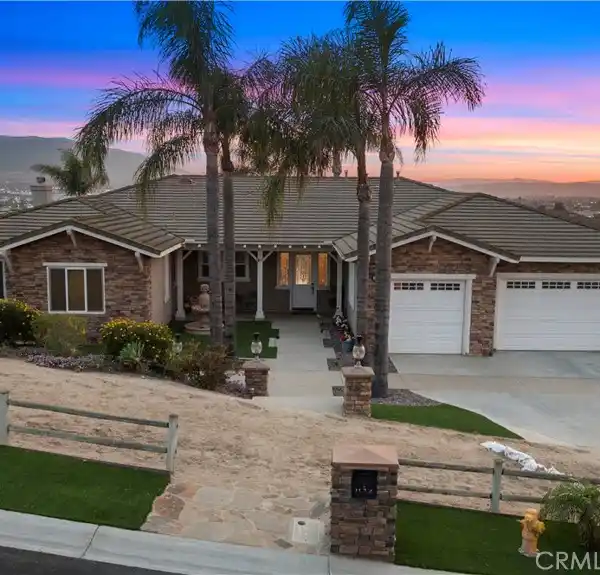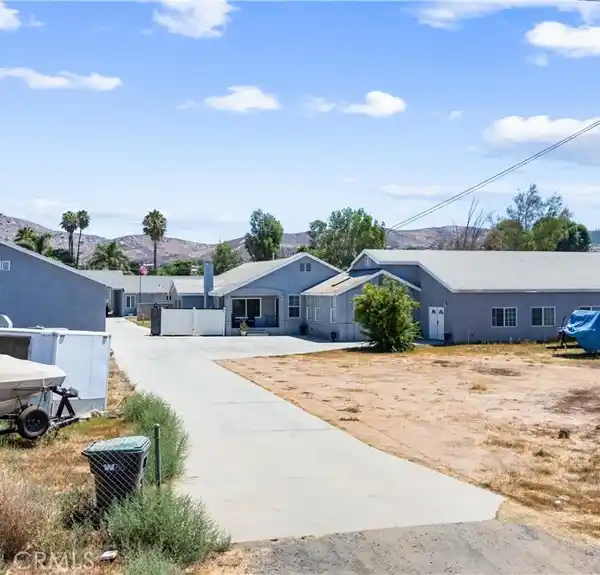Prime Norco Hills Home
59 Oldenburg Lane, Norco, California, 92860, USA
Listed by: Janice Radcliffe | First Team Real Estate
Prime Norco Hills 5 Bedroom, 4-1/2 Bathroom Home at the end of a Cul de Sac in a great Neighborhood. Picture perfect Curb Appeal, with a Four-Car Tandem Garage, and room to park an RV and multiple Vehicles. This substantial Property is on .75 acres, with plenty of room to make all your dreams come true. As you enter the Front Door, Vaulted Ceilings set the tone for bright and spacious Rooms with lots of Windows. Formal Living Room with a Fireplace - one of three in this home - and a formal Dining Room lead to the open Kitchen with abundant Cabinet Space, a huge Island, a Butler's Pantry, a Walk-in Pantry and Breakfast Nook. The Kitchen opens to a large, cheerful Family Room with a cozy Fireplace, and custom Built-in Cabinets. Beyond the Family Room is an Office Space, with an ensuite full Bathroom, which could be modified to make a 5th Bedroom. A Powder Room and Laundry Room complete the First Floor. Upstairs you will find a grand Primary Suite, with an expansive Sitting Room and another Fireplace. Two Walk-in Closets, a sizable ensuite Bathroom with a jetted Soaking Tub and dual Sinks, including a built-in Vanity, complement the space. A roomy Loft, which opens to the main upstairs Hall, and three additional oversized Bedrooms, are also on the Second Floor. Two of the Bedrooms share a Jack and Jill Bathroom, both with Ceiling Fans and Mirrored Closets. One of the rooms also has an Alcove, perfect for a Workstation or Reading Nook. The fourth Bedroom, with its own ensuite Bathroom, also connects to the Loft, which could easily function as a second Primary Suite, or a fun Playroom. This Home has so much to offer including multiple Fruit Trees - avocado, orange, tangerine, guava and more! With a desirable Location, a huge Lot, large-scale Rooms and a perfect Floorplan, the possibilities are endless. Come check out this great Property!
Highlights:
Vaulted ceilings
Custom built-in cabinets
Jetted soaking tub
Listed by Janice Radcliffe | First Team Real Estate
Highlights:
Vaulted ceilings
Custom built-in cabinets
Jetted soaking tub
Multiple fireplaces
Butler's pantry
Expansive primary suite sitting room
Fruit trees
Formal dining room
Four-car tandem garage
