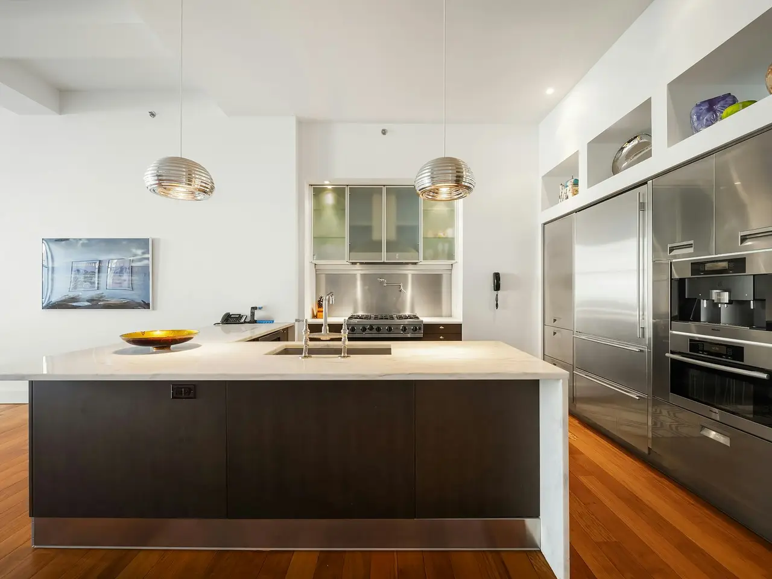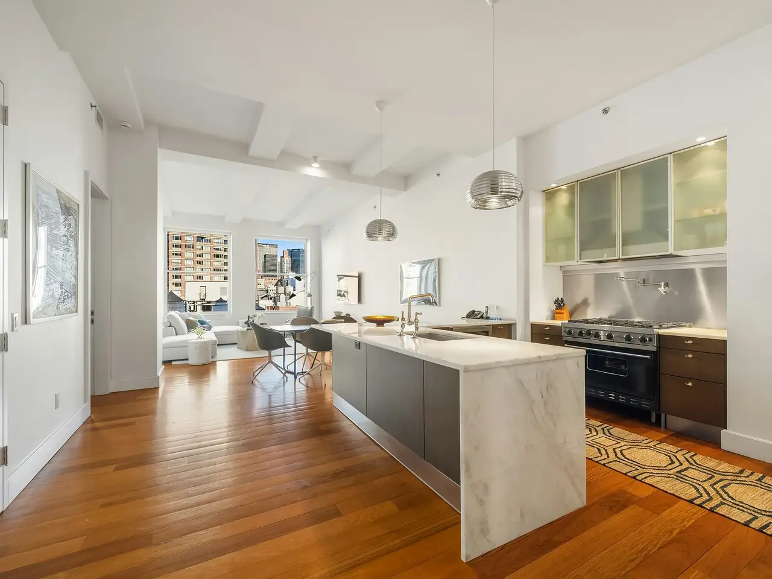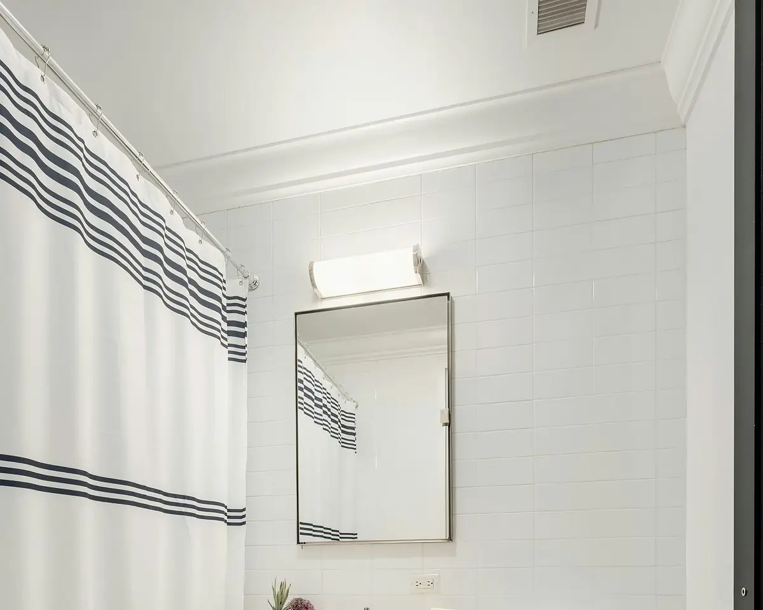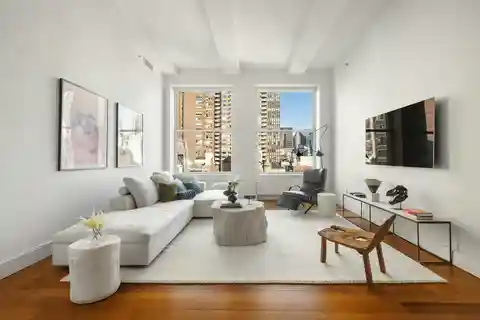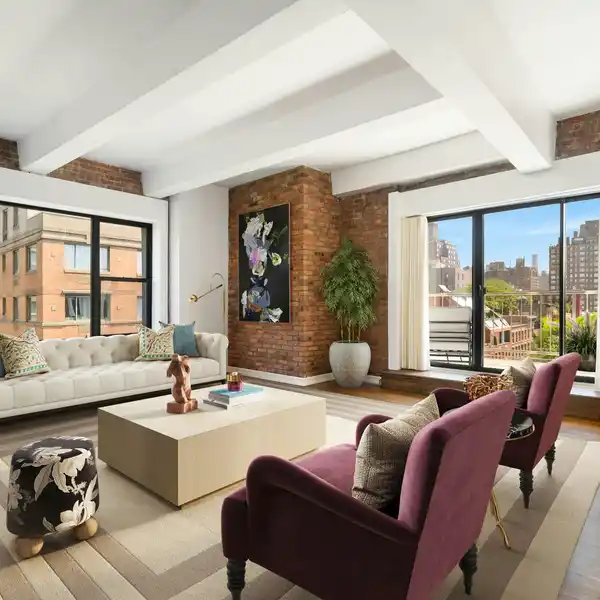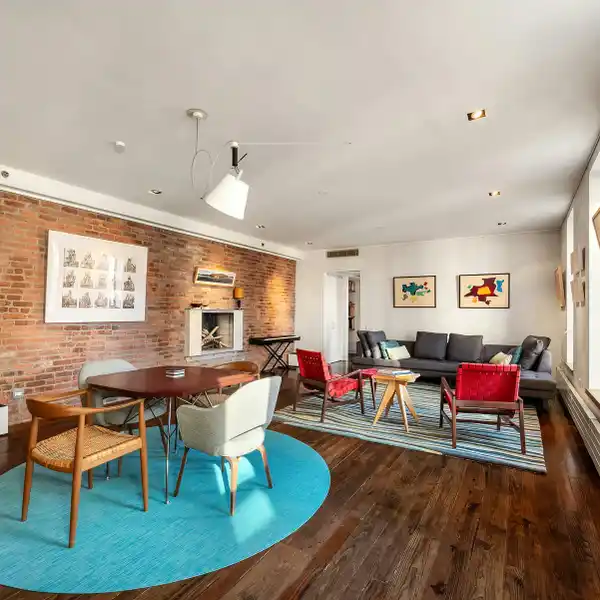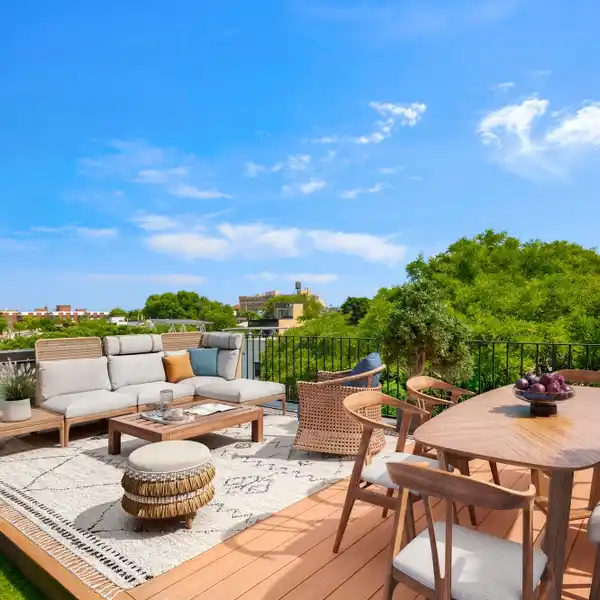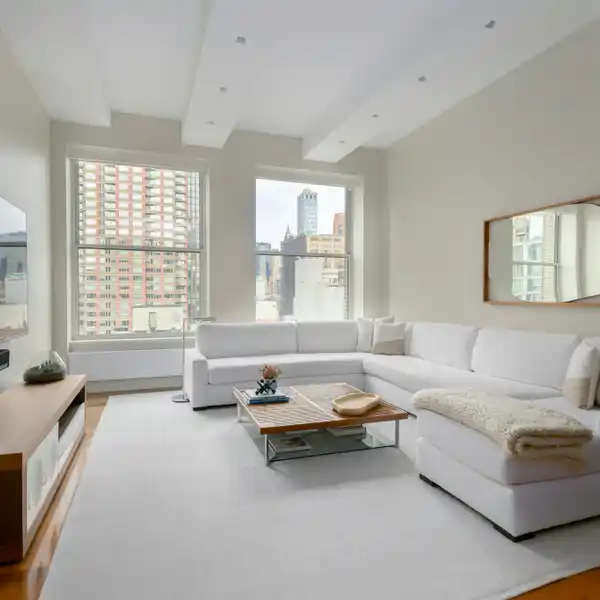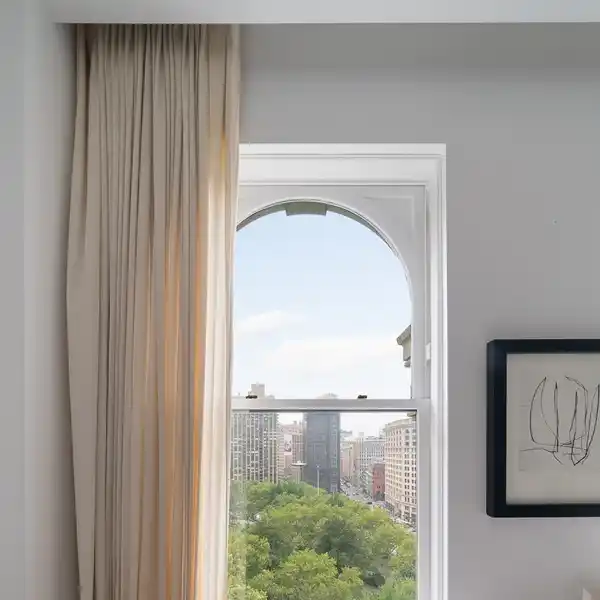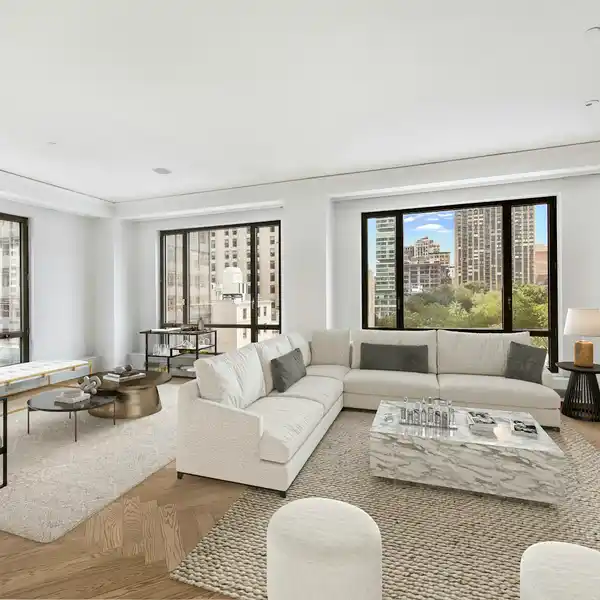Sky-High Elegance with Timeless Design
15 East 26th Street, New York, New York, 10010, USA
Listed by: Rudi Hanja | Brown Harris Stevens
THE TOP OF THE PARK. THE HEIGHT OF LUXURY. 15 Madison Square North sits where Flatiron meets NoMad, with Madison Square Park as its front yard. Art in the Park, the original Shake Shack, a children's playground, and a lively dog run help make this the most exciting location in Manhattan. 13F sprawls across nearly 2,400 square feet, comprising three bedrooms, 3.5 baths and a home office. It's the only apartment currently available in this more-than-full-service condominium. The ceilings are 11 feet 7 inches feet high and frame sweeping skyscraper views from the generous living/dining room and primary bedroom. The open kitchen is planned for a serious kitchen artist, with a six-burner Viking range with Grohe water source for large pots, a 48" Sub-Zero refrigerator with double drawer freezer section, and a 48 bottle wine refrigerator, dishwasher, and an espresso machine, microwave, and warming drawer, all from the renowned designers at Miele. There's also a double door pantry closet with enough storage for the most demanding chef. Calacatta marble counters tie it all together. An endless 40' primary suite has a 60 square foot walk-in closet plus two other closets. The Waterworks white marble bathroom is designed for sybarites, with a Cambridge soaking tub, separate glass-walled shower and double sink vanity. Two more spacious bedrooms plus two more full baths, one en suite, are at the other end of the apartment for privacy, plus the half bath at the entry. A home office big enough for the occasional guest and a laundry closet with stacked Bosch washer and vented dryer are also at the back of the apartment. Floors of five-inch Brazilian walnut give the whole home a feeling of warmth. A 24-hour doorman, concierge, on-site building manager, and full staff of porters are all managed by Manhattan's finest white-glove management company, Brown Harris Stevens. The condominium also offers a 2,200 square foot gym with sauna and steam room, a children's playroom, temperature controlled wine cellar, private storage, and a large and peaceful landscaped roof deck with miles of sky and magical views of Manhattan. Designed in neo-Medieval style by Maynicke & Franke, and originally known as the Madison Square Building when constructed in 1912, this handsome building was converted to 69 condominium apartments in 2008.
Highlights:
Calacatta marble counters
Viking range with Grohe pot filler
48in Sub-Zero refrigerator
Listed by Rudi Hanja | Brown Harris Stevens
Highlights:
Calacatta marble counters
Viking range with Grohe pot filler
48in Sub-Zero refrigerator
48 bottle wine refrigerator
Cambridge deep-soaking tub
Brazilian walnut floors
Neo-Medieval architectural design
2,200 sq ft gym with sauna
Temperature controlled wine cellar
Landscaped roof deck


