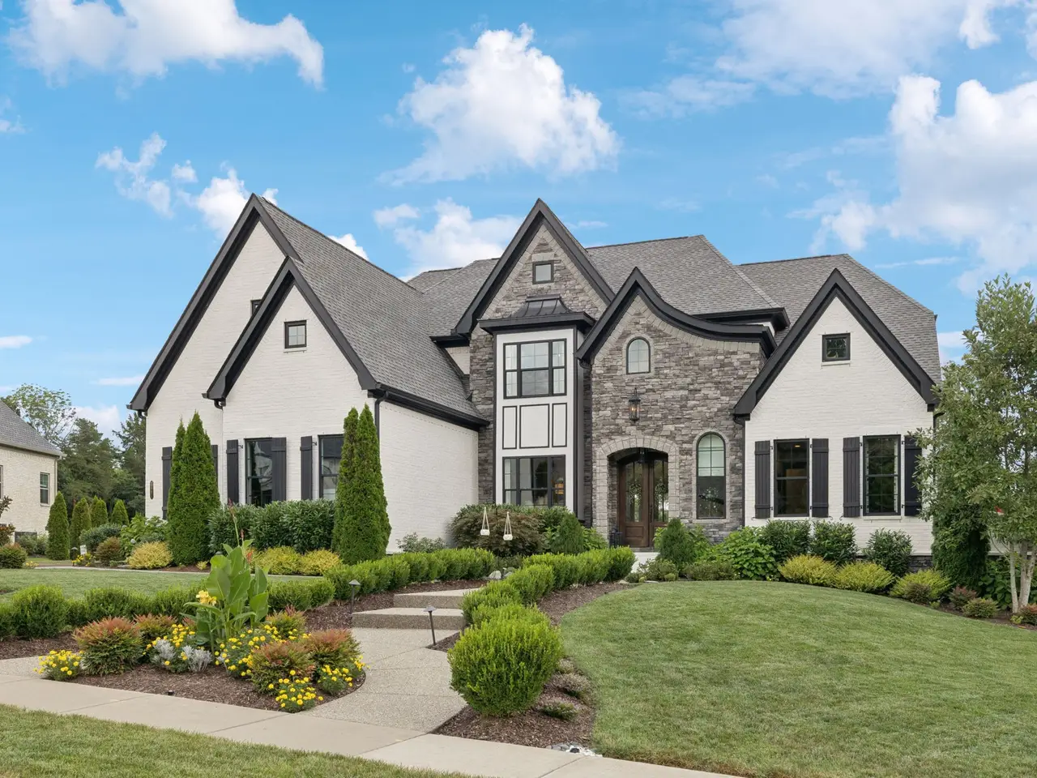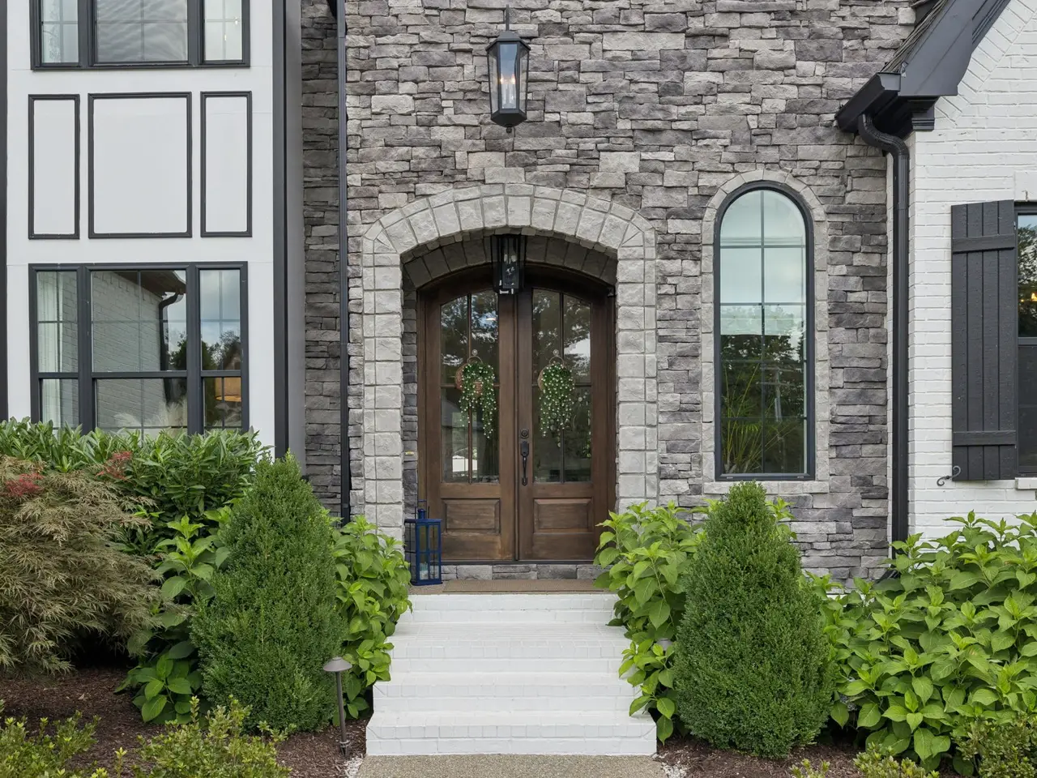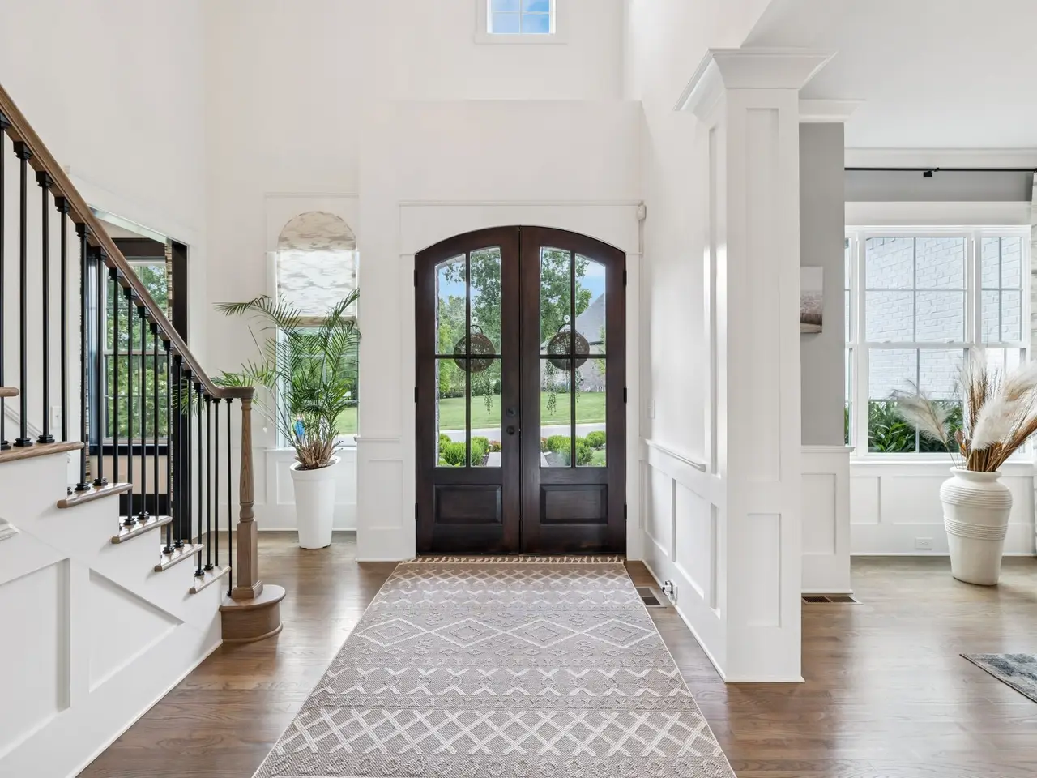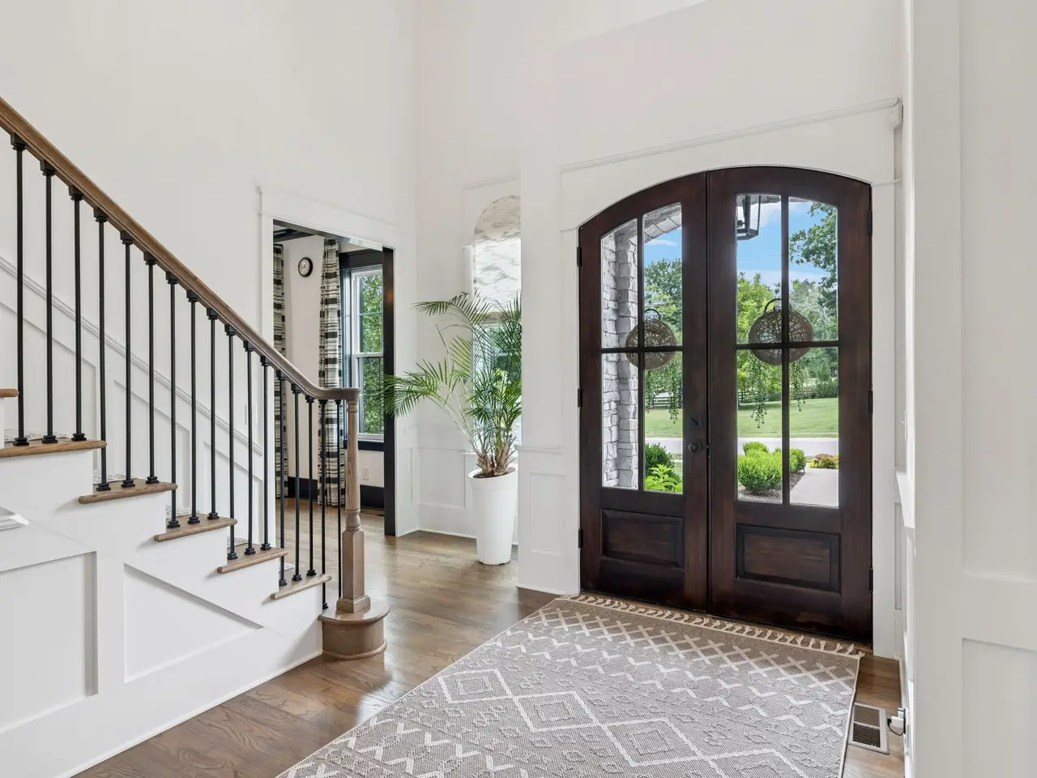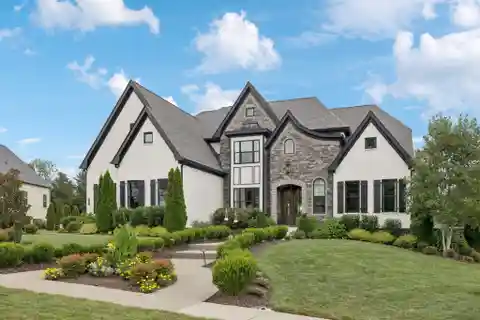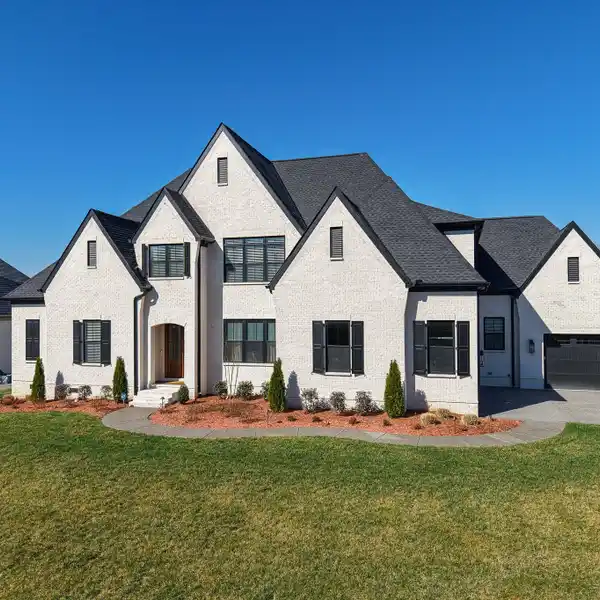Former Award-Winning Model Full of Amenities
2001 Kingsbarns Drive, Nolensville, Tennessee, 37135, USA
Listed by: Brad Grondona | Onward Real Estate
Former Award-Winning "Westchester" Model Home by Turnberry Homes, occupied less than two years, is nestled on a private, flat 0.56-acre, pool-sized lot, features over-the-top amenities throughout. From the outdoor living space to the interior details, this residence is perfect for both everyday living and entertaining. Inside, enjoy tall ceilings, 8-foot doors, tall baseboards, crown molding, and wainscoting. Step outside to your private oasis, featuring a covered porch and beautiful courtyard with wood-burning fireplace. Front and backyard are fully landscaped and irrigated. The covered porch is complemented by stamped concrete terrace, and outdoor kitchen equipped with grill, refrigerator, and speakers. Front yard uplighting adds a warm glow. Gourmet kitchen is equipped with upgraded cabinetry, quartz counters, double wall oven, built-in microwave, and walk-in pantry. Formal dining room showcases wainscoting and flows into the butler's serving bar, complete with wine storage and wine chiller. The elegant living room boasts a coffered ceiling with wood beams, marble surround gas fireplace, and custom built-ins. The great room is equally impressive with vaulted ceilings, wooden beams, a stone fireplace, and more built-ins. The main-level study with built-ins, a closet, and full bath, can serve as a 5th bedroom. The primary bedroom is also on the main-level and compliments the primary bath with two walk-in closets, car wash shower and soaking tub. three generously-sized bedrooms upstairs have walk-in closets and ensuites. The massive bonus/media room with large bar features leathered granite, wine chiller, ice maker, and surround sound. Functional and Practical Details include a private friend's entrance with keypad lock, large drop zone with storage bins, epoxy garage floors, custom window coverings, laundry room with built-in sink, upper and lower cabinets, and shelves, fire sprinkler system, security system, double staircase, and attic storage. Located in highly sought after Williamson County School District, in premier neighborhood.
Highlights:
Custom cabinetry
Wood-burning fireplace
Outdoor kitchen with grill
Listed by Brad Grondona | Onward Real Estate
Highlights:
Custom cabinetry
Wood-burning fireplace
Outdoor kitchen with grill
Coffered ceiling with wood beams
Wine storage with wine chiller
Marble surround gas fireplace
Vaulted ceilings with wooden beams
Stone fireplace
Car wash shower
Walk-in closets with ensuites

