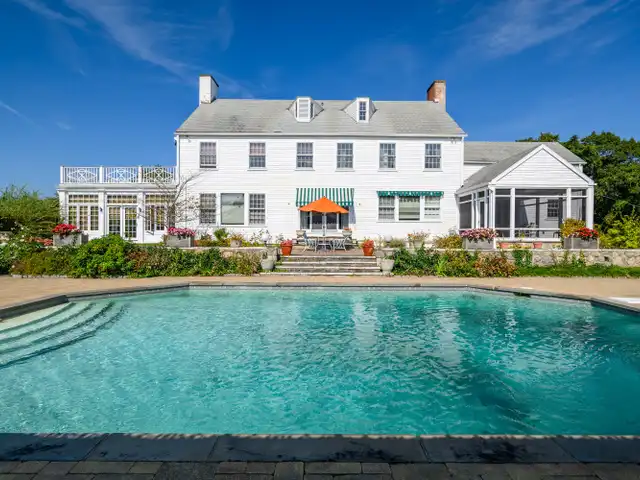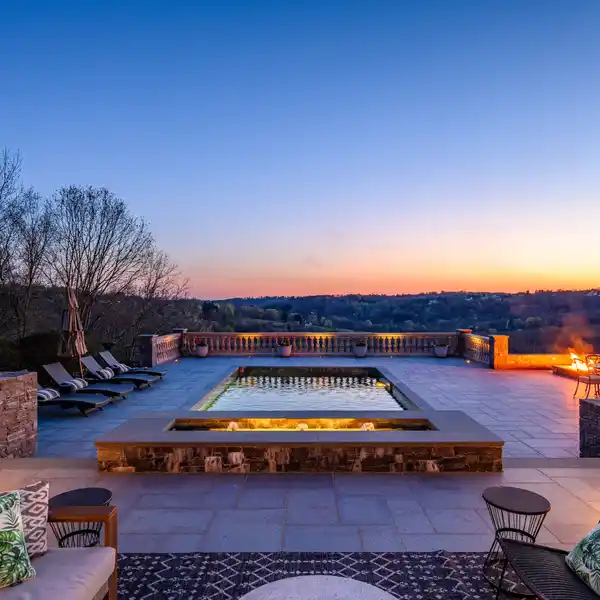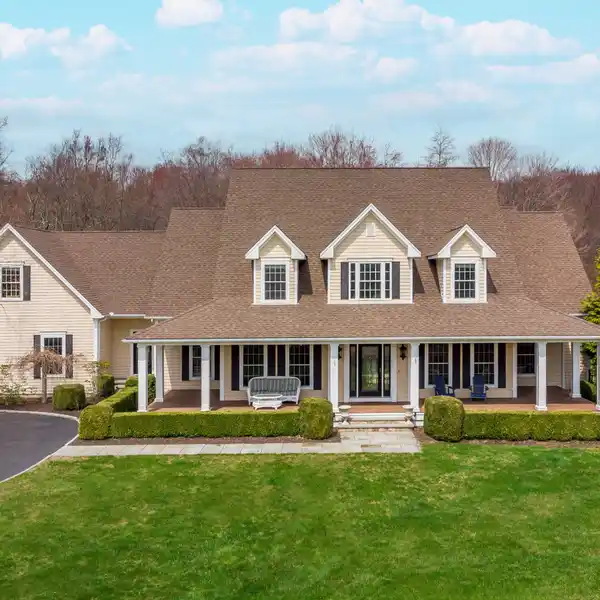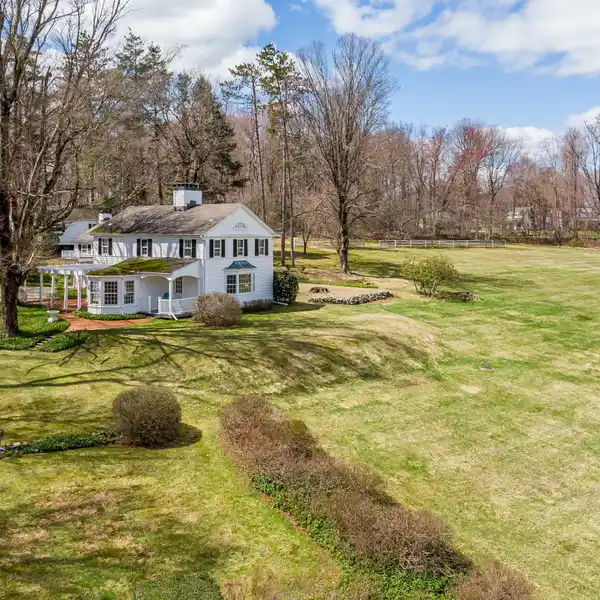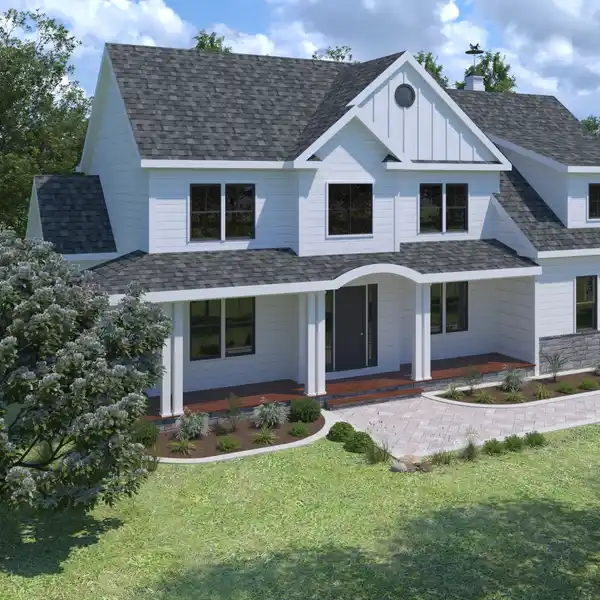Residential
Welcome to 49 Great Ring Road-an iconic estate with breathtaking views and a classic 1940 built home full of charm and elegance. Step into the front-to-back foyer and take in the sight lines to the expansive stone patio and sparkling pool. At the heart of the home is the great room, featuring a soaring ceiling and a grand fireplace-perfect for gatherings. The custom cherry sunroom is a showstopper with wide plank chestnut floors, coffered ceiling, and French doors leading outside. Host memorable dinners in the banquet-sized dining room with built-ins and a cozy fireplace. The updated kitchen features granite counters, a breakfast bar, large pantry, and adjacent laundry area. A delightful breakfast room and an oversized screened in porch complete the space. The primary suite is a two-room retreat with two fireplaces, ample closets, dual baths, and a balcony overlooking the grounds. Upstairs you'll find three additional ensuite bedrooms, plus two more bedrooms with a shared full bath. The finished lower level includes a custom bar and a parlor with fireplace. Potential in-law suite over the kitchen with a full bath. A detached two-car garage includes guest quarters. Additional land available-an extraordinary opportunity. The right side of the house features air conditioning via a split system, while the left side (as you face the home) does not have A/C but could be easily updated. The guest house will require a new kitchen. There is also space above the kitchen that could serve as an in-law suite or playroom. Please refer to the floor plans for a better understanding of the layout-this exceptional home offers an abundance of flexible and beautifully designed space.
Highlights:
- Expansive stone patio with sparkling pool
- Soaring ceilings and grand fireplace in great room
- Custom cherry sunroom with coffered ceiling
Highlights:
- Expansive stone patio with sparkling pool
- Soaring ceilings and grand fireplace in great room
- Custom cherry sunroom with coffered ceiling
- Banquet-sized dining room with built-ins
- Updated kitchen with granite counters and breakfast bar
- Two-room primary suite with dual baths and balcony
- Ensuite bedrooms upstairs
- Finished lower level with custom bar and fireplace
- In-law suite potential over the kitchen
- Detached two-car garage with guest quarters

