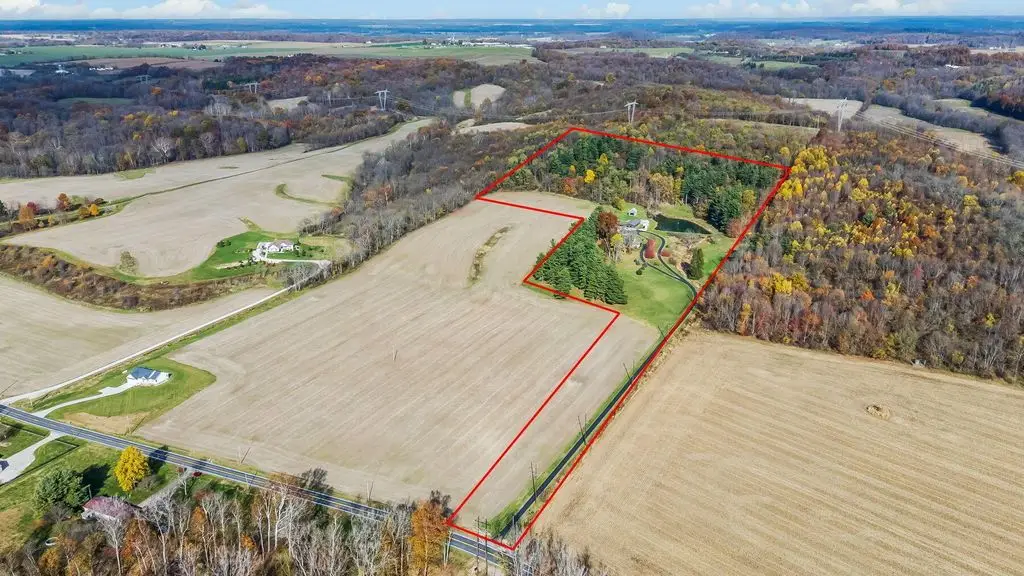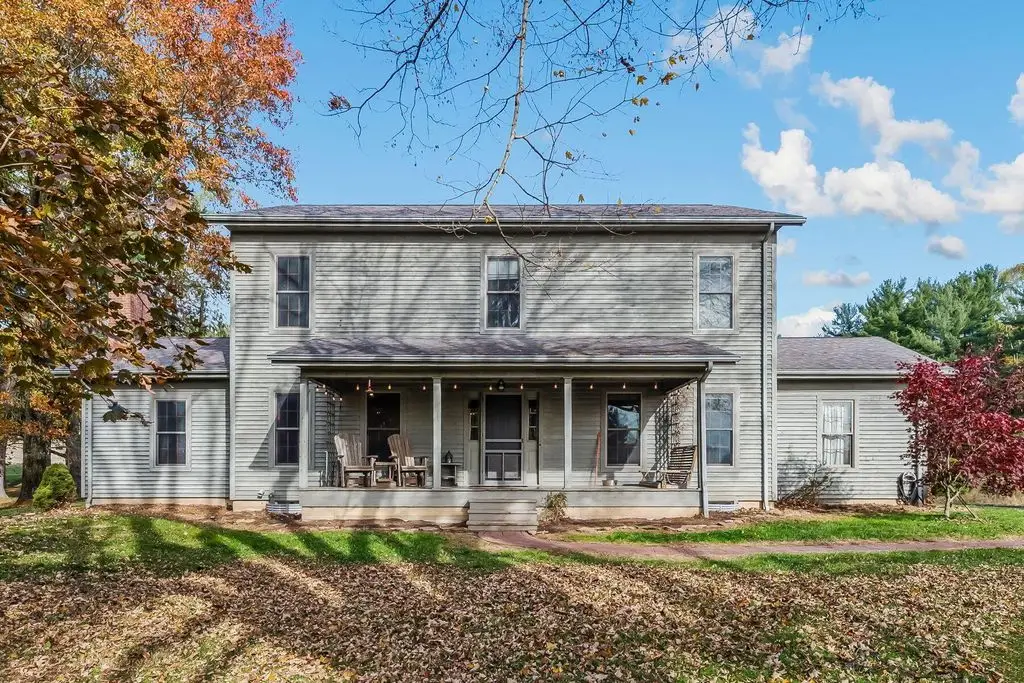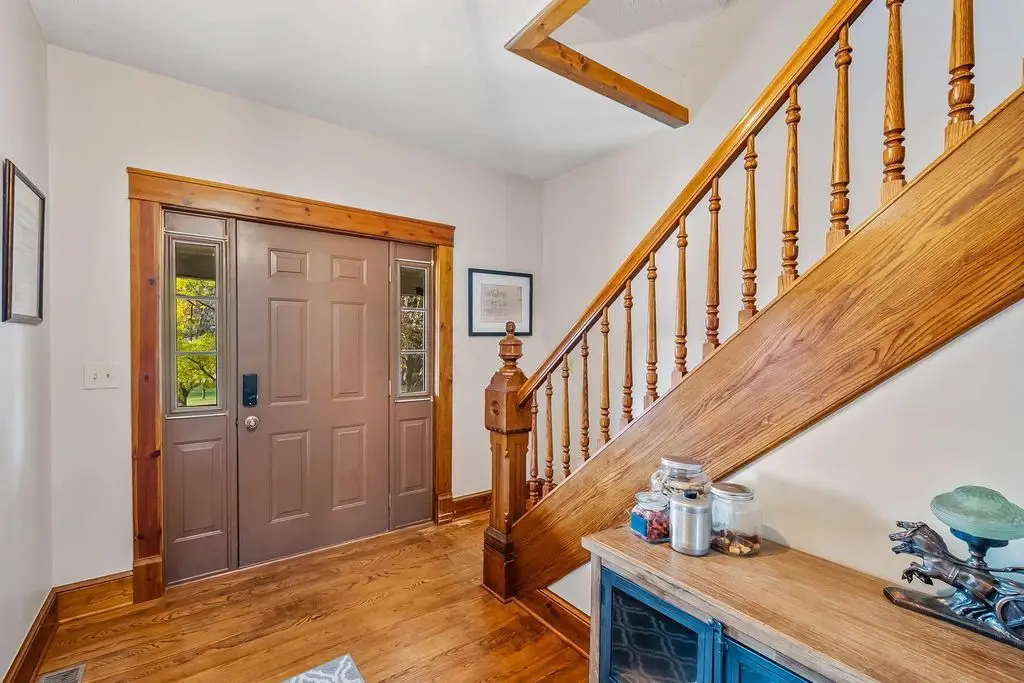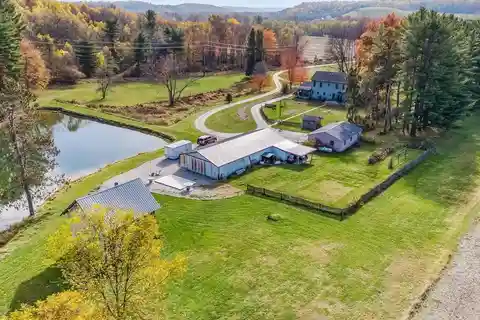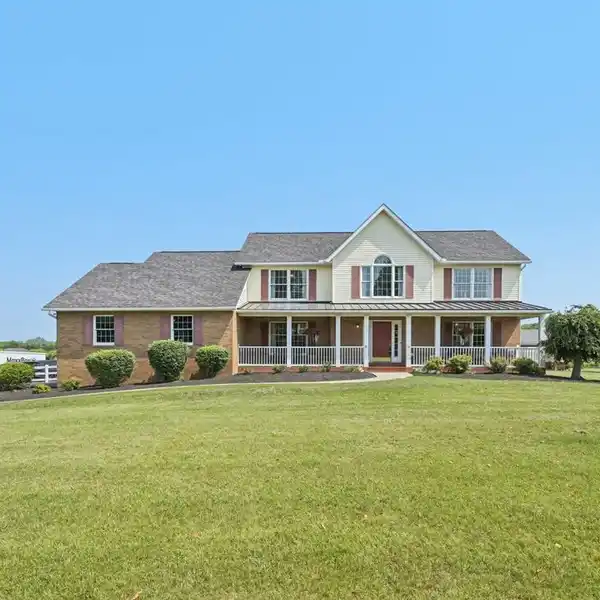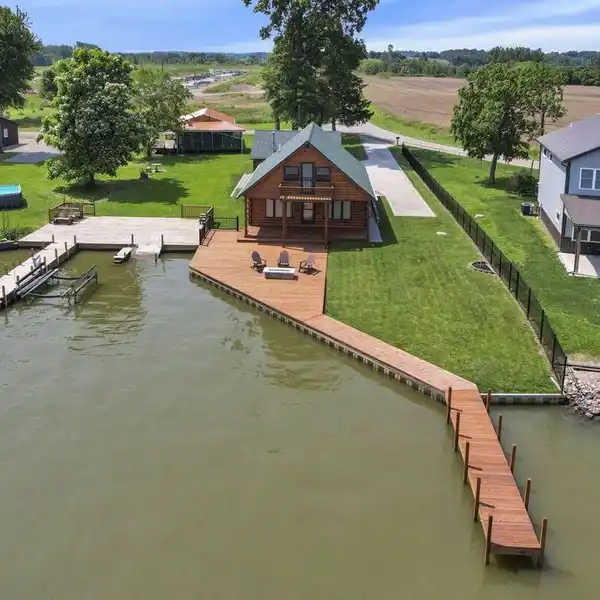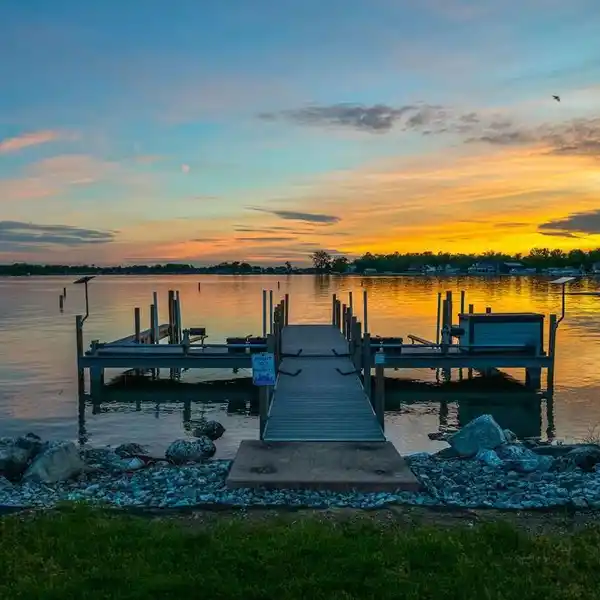Unique Estate of Natural Beauty with Private Pond and Barn
7498 Marion Road Northeast, Newark, Ohio, 43055, USA
Listed by: Nicole Yoder-Barnhart | Howard Hanna Real Estate Services
OPEN HOUSE - SUNDAY 11/23 from 1-3 pm. Experience one of Ohio's most unique properties on nearly 25 acres of natural beauty. Imagine relaxing by or throwing a fishing line into the natural spring fed pond. The woods are perfect for hunting or ATV adventures. 40 X 60 Barn w/40 yards of concrete, 220 amp, ceiling fans, string lights, & chandeliers. Venue approved or use to store your classic cars(lots of possibilities). Additional Barn and detached 2 car garage with workshop 110 amp. The Amish built home offers lots of character and charm w/ all the siding, wood trim, flooring and mantel crafted from trees harvested from the property. The gourmet kitchen offers stainless steel appliances, center island, pot rack, pantry and beautiful cabinetry. The floor plan offers a first floor primary suite, first floor laundry and first floor den (option/bedroom) The second floor has another primary suite plus 2 additional bedrooms and an office(the hallway closet could be converted to make this a bedroom) The lower level has a large finished area adding approximately 800 sq. ft. of living area. There are 3 covered porches and a deck to enjoy your private surroundings. One of a kind - must see!
Highlights:
Natural spring-fed pond
Custom Amish-built home
Gourmet kitchen with stainless steel appliances
Listed by Nicole Yoder-Barnhart | Howard Hanna Real Estate Services
Highlights:
Natural spring-fed pond
Custom Amish-built home
Gourmet kitchen with stainless steel appliances
First floor primary suite
Second floor primary suite
Finished lower level
Multiple covered porches
Detached 2 car garage with workshop
40 X 60 Barn with chandeliers
Private wooded surroundings



