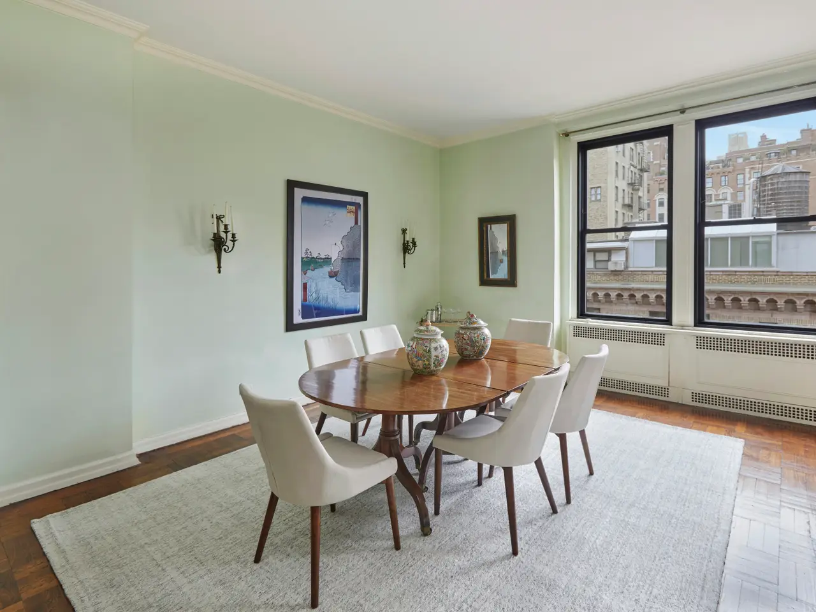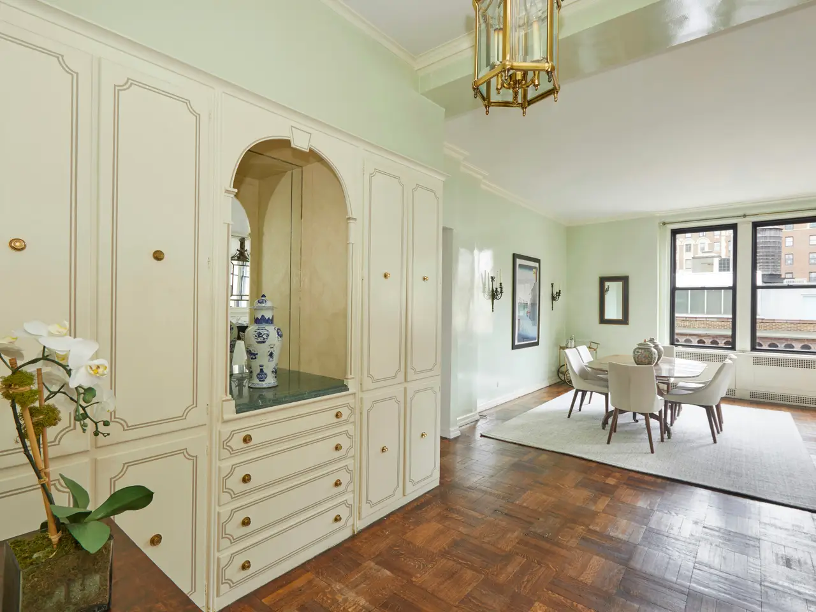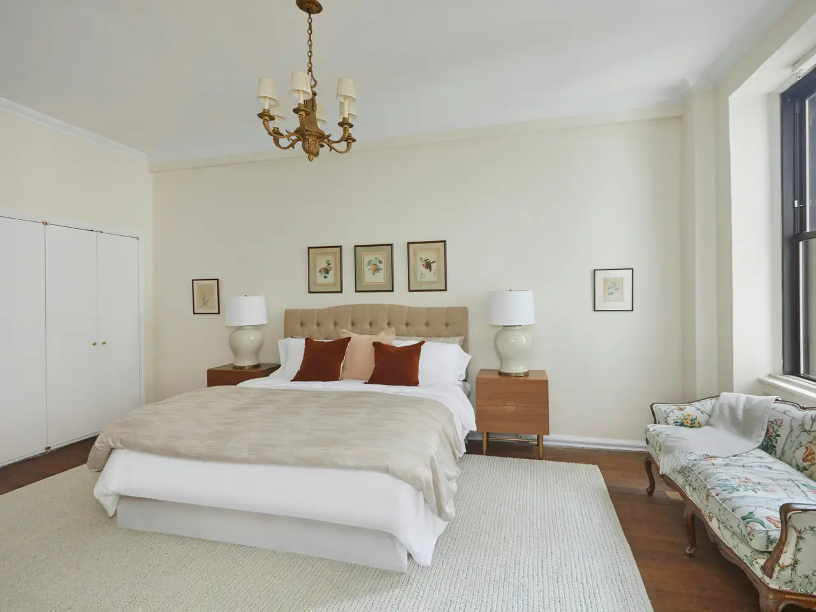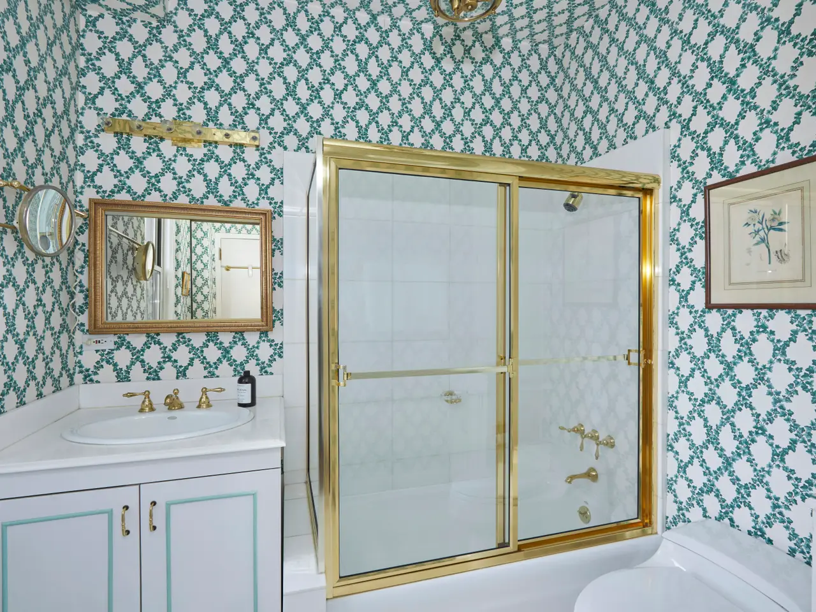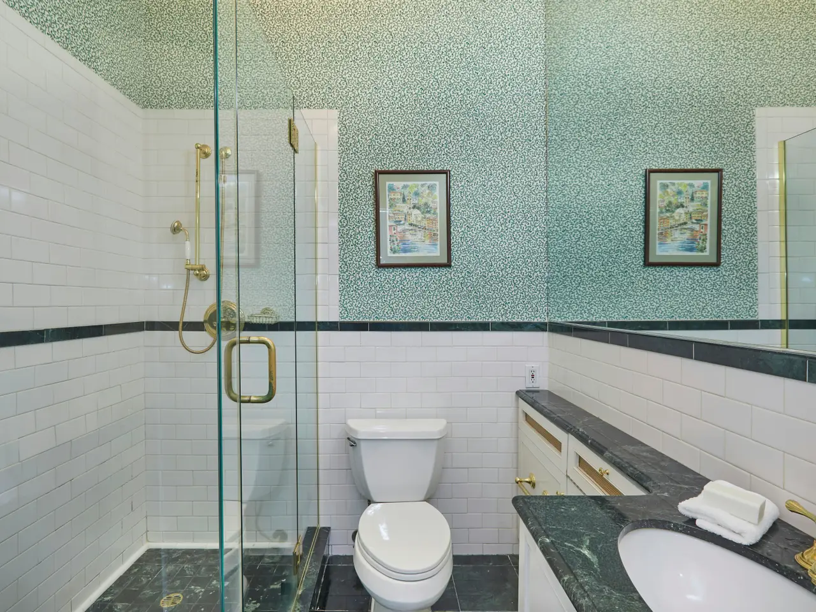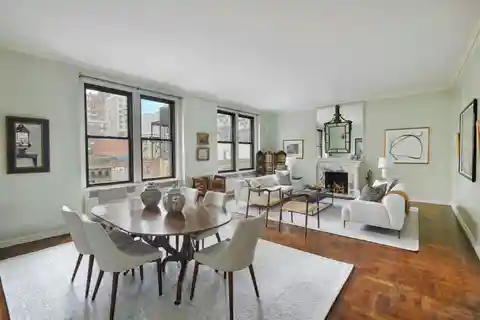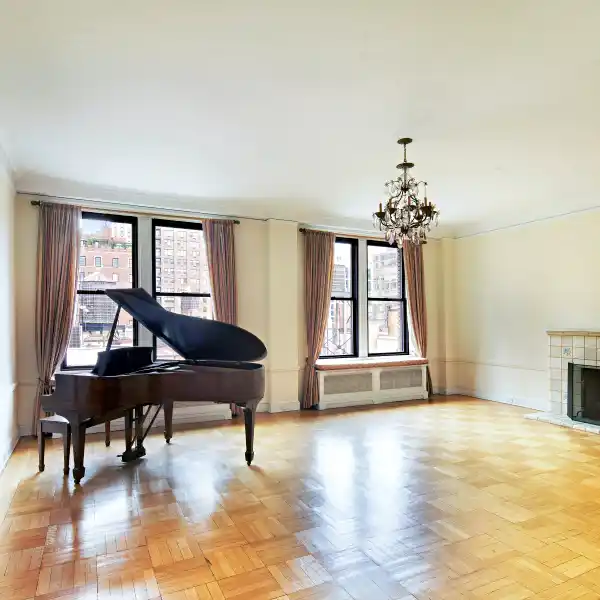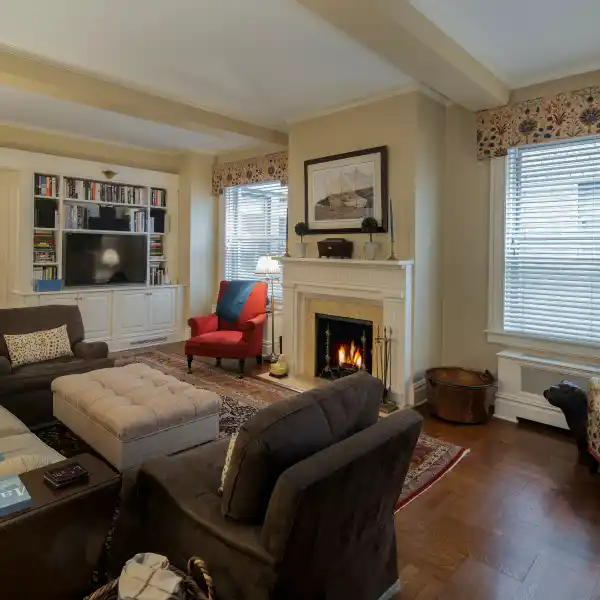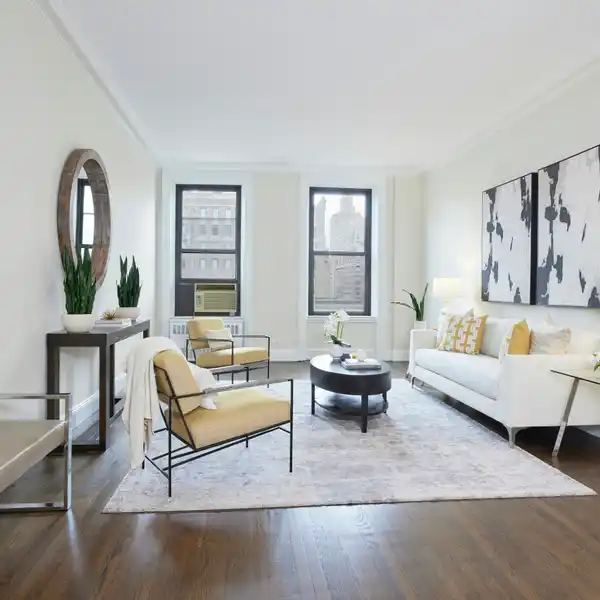Gracious Prewar Two Bedroom on Park Avenue
993 Park Avenue, New York, New York, 10028, USA
Listed by: Edward F. Johnston, III | Brown Harris Stevens
Arriving from your semi-private elevator landing, once you enter apartment 8E you immediately notice the amazing scale of the apartment. The square foyer measuring roughly 10x10-foot flows seamlessly into the large 27'5" x 18'4" living room with open views to the North and a wood-burning fireplace. The primary suite is equally well proportioned, with 2 entire walls of closets and great southern light. The second bedroom has a walk-in closet and the bath is accessible from the hallway. Ceilings throughout are between 10'3" and 10'7". Thru wall air conditioning permitted with board approval. Basement storage included with the sale. Washer/dryers are permitted with board approval 50% financing permitted, and pets are permitted with board approval. 2% flip tax.
Highlights:
Wood-burning fireplace
Large 27'5" x 18'4" living room
Southern light in primary suite
Listed by Edward F. Johnston, III | Brown Harris Stevens
Highlights:
Wood-burning fireplace
Large 27'5" x 18'4" living room
Southern light in primary suite
Walk-in closet in second bedroom
High ceilings at 10'3"-10'7"


