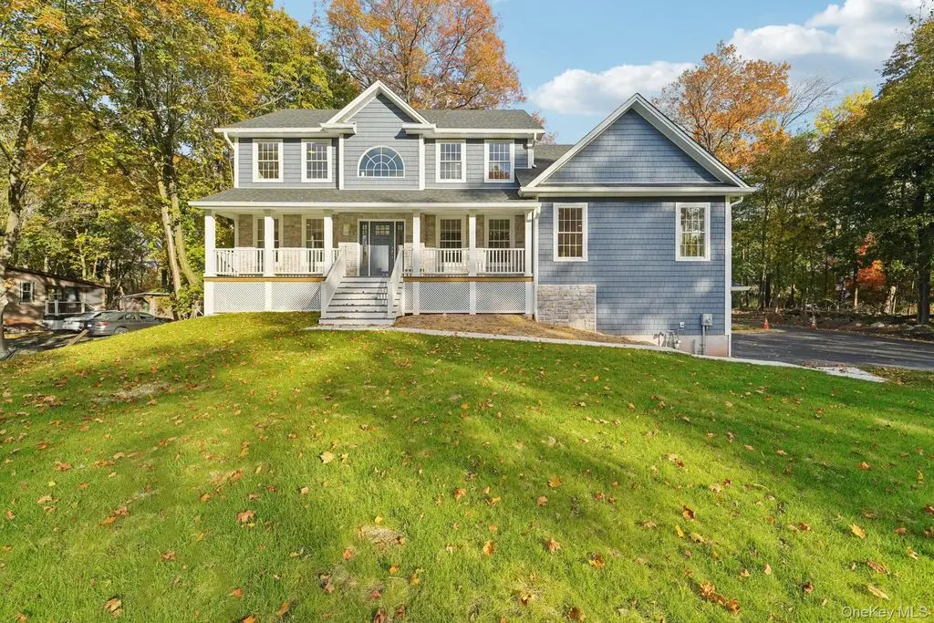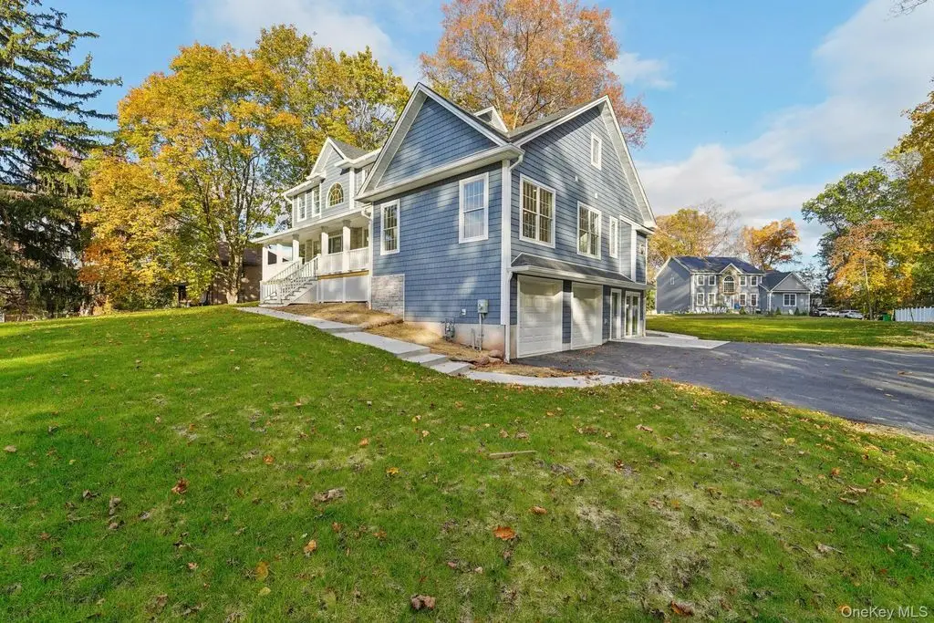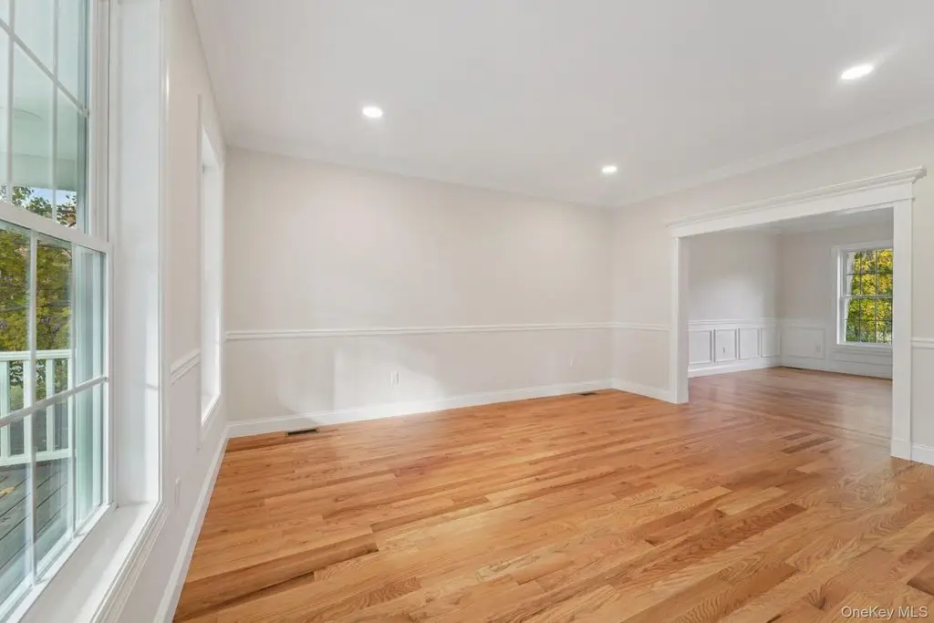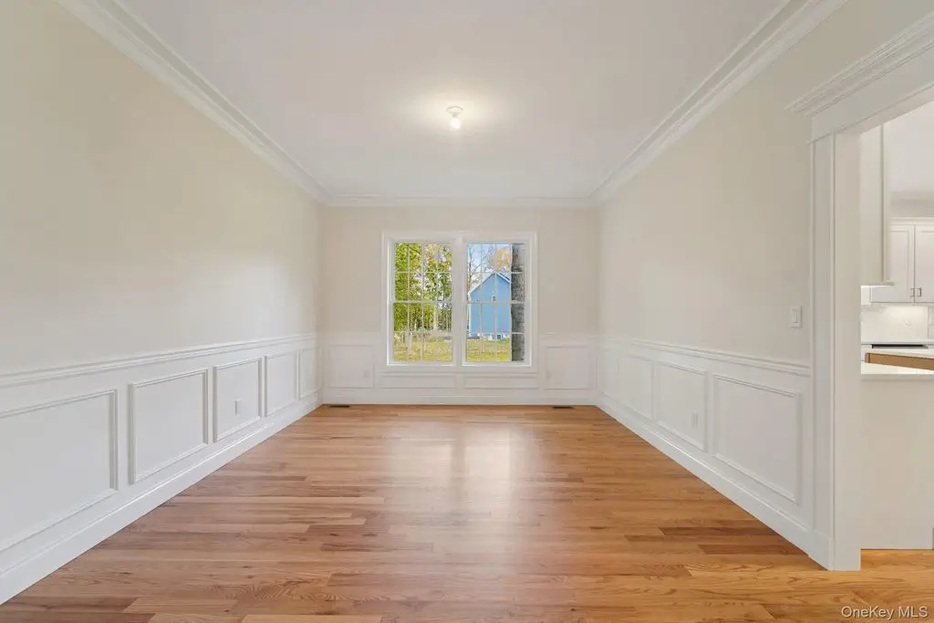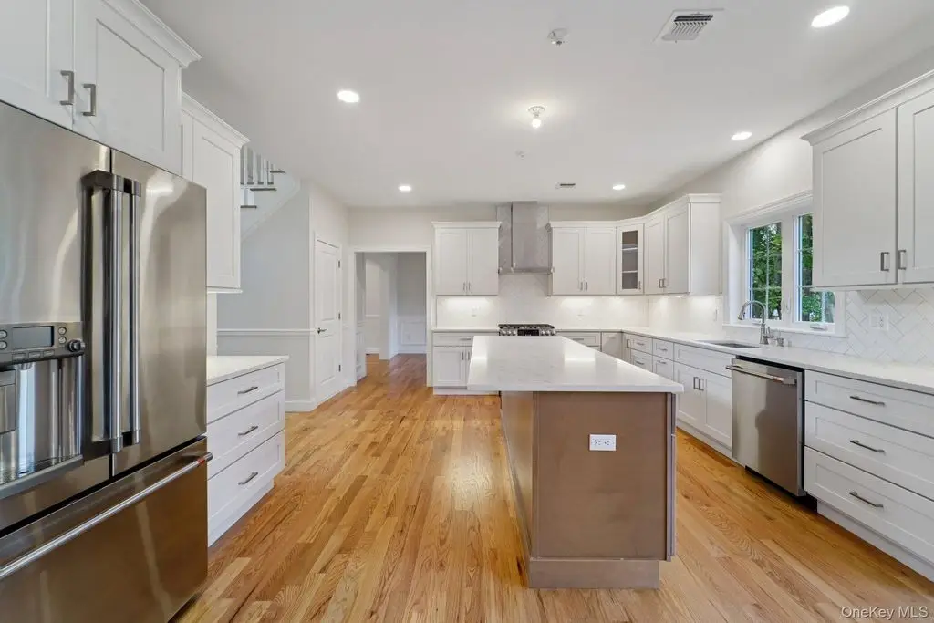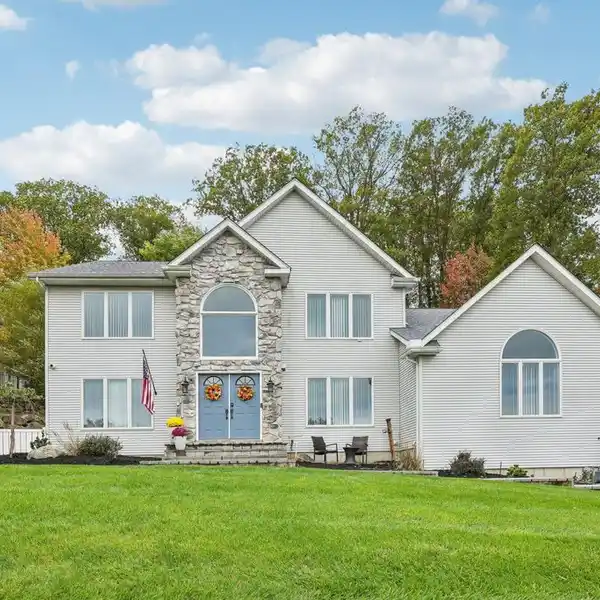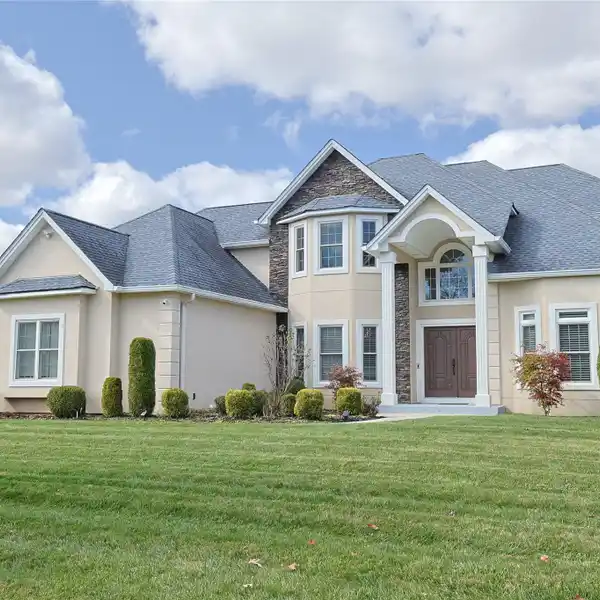Colonial Charm with Modern Luxury Touches
255 Congers Road, New City, New York, 10956, USA
Listed by: Samantha Ortiz | Howard Hanna – Rand Realty
New construction colonial in the heart of New City, within the Clarkstown North School District. This beautiful home offers timeless design, quality craftsmanship, and a spacious layout perfect for modern living.The first floor features a formal living room and dining room, ideal for entertaining or gatherings. A versatile home office or multipurpose room provides flexibility for today's lifestyle. The kitchen is both stylish and functional, offering generous quartz countertops, stainless steel appliances including a refrigerator, range, vent hood, and microwave, along with a walk-in pantry and a cozy kitchenette area with sliding doors leading to the Trex deck. The large family room is bright and inviting, centered around a gas fireplace. Completing the main level is an expansive bonus great room filled with natural light and beautiful hardwood floors throughout.Upstairs, you'll find four spacious bedrooms. The primary suite features tray ceilings, a walk-in closet with custom shelving and a washer/dryer hookup, and a luxurious bathroom with a soaking tub, glass-enclosed shower, double vanity, and custom mirror. Three additional bedrooms all feature hardwood floors and ample closet space.Additional highlights include a two-car garage and a full unfinished walkout basement with sliding doors offering endless possibilities for future expansion or recreation space. Situated on .75 acres, this property provides both space and convenience, close to shopping, restaurants, parks, and public transportation.
Highlights:
Gas fireplace
Quartz countertops
Custom cabinetry
Listed by Samantha Ortiz | Howard Hanna – Rand Realty
Highlights:
Gas fireplace
Quartz countertops
Custom cabinetry
Tray ceilings
Stainless steel appliances
Hardwood floors
Trex deck
Soaking tub
Walk-in pantry
Expansive bonus great room
