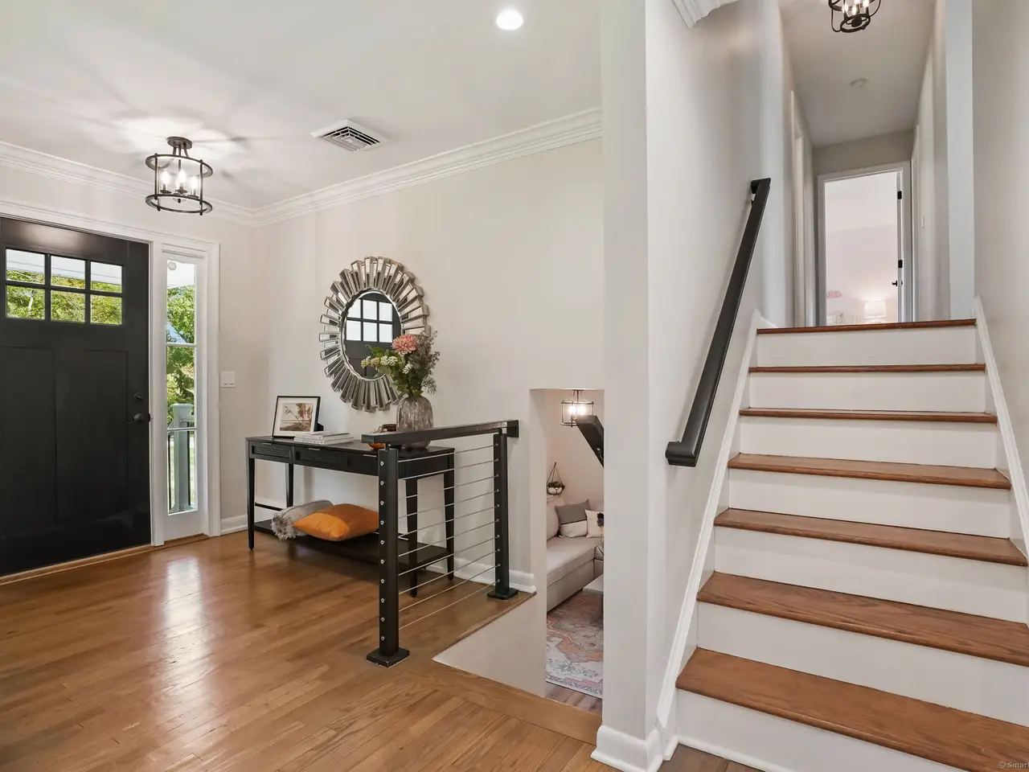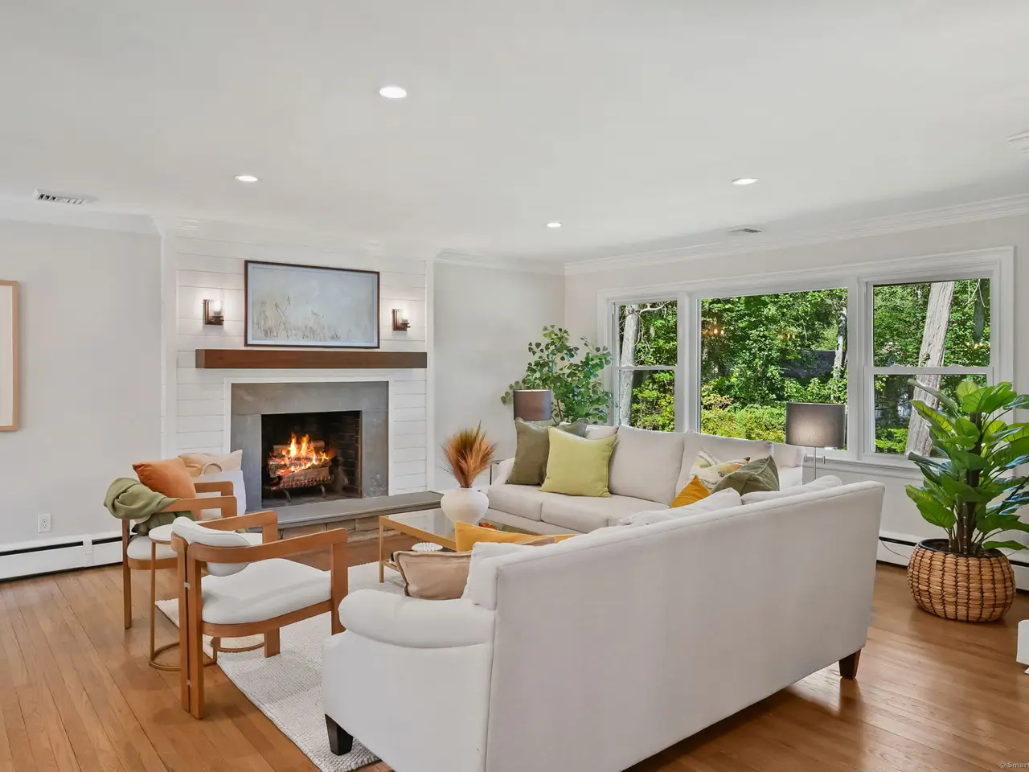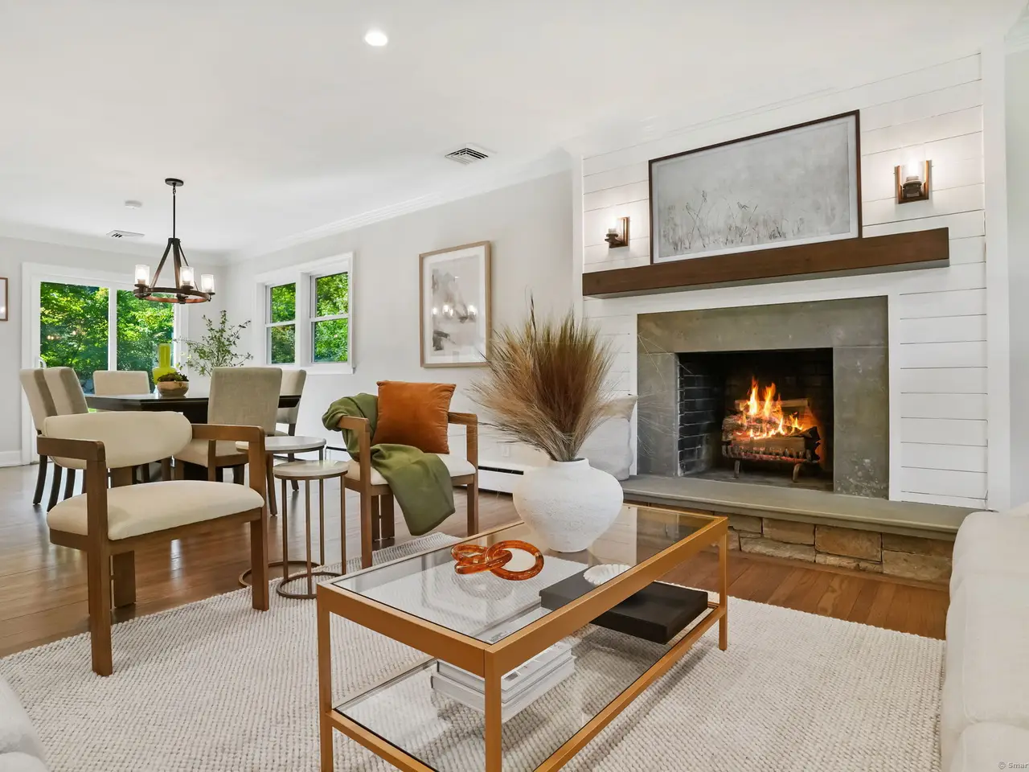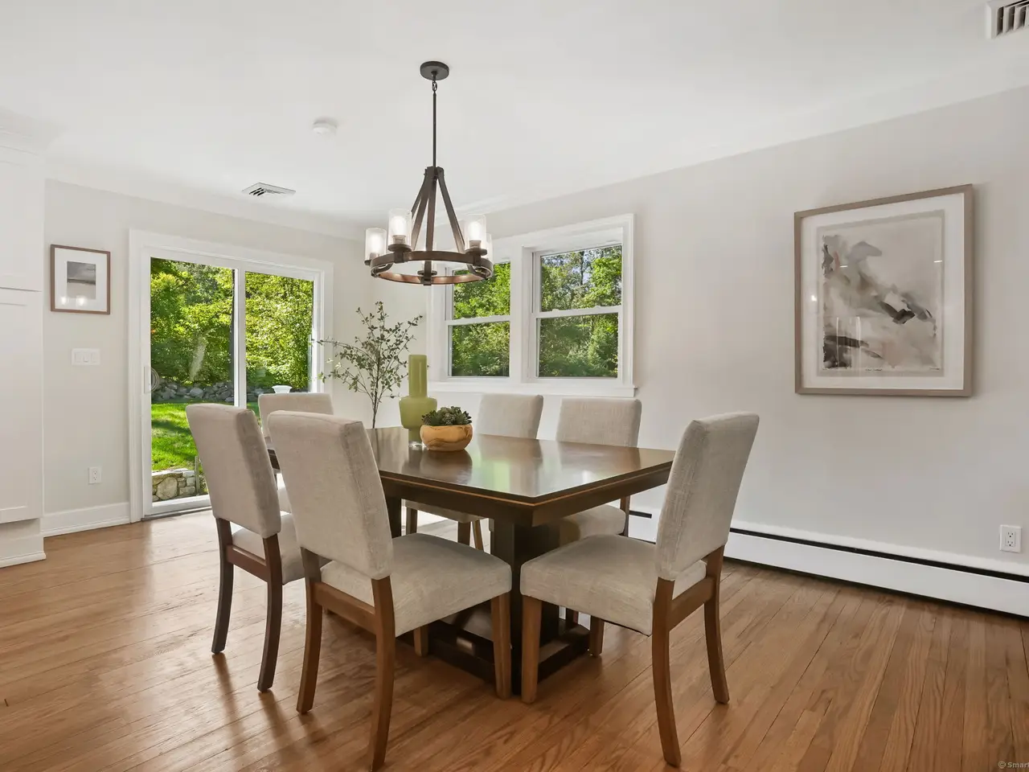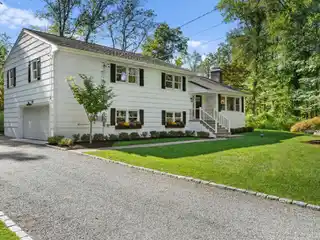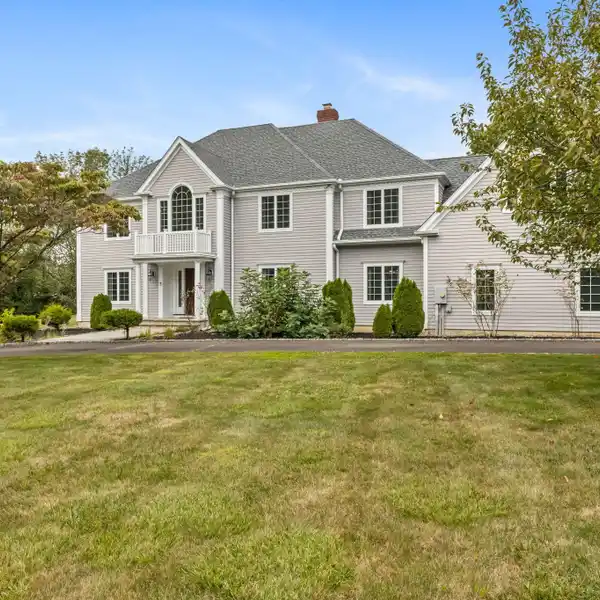Residential
99 Wardwell Drive, New Canaan, Connecticut, 06840, USA
Listed by: Joseph Balestriere | William Raveis Real Estate
Welcome to 99 Wardwell Drive, a beautifully updated split-level home offering 4 bedrooms, 3 full baths, and over 2,300 sq ft of versatile living space. The main level is designed for today's lifestyle with an open flow between the bright all-white kitchen, dining area, and living room with fireplace. The kitchen features a large island, quartz countertops, and stainless steel appliances, while sliders lead to a stone patio overlooking a full acre with level yard, stone patio, and playset. Upstairs, the primary suite includes a full bath, a dressing room with dual closets and vanity, plus an additional closet. Two more spacious and bright bedrooms and a fully updated bath complete this level. The lower level is perfect for entertaining with a family room and wet bar, a bedroom and full bath, a mudroom, and walk-out access to the backyard and garage. The bedroom can be used as an office or playroom. There is an additional 500 square feet of unfinished basement space with laundry that adds storage and flexibility--or future finished space. Set at the end of a cul-de-sac in a quiet, close-knit community, the home is nestled just minutes from town and in desirable Silvermine, with award-winning schools, shops, dining, and Metro-North nearby. Updated systems, fresh modern finishes, abundant natural light, and outdoor space for play and entertaining make this home truly move-in ready. A rare opportunity to enjoy privacy, convenience, and New Canaan living all in one. Recent Upgrades: Oil tank (2023) Boiler (2023) Hot water heater (2023) Well water system - Brand new submersible well pump, new well cap, new wiring, new pressure tank (5 yr warranty), new sediment filter (2023) Sump pumps (2023) Kitchen appliances (2023) Septic tank (newer, replaced in 2000s) A/C (2023) Google Nest Thermostats (2025)


