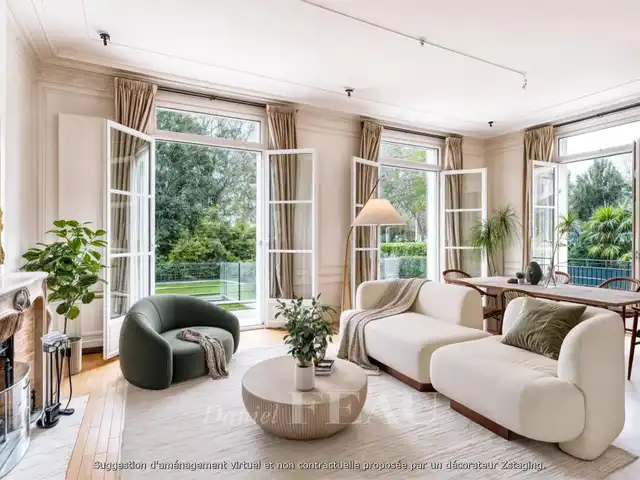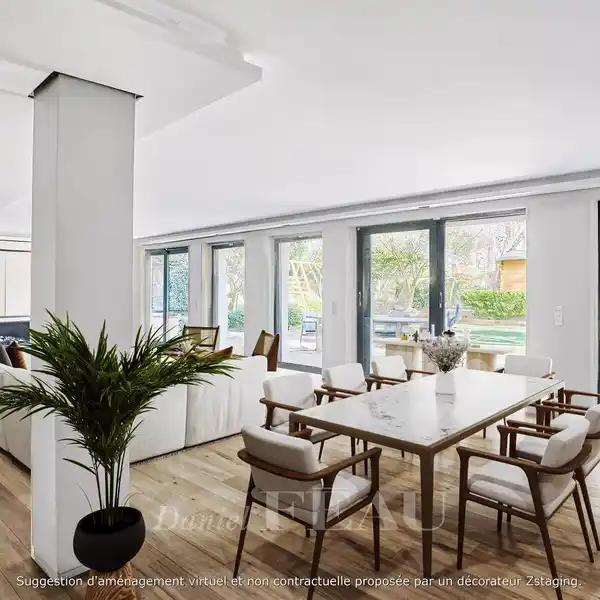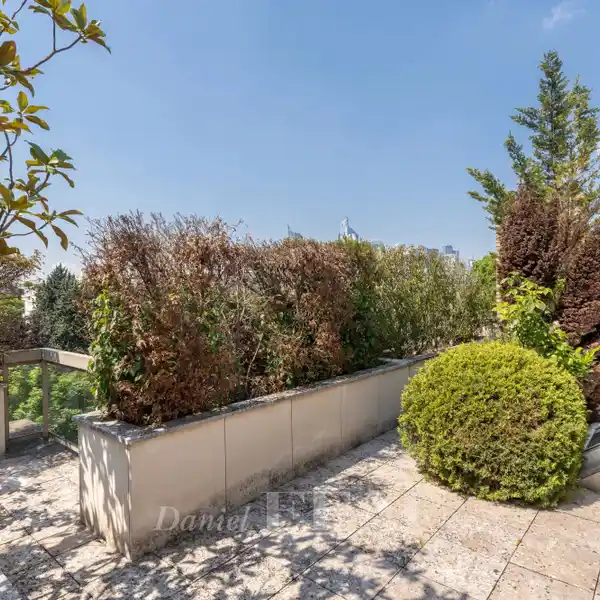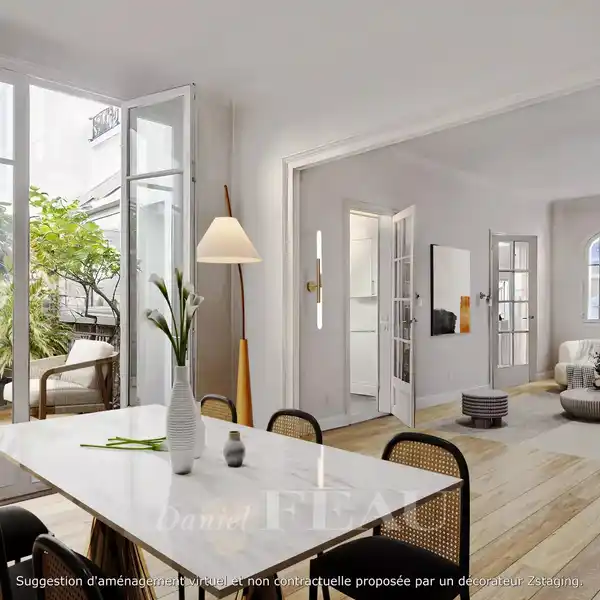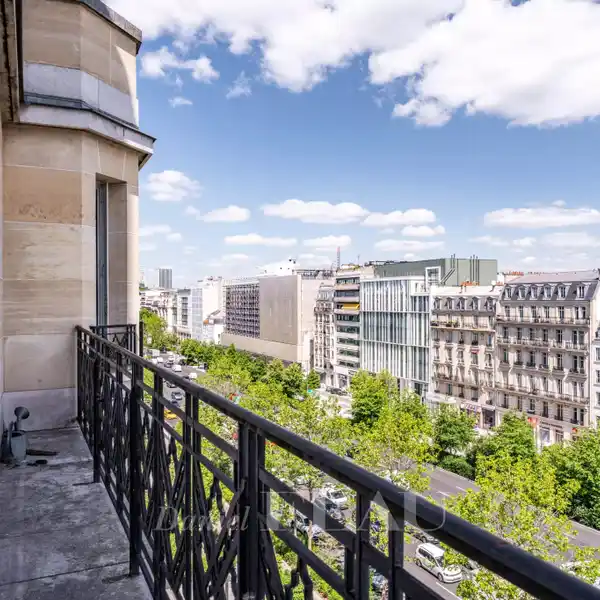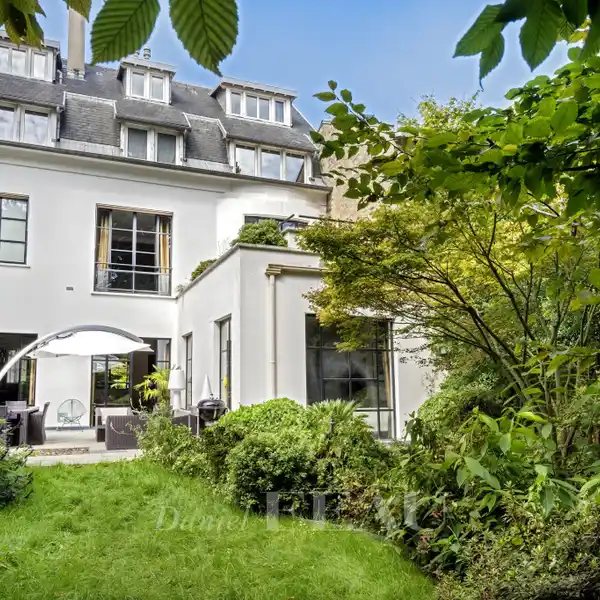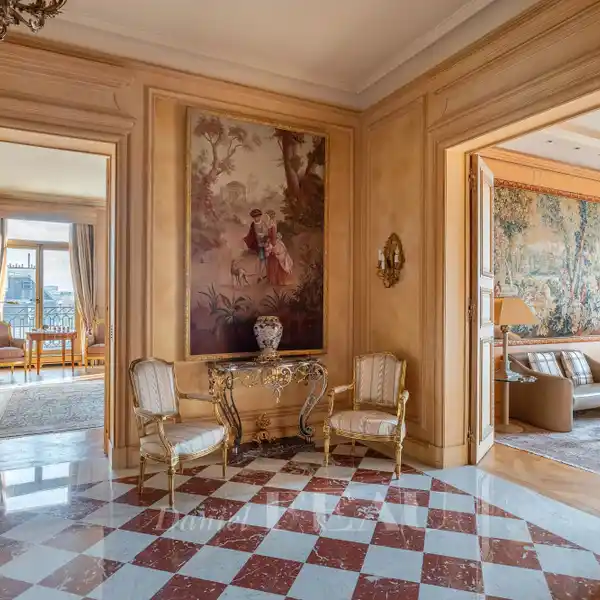Residential
EUR €6,500,000
USD $7,370,784
USD $7,370,784
Beds:6
Baths:2 Full | 2 Half
Neuilly-sur-Seine, France
Listed by: Bénédicte DROIN-LAGABBE | Daniel Feau Conseil Immobilier, SA.
This superb private mansion benefiting from a near 200 sqm south-facing garden is accessed from a private street. The raised ground floor includes a triple living/reception room opening onto a balcony accessing the garden, with a spacious kitchen with dining facilities, a relaxation area with a swimming pool and a steam shower, a staff bedroom with a shower room, and a utility room on the half-basement floor. The upper floors comprise five bedrooms including a master suite with a bath/shower room and dressing room, a bathroom and two shower rooms. With two parking spaces in the private street. A superb property on the north-western edge of the capital.
Highlights:
- Swimming pool with steam shower
- Chef's kitchen with dining facilities
- Master suite with bath/shower room
Reference ID:8018111
Web ID:ugth
Listed by Bénédicte DROIN-LAGABBE | Daniel Feau Conseil Immobilier, SA.
Contact email form:
Highlights:
- Swimming pool with steam shower
- Chef's kitchen with dining facilities
- Master suite with bath/shower room
- Private garden with south-facing exposure
- Triple living/reception room with balcony
- Staff bedroom with en-suite
- Elevator access to all floors
- Two parking spaces
- Utility room on half-basement floor
More luxury homesoffered by Bénédicte DROIN-LAGABBE
|Daniel Feau Conseil Immobilier, SA.
Nearby Luxury Homes For Sale

