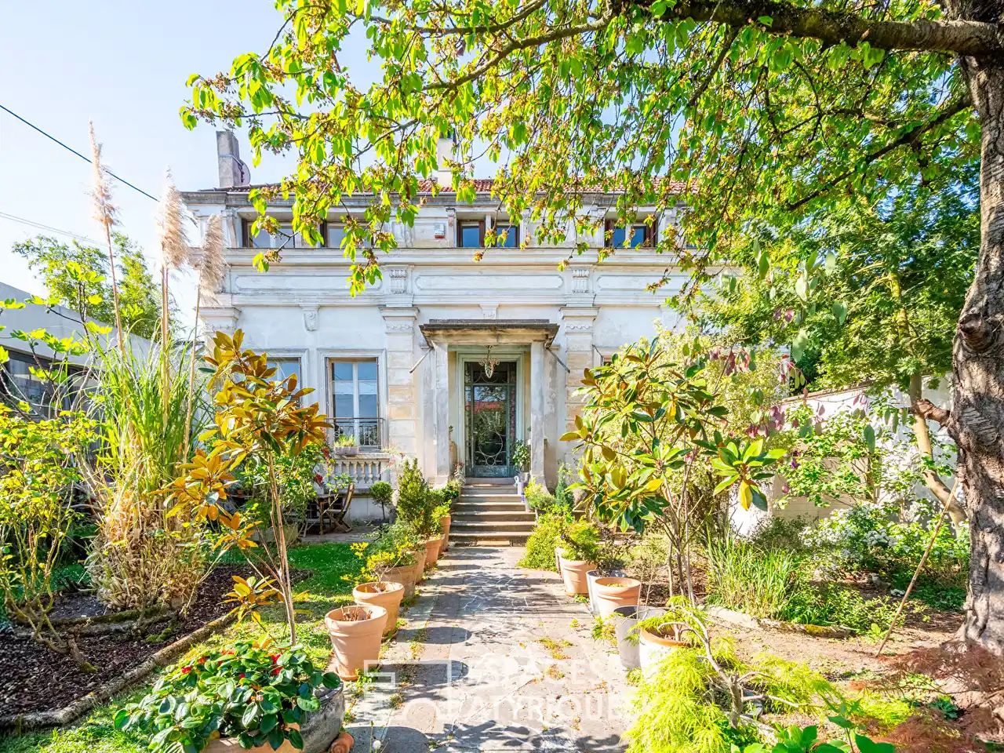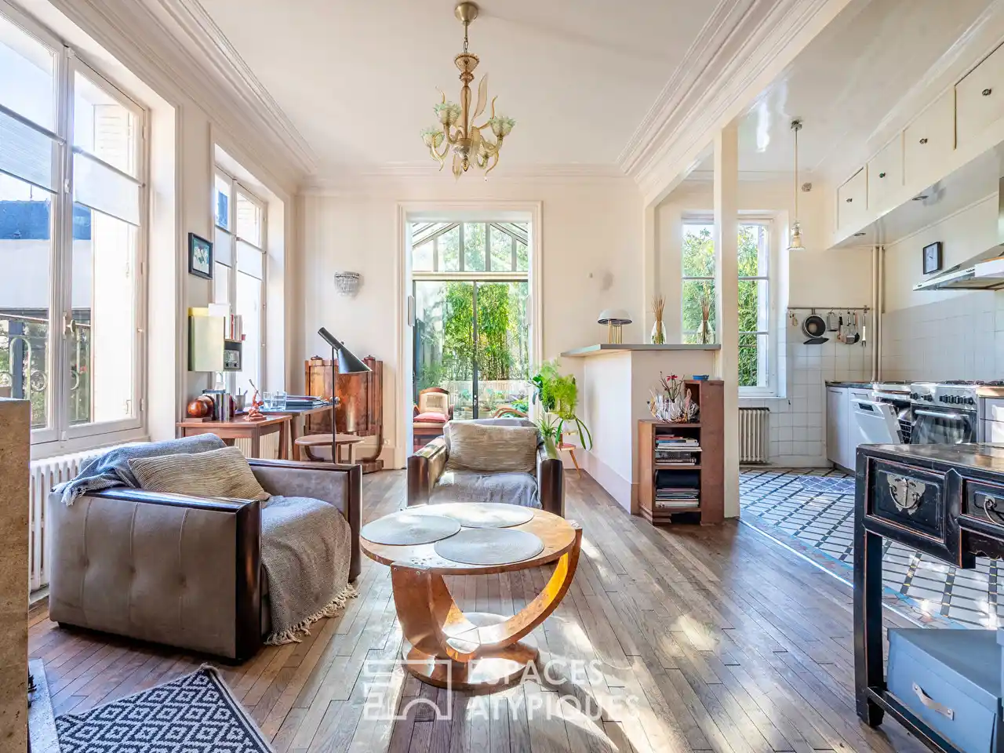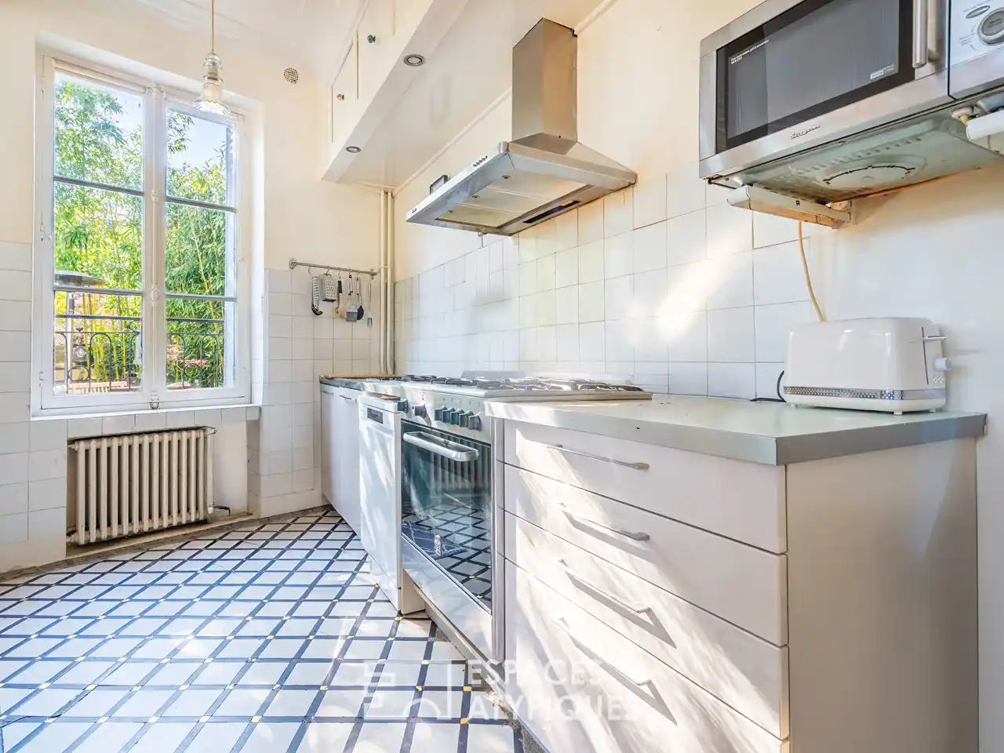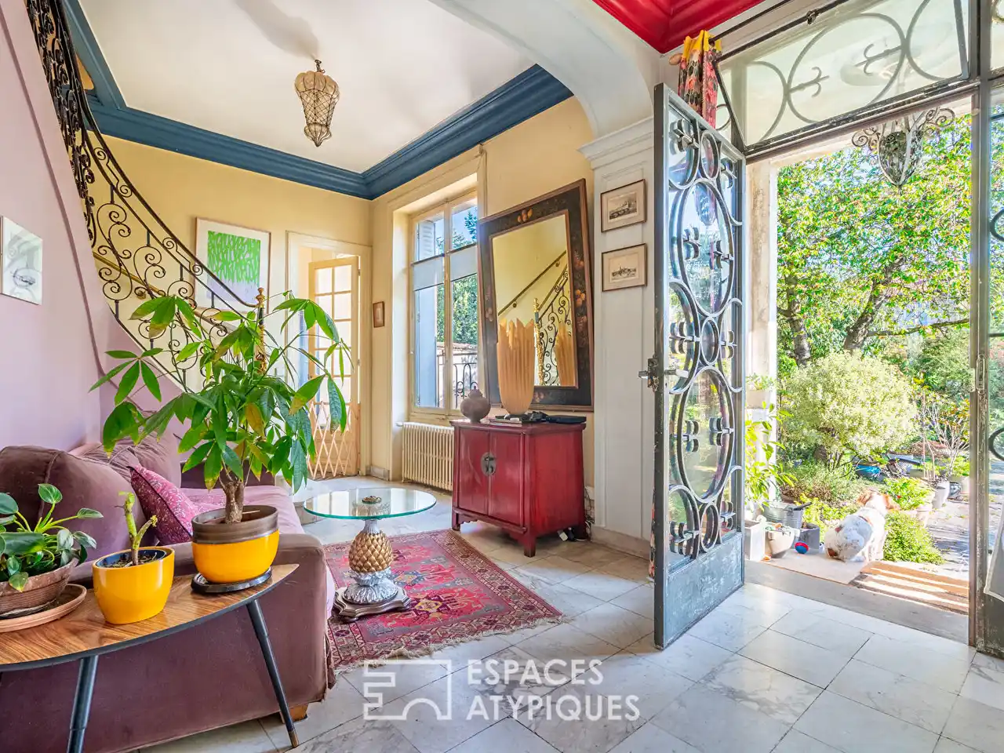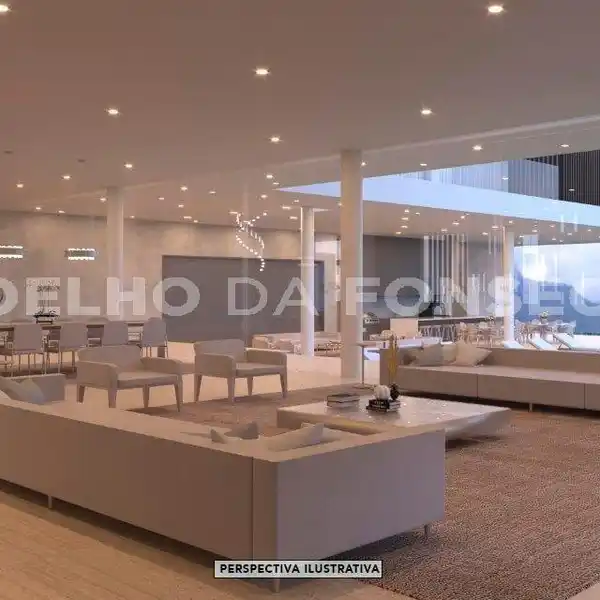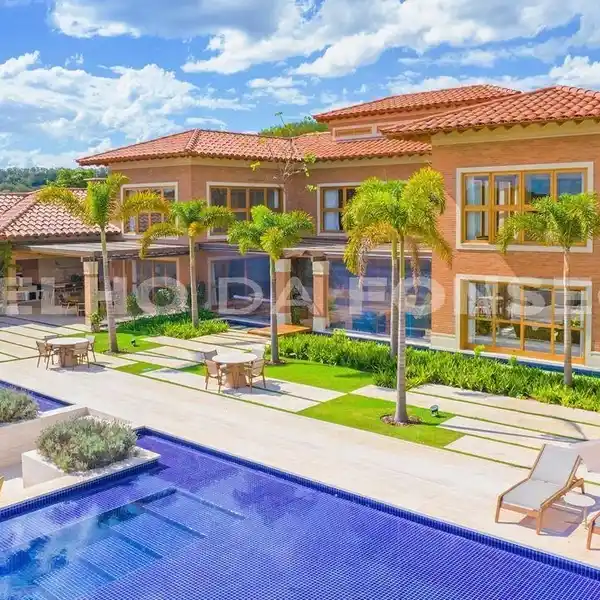Residential
USD $1,004,056
In the sought-after Église district of Neuilly-Plaisance, this former orangery dating from 1880, subtly renovated, offers 160 m2 of bright and harmonious spaces, set in the heart of a 541 m2 wooded garden with no overlooked views.
A testament to its time, the original building has retained all its charm, while its recent extensions, including a vast living room and a glass roof, enhance the property with elegance and modernity. These living spaces, facing the garden, offer remarkable volume, enhanced by a ceiling height of over 3 meters. Numerous windows, ideally oriented, allow natural light to flood the spaces at all hours of the day.
The open kitchen, directly connected to the living room, creates a welcoming and pleasant space, ideal for entertaining or sharing everyday moments. A bathroom with a toilet completes this level.
Upstairs, the sleeping area consists of a library landing, three generous bedrooms designed for comfort and tranquility, and a bathroom with WC.
On the mezzanine floor, a 65 m2 space gives free rein to the imagination: an office, recreation room, home theater, or workshop.
Outside, an intimate patio extends the living spaces in a soothing atmosphere, while the garden, meticulously maintained and completely private, invites relaxation.
A unique and inspiring property, combining period charm, modern comfort, and a prime location in the heart of Neuilly-Plaisance.
A lock-up garage completes the property's features, as does a 45 m2 expansion potential, to be developed as needed.
RER A: Neuilly-Plaisance 800 meters
City center: 350 meters
REF. 10695
Additional information
* 8 rooms
* 3 bedrooms
* 2 bathrooms
* 2 floors in the building
* Outdoor space : 541 SQM
* Parking : 1 parking space
* Property tax : 3 632 €
Energy Performance Certificate
Primary energy consumption
f : 406 kWh/m2.an
High performance housing
*
A
*
B
*
C
*
D
*
E
*
406
kWh/m2.an
69*
kg CO2/m2.an
F
*
G
Extremely poor housing performance
* Of which greenhouse gas emissions
e : 69 kg CO2/m2.an
Low CO2 emissions
*
A
*
B
*
C
*
D
*
69
kg CO2/m2.an
E
*
F
*
G
Very high CO2 emissions
Estimated average amount of annual energy expenditure for standard use, established from energy prices for the year 2021 : between 3045 € and 4119 €
Agency fees
The fees include VAT and are payable by the vendor
Mediator
Mediation Franchise-Consommateurs
www.mediation-franchise.com
29 Boulevard de Courcelles 75008 Paris
Information on the risks to which this property is exposed is available on the Geohazards website : www.georisques.gouv.fr
Highlights:
- Glass roof
- Original charm with modern extensions
- High ceilings
Highlights:
- Glass roof
- Original charm with modern extensions
- High ceilings
- Intimate patio
- Wooded garden
- Bright living spaces
- Library landing
- Mezzanine space
- Lock-up garage
- Prime location


