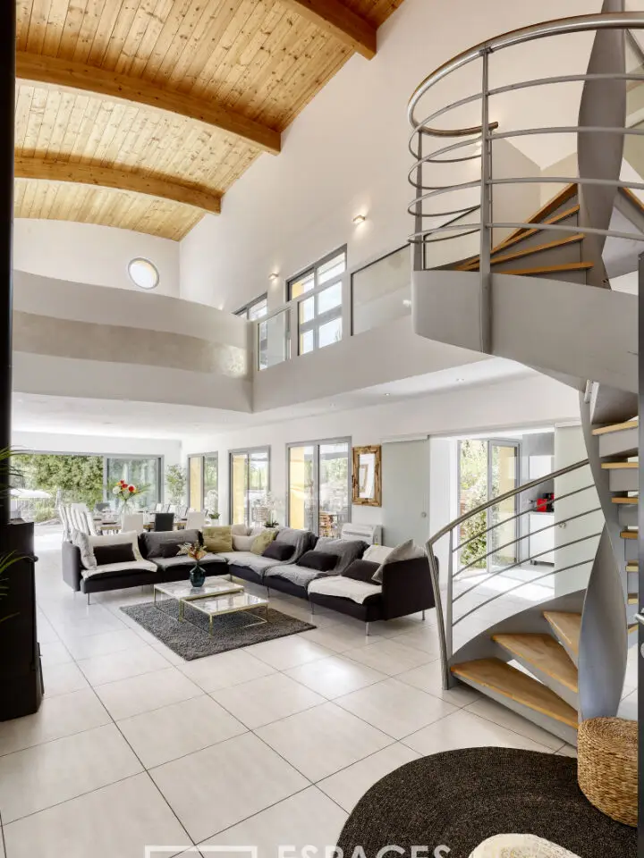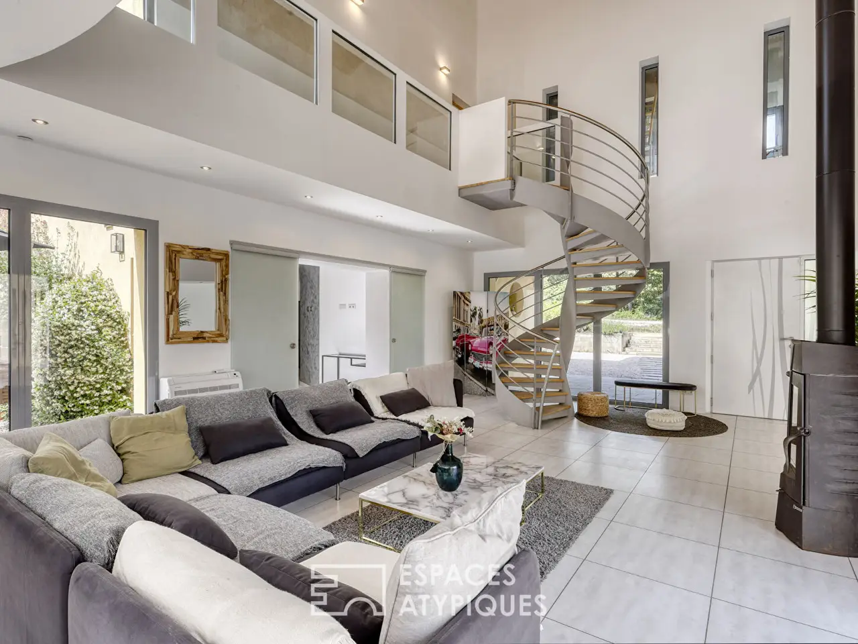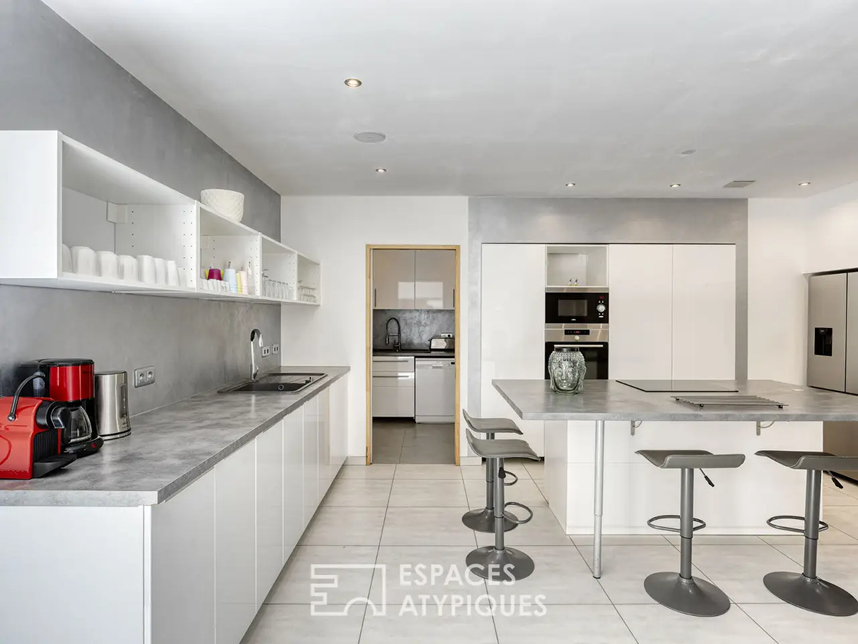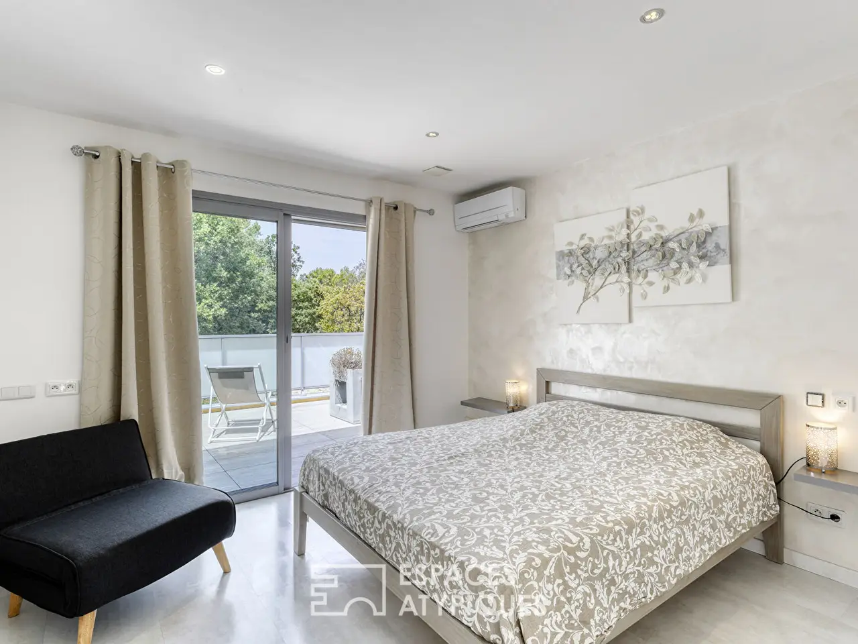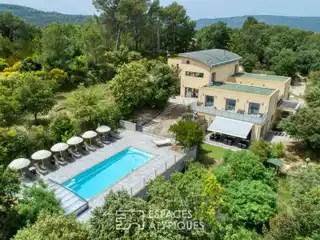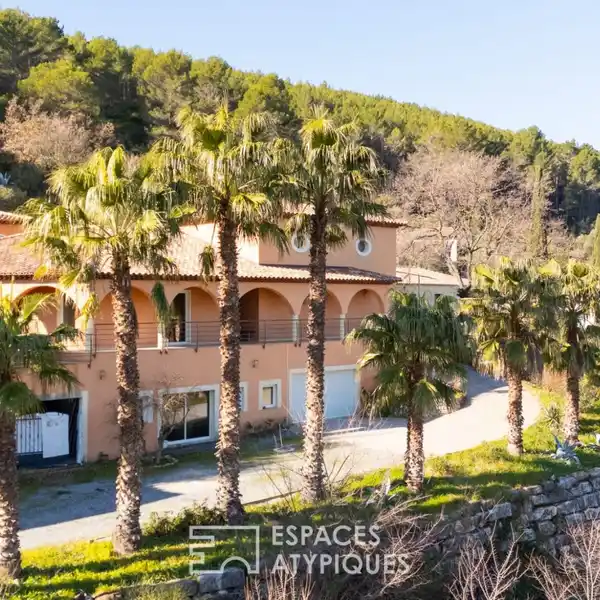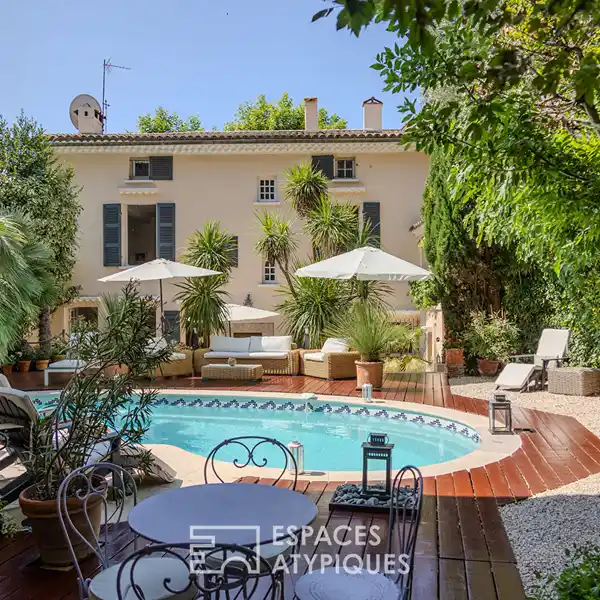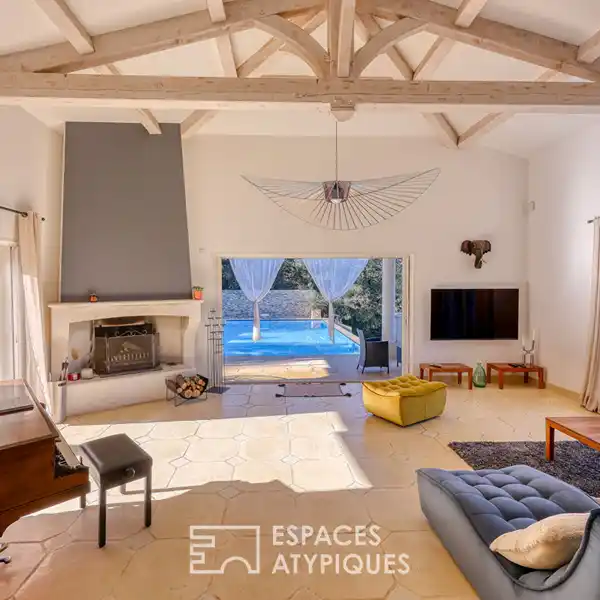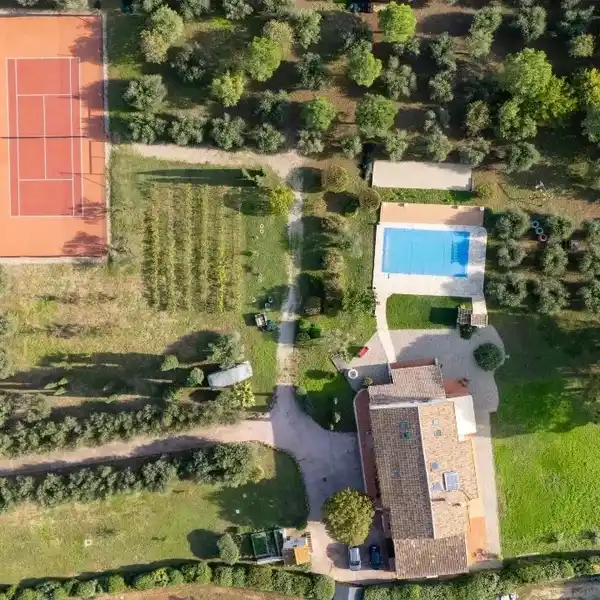Voluminous Contemporary Home on the Heights of Neoules
USD $1,360,760
Neoules, France
Listed by: Espaces Atypiques
Villa contemporaine hors normes Nestled on the heights of Neoules, this property with contemporary architecture of nearly 460sqm combines impressive interior volumes and spaces evoking the naval world, like a boat floating above a sea of vegetation. Upon entering, the eye is immediately drawn to the magnificent curved wooden cathedral ceiling, a true architectural element in itself. We thus discover a reception area made up of a huge living room extended by an XXL dining room to accommodate around twenty guests. This living space is flooded with light through a belt of bay windows which invite you to enjoy the property's numerous terraces. On the night side, we find 5 suites with terraces, also opening onto the outside and the surrounding nature. A very large fitted kitchen with central island, a utility room and a laundry room complete this level. An elegant helical staircase whose central pivot evokes the propeller of a boat, leads us to a TV lounge on the mezzanine as well as 70 sqm remaining to be converted into 4 additional bedrooms including 3 suites. The rooftops, like ship decks, reveal a breathtaking panorama of Provence Verte. Covering almost 2000sqm, the exterior offers an 11x5m swimming pool with counter-current swimming and its large beach. A pleasant patio offers a swimming spa as well as a jacuzzi and promises delicious moments of relaxation and well-being. In addition to this set, we find a bright apartment of 110 sqm including an open kitchen, a living room, a dining room as well as 3 bedrooms including 2 suites. A gym with shower and toilets, a petanque court, and a double garage complete the package. This extraordinary property with its unique design will appeal to lovers of space, large families, epicureans and avant-gardists, but is also perfectly suited to a reception and guest room project. Anti-seismic construction with PMR access. Toulon/Hyeres airport 36 minutes away. Sea and beach 37 minutes away. Motorway 23 minutes away. ENERGY CLASS: B 76/ CLIMATE CLASS: A 1 Estimated average amount of annual energy expenditure for standard use, established based on energy prices for the year 2023: between 1254 euros and 1748 euros. Edith Collombat REF. 5250 Additional information * 11 rooms * 8 bedrooms * 8 shower rooms * Outdoor space : 1908 SQM * Parking : 8 parking spaces * Property tax : 4 000 €
Highlights:
Curved wooden cathedral ceiling
XXL dining room for twenty guests
5 suites with terraces
Contact Agent | Espaces Atypiques
Highlights:
Curved wooden cathedral ceiling
XXL dining room for twenty guests
5 suites with terraces
Elegant helical staircase resembling a boat propeller
Breathtaking Provence Verte panorama
11x5m swimming pool with counter-current swimming
Swimming spa and jacuzzi
Gym with shower
Petanque court
Double garage


