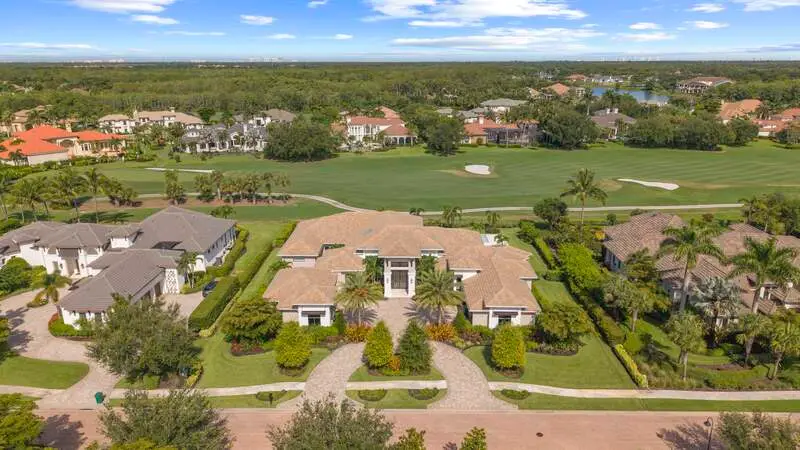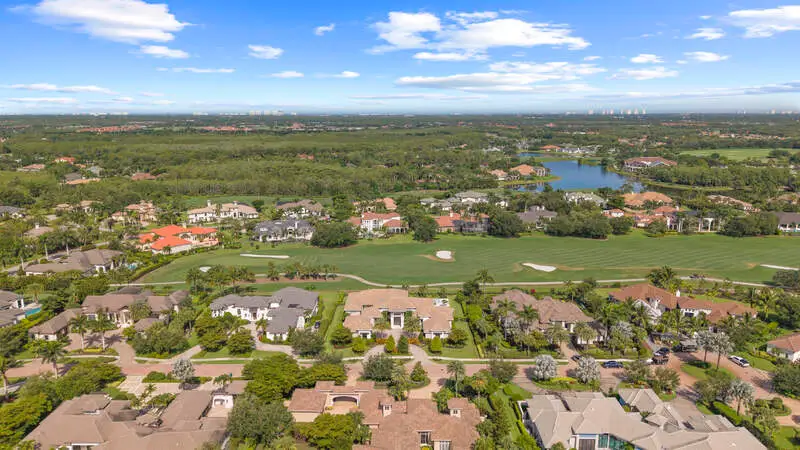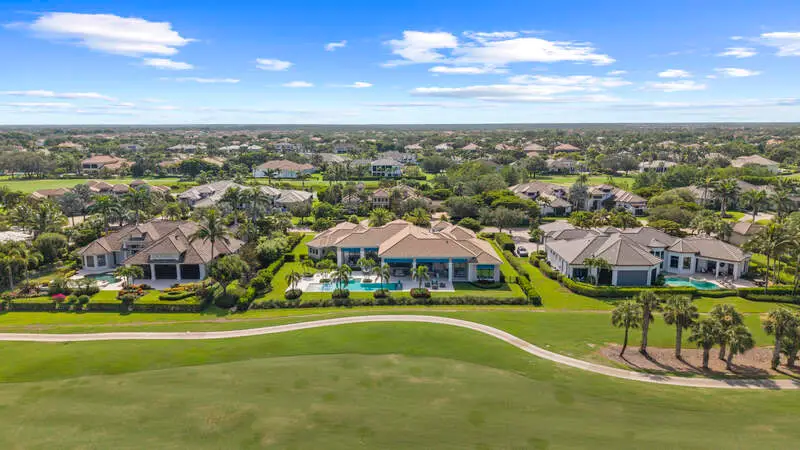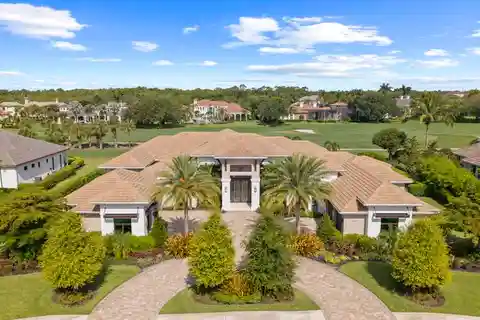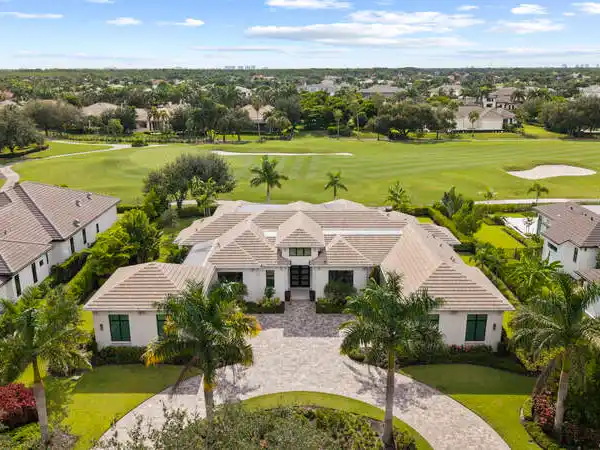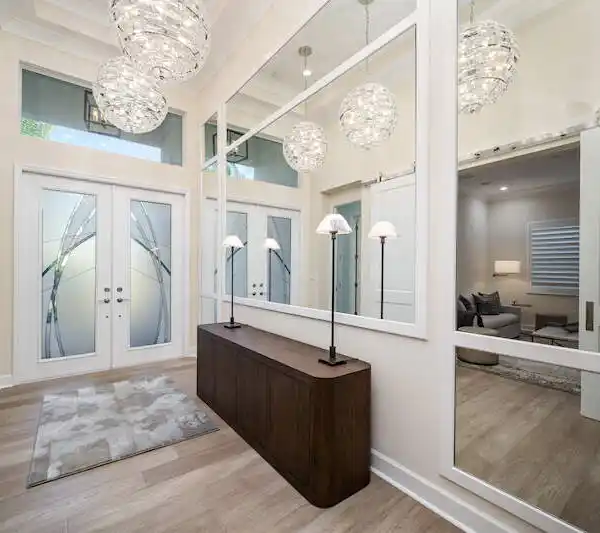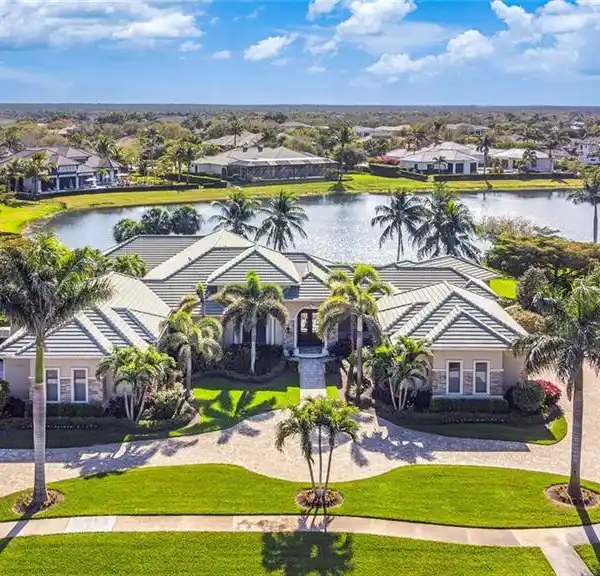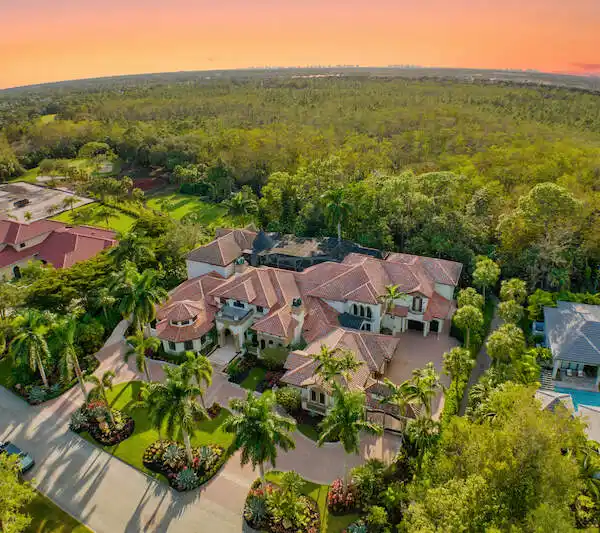Luxury and Livability with Golf Membership
4297 Deephaven Lane, Naples, Florida, 34119, USA
Listed by: Brooke Walker | John R. Wood Christie’s International Real Estate
FULL TRANSFERABLE GOLF MEMBERSHIP IMMEDIATELY AVAILABLE! Skip the waitlist and enjoy a Quail West golf membership for only a transfer fee. Experience the rare and coveted blend of luxury and livability in this newer, artfully designed McGarvey-built Fairview model. Strategically located on a quiet cut de sac where you not only enjoy sparkling golf fairway vistas but glorious sunsets as well since it faces directly to the west from the comfortable lanai. This home engages at every turn with its meticulously crafted architectural touches throughout. From the captivating entryway revel in the soaring great room with built-in features which opens to the gourmet kitchen complete with Wolf and Sub-Zero appliances, solid wood cabinetry, an inviting island with quartz countertops/wood insert. And a remarkably large walk-in pantry. Enjoy effortless entertaining with a view from the formal dining room anchored by a built-in sideboard and bar or relax outdoors on the expansive lanai. The outdoor living space boasts an alluring saltwater pool/spa, loads of both covered and sunny seating areas plus an outdoor kitchen with built-in grill, vent hood, bar seating, and refrigerator-perfect for year-round gatherings. Inside, a spacious split-floor plan ensures privacy for all. The primary suite, located in its own wing, is a true oasis featuring a morning coffee bar, spa-inspired bathroom, two enviable custom walk-in closets and two water closets, spacious shower and more. Additional highlights include a 4-car garage plus golf cart bay, retractable screens and storm shutters, tons of storage throughout including an over-sized laundry room with loads of cabinetry and much more.
Highlights:
Gourmet kitchen with Wolf & Sub-Zero appliances
Solid wood cabinetry and quartz countertops
Soaring great room with built-in features
Listed by Brooke Walker | John R. Wood Christie’s International Real Estate
Highlights:
Gourmet kitchen with Wolf & Sub-Zero appliances
Solid wood cabinetry and quartz countertops
Soaring great room with built-in features
Saltwater pool/spa and outdoor kitchen
Split-floor plan for privacy
Spacious primary suite with custom walk-in closets
Retractable screens and storm shutters
Expansive lanai with golf fairway vistas
4-car garage with golf cart bay
Lots of storage space and oversized laundry room

