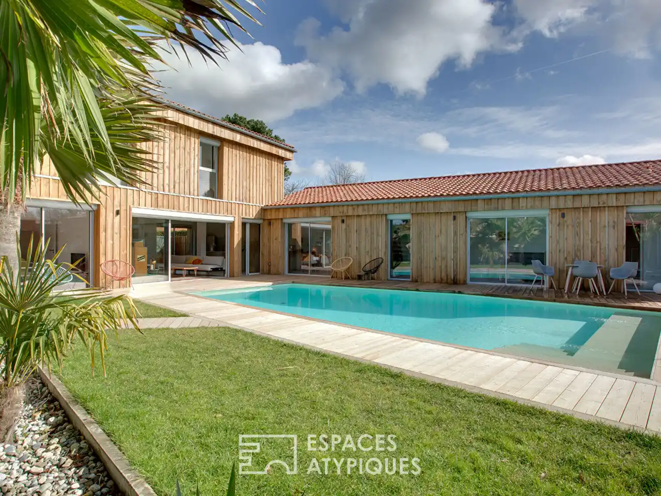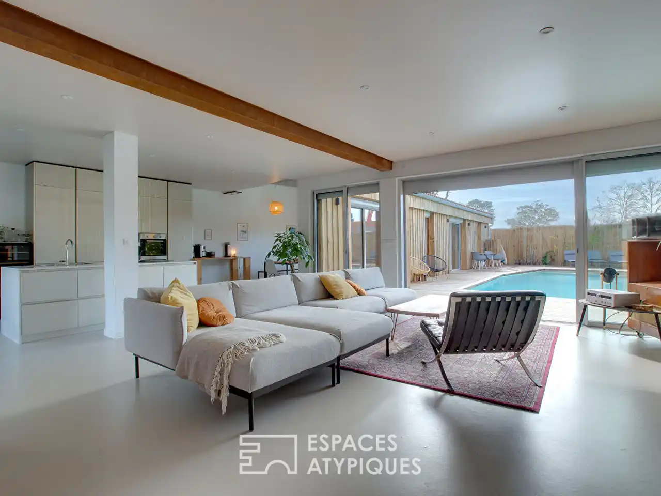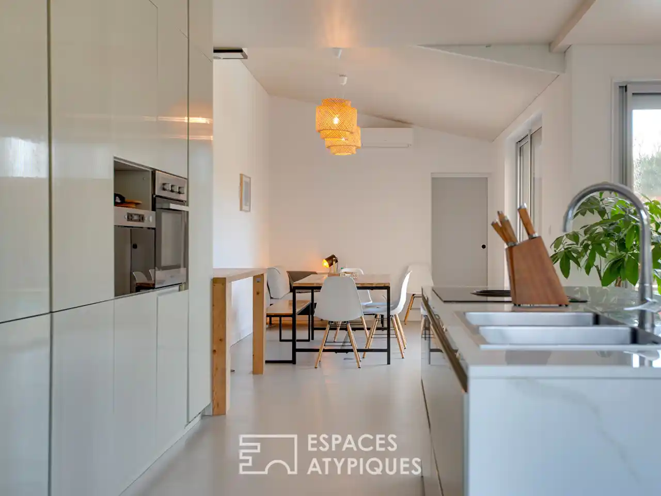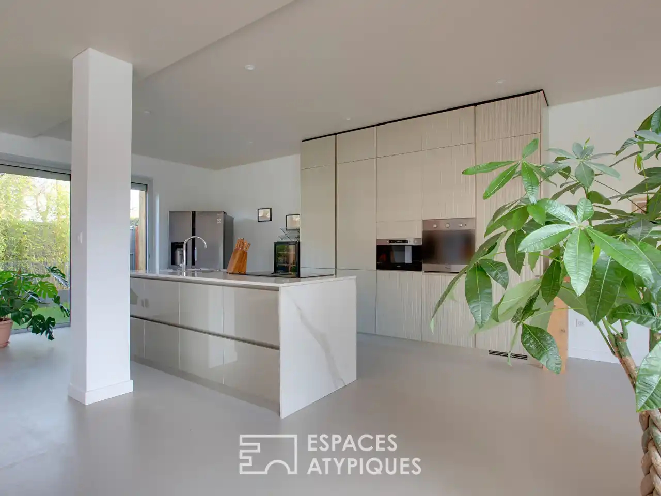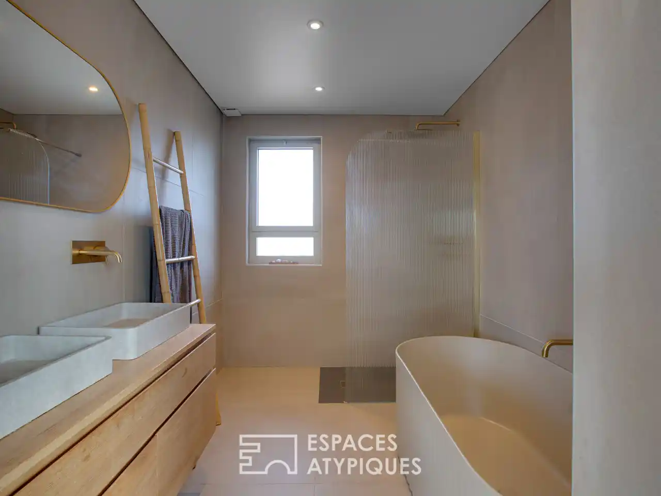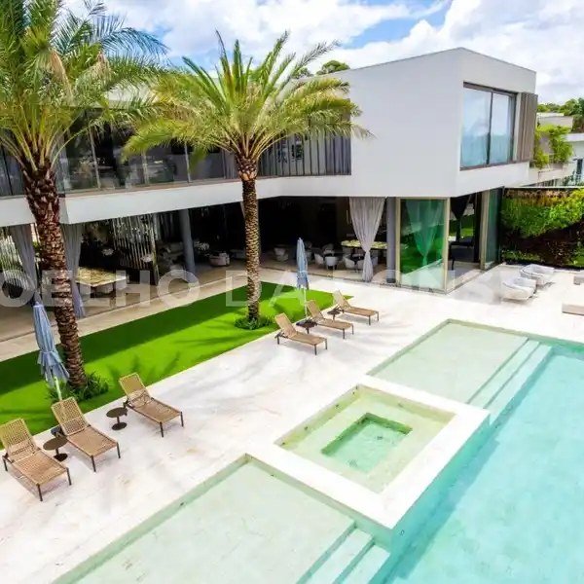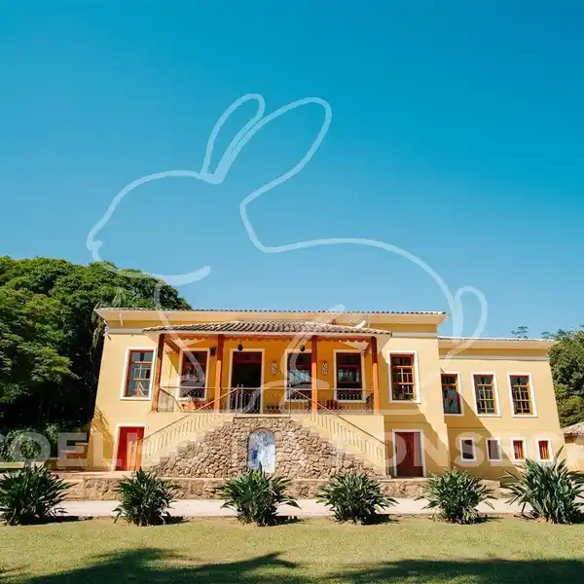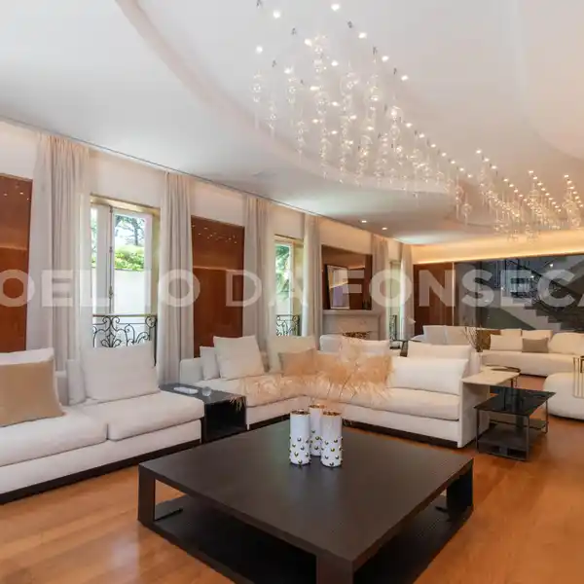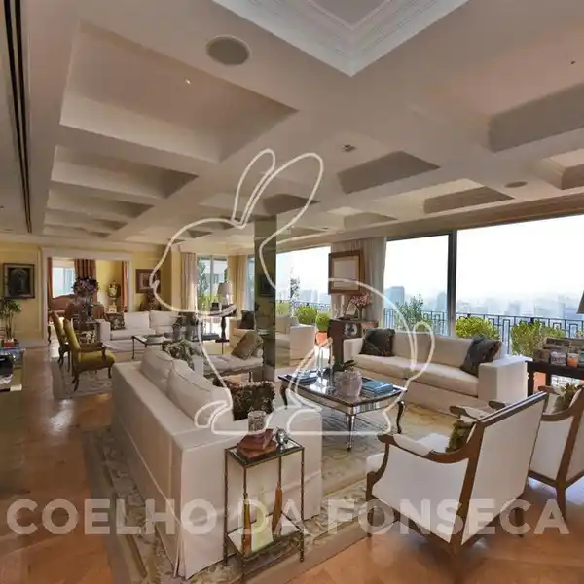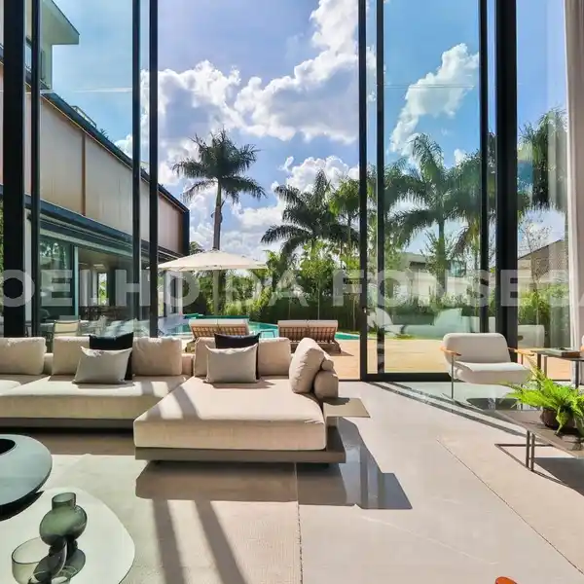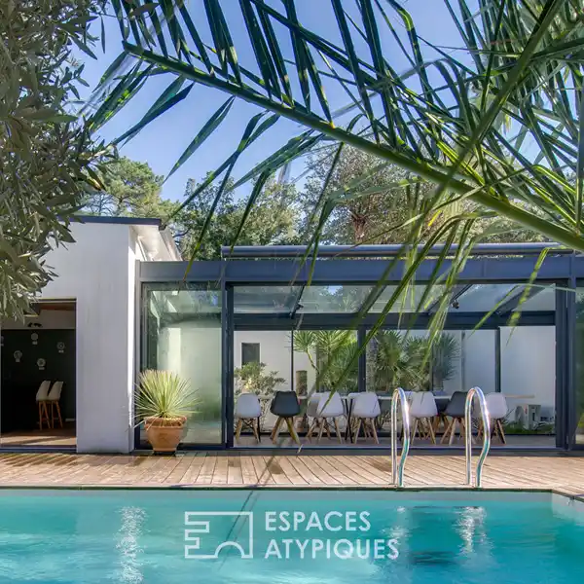Elegant Villa in Seignosse Bourg
USD $1,576,538
Located in a quiet area in a sought-after area of Seignosse Bourg, this elegant villa is inspired by the architecture of Landes barns. Designed in 2023, this passive house reveals 240 sqm of living spaces designed for optimal thermal comfort and controlled energy consumption. Its wooden frame design gives the whole a refined aesthetic with high-end services. The common thread of this discovery, the smooth concrete floor brings a decorative harmony throughout the house. Its generous entrance suggests a current and contemporary layout. Light is omnipresent in each living room. Open-plan, the living area offers an indoor/outdoor lifestyle with the layout of sliding windows creating a natural continuity with the exterior. Soft tones are used subtly in this refined interior. The Italian kitchen, with its neat design, has a Dekton island, combining aesthetics and functionality. In its continuity, a beautiful dining room environment opens onto the swimming pool and its exotic garden. The night area reveals four real parental suites, including an independent one that can be converted into a studio thanks to electrical installations and autonomous water supplies. Two additional bedrooms positioned on the ground floor share a bathroom. Outside, the villa fits perfectly into a green and peaceful environment. The high-quality wooden terrace borders a swimming pool with clean lines, ideal for enjoying the beautiful days. An outdoor kitchen completes this friendly space, designed for moments of sharing. Its contemporary architecture, its generous volumes and its numerous development possibilities make it a rare property on the market, a unique opportunity to discover. ENERGY CLASS: A / CLIMATE CLASS: A Estimated average amount of annual energy expenditure for standard use, established from 2021, 2022 and 2023 energy prices: between 880 euros and 1260 euros. Additional information * 8 rooms * 6 bedrooms * 4 bathrooms * 1 bathroom * Floor : 1 * 1 floor in the building * Outdoor space : 760 SQM * Property tax : 879 € Energy Performance Certificate Primary energy consumption a : 46 kWh/m2.an High performance housing
Highlights:
- Wooden frame design with high-end services
- Smooth concrete floors throughout the house
- Open-plan living area with sliding windows
Highlights:
- Wooden frame design with high-end services
- Smooth concrete floors throughout the house
- Open-plan living area with sliding windows
- Italian kitchen with Dekton island
- Dining room opening to swimming pool
- Four real parental suites
- High-quality wooden terrace with pool
- Outdoor kitchen for sharing moments
- Contemporary architecture with generous volumes
- Energy-efficient passive house
