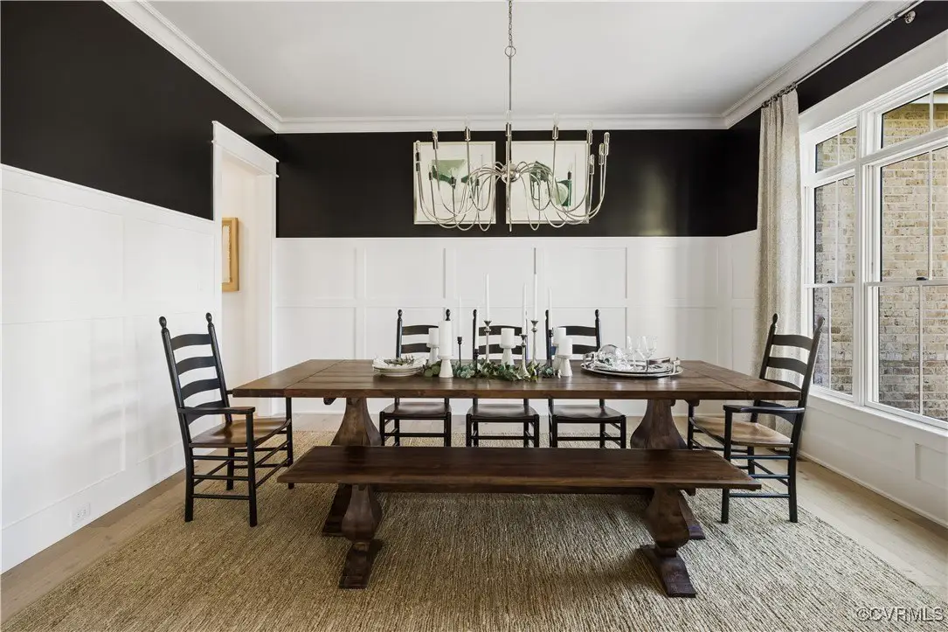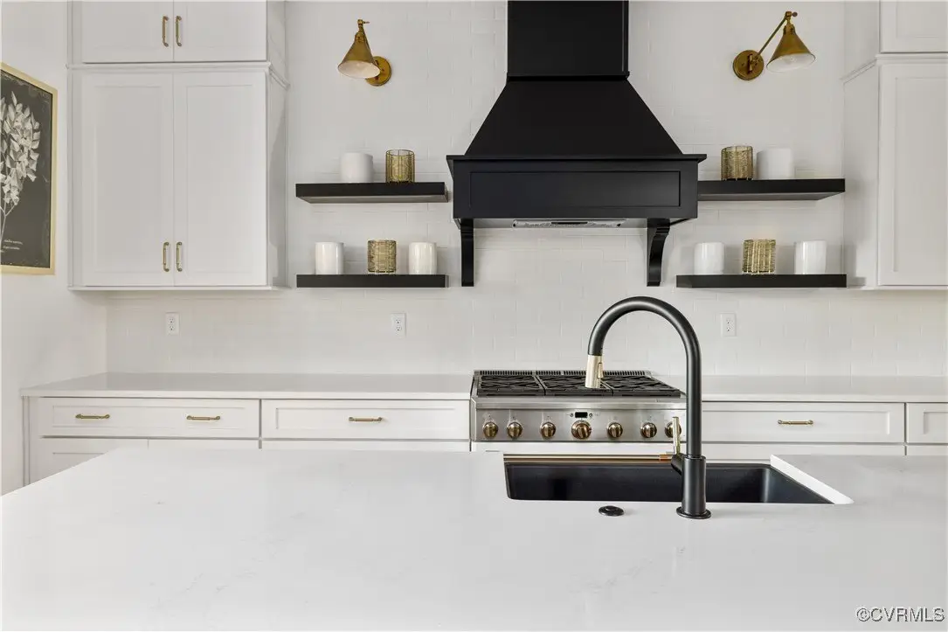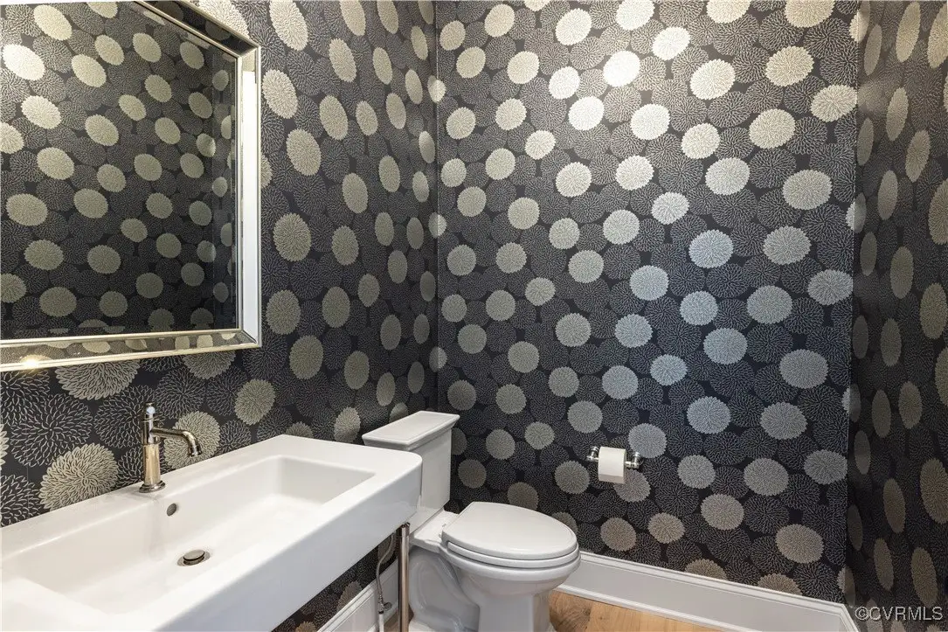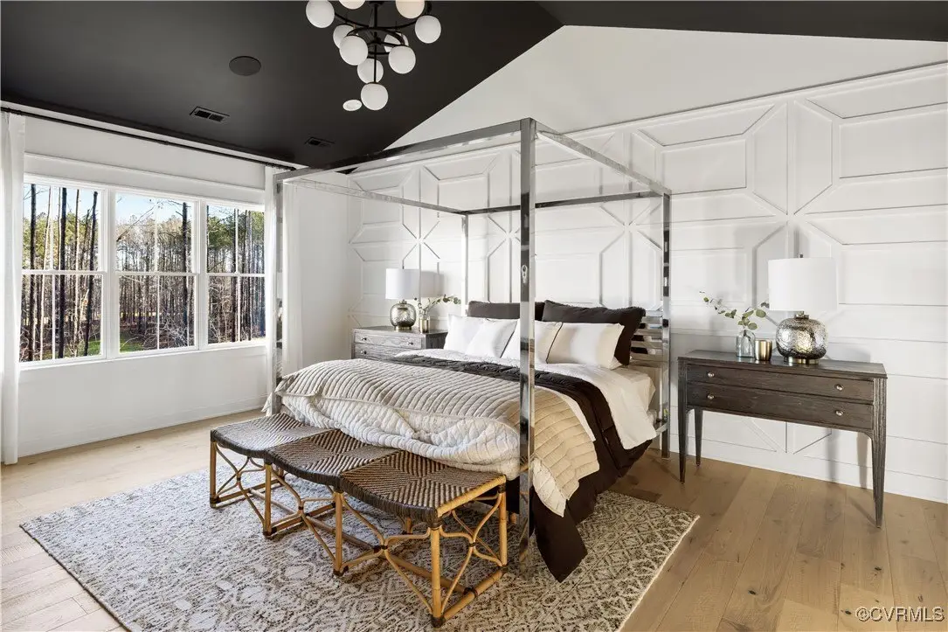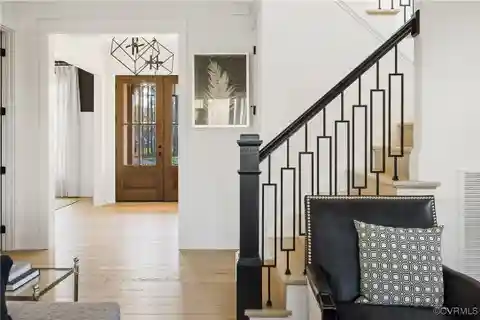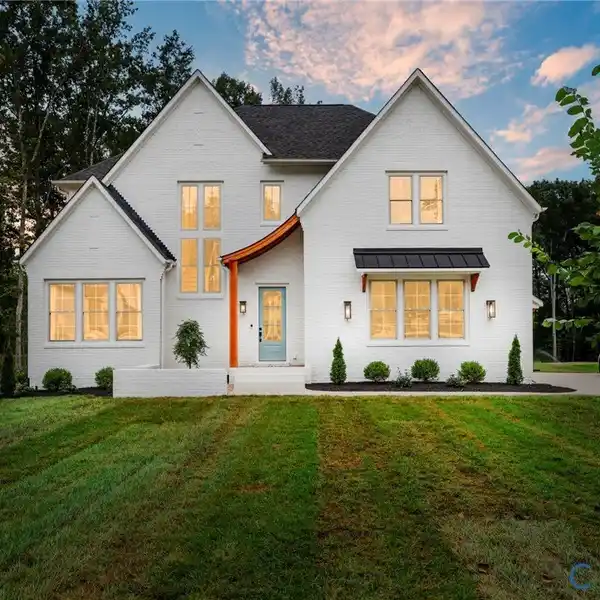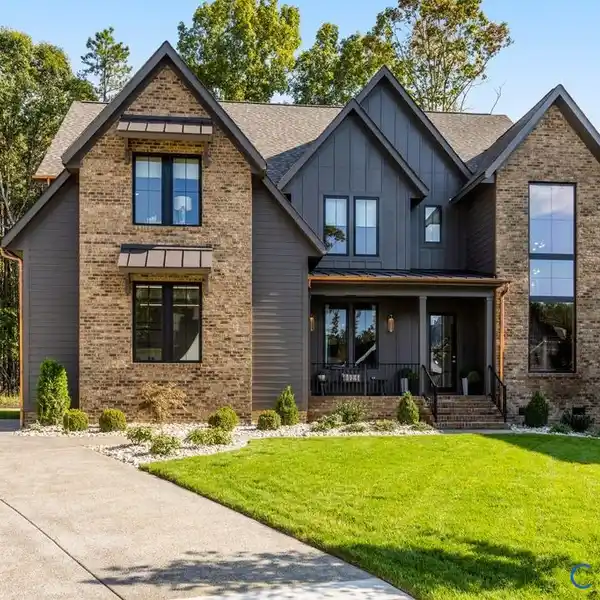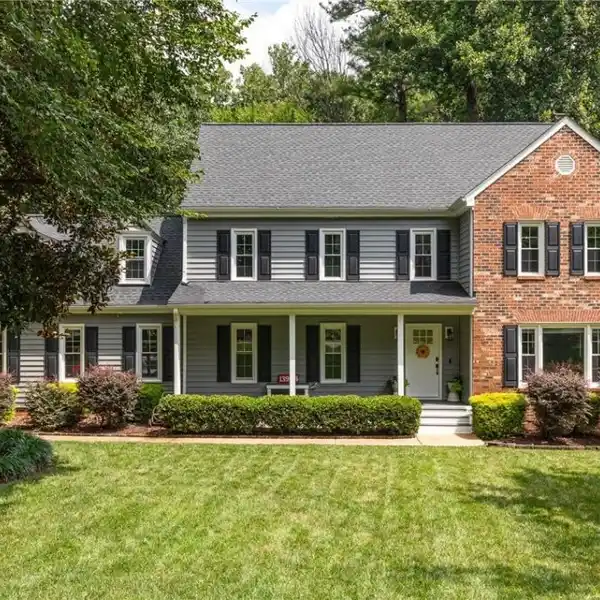Roomy Family Home with Modern Luxury Features
17319 Singing Bird Turn, Moseley, Virginia, 23120, USA
Listed by: Ami Williams | Long & Foster® Real Estate, Inc.
The Durham floor plan by Harring Construction is a spacious and thoughtfully designed home, offering approximately 4,146 square feet of living space. This layout includes five bedrooms and 5.5 and a half bathrooms, providing ample room for families. Notable features of the Durham model include: Featuring ~First-Floor Guest Suite: A convenient guest suite on the main level enhances accessibility and privacy for visitors. ~Second-Floor Recreation Room: A large recreation room on the second floor offers versatile space suitable for a home theater, playroom, or additional living area. ~Rear Covered Porch: A porch at the rear of the home allows residents to enjoy outdoor living while being protected from the elements. ~Walk-Up Third-Floor Storage Attic: The inclusion of a walk-up attic provides additional storage space, accommodating seasonal items or personal belongings. Harring Construction, a fourth-generation builder, is known for its commitment to quality and excellence. The Durham model reflects this dedication, combining functionality with elegant design elements.
Highlights:
First-Floor Guest Suite
Second-Floor Recreation Room
Rear Covered Porch
Listed by Ami Williams | Long & Foster® Real Estate, Inc.
Highlights:
First-Floor Guest Suite
Second-Floor Recreation Room
Rear Covered Porch
Walk-Up Third-Floor Storage Attic



