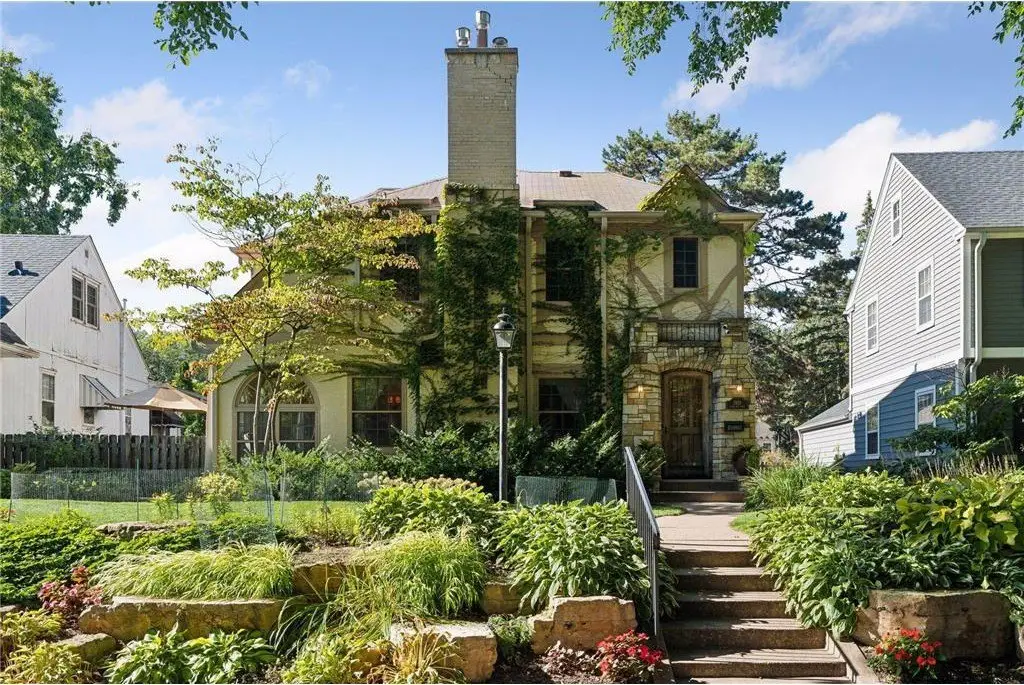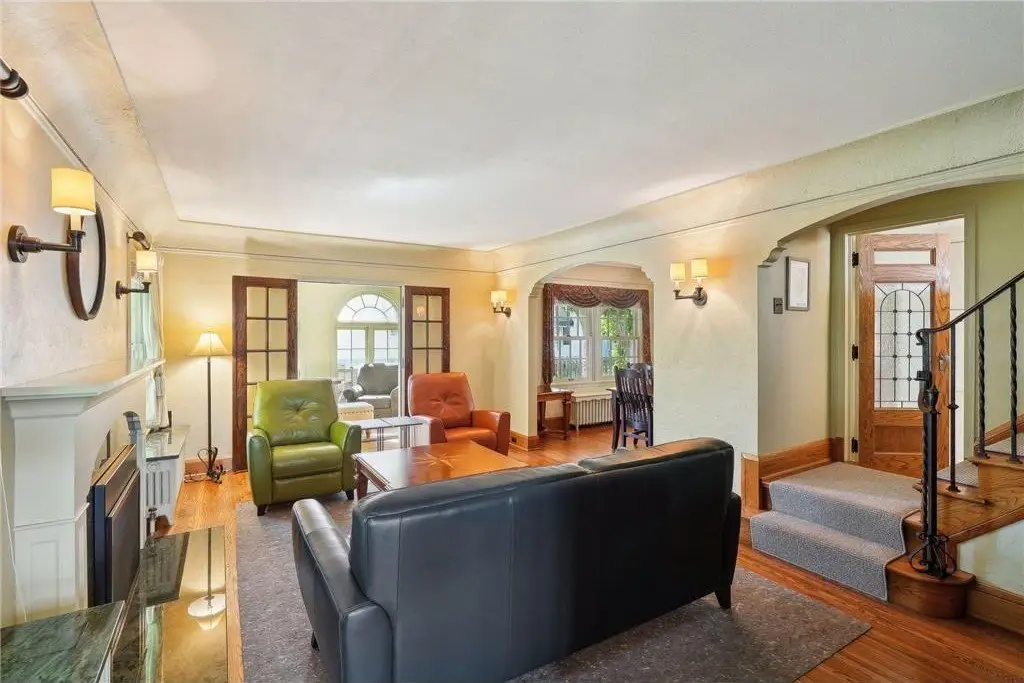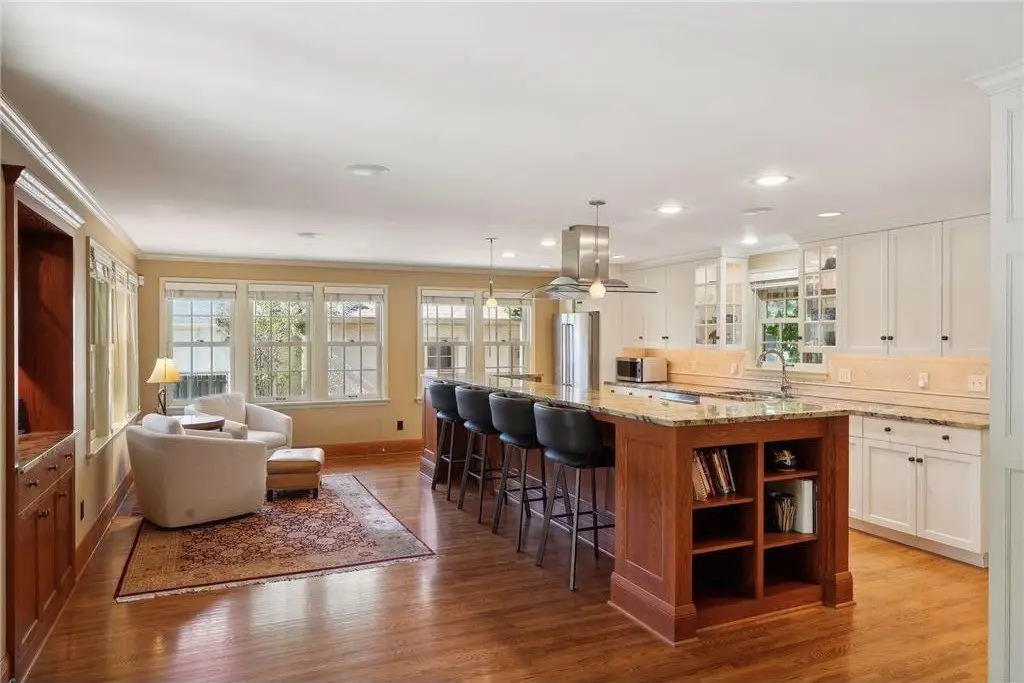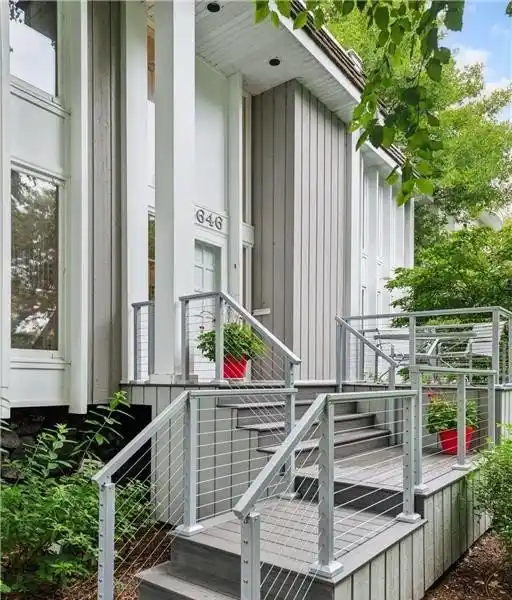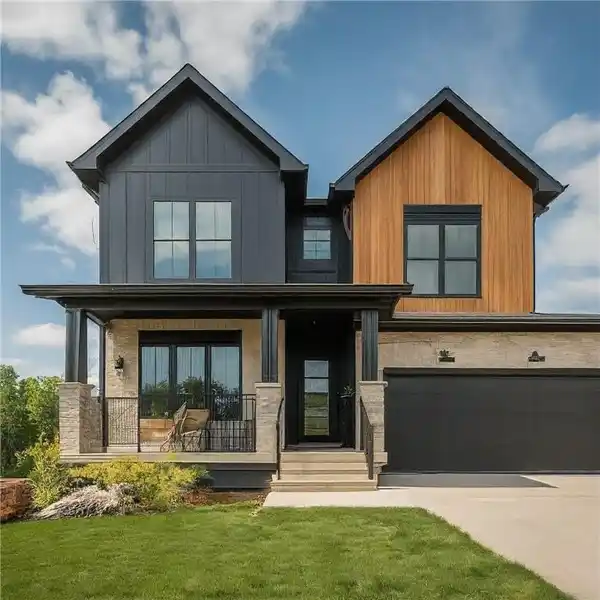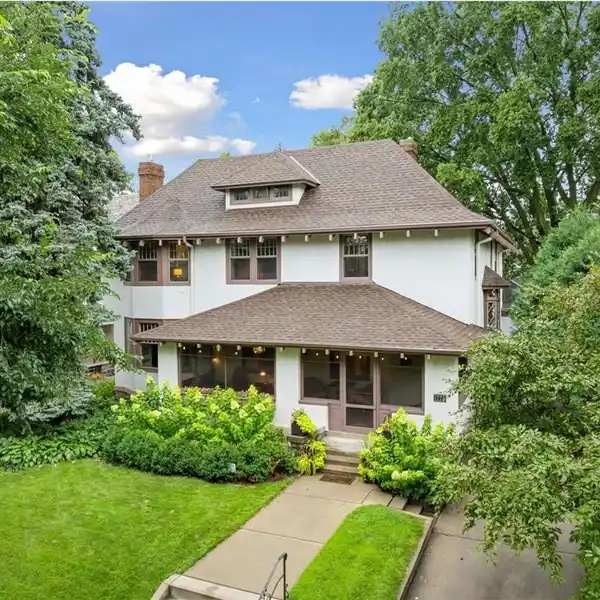Beautifully Updated 1930s Classic
2926 Ewing Avenue South, Minneapolis, Minnesota, 55416, USA
Listed by: Kath Hammerseng- Sohus Real Estate | Edina Realty Home Services Exceptional Properties Division
Welcome to this stunning 1930s classic tucked between Lake of the Isles and Cedar Lake! This beautifully updated 2-story Tudor seamlessly blends historic charm with modern amenities. As you enter, you're greeted by gleaming hardwood floors and a cozy gas-burning fireplace in the inviting living room, which flows into an open-concept dining area and kitchen. The tastefully updated kitchen features custom enamel cabinetry, a spacious center island, a 5-burner gas cooktop, and a double oven, perfect for any home chef. A convenient butler’s pantry offers additional prep space, making it ideal for hosting gatherings. The main floor also includes a charming powder bath adorned with original tile work. Upstairs, you'll find three well-appointed bedrooms along with a full bath, leading to a spacious primary suite. This retreat boasts a designated sitting room, a wood-burning fireplace, a luxurious 3/4 bath with a walk-in tiled shower and in-floor heat, plus double custom closets for ample storage. The lower level is a fantastic space for entertaining, featuring another gas-burning fireplace and a custom wet bar with refrigerator, microwave, and dishwasher. Step outside to a fully fenced backyard, perfect for enjoying summer days. The insulated and heated two-car garage comes with a built-in workbench, providing functionality and convenience. Don’t miss out on this gem!
Highlights:
Hardwood floors
Custom enamel cabinetry
Gas-burning fireplaces
Listed by Kath Hammerseng- Sohus Real Estate | Edina Realty Home Services Exceptional Properties Division
Highlights:
Hardwood floors
Custom enamel cabinetry
Gas-burning fireplaces
Double oven
Butler’s pantry
Wood-burning fireplace
Tiled shower with in-floor heat
Custom wet bar
Fully fenced backyard
Insulated and heated two-car garage
