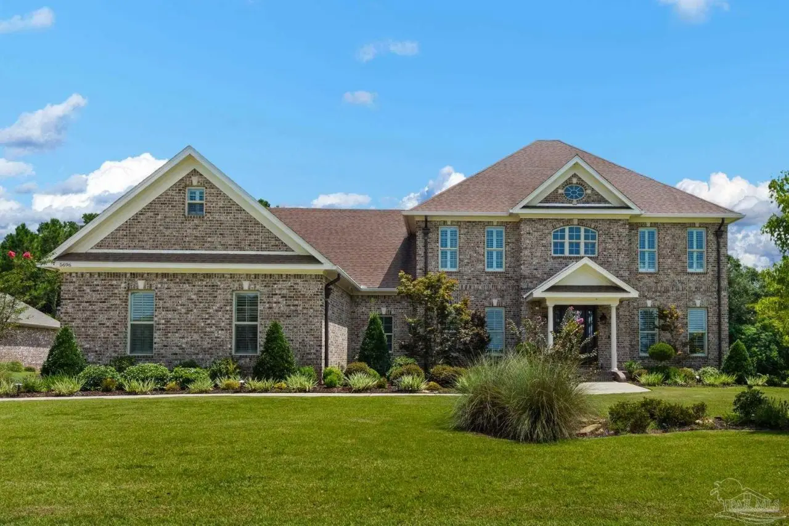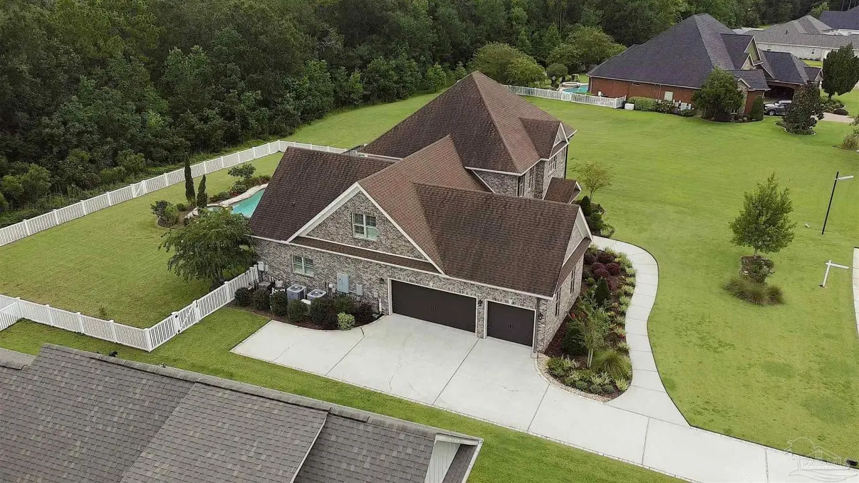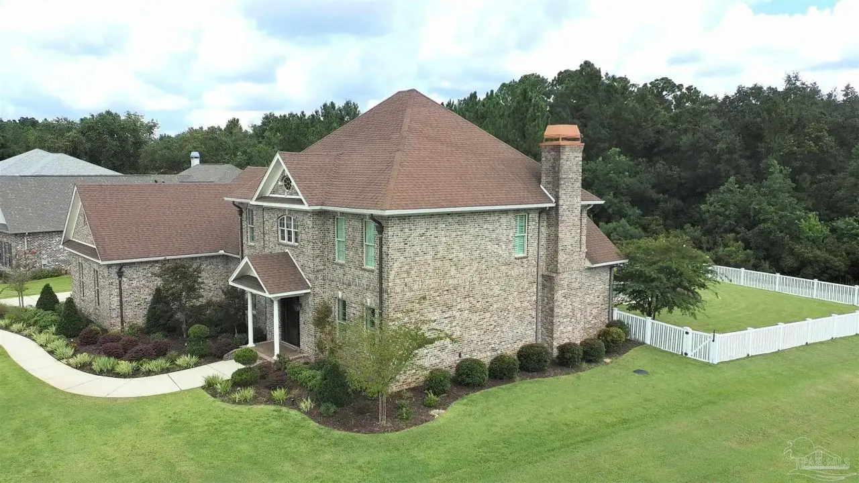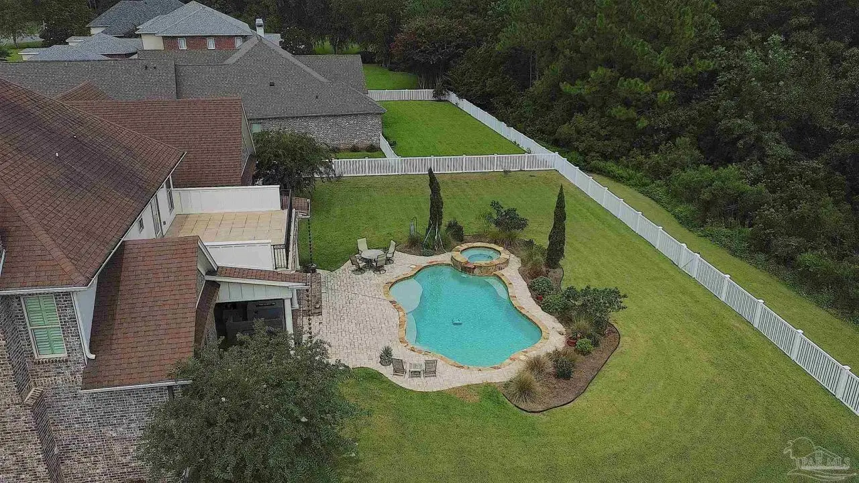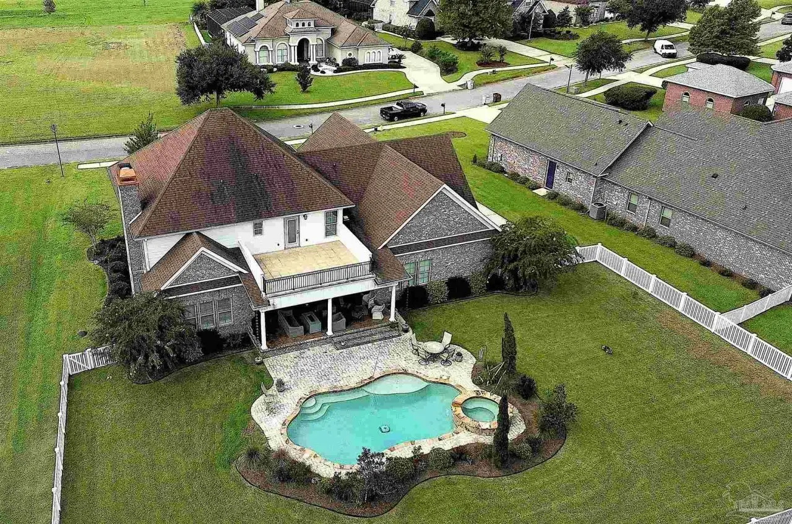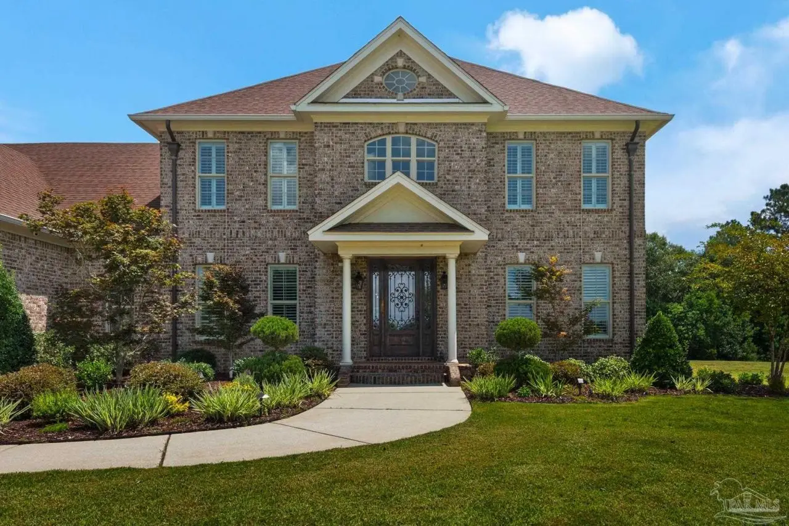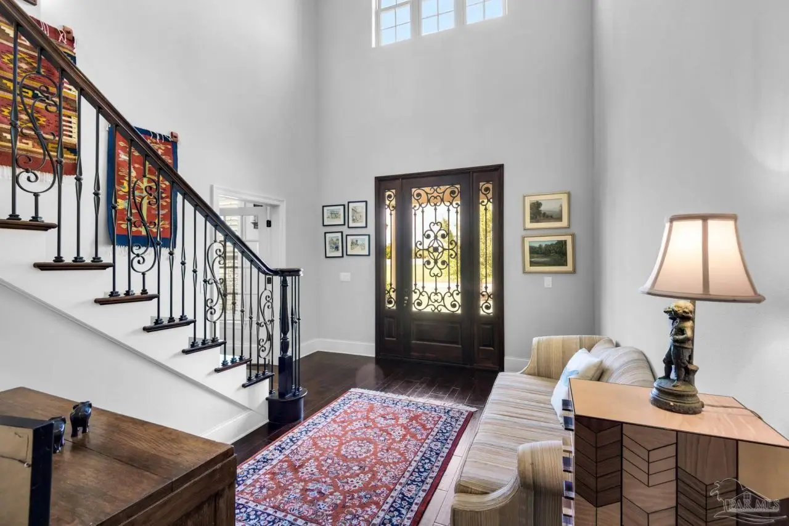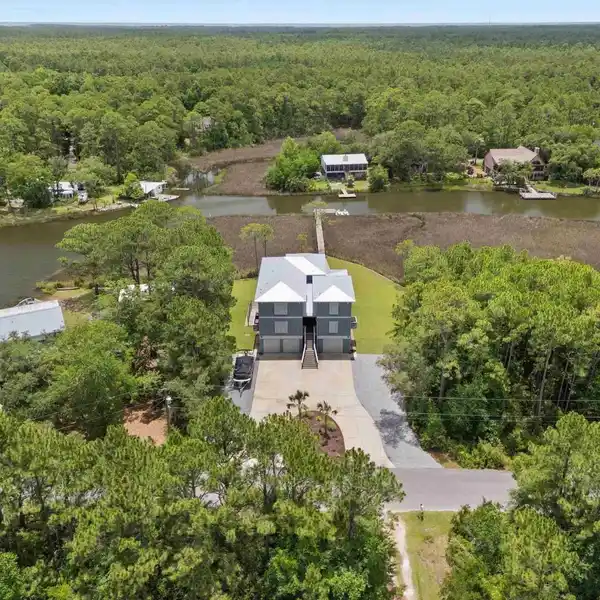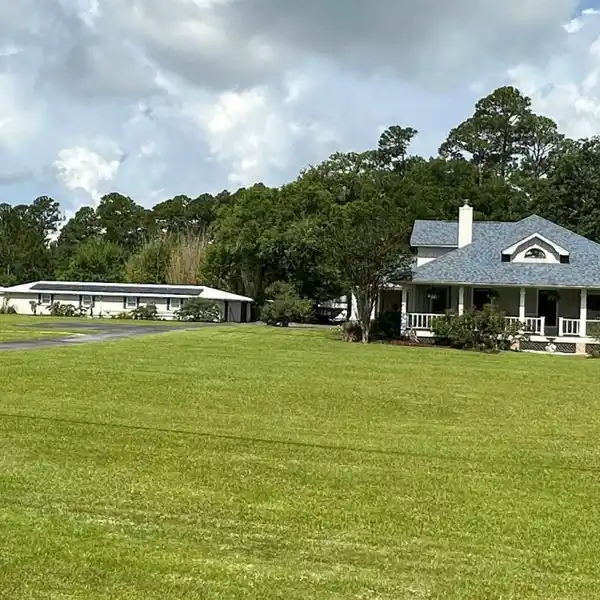Private and Peaceful Estate with Pool
5696 Abbington Lane, Milton, Florida, 32583, USA
Listed by: Leslie Banks | Levin Rinke Realty
Nestled on an oversized lot in the gated Highlands section of The Moors, this elegant home offers unrivaled privacy and serenity. Boarded by a lush green space and spanning approximately 4,719 sqft, the thoughtfully designed layout combines comfort and style. The home features 6 bedrooms, 5 with walk-in closets, and 4 1/2 bathrooms, a dedicated office space, along with 2 versatile bonus rooms ideal for hobbies, media, or a private gym. The foyer welcomes you with soaring ceilings and a grand staircase. The open and airy atmosphere is enhanced by ten-foot ceilings on the first level. Through the foyer you are greeted by distinct yet open spaces that flow seamlessly by design. A room adjacent to the foyer is perfect for media or a private office. The expansive family room has an oversized fireplace and built-in bookcases, creating a warm gathering space. The gourmet kitchen features bar seating and flows seamlessly into the dining area - perfect for entertaining. The primary suite is a retreat, complete with built-in cabinetry and an electric fireplace. The spa-like bathroom includes a walk-in shower, soaking tub, double vanity, and two walk-in closets. On the first floor, you'll also find a guest bedroom with an attached bath, a spacious laundry room, and a second staircase. Upstairs there are 4 bedrooms, 2 baths, a dedicated office space with built-in desk and hutch, a bonus room, and a sun deck overlooking the backyard - ideal for relaxation. The backyard is an entertainer's dream: a covered lanai with an outdoor kitchen, ample space for al fresco dining, and a paver patio leading to a heated sparkling quartz gunite pool with an attached spa. Professionally landscaped gardens and flagstone edging complete this outdoor paradise. Additional features include a Sonos sound system, oversized 3-car garage, irrigation well, security system, impact windows, underground propane tank, 2 gas lanterns, and proximity to The Moors Fitness Center and Clubhouse - just minutes away.
Highlights:
Soaring ceilings with grand staircase
Oversized fireplace with built-in bookcases
Gourmet kitchen with bar seating
Listed by Leslie Banks | Levin Rinke Realty
Highlights:
Soaring ceilings with grand staircase
Oversized fireplace with built-in bookcases
Gourmet kitchen with bar seating
Primary suite with electric fireplace and built-in cabinetry
Spa-like bathroom with walk-in shower and soaking tub
Covered lanai with outdoor kitchen
Sparkling quartz gunite pool with attached spa
Professionally landscaped gardens
Sonos sound system
Proximity to Fitness Center and Clubhouse
