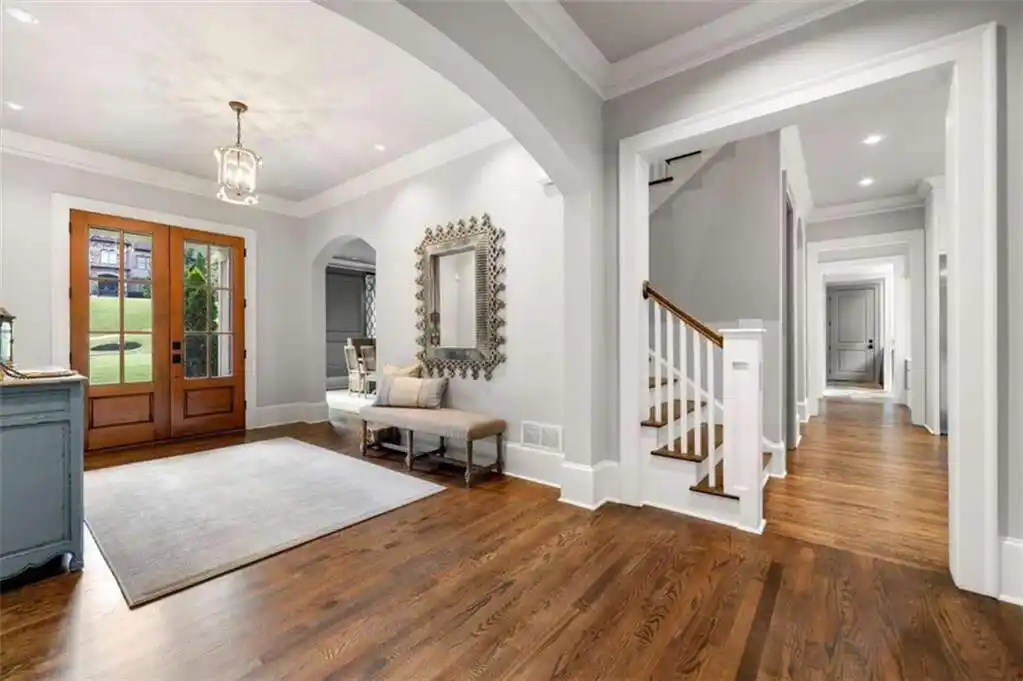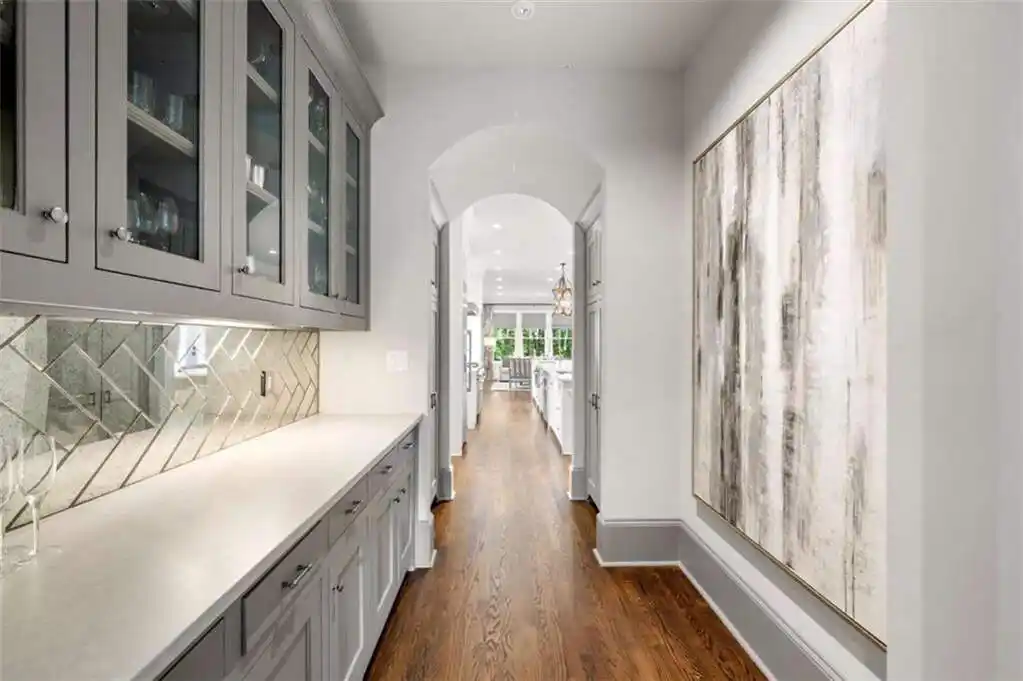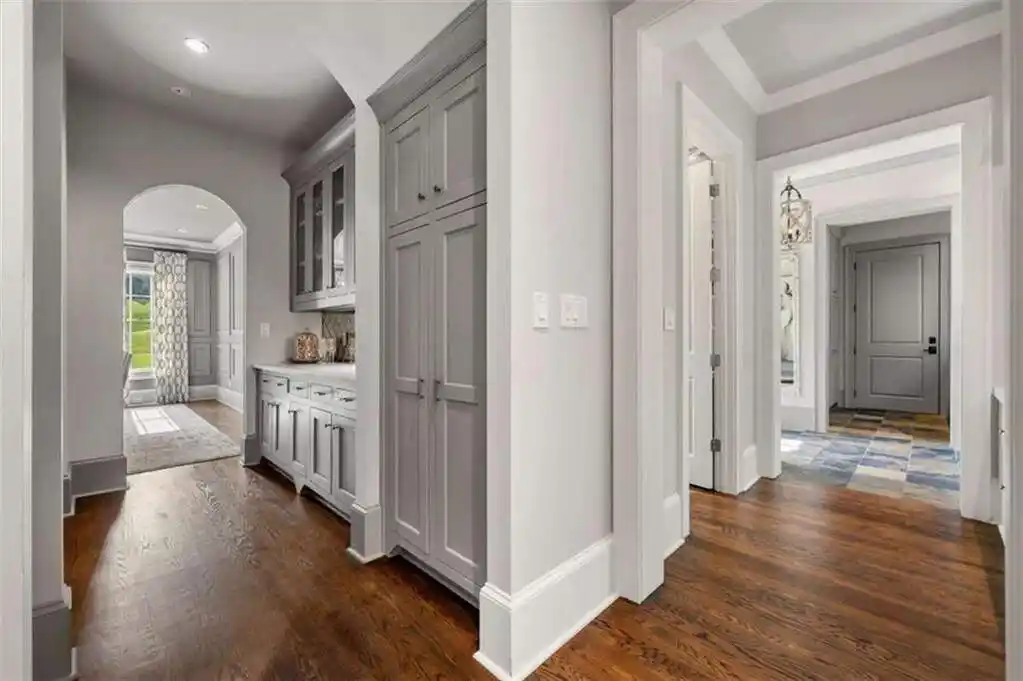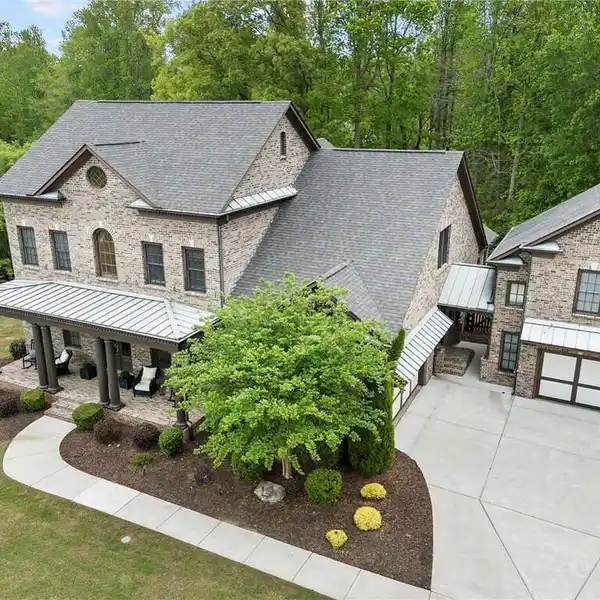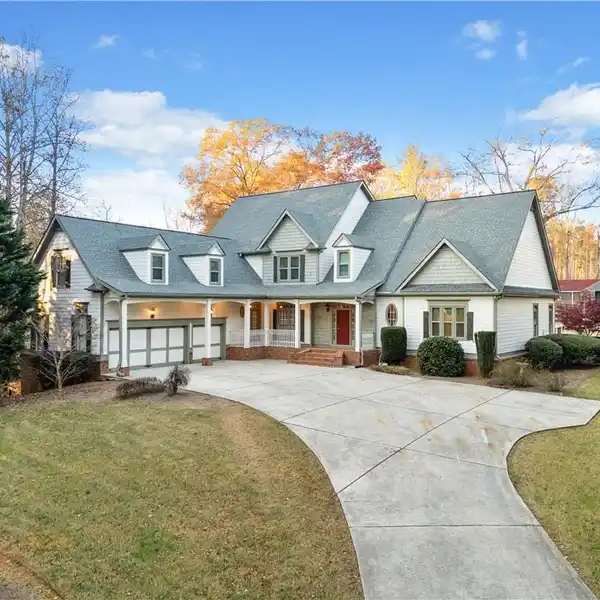A Home That Redefines Luxury Living with Exceptional Design
Introducing a custom-built home that redefines luxury living with exceptional design, spacious living areas, and a tranquil setting surrounded by a 160-acre nature preserve. The main level is thoughtfully designed for both comfort and entertaining, featuring an open concept layout, a stunning 17-foot kitchen island, premium Thermador appliances, a walk-in pantry, a butler's pantry, and multiple dining areas perfect for hosting gatherings. Upstairs, the private primary suite is a true retreat, complete with two generous walk-in closets, a dedicated laundry space, and a spa-inspired bathroom adorned with Carrara marble accents. Oversized secondary bedrooms provide plenty of space and comfort for family or guests. The terrace level offers the ultimate in entertainment, highlighted by a wine room with built-in display shelving, lighted bar cabinets, and refrigeration. Double French doors open to a spacious covered patio featuring a stone fireplace and overhead heating, allowing for year-round outdoor enjoyment. The home theater elevates movie nights with a 130-inch screen and tiered seating for a cinematic experience like no other. With fresh exterior paint, a new HVAC system, gutter guards on the rear of the home, and set amidst lush landscaping in a quiet neighborhood, this home is a rare find, blending high-end upgrades with natural beauty. Don't miss your chance to own this exquisite property and experience luxury living at its finest.
Highlights:
- 17-foot kitchen island
- Premium Thermador appliances
- Carrara marble spa-inspired bathroom
Highlights:
- 17-foot kitchen island
- Premium Thermador appliances
- Carrara marble spa-inspired bathroom
- Wine room with built-in shelving
- Stone fireplace on covered patio
- Home theater with 130-inch screen
- Lush landscaping
- Quiet neighborhood
- New HVAC system
- Multiple dining areas



