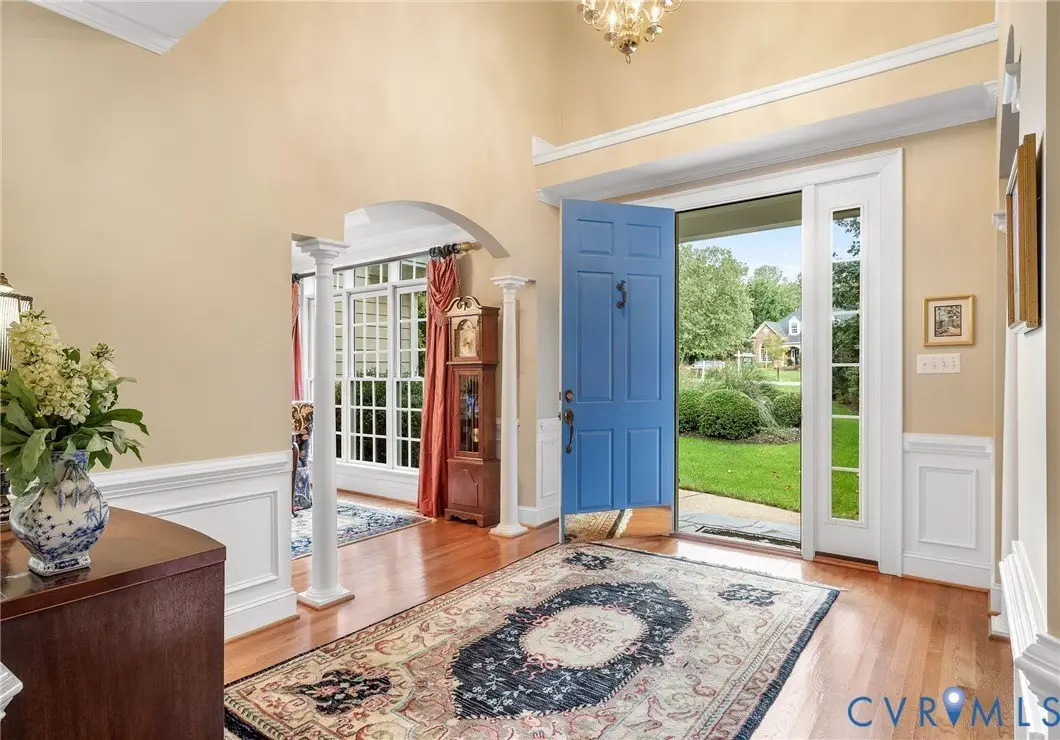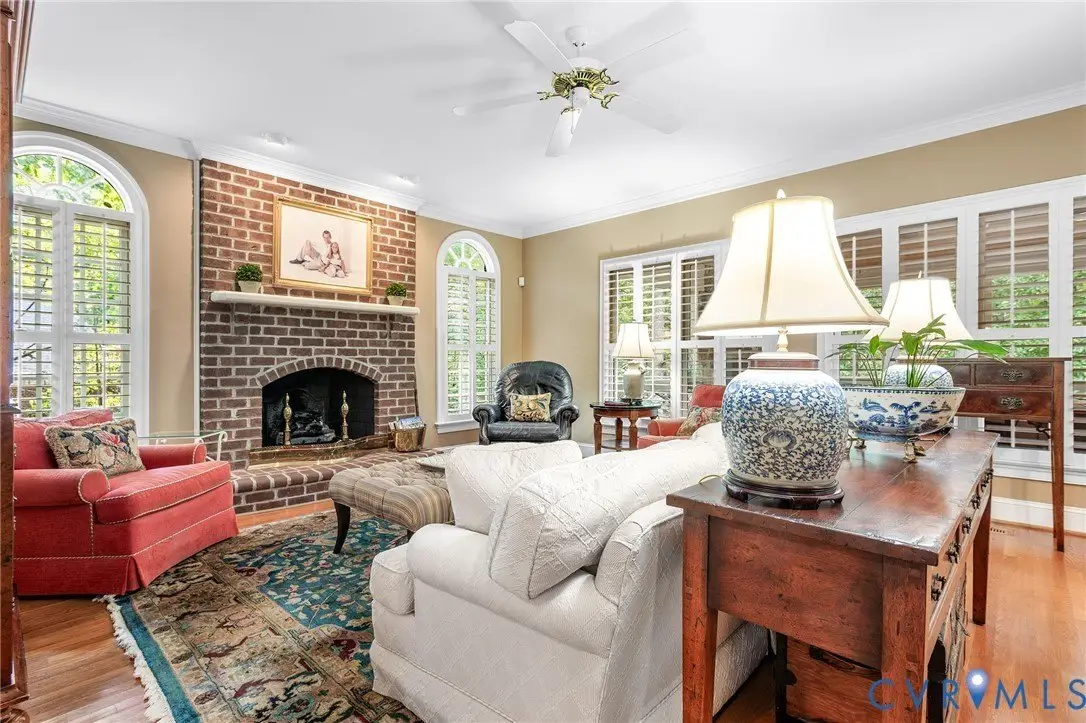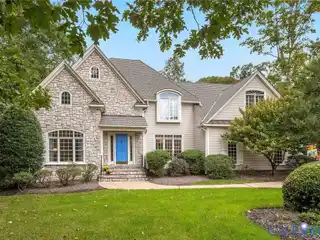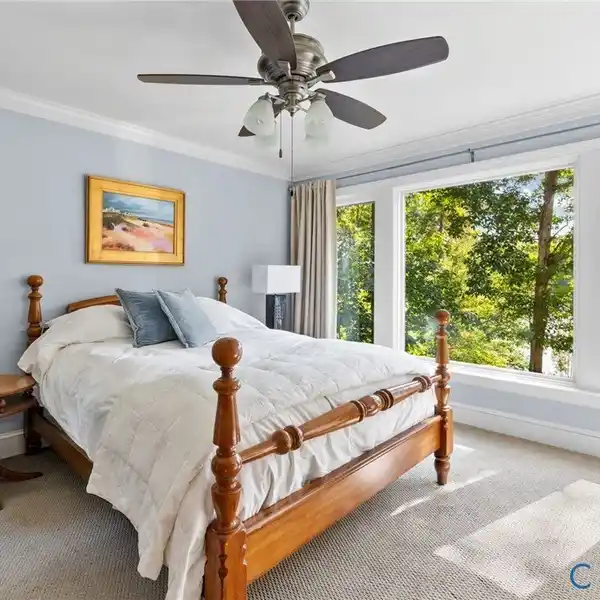Stunning French Provincial Home
14560 Kenmont Drive, Midlothian, Virginia, 23113, USA
Listed by: Faith Greenwood | Long & Foster® Real Estate, Inc.
STUNNING FRENCH PROVINCIAL HOME CUSTOM BUILT BY RICH NAPIER, ONE OF RICHMOND'S MOST RESPECTED BUILDERS. Nestled amid lovely landscaping on a private cul-de-sac lot on one of Salisbury's premier streets, this home offers three levels of space with numerous options for comfortable daily living and gracious entertaining. Handsome millwork, gleaming hardwood floors and oversized windows enhance the quality construction to please the most discerning buyer. A welcoming two-story foyer opens to formal living and dining rooms through arched doorways. The family room with masonry fireplace and built-ins opens to the large kitchen and morning room and adjoining screened porch with stone fireplace. A spacious owners' retreat with gas fireplace, sitting area, two walk-in closets and spa bath is located on the second floor along with four additional bedrooms, two full baths and utility room. The third level features a wonderful rec room with wet bar and space for a home theatre and game room. Grand Manor roof, 3 Zone HVAC system, 3 car garage, paved driveway, irrigation system and aggregate patio. Exterior painted and new oversized gutters with guards installed in 2025. WELCOME HOME!
Highlights:
Custom-built by respected builder
Handsome millwork and gleaming hardwood floors
Oversized windows throughout
Listed by Faith Greenwood | Long & Foster® Real Estate, Inc.
Highlights:
Custom-built by respected builder
Handsome millwork and gleaming hardwood floors
Oversized windows throughout
Masonry fireplace with built-ins
Spacious owners' retreat with gas fireplace
Screened porch with stone fireplace
Grand Manor roof
Three-zone HVAC system
Rec room with wet bar
Three-car garage















