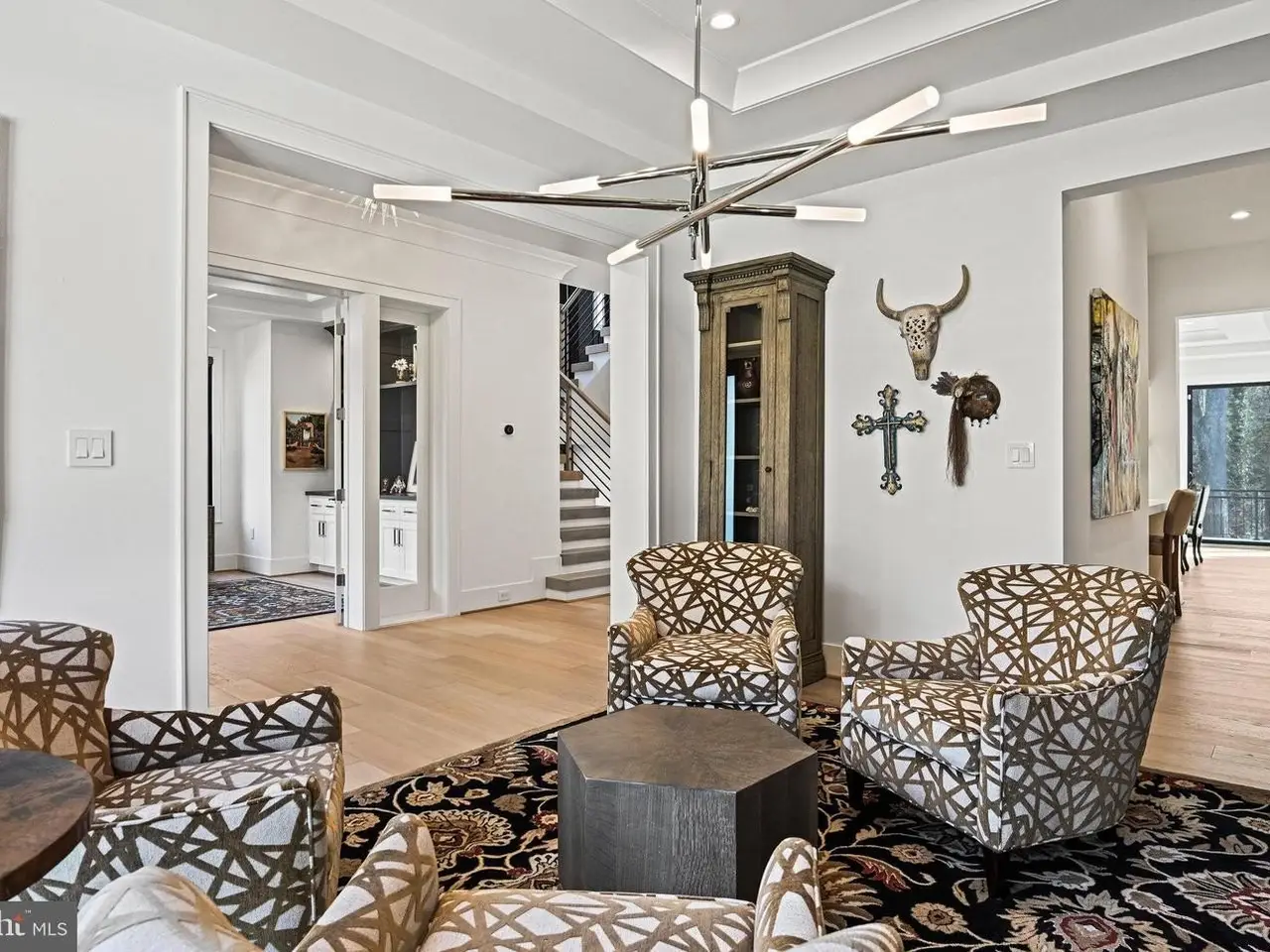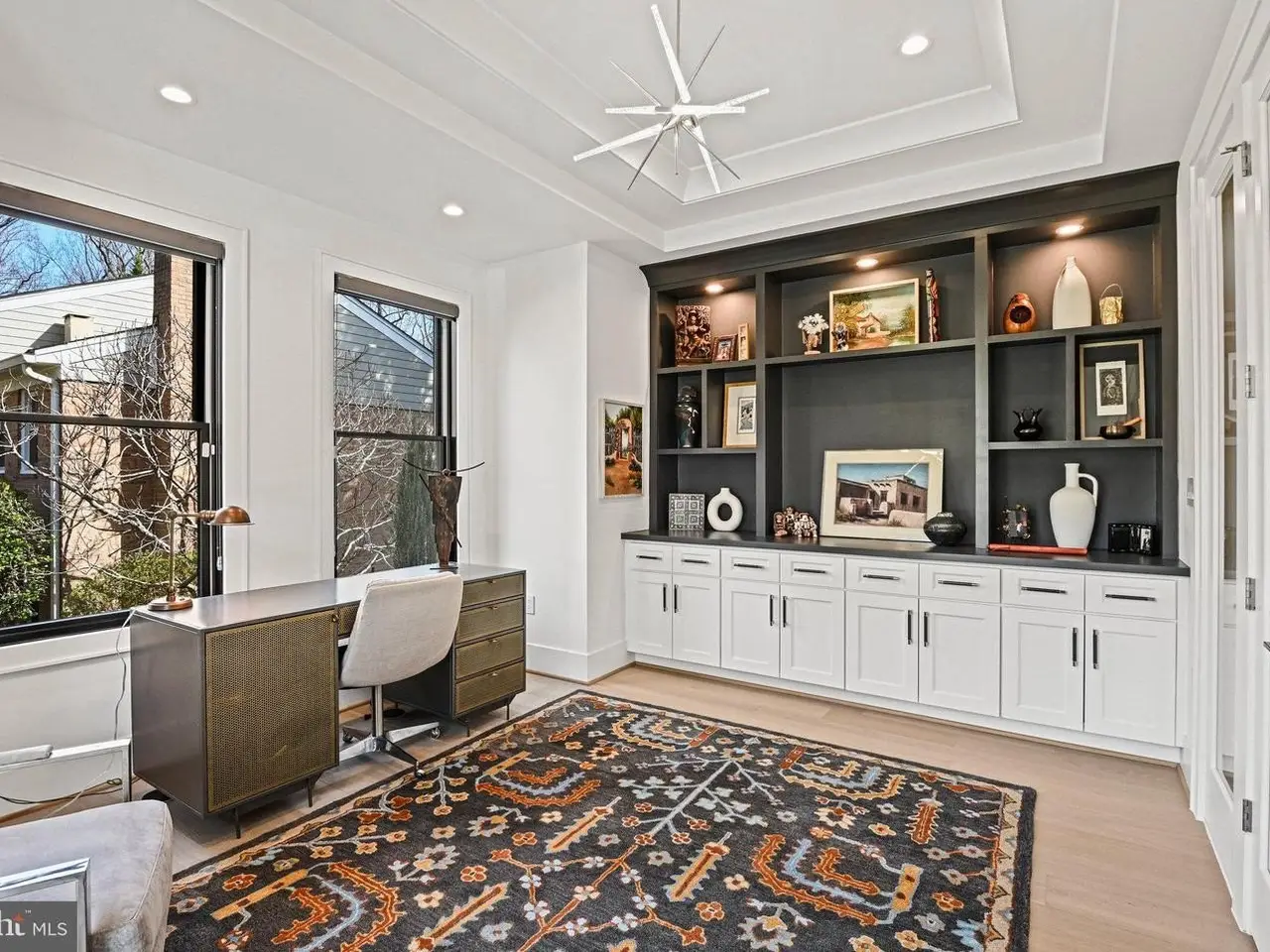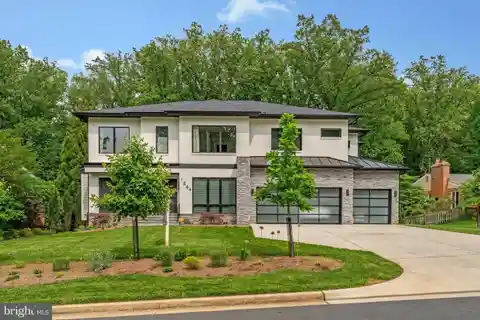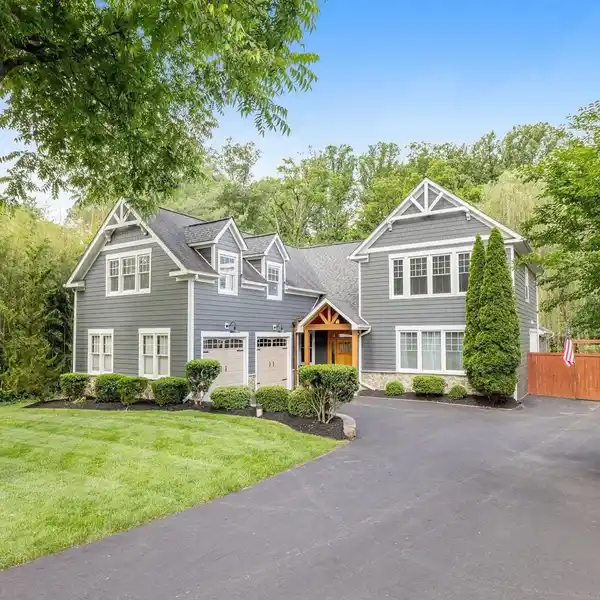Elegant and Expansive Open-plan Home
Built in 2023 by Kul Homes, this stunning 7,400 + sq. ft. residence offers an expansive open floor plan, high ceilings, oversized windows, and elegant finishes throughout. Backing to parkland and county-maintained trails, the home provides a perfect blend of privacy and convenience. Beautiful scenery and views out of every window. Featuring 6 bedrooms, 6.5 bathrooms, and a main-level suite, this home is designed for comfort and functionality. The main level BR suite offers comfort, along with an en-suite bathroom The gourmet kitchen boasts high-end appliances, a butler's pantry, and a spacious island. A family room with a fireplace, dedicated office with built-ins, and mudroom entry from the 3-car garage add to its thoughtful design. The luxurious primary suite (upper level) includes a private balcony, fireplace, sitting area, spa-like bath with heated floors, and two impressive walk-in closets. The walk-out lower level is an entertainer's dream, with a recreation room, media room, exercise room, and guest suite. Enjoy multiple outdoor living spaces-a screened-in porch with a fireplace, deck, and covered patio-all overlooking scenic parkland. The garage includes an EV charging station, and the home is elevator-ready. This gently lived in home offers the opportunity to own a "like new" home, with immediate occupancy available. Located in prestigious McLean, with easy access to top schools, shopping, dining, and major commuter routes.
Highlights:
- Expansive open floor plan
- High ceilings
- Oversized windows
Highlights:
- Expansive open floor plan
- High ceilings
- Oversized windows
- Gourmet kitchen with high-end appliances
- Family room with fireplace
- Luxurious primary suite with fireplace
- Walk-out lower level with entertainment spaces
- Scenic outdoor living spaces
- EV charging station in garage
- Elevator-ready



















