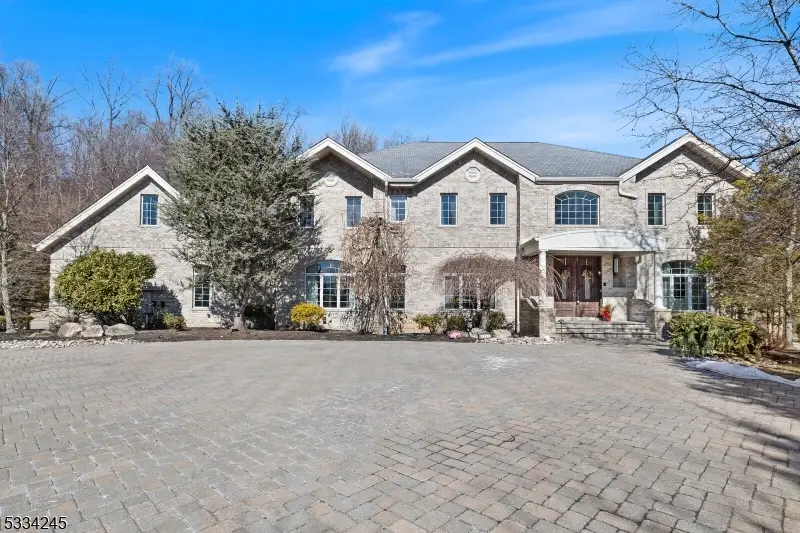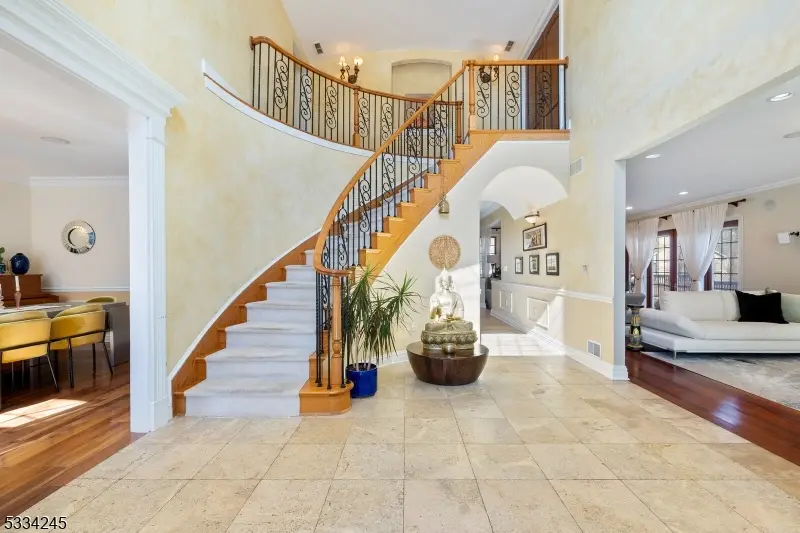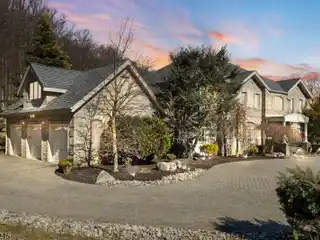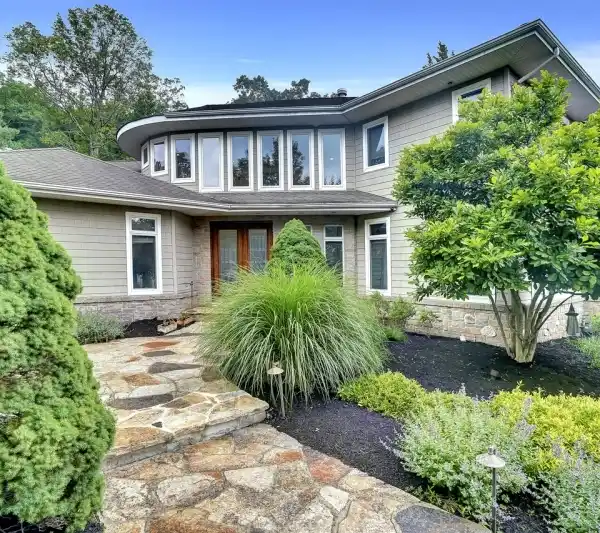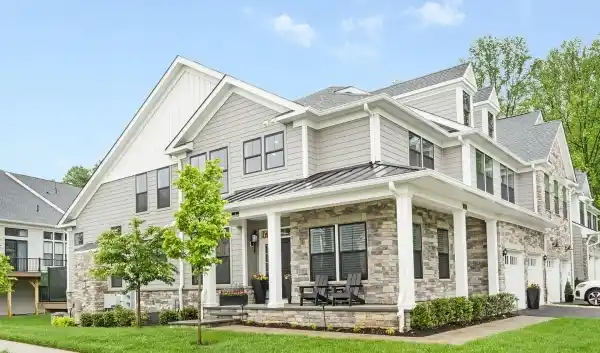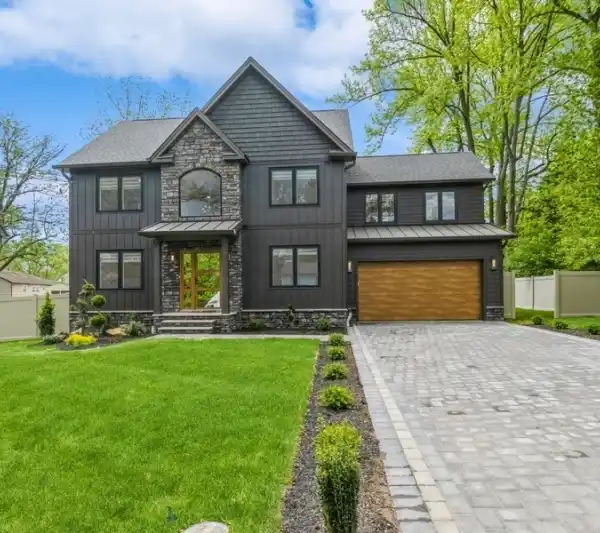Stunning Custom All-brick Colonial
2161 Washington Valley Road, Bridgewater, New Jersey, 08836, USA
Listed by: Maria Iliev | Weichert Realtors
This stunning custom all-brick colonial sits on 2.87 acres, offering breathtaking mountain views. With 5,600 square feet of luxurious living space, plus an additional 2,800 square feet in the fully updated walkout basement with central air, this 6-7 bedroom, 4.5-bath home is a masterpiece of design and craftsmanship. A grand two-story foyer welcomes you, featuring 10-foot ceilings on the first floor and nine foot ceilings on the second. Gleaming Brazilian hardwood floors and imported tile complement the exquisite trim and detailed finishes throughout. Highlights include a spacious first-floor office, bedroom, and full bath. The state-of-the-art kitchen boasts a center island, walk-in pantry, brand new Sub-Zero fridge, Dacor six-burner stove, and a sunlit breakfast room. The kitchen flows into a large remodeled great room with a fireplace and access to an expansive freshly painted mahogany deck overlooking the mountains and woods. A banquet-sized formal dining room provides ample space for entertaining. Upstairs, the opulent primary suite offers a sitting room, dual walk-in closets, and a spa-like bath. Four additional bedrooms served by Jack-and-Jill baths, plus a bonus room with new luxury carpet and private staircase. A plethora of custom features/upgrades include New HVAC, high-end central audio system consisting of 20 speakers, central vac, water sprinklers. The oversized three-car garage, beautifully landscaped grounds, paver patio and serene outdoor space complete this remarkable property
Highlights:
Imported tile
Brazilian hardwood floors
Brand new Sub-Zero fridge
Listed by Maria Iliev | Weichert Realtors
Highlights:
Imported tile
Brazilian hardwood floors
Brand new Sub-Zero fridge
Remodeled great room with fireplace
Central audio system with 20 speakers
Banquet-sized formal dining room
Spa-like primary bath
Expansive mahogany deck
Walk-in pantry
Two-story foyer

