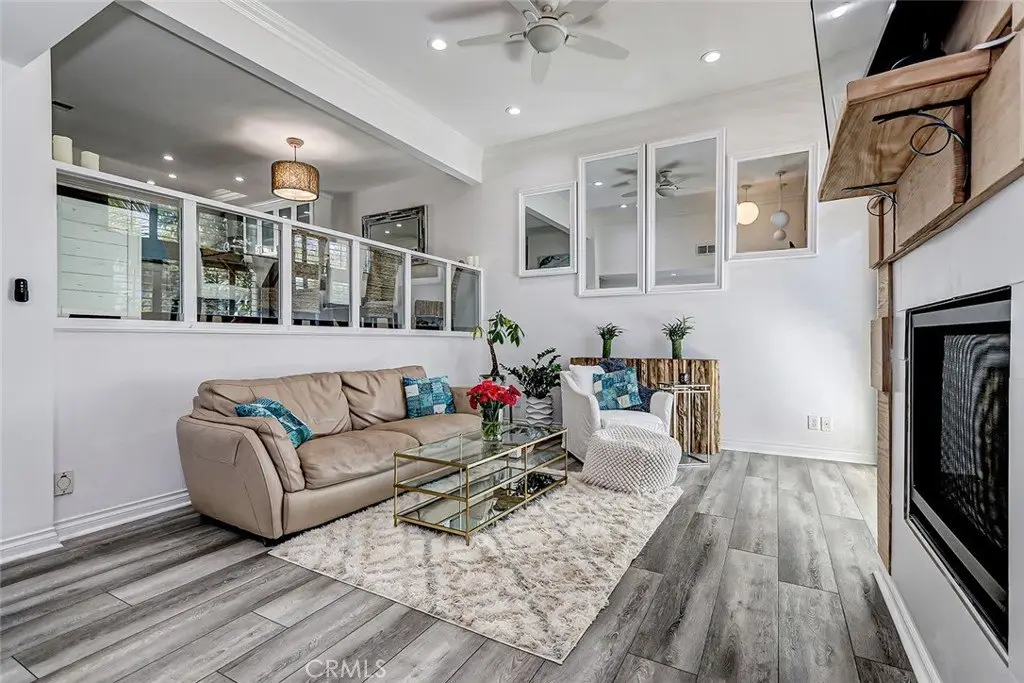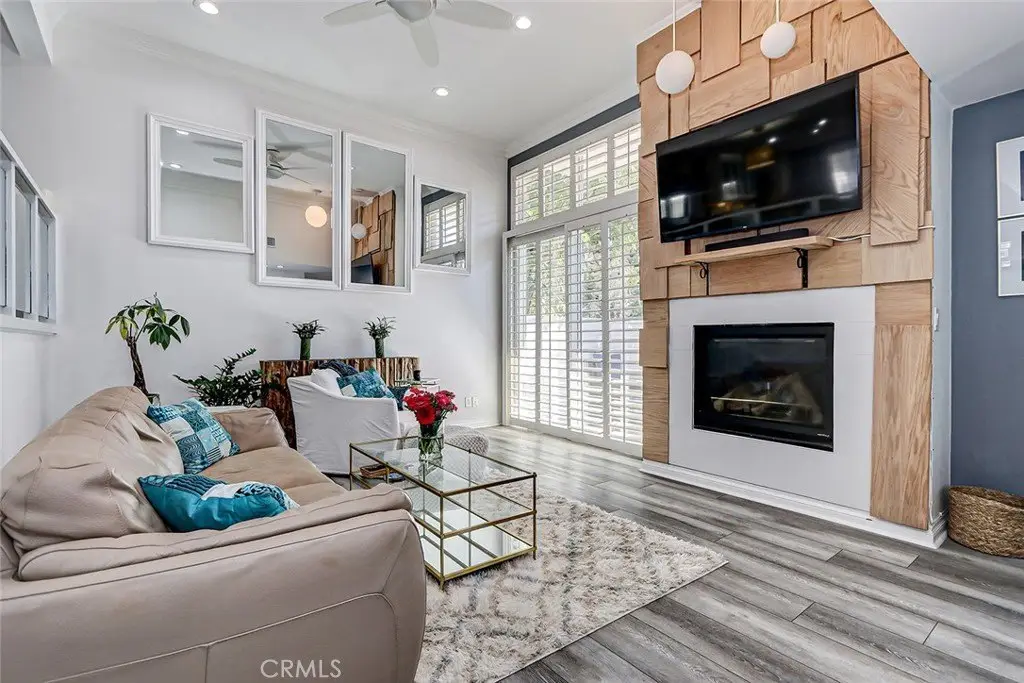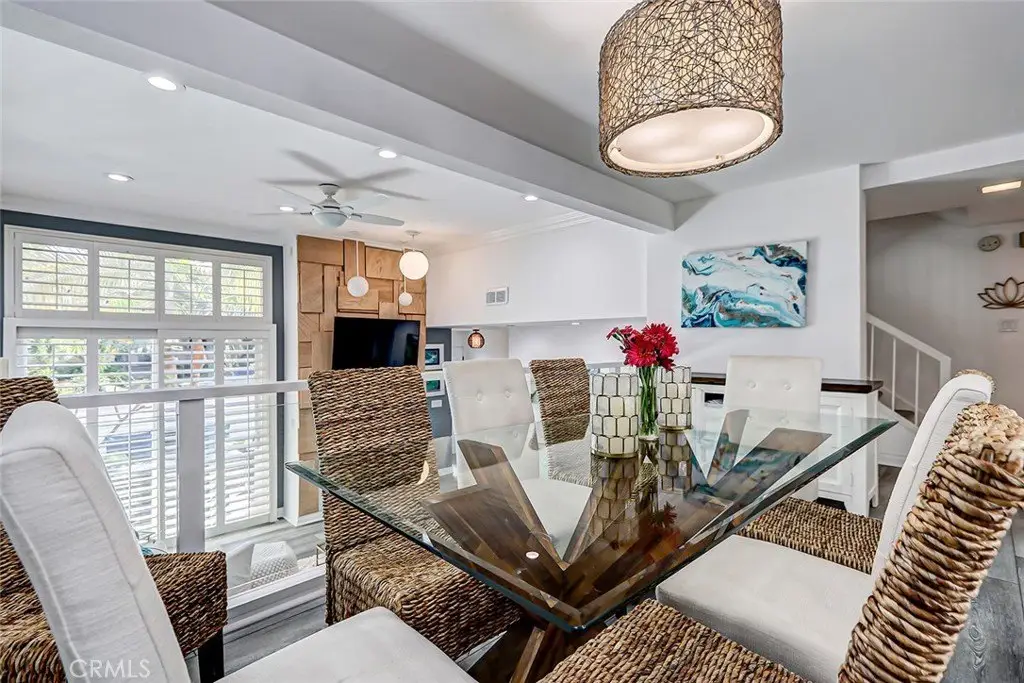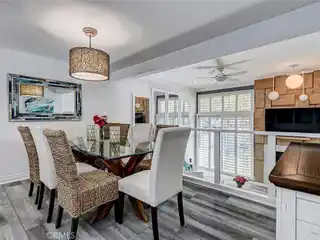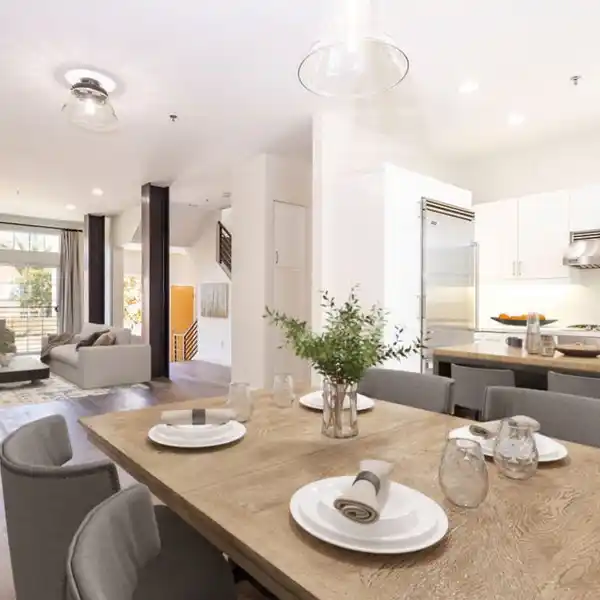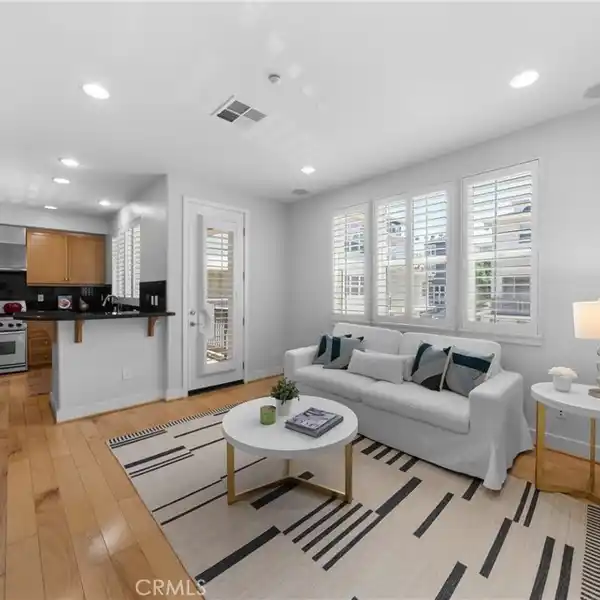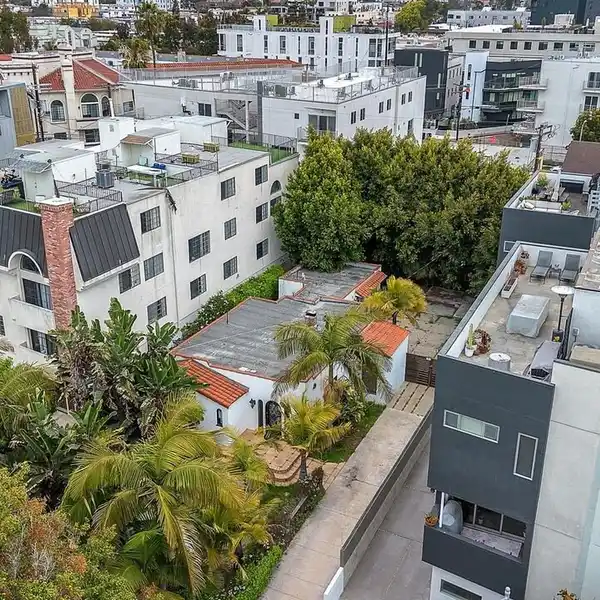Stylish and Thoughtfully Upgraded Townhome
4758 La Villa Marina #J, Marina del Rey, California, 90292, USA
Listed by: Jane Sager | Estate Properties
Elegantly designed with soaring vaulted ceilings and abundant natural light, this stylish townhome has been thoughtfully upgraded with high-end finishes. Highlights include brand-new luxury vinyl hardwood floors, custom windows, a bespoke fireplace, recessed lighting, and an impeccable air filtration system. A dazzling Schoenback chandelier adds a touch of sophistication. Nestled in the heart of trendy Marina del Rey, this coveted corner end-unit offers two spacious ensuite bedrooms and two and a half baths. The entertainer’s kitchen is a showstopper, featuring sleek Caesarstone countertops, a chic glass tile backsplash, and premium stainless steel appliances. The primary suite is a serene retreat, boasting an elegantly updated bathroom with dual sinks, a travertine walk-in shower, and a frameless glass enclosure. The second ensuite bedroom impresses with its private viewing deck and a spa-inspired bath adorned with marble tile, stone countertops, and a luxurious surround. The oversized two-car garage is a storage haven with convenient direct access to the home. Enjoy low HOA fees in a meticulously maintained community featuring a sparkling pool, a relaxing sauna, and lushly landscaped grounds.
Highlights:
Custom luxury vinyl hardwood floors
Bespoke fireplace with custom windows
Impeccable air filtration system
Listed by Jane Sager | Estate Properties
Highlights:
Custom luxury vinyl hardwood floors
Bespoke fireplace with custom windows
Impeccable air filtration system
Schoenback chandelier
Entertainer’s kitchen with Caesarstone countertops
Travertine walk-in shower
Private viewing deck
Spa-inspired bath with marble tile
Sparkling pool
Relaxing sauna


