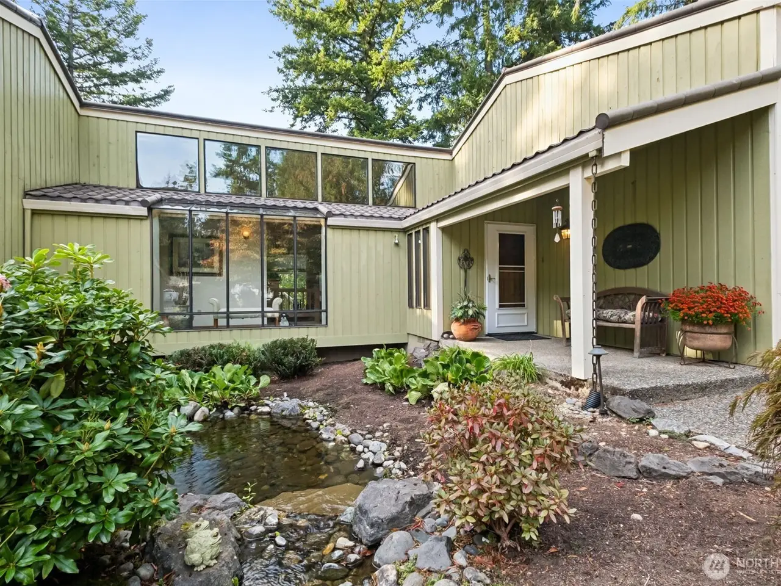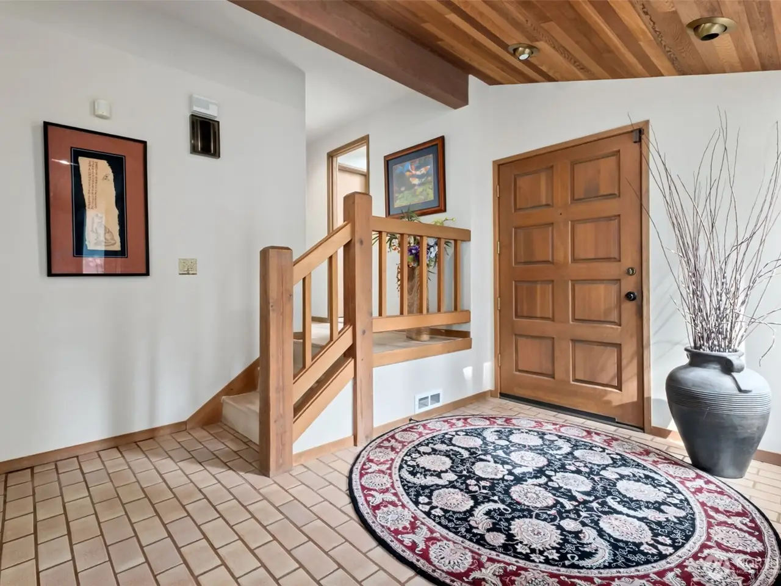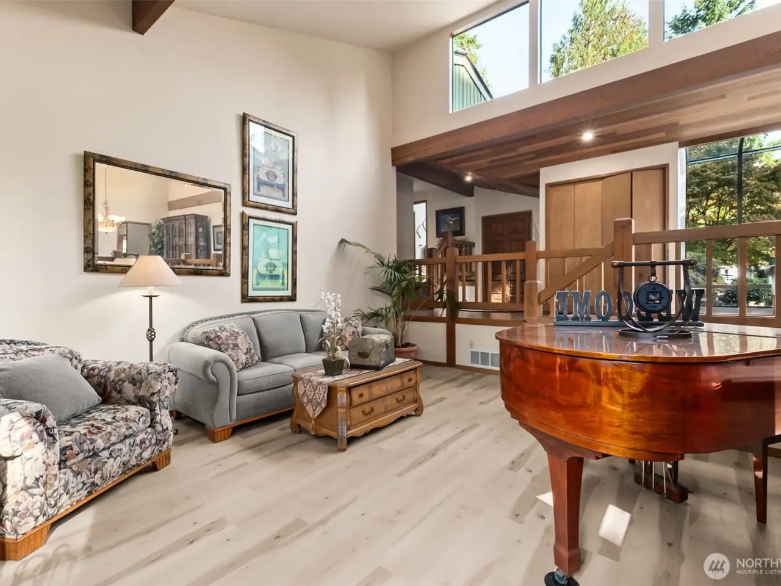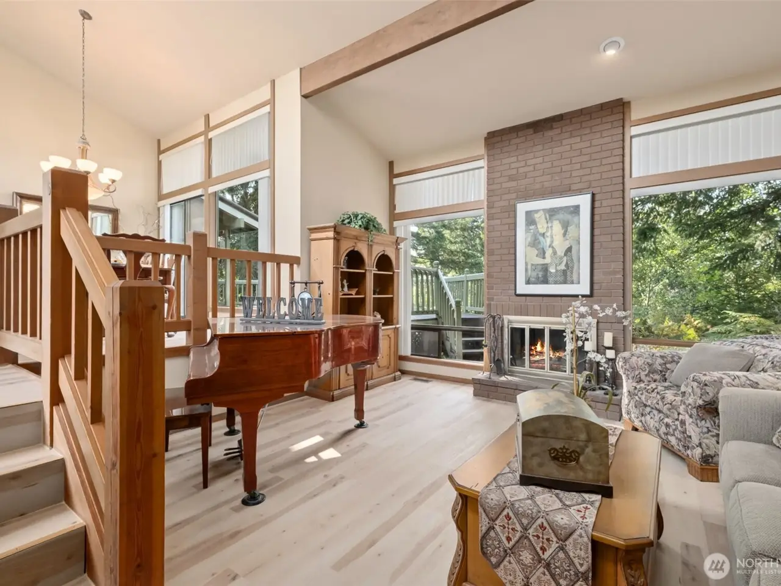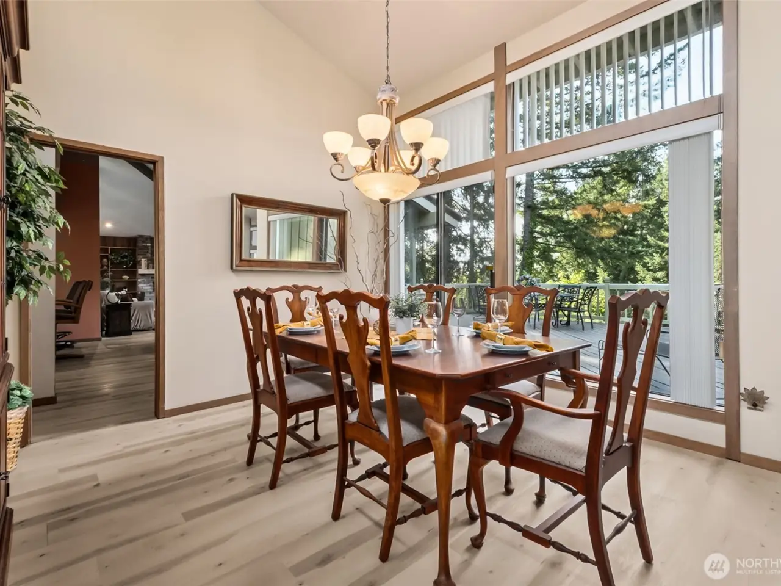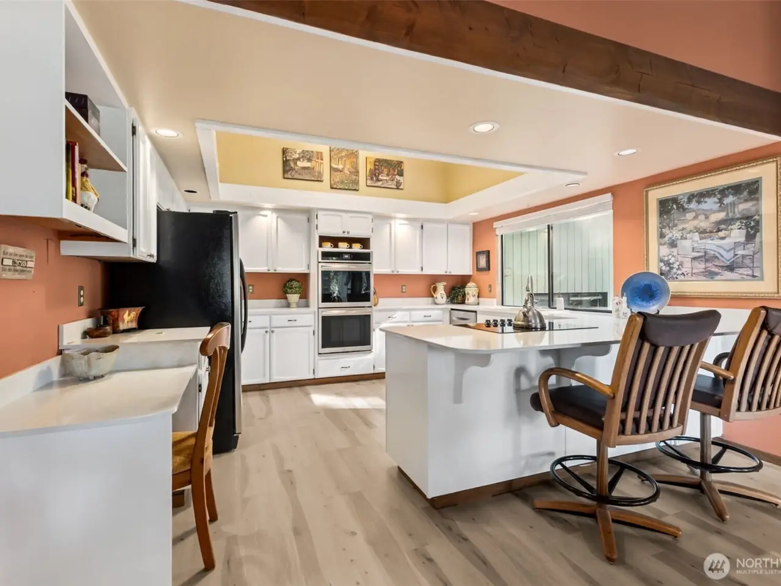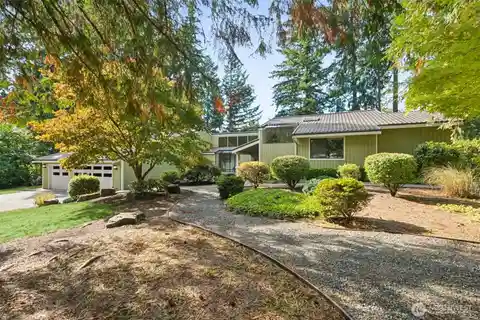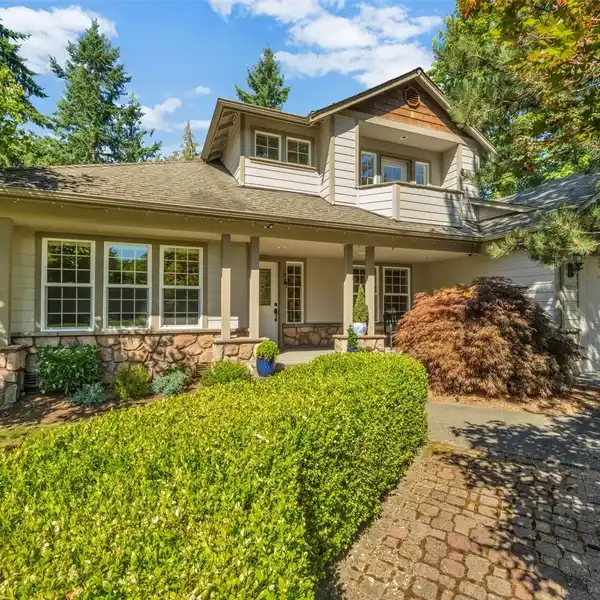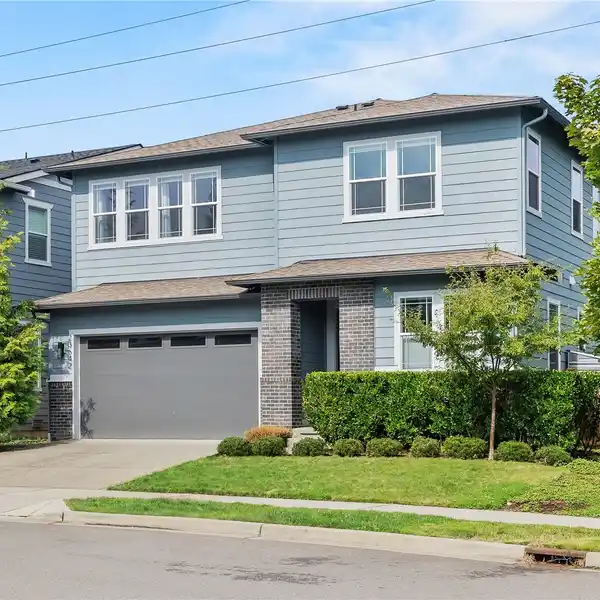Residential
22505 Southeast 241st Street, Maple Valley, Washington, 98038, USA
Listed by: Cheryl Castagna | John L. Scott Real Estate
Welcome to this custom 2,800 sq ft multi-level 3-bed plus flex room, 2.5 bath home in the serene Highlands of Cedar River on .74 acre wooded lot. Main level includes entry, dining, newly remodeled eat-in kitchen, spacious family room w/fireplace & primary suite. Sunken formal living room w/vaulted ceiling & gas fireplace is great for relaxing. Quartz counters, new appliances & storage complete the gourmet kitchen. Expansive windows are designed to provide lots of light throughout. Generous deck space provides ample room for entertaining. Primary sliders access private patio. Large laundry w/abundant storage has room for everything! Garage/laundry access to massive storage area/possible extra room. 840 sq ft garage, wired for generator.
Highlights:
Fireplace with vaulted ceiling
Quartz counters & new appliances
Gourmet kitchen with custom cabinetry
Listed by Cheryl Castagna | John L. Scott Real Estate
Highlights:
Fireplace with vaulted ceiling
Quartz counters & new appliances
Gourmet kitchen with custom cabinetry
Expansive windows for natural light
Trex deck for entertaining
Private patio off primary suite
Abundant storage throughout
Panel wired for generator in garage

