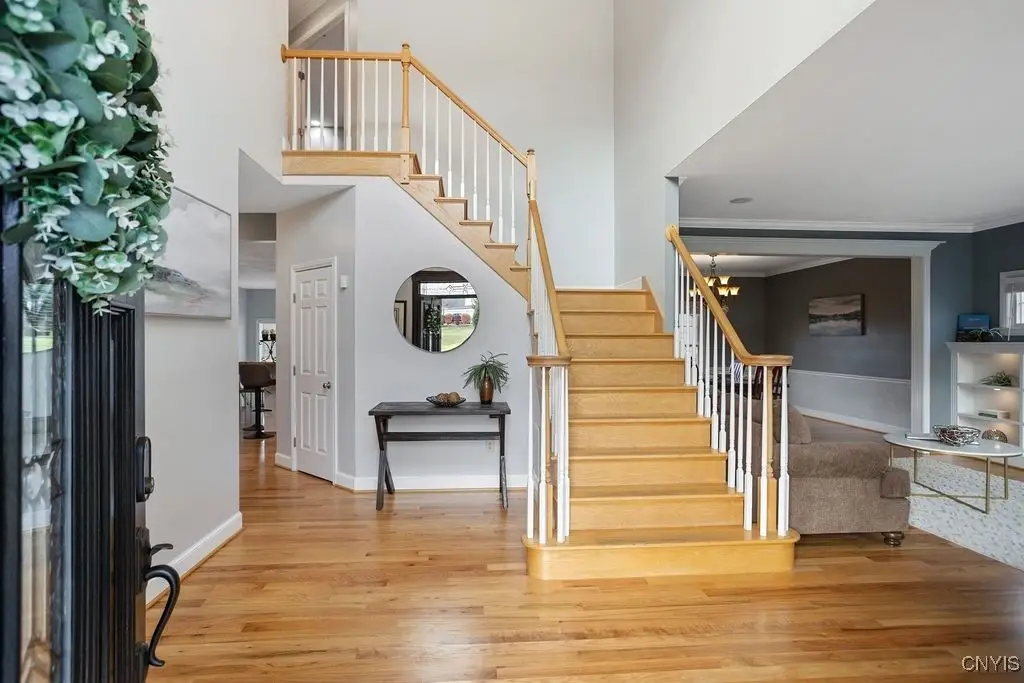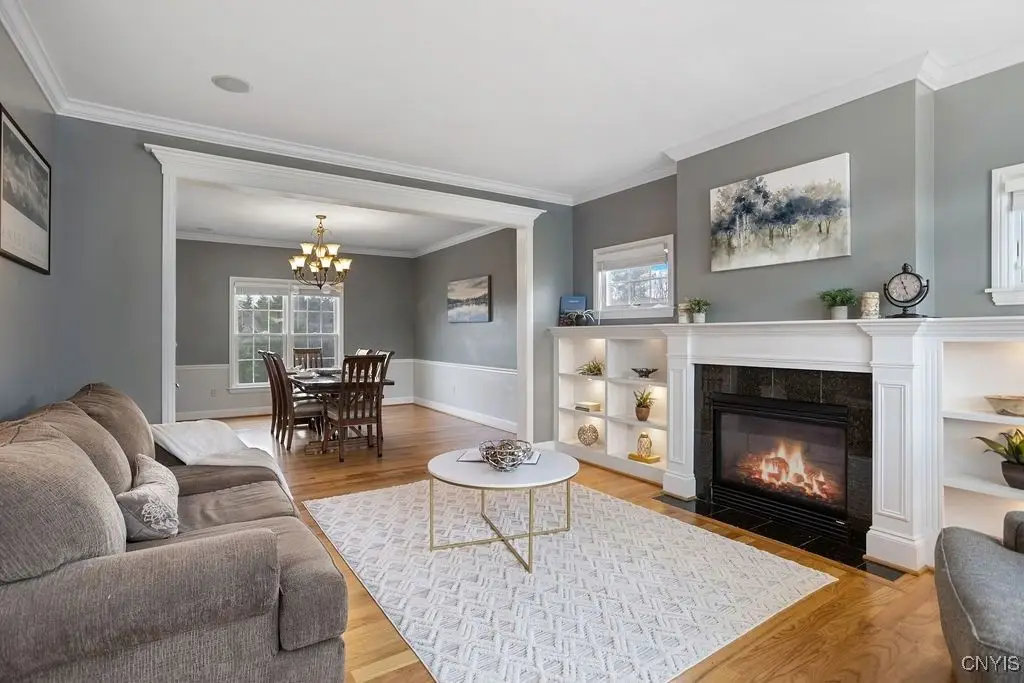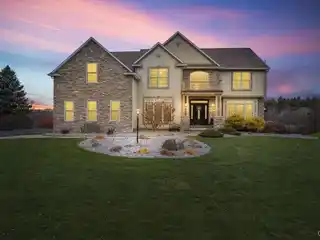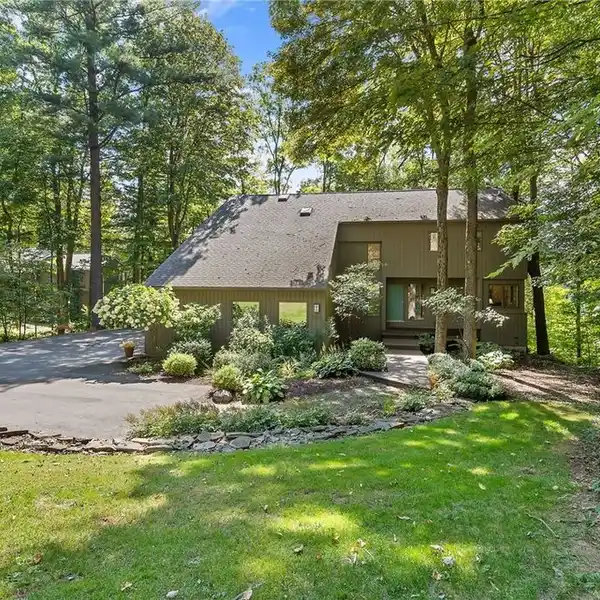Dramatic Fendt Transitional Colonial with Exceptional Curb Appeal
603 Briar Brook Run, Fayetteville, New York, 13066, USA
Listed by: Howard Hanna Real Estate Services
Dramatic Fendt Transitional Colonial with exceptional curb appeal. A grand foyer welcomes you into a formal living room featuring a fireplace and a full wall of custom cabinetry, perfect for display and storage. The spacious dining room opens to a custom cherry kitchen boasting a massive granite island, breakfast bar, pot filler, and walk-in pantry, truly a chef's delight with abundant storage throughout.The kitchen flows seamlessly into a great room filled with natural light from oversized windows and a cozy fireplace. A back staircase leads to the upper level, which offers three bedrooms including a guest suite, a convenient laundry room with generous storage, and a luxurious primary suite featuring two walk-in closets (one with a California Closet system), dual sinks, extensive built-ins, and an oversized layout.From the kitchen, an open sitting area overlooks the lovely backyard. Another staircase leads to a completely finished walkout basement, featuring a large recreation room, theater room with eight reclining tiered seats, stereo projector, built-in speakers, and heated floors. There's also a game/music room, a bedroom/exercise room, and a full bathroom, bringing the total finished living space to approximately 4,800 square feet. Outdoor living is just as impressive, with two levels of decking, the upper deck perfect for seating, and the lower patio designed for superb entertaining, complete with a fireplace pit, pizza oven, wine chiller, grill, and an 8-foot granite table (included). All this overlooks a beautiful in-ground pool and backyard.This home truly has it all, luxury, comfort, and space. You'll want to make this your permanent home!
Highlights:
Custom cabinetry
Granite island with breakfast bar
Chef's kitchen with pot filler
Contact Agent | Howard Hanna Real Estate Services
Highlights:
Custom cabinetry
Granite island with breakfast bar
Chef's kitchen with pot filler
Oversized windows with natural light
Cozy fireplace
Luxurious primary suite with dual sinks
Finished walkout basement with theater room
Heated floors
In-ground pool
Outdoor entertainment area with fireplace and pizza oven















