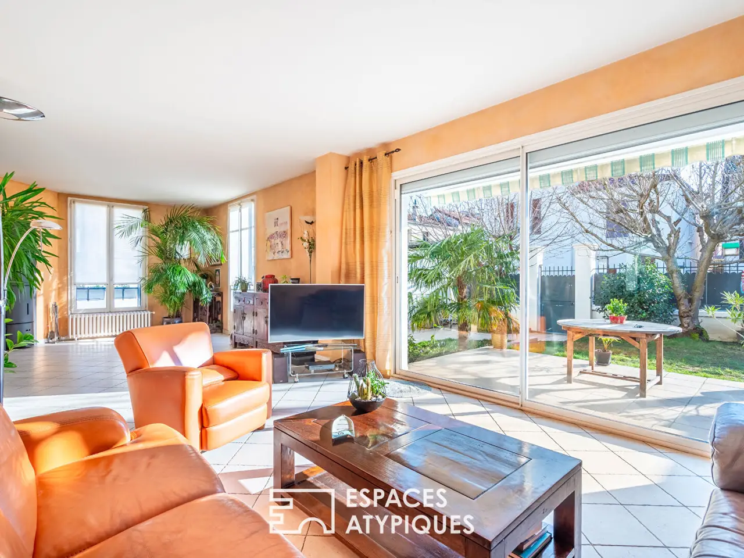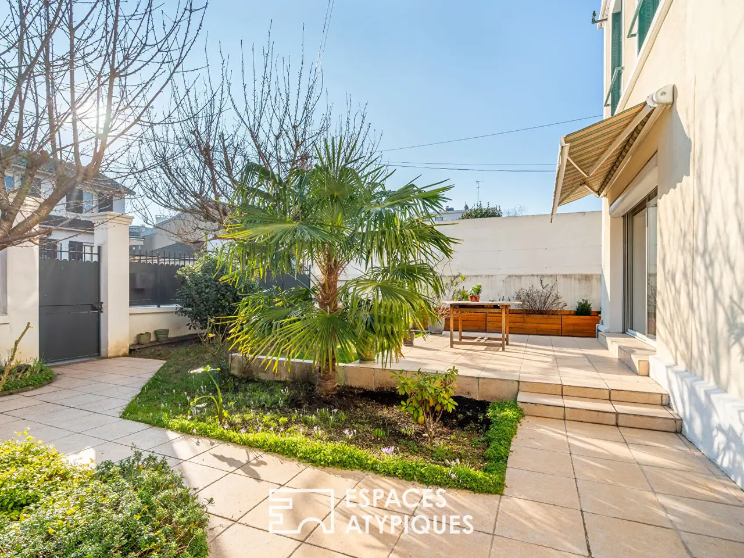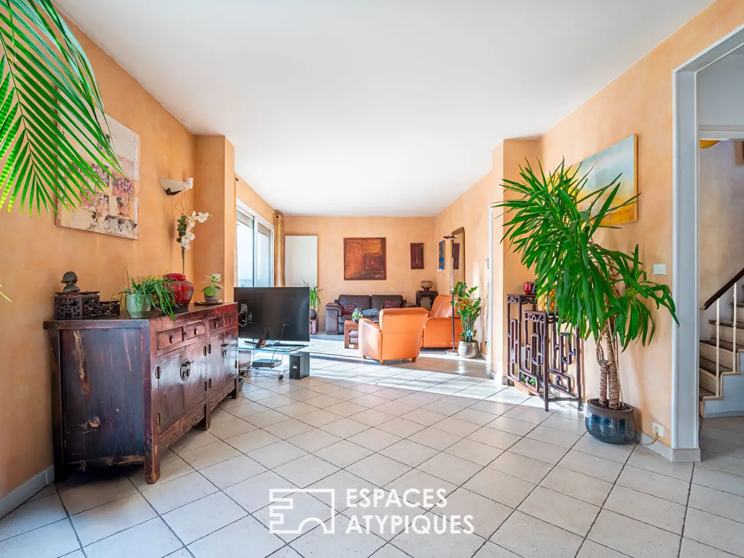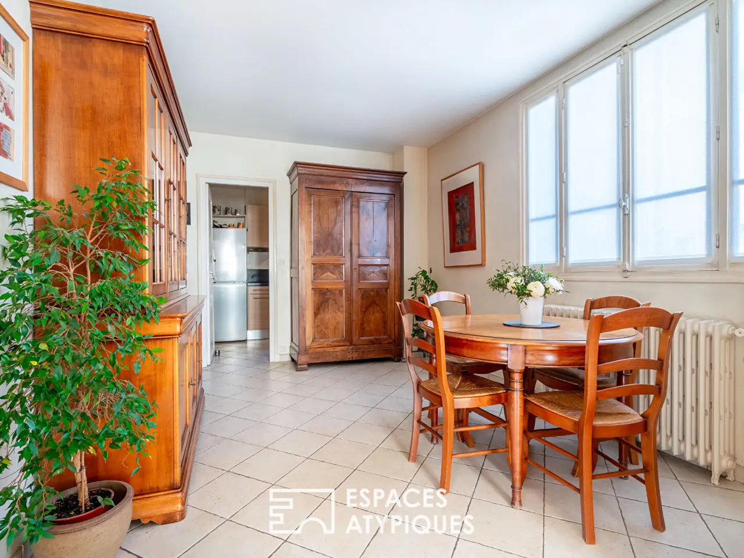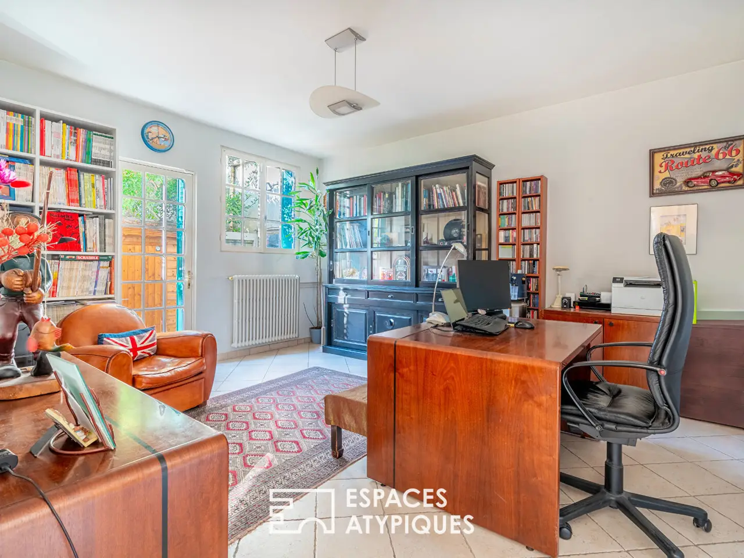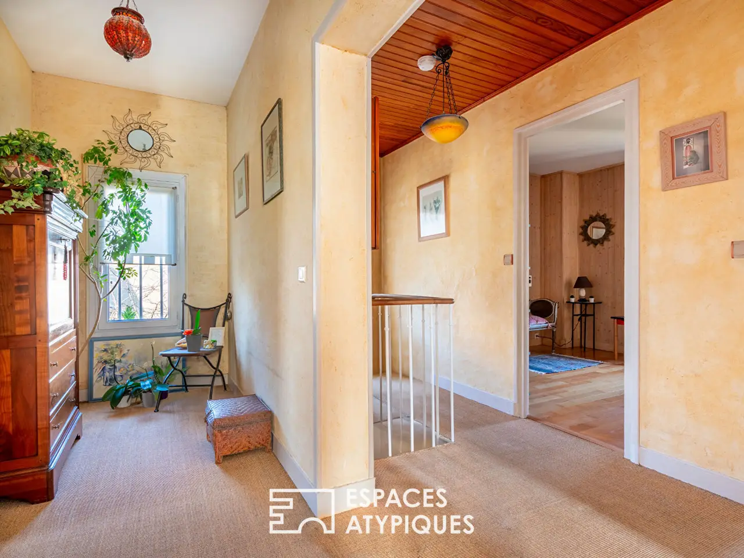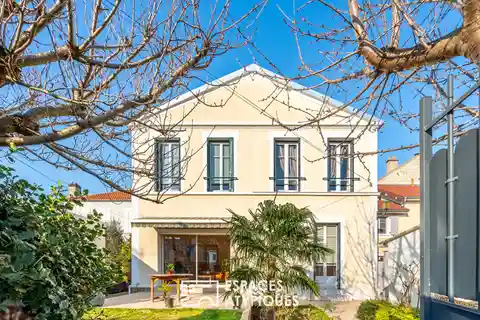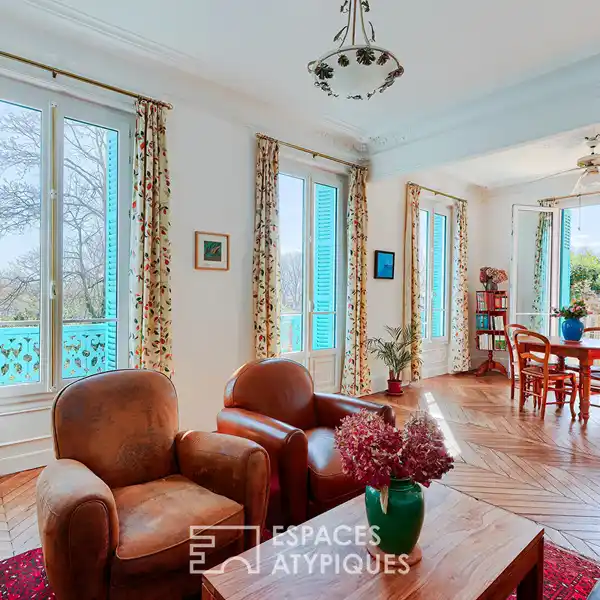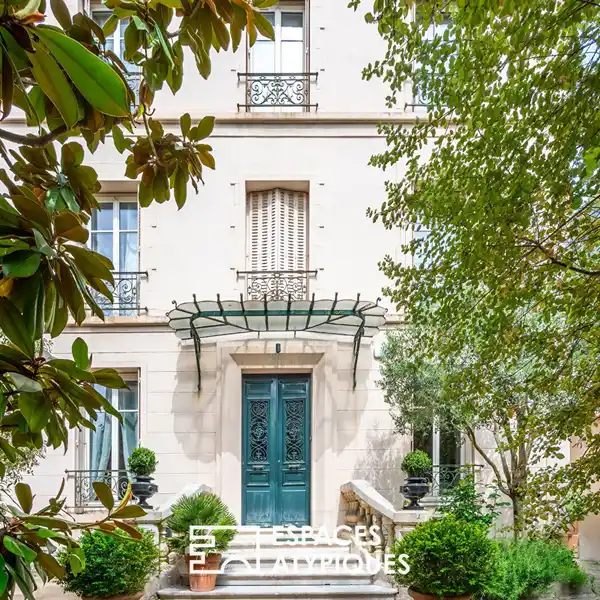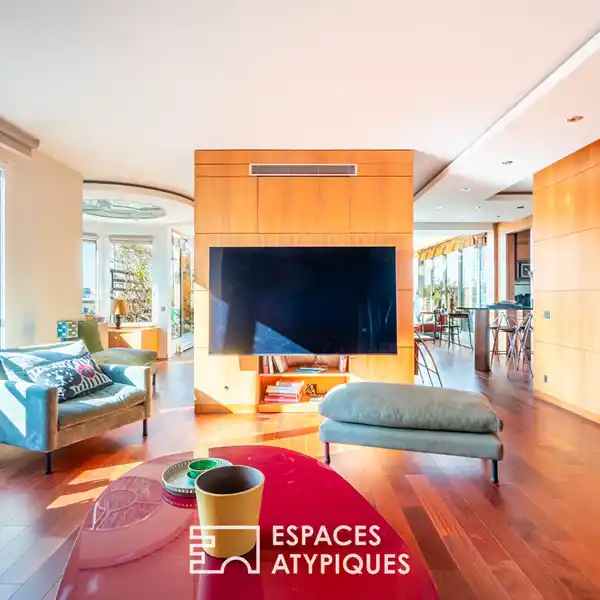Privileged Living Environment on a Quiet Street
Maisons Alfort, France
Listed by: Espaces Atypiques
Located in the sought-after district of Alfort, in the immediate vicinity of Charenton-Le-Pont, line 8 (Maisons-Alfort Veterinary School) and the banks of the Marne, this family home offers a privileged living environment in a quiet street. With a surface area of 155 sqm, this well-maintained property is made up of 7 main rooms, including 4 bedrooms spread over two levels. The interior spaces seduce with their generous volumes and beautiful brightness, thanks to the large openings overlooking the garden. The ground floor offers a friendly living room with a living room and a dining room in a row as well as a fully equipped and functional kitchen. An office, which can be transformed into an additional bedroom, also offers the possibility of being open to the living room in order to enlarge this reception area. A bathroom completes this level. Upstairs, the bedrooms, bathed in natural light, offer intimate and warm spaces. A cleverly designed bathroom and plenty of built-in storage provide additional comfort. Outside, a landscaped garden facing south welcomes a large terrace, ideal for enjoying moments of conviviality outdoors. A garage and a parking space complete the ensemble. Wooded and carefully maintained, this space is a haven of peace in the heart of the city. The layout of this house has been designed for a harmonious family life. A basement and a workshop enrich this unique living space. Ideally located near schools, shops, the banks of the Marne and the Maisons-Alfort veterinary school, this rare house on the market combines charm, comfort and functionality. Every detail has been thought out to offer a living environment marked by serenity on a daily basis. In addition, it benefits from a recently redone roof. Metro 8: Veterinary school - Maisons-Alfort: 8 min walk Shops: 5 min walk Schools - High school: 3 to 10 min walk REF. 9638 Additional information * 7 rooms * 4 bedrooms * 2 bathrooms * Parking : 1 parking space * Property tax : 2 320 € Energy Performance Certificate Primary energy consumption e : 326 kWh/m2.an High performance housing
Highlights:
Landscaped garden with large south-facing terrace
Generous volumes and beautiful brightness
Fully equipped and functional kitchen
Contact Agent | Espaces Atypiques
Highlights:
Landscaped garden with large south-facing terrace
Generous volumes and beautiful brightness
Fully equipped and functional kitchen
Cleverly designed bathrooms with plenty of built-in storage
Garage and additional parking space
Basement and workshop for extra space
Recently redone roof
Walking distance to schools, shops, and metro
Wooded and peaceful outdoor space

