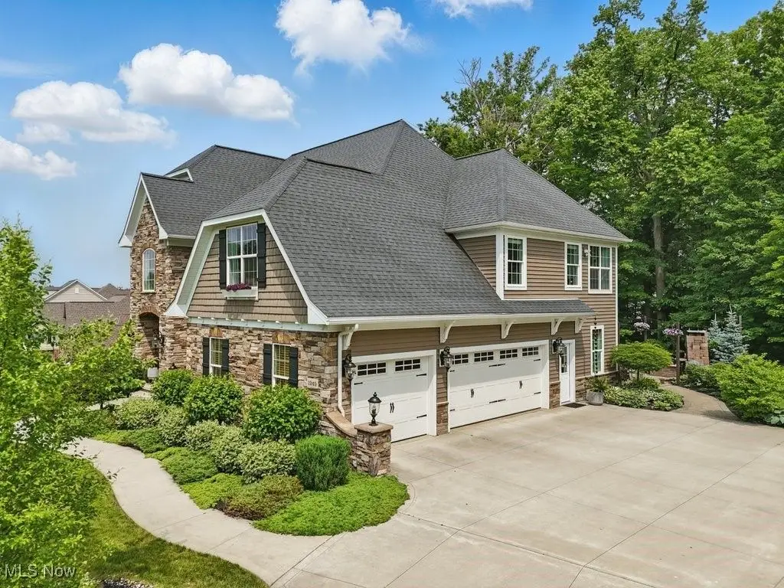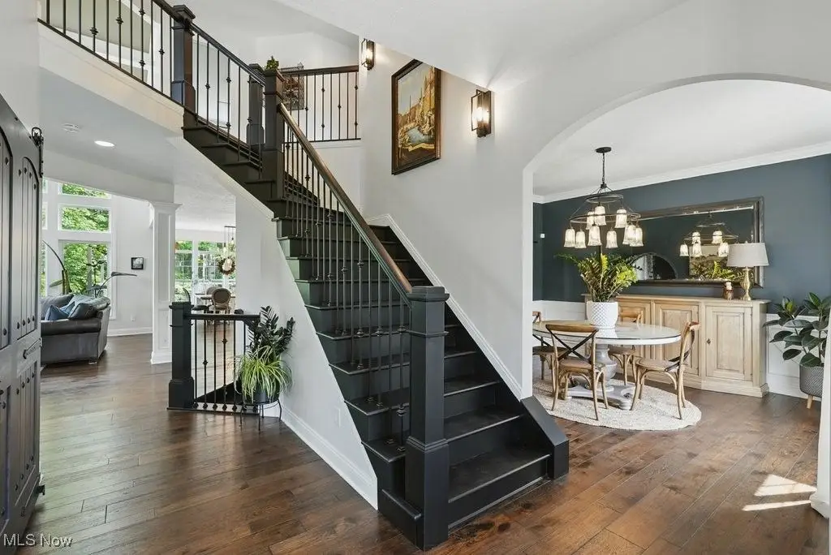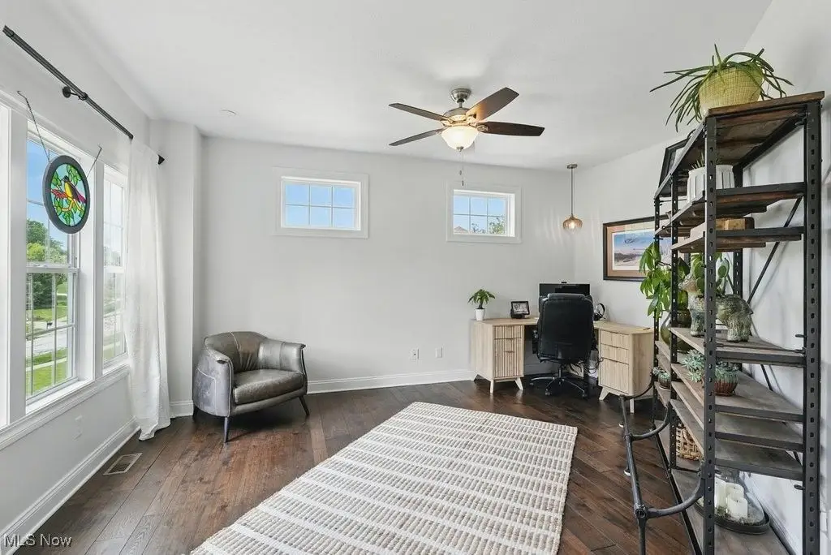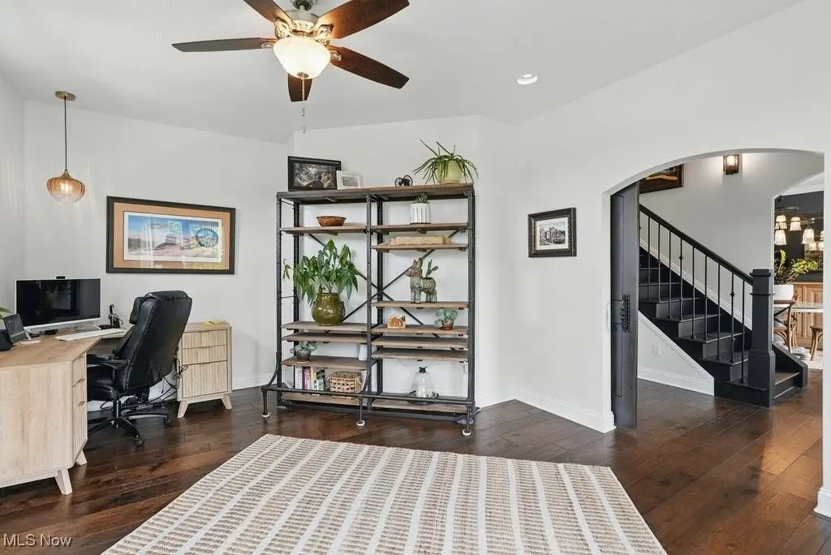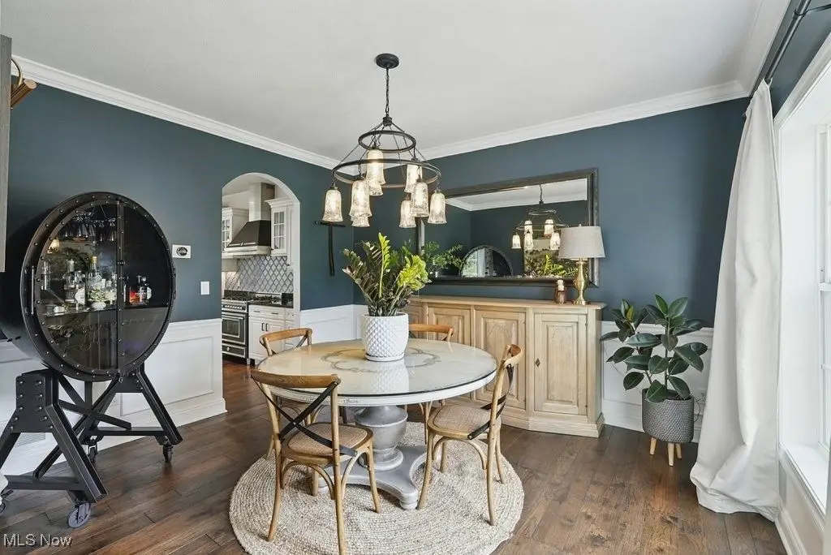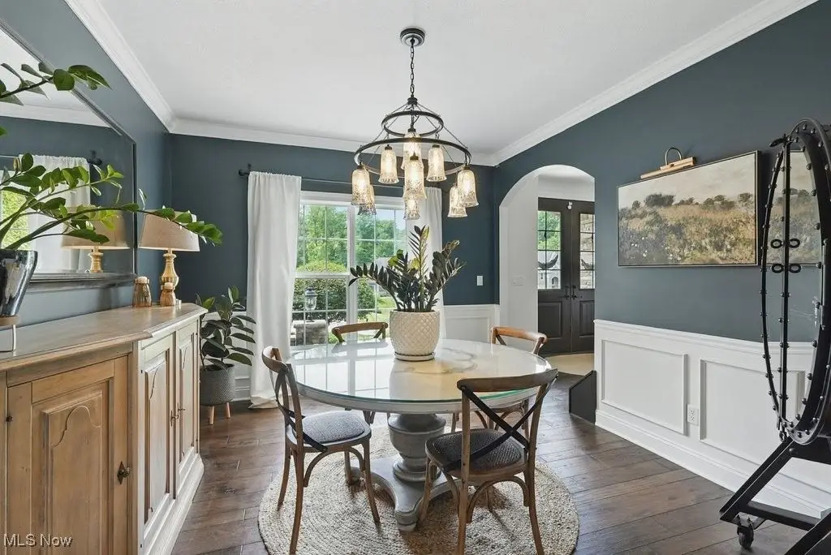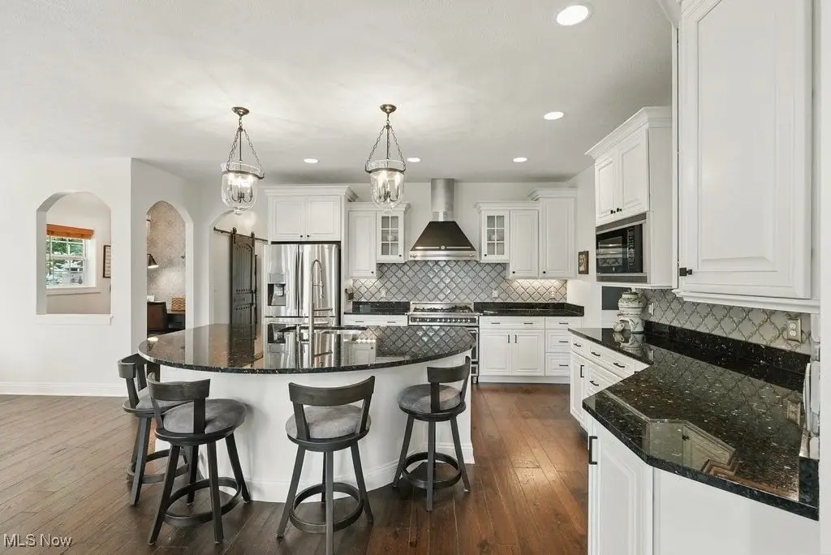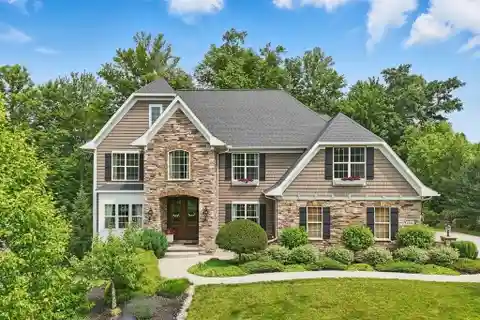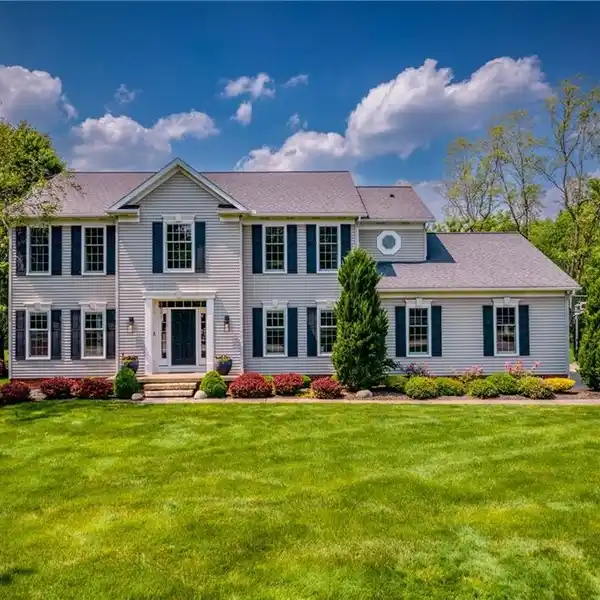Exceptional Custom Home in Parkview Estates
1249 Mig Court, Macedonia, Ohio, 44056, USA
Listed by: Julia Mellon | Howard Hanna Real Estate Services
Custom-built by Coblentz and nestled in the sought-after Parkview Estates development, this exceptional home offers high-end finishes, breathtaking views, and peaceful surroundings where you can even hear distant church bells. The inviting foyer, with engineered hickory wood flooring that flows through most of the main and second floors, is flanked by a formal dining room and a private office with a custom barn door. The great room impresses with 18-foot ceilings, picture windows, and a tiled fireplace with a custom mantel. The gourmet kitchen features Kraftmaid soft-close cabinetry, a Bertazzoni Italian stove, a large island, arabesque tile backsplash, walk-in pantry, and a nearby planning center perfect for homework or a second office. Just off the kitchen, you'll find a well-designed mudroom, a first-floor laundry room, and a stylish half bath featuring a unique vanity and custom tile work. The second level offers two spacious bedrooms connected by a Jack & Jill bath with custom Restoration Hardware vanities and upgraded lighting, along with a third bedroom that includes an upgraded private full bath with a custom vanity and shower/tub. The expansive primary suite offers two custom walk-in closets with built-in shelving, a cozy sitting/reading nook, an additional area ideal for a nursery, and a spa-like bath with marble flooring, a luxury jetted tub with zones and microbubbles, and a tile shower with three shower heads. The finished walk-out basement includes a TV/sitting area with a second fireplace, full bathroom, kitchenette, and plenty of storage. Step outside to an entertainer's dream: a beautifully landscaped backyard with a paver patio, custom stone fireplace, pizza oven, hot tub, and a radiant plunge pool surrounded by composite decking. With premium finishes, thoughtful updates, and a location just steps from the park and rec. center, this home is the perfect blend of comfort, luxury, and lifestyle. Do not miss out on this opportunity!
Highlights:
Engineered hickory wood flooring
Tiled fireplace with custom mantel
Kraftmaid soft-close cabinetry
Listed by Julia Mellon | Howard Hanna Real Estate Services
Highlights:
Engineered hickory wood flooring
Tiled fireplace with custom mantel
Kraftmaid soft-close cabinetry
Bertazzoni Italian stove
Arabesque tile backsplash
Custom Restoration Hardware vanities
Luxury jetted tub with microbubbles
Custom stone fireplace
Radiant plunge pool surrounded by composite decking

