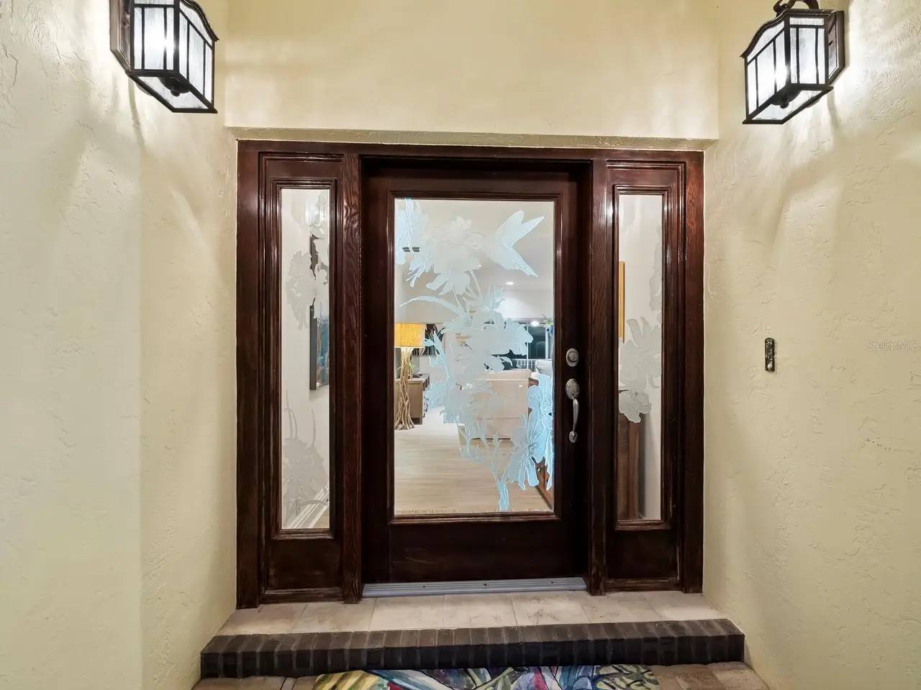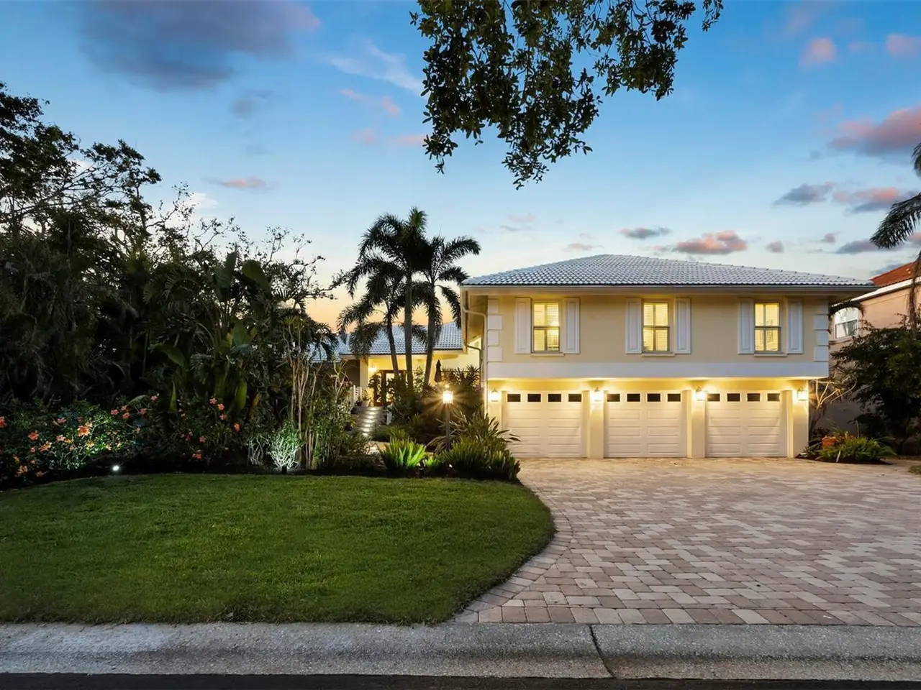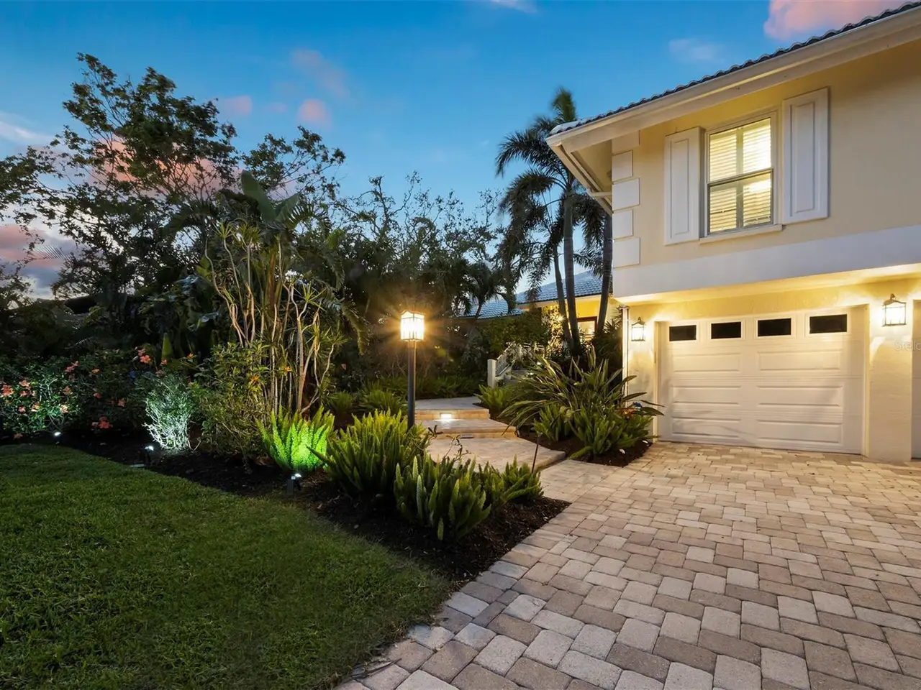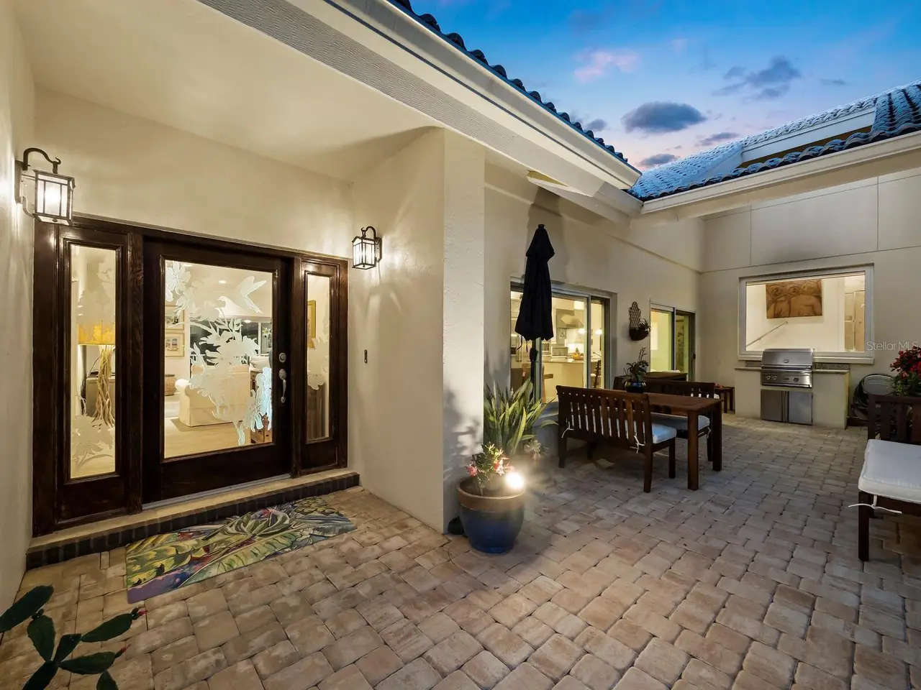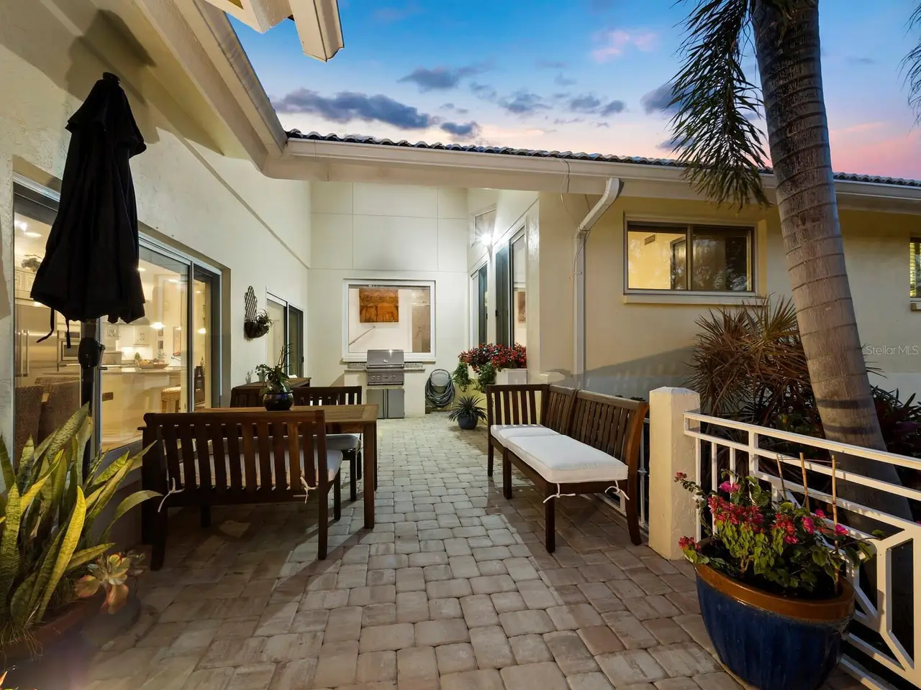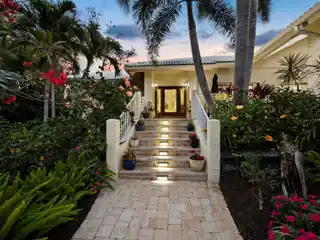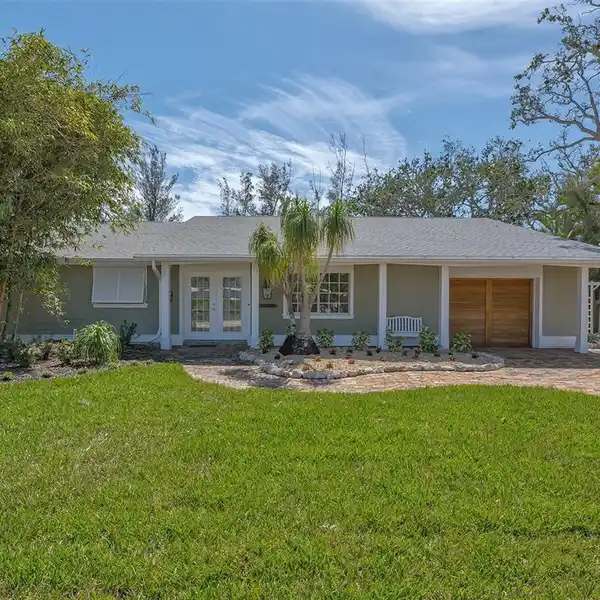Custom Split-level Home in the Bayou
3322 Bayou Road, Longboat Key, Florida, 34228, USA
Listed by: Debra Pitell-Hauge | Michael Saunders & Company
Located in the Bayou, a tropical, sought after residential neighborhood within Bay Isles. The HOA dues include access to the private Bay Isles Beach club. Stunning, custom designed split-level home with separate guest quarters. Located in the tropical neighborhood, within Bay Isles, The Bayou. Spacious great room design, 2 primary bedroom suites plus 3 bedrooms & family/tv room in guest quarters. Delightful kitchen with custom cabinetry and high-end Thermador appliances. Natural gas 6 burner cooktop, Breakfast room off kitchen & large laundry room with abundant cabinetry & built-in laundry hamper. Hunter Douglas blinds and plantation shutters throughout. 2 HVAC systems (one brand new), 2 water heaters,(1 tankless).Built-ins in most closets. Primary bedroom walk-in closet is large with additional built-ins. Elegant den with built-in cabinetry & bookshelves, engineered hardwood floors, gas fireplace, wet bar & additional small fridge. True lap pool is 50" long and 8" deep at the deep end. Heated & temperature regulated in the summer to cool the water in the pool. Lovely outdoor entertainment area. Delightful courtyard off kitchen with gas grill, perfect for entertaining. 3-car garage is oversized with ample storage. 1,000 bottle wine cellar in the lower level. A delight to show, excellent value.
Highlights:
Custom-designed split-level home
Guest quarters with family room
High-end Thermador appliances
Listed by Debra Pitell-Hauge | Michael Saunders & Company
Highlights:
Custom-designed split-level home
Guest quarters with family room
High-end Thermador appliances
Gas fireplace with wet bar
True lap pool with temperature regulation
Outdoor entertainment area with gas grill
1,000 bottle wine cellar
Elegant den with built-in cabinetry
Oversized 3-car garage with storage
Hunter Douglas blinds and plantation shutters

