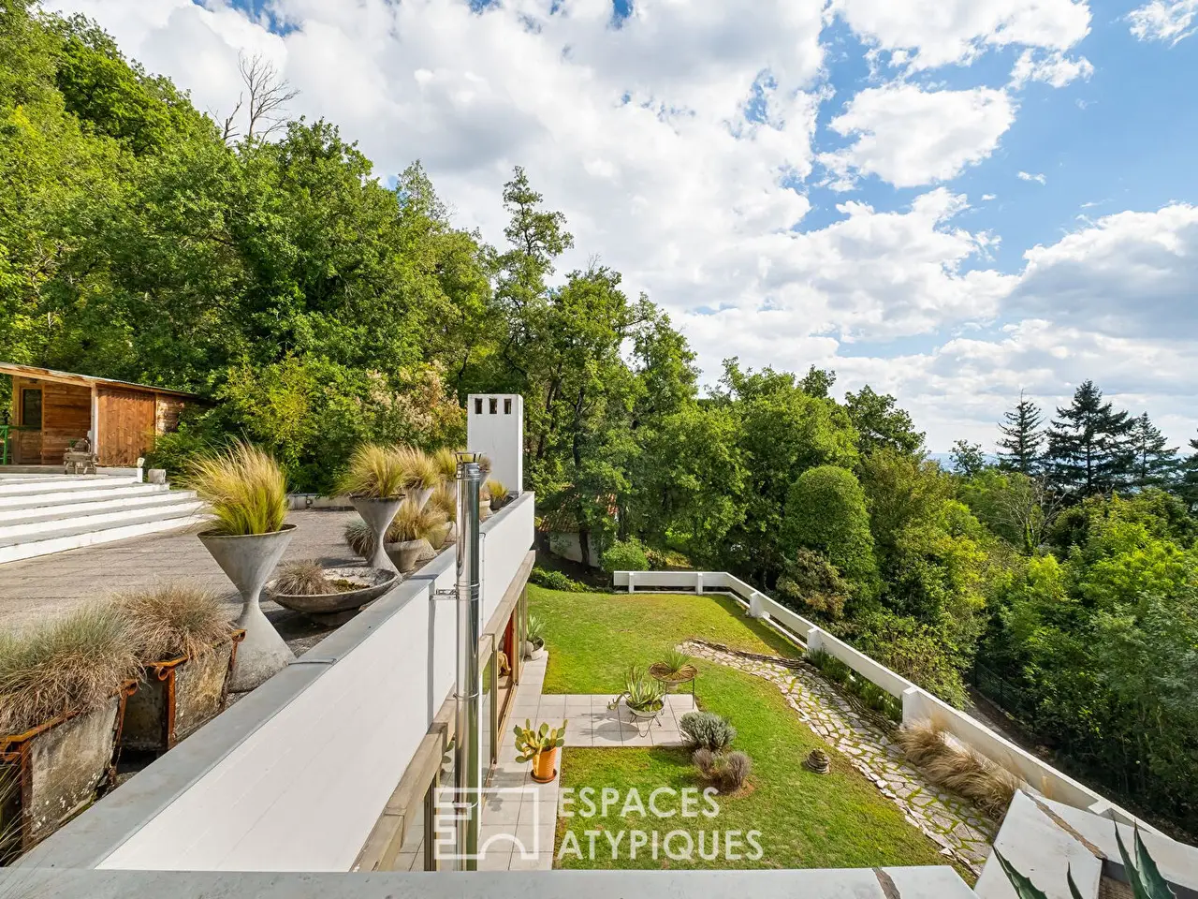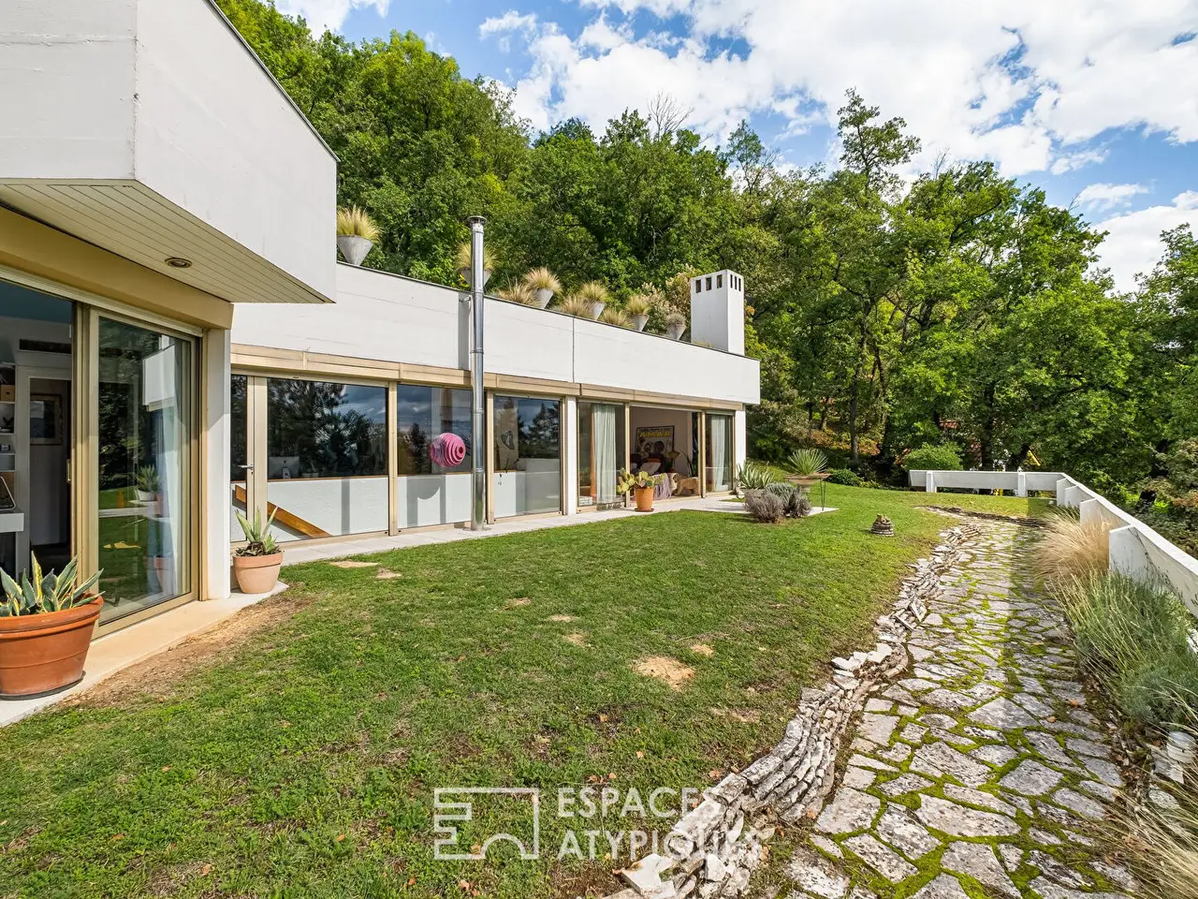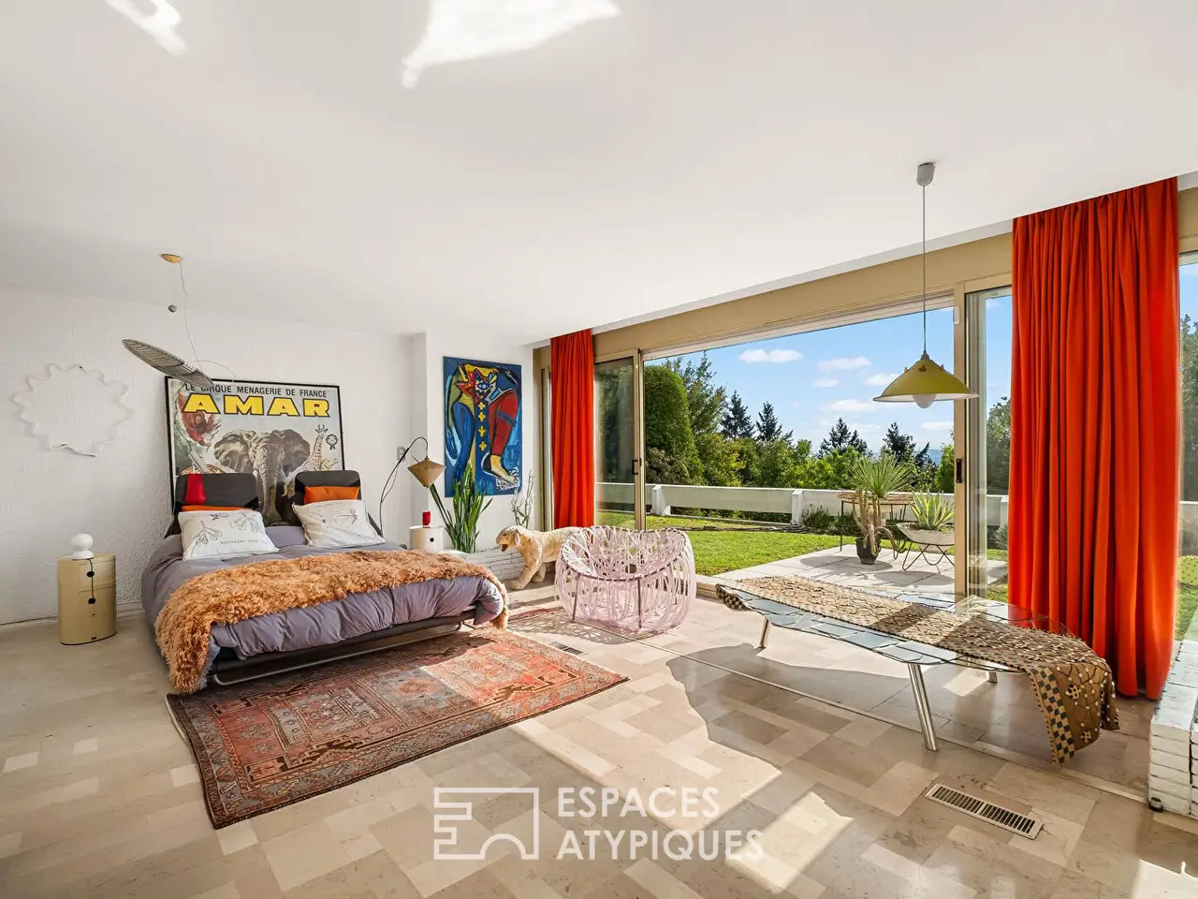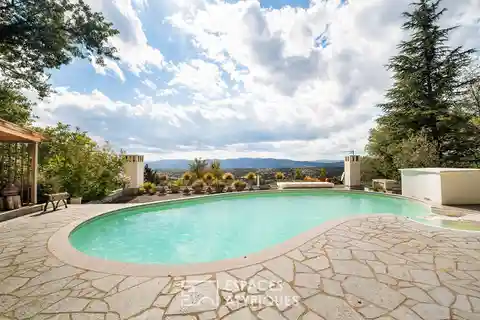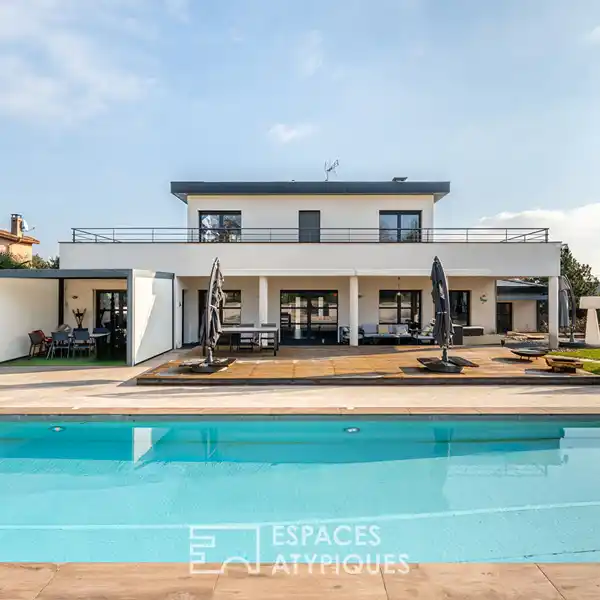Extraordinary Residence in the Heights of Limonest
USD $1,666,931
Limonest, France
Listed by: Espaces Atypiques
Nestled in the heights of Limonest, in the heart of a wooded setting of 4172 sqm, this project by Georges Guillemont, a figure of the brutalist movement, unfolds its 242 sqm in a sculptural and timeless setting. From the entrance, the raw concrete dialogues with the clear geometric lines and the light, omnipresent thanks to the large bay windows opening onto the surrounding nature. The generous volumes reveal a vast living room, a kitchen designed as a place of sharing, and multiple extensions to the exterior. The house accommodates four bedrooms, true minimalist cocoons, including a master suite facing the garden. Each space asserts a unique character, in an aesthetic coherence where rigor and poetry meet. The details are meticulous, as if designed. The highlight of the show is discovered on the top level: a rooftop swimming pool, suspended in the landscape, offering an extraordinary view of nature and the horizon and a cabana transports you for a few moments to Roquebrume Cap Martin in the spirit of Le Corbusier. A true architectural manifesto, this extraordinary space combines contemplation, intimacy and raw elegance. A rare place, designed as a habitable work of art, for lovers of unique architecture in a sixties spirit and preserved nature. ENERGY CLASS: E / CLIMATE CLASS: E Estimated average amount of annual energy expenditure for standard use, established from energy prices for the year 2024: between X and X Contact: Clement - 06 68 34 94 29 REF. 12681 Additional information * 7 rooms * 5 bedrooms * 3 bathrooms * Outdoor space : 4172 SQM * Property tax : 2 400 € Energy Performance Certificate Primary energy consumption f : 364 kWh/m2.year High performance housing
Highlights:
Raw concrete
Large bay windows
Rooftop swimming pool
Contact Agent | Espaces Atypiques
Highlights:
Raw concrete
Large bay windows
Rooftop swimming pool
Master suite with garden view
Cabana inspired by Le Corbusier

