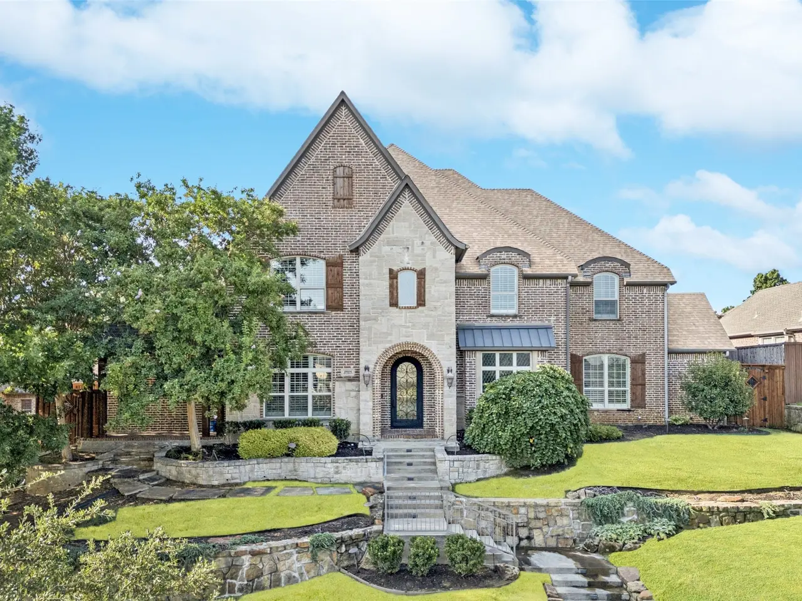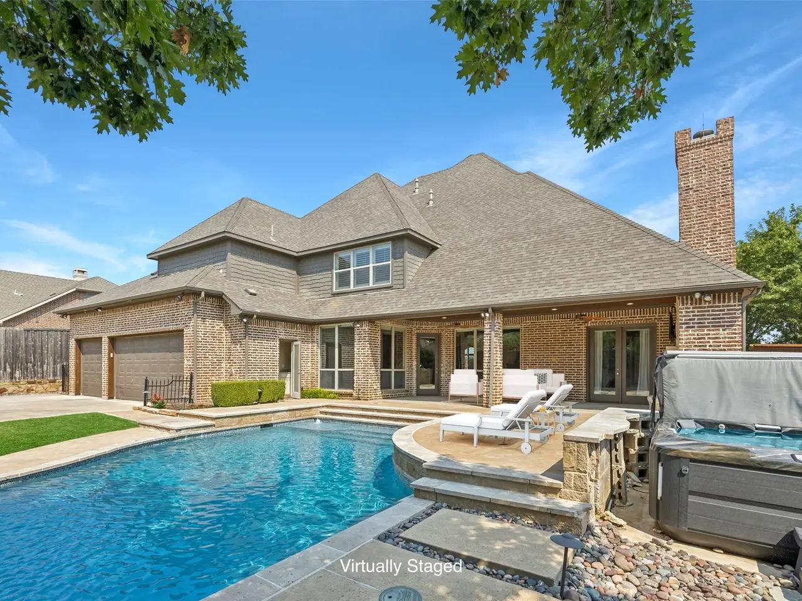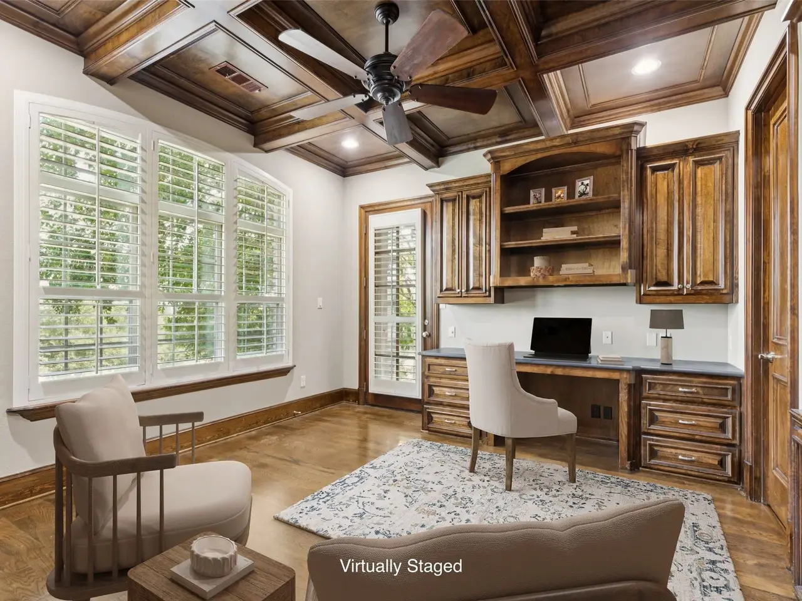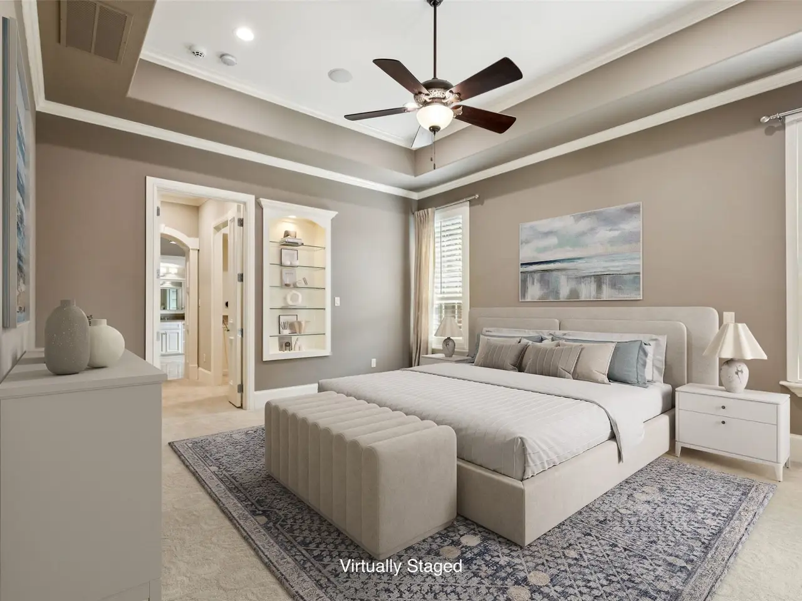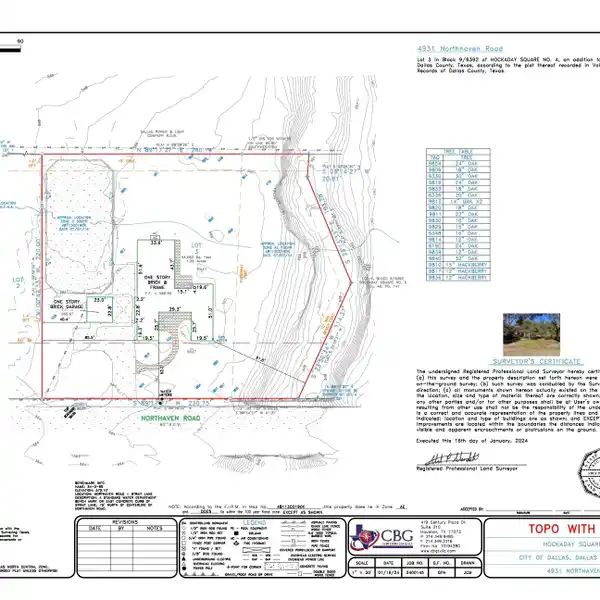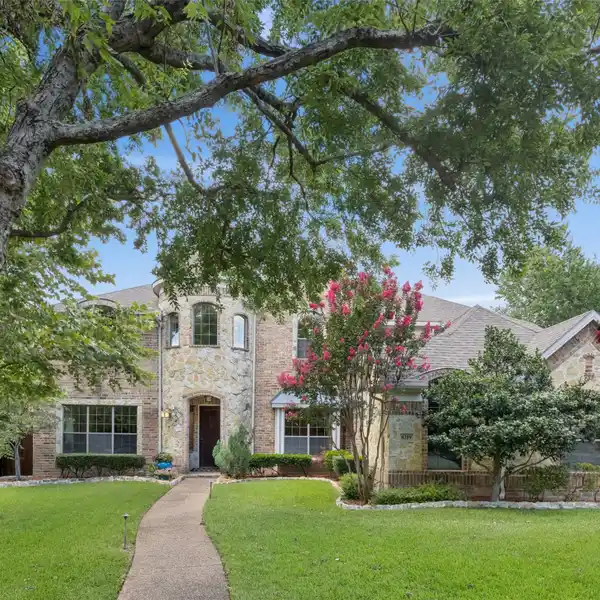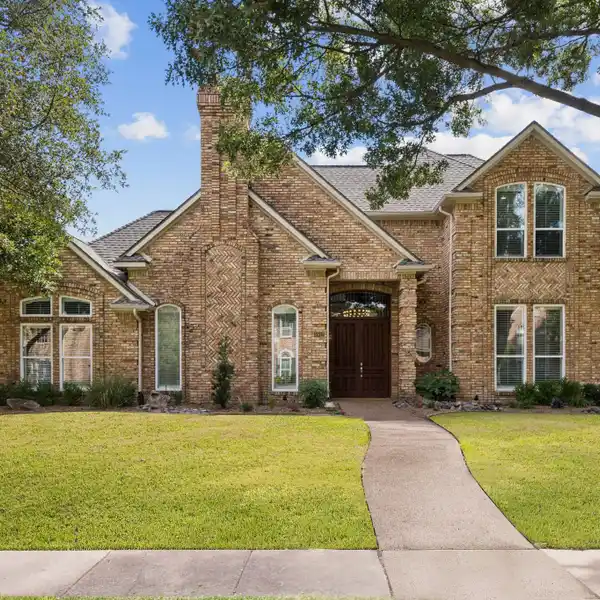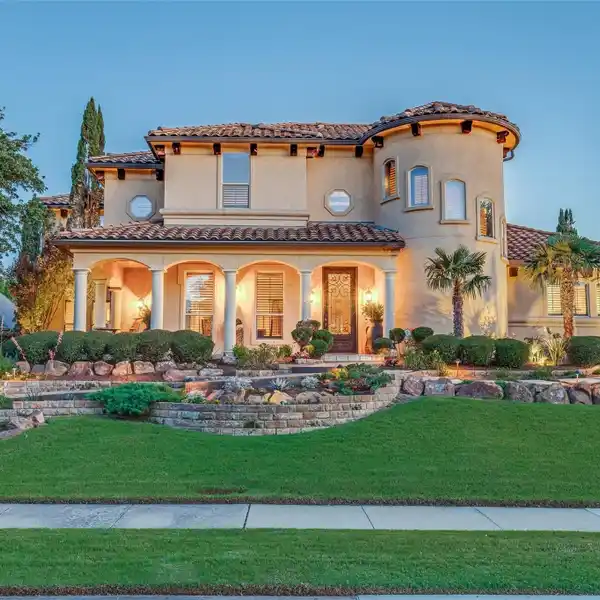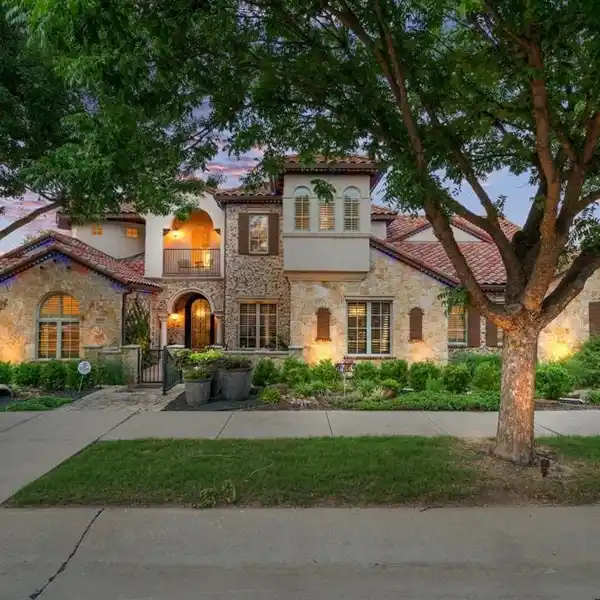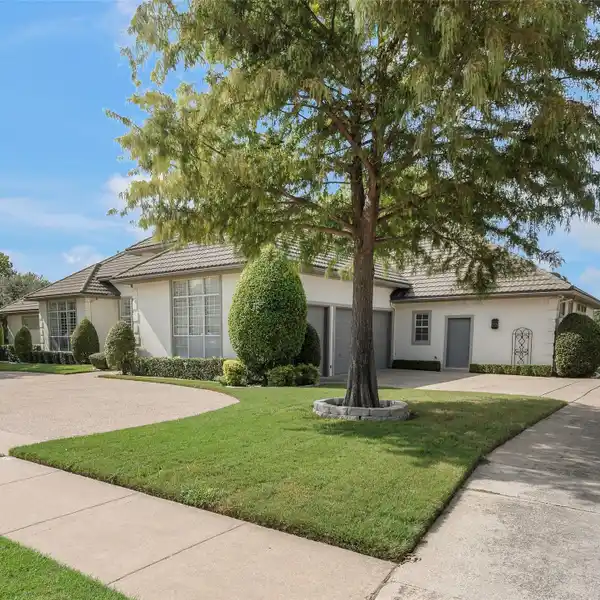Beautifully Designed Executive Home in Castle Hills
2624 Sir Gawain Lane, Lewisville, Texas, 75056, USA
Listed by: Kristen Scott | Allie Beth Allman & Associates
Beautifully designed with remarkable attention to detail, this Castle Hills home offers over 5,300 square feet of living space on a landscaped 0.325-acre lot. The flexible floor plan includes five bedrooms plus a private office, elegant dining areas, a spacious game room, and a fully equipped media room. The gourmet kitchen is the centerpiece of the home with built-in refrigerator, commercial-grade range, double ovens, expansive island, and walk-in pantry. It flows seamlessly into the family room with stone fireplace and views of the backyard. The primary suite on the main level is a private retreat featuring dual vanities, soaking tub, separate shower, and a generous walk-in closets with secondary washer and dryer connections. Highlights include hardwood and stone floors, wainscoting, decorative lighting, granite counters, multiple staircases, and a 3-car garage with alley access. Smart wiring, built-ins, and abundant storage add to the homes functionality. Outdoor living is exceptional with a sparkling pool, outdoor shower, covered patio, built-in grill, and full outdoor living centerperfect for entertaining or relaxing. The landscaped yard offers privacy and plenty of space to enjoy year-round. Located in the desirable Castle Hills community, residents enjoy access to walking trails, lakes, parks, golf, tennis, and a vibrant town center with shops and dining. Zoned to Lewisville ISD schools, this property combines luxury, comfort, and convenience in one of North Texas premier neighborhoods.
Highlights:
Stone fireplace
Gourmet kitchen with commercial-grade range
Spacious game room
Listed by Kristen Scott | Allie Beth Allman & Associates
Highlights:
Stone fireplace
Gourmet kitchen with commercial-grade range
Spacious game room
Media room
Hardwood and stone floors
Outdoor living center with pool
Multiple staircases
Built-in refrigerator
Smart wiring
