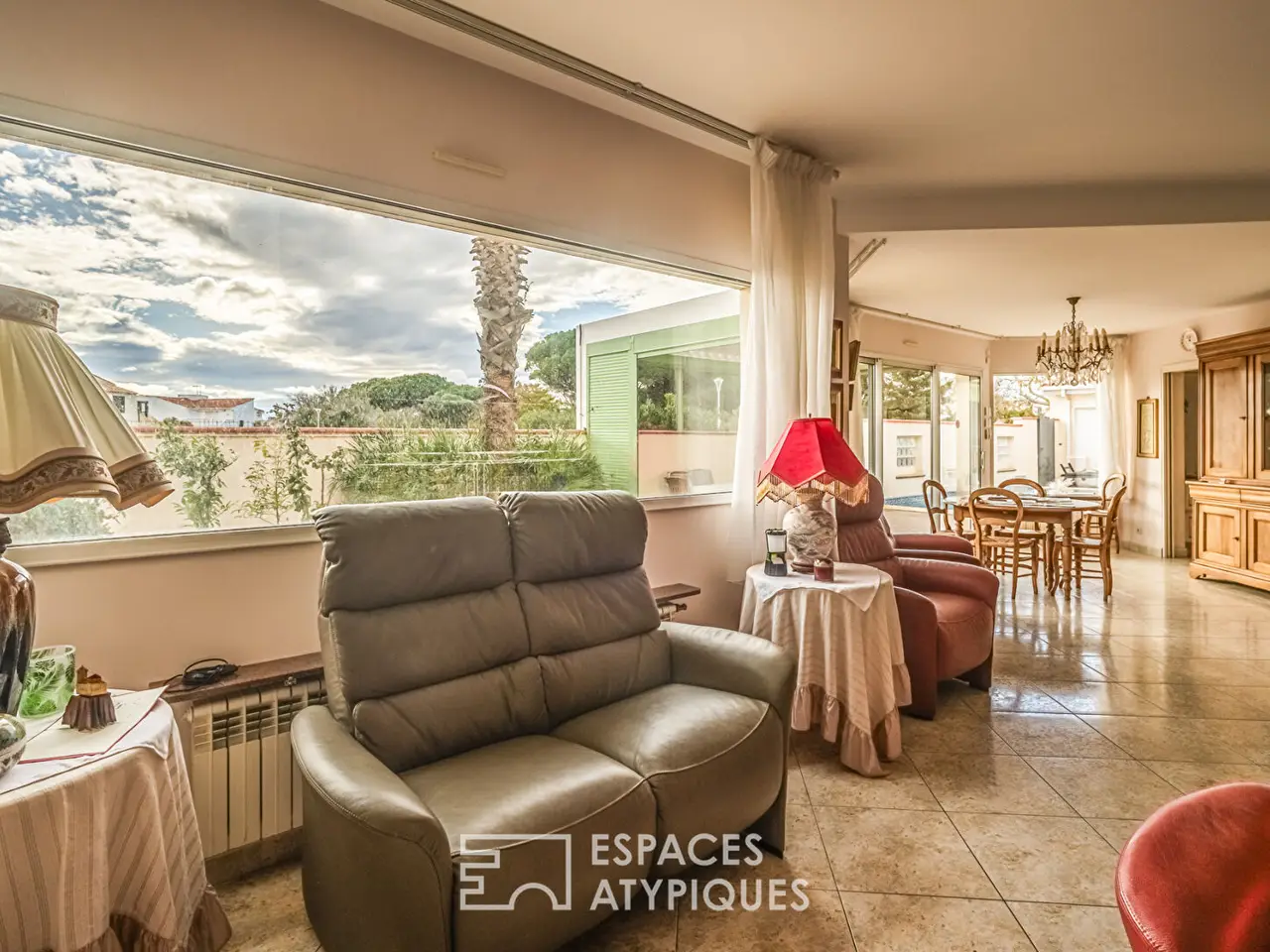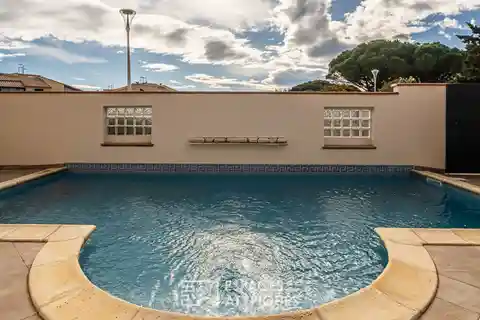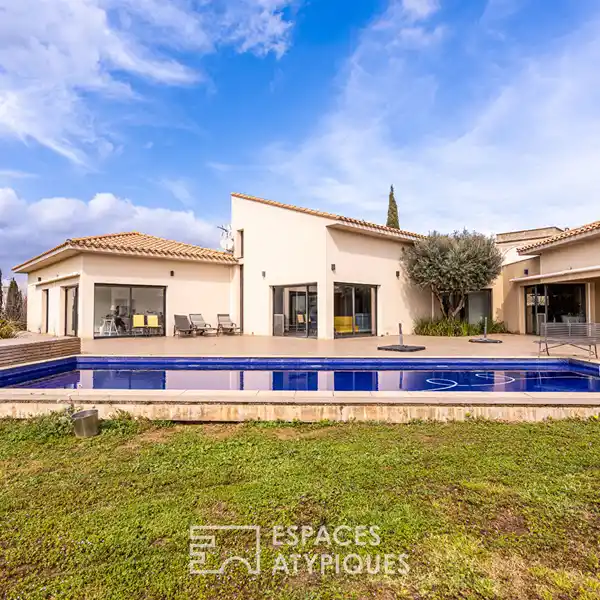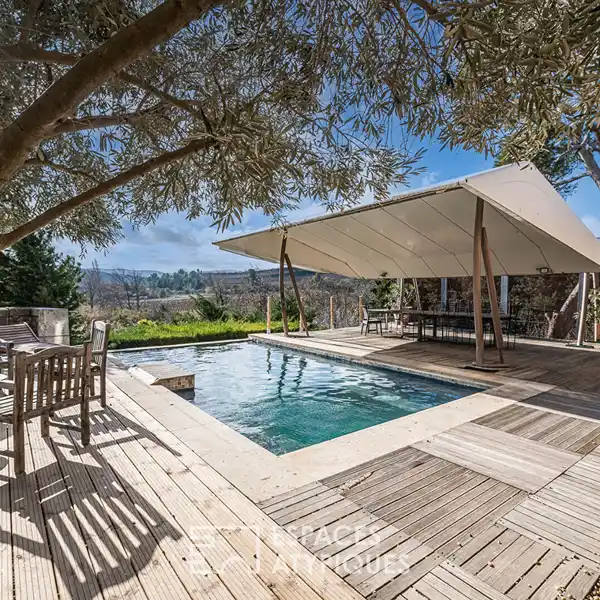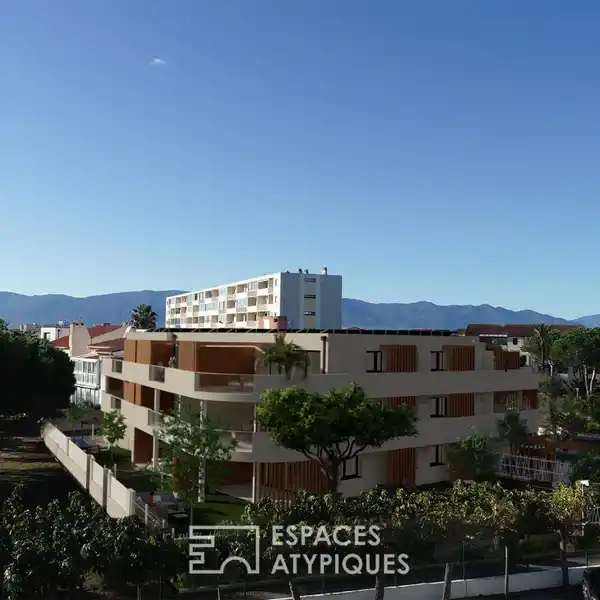Architect-Designed Home at the Foot of the Corbieres Maritimes
USD $1,043,249
Leucate, France
Listed by: Espaces Atypiques
EXCLUSIVE - Located in the town of Leucate, between lagoons and the Mediterranean Sea, at the foot of the Corbieres Maritimes, this architect-designed house in a contemporary style from the 2000s, has an area of approximately 268 m2, with immediate access to the beaches of fine sand, just 200m away. This family home is located on a plot of approximately 400 m2, sheltered from view, carefully planted with trees and plants, thus creating a warm and friendly atmosphere around the outdoor spaces. The architecture of the house is an ode to fluidity, always oriented outwards for a fluid, natural and functional connection and symbiosis. An entrance hall reveals a living room with its open fireplace and a dining room, spaces bathed in light thanks to its large panoramic windows and bay windows. There follows an independent kitchen as well as a summer kitchen. The invitation naturally continues outside, directed towards the terraces and the salt swimming pool measuring 4×7 meters. On the ground floor, discover a harmonious sleeping area with a bedroom as well as a magnificent master suite, completed by a large dressing room and a private bathroom. A flight of steps reveals the upper level where two other bedrooms, one with a private terrace, a bathroom and a shower room, offer intimate spaces. A converted attic adds a dimension of inspiration, ideal for a hobby room or office space. The bio-climatic terrace, built around several terraces, creates a truly unique living space ideal for enjoying moments of relaxation and sharing with family or friends. For optimal comfort, this property is decorated with a garage, adjoining the house, enriching the services of the property. This unique home, ideally located close to all amenities, opens its doors to you for a surprising discovery promising a lovely living environment. Listening to your project: Sonia Sonia BRÉTHOUS (EI) ENERGY CLASS: C / CLIMATE CLASS: C Estimated average amount of annual energy expenditure for a standard use, established based on energy prices for the year 2021: between EUR2,514 and EUR3,402 per year. Additional information * 8 rooms * 4 bedrooms * 2 bathrooms * 1 bathroom * 1 floor in the building * Outdoor space : 393 SQM * 1 co-ownership lots * Property tax : 1 960 €
Highlights:
Open fireplace with panoramic windows
Salt swimming pool with terraces
Magnificent master suite with dressing room
Contact Agent | Espaces Atypiques
Highlights:
Open fireplace with panoramic windows
Salt swimming pool with terraces
Magnificent master suite with dressing room
Private terrace off one bedroom
Bio-climatic terrace for relaxation
Garage enriching property services




