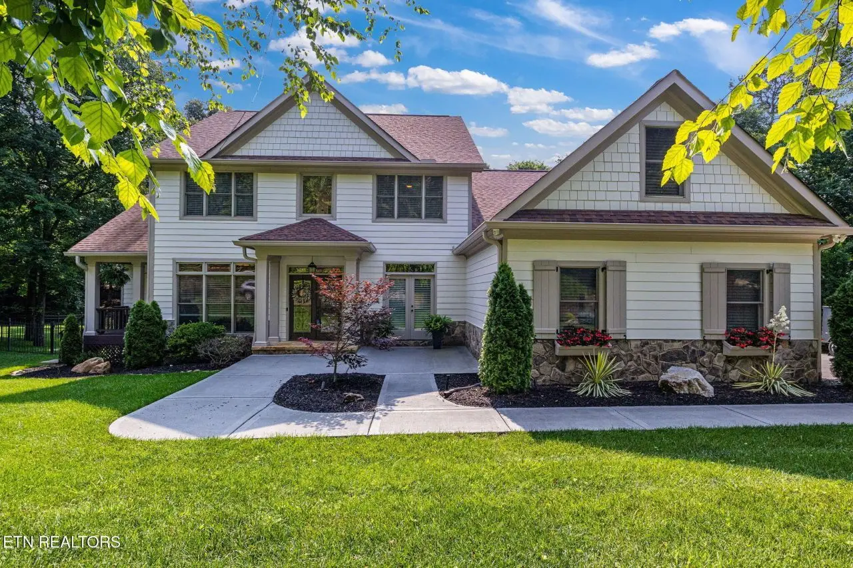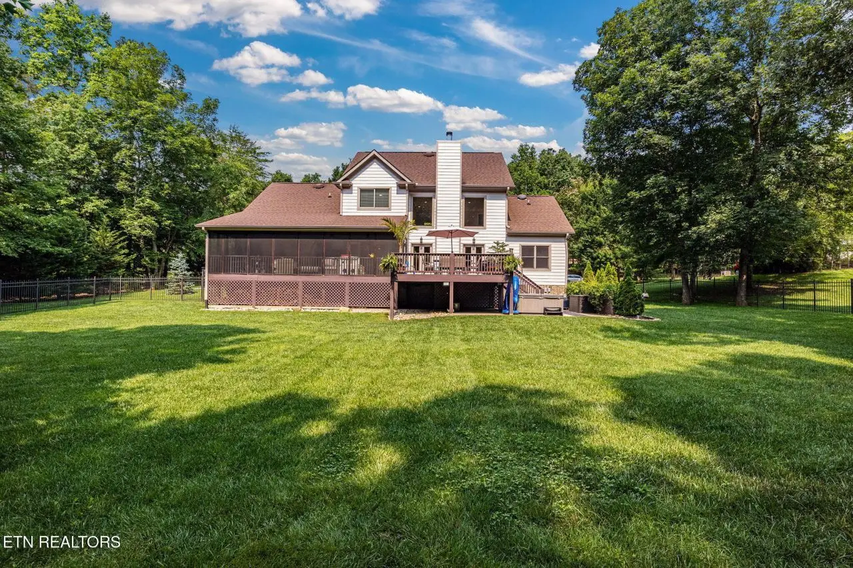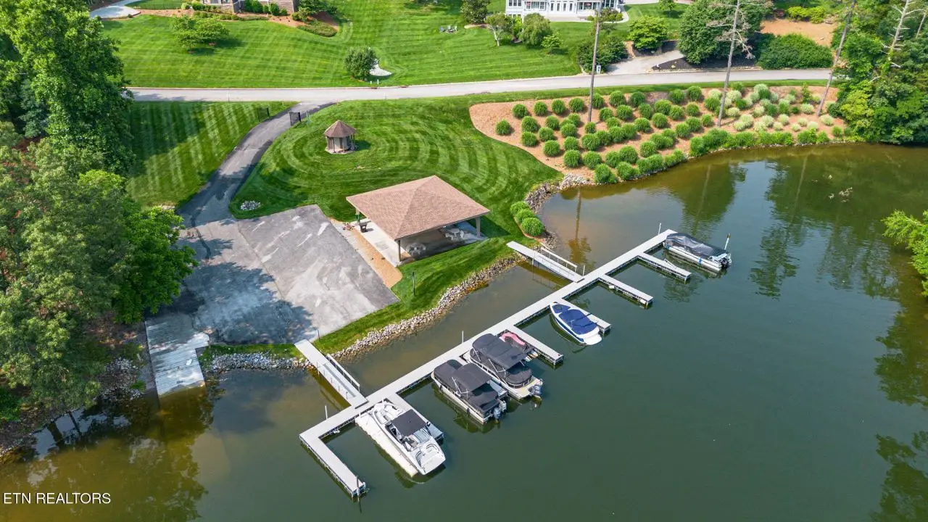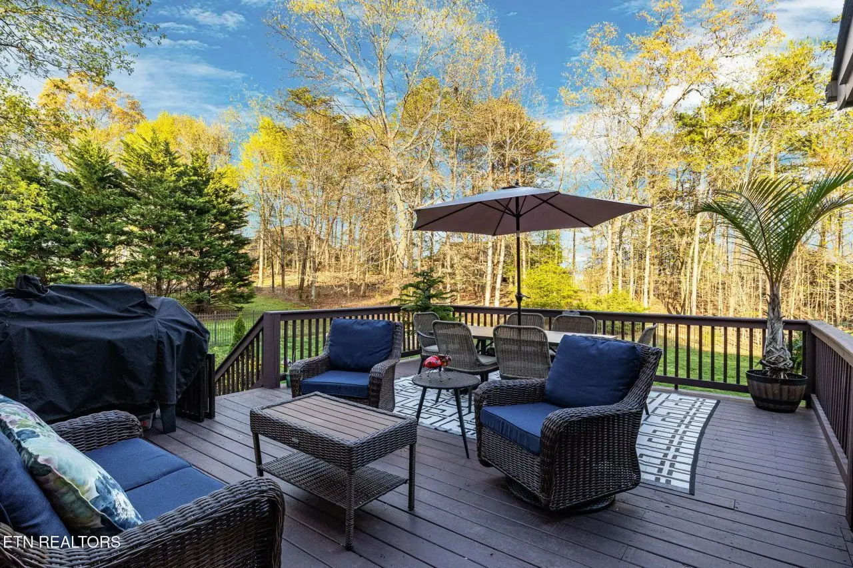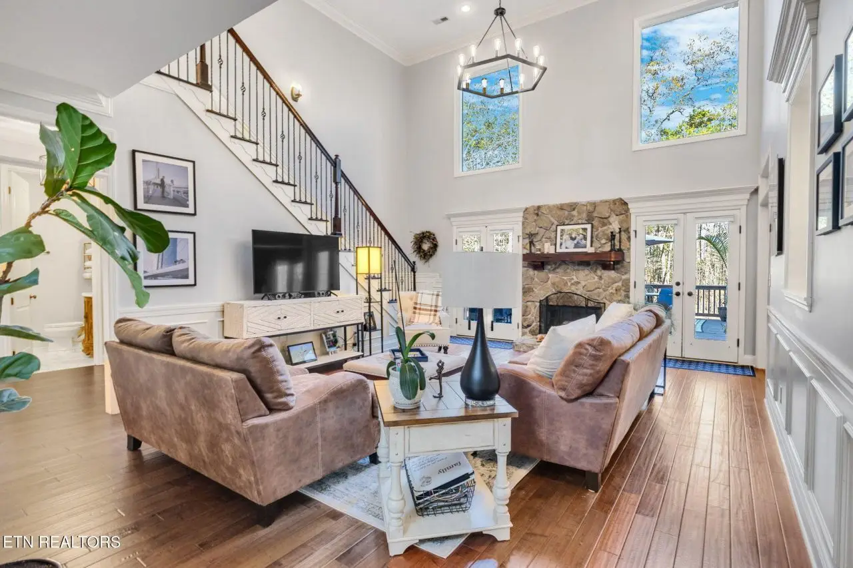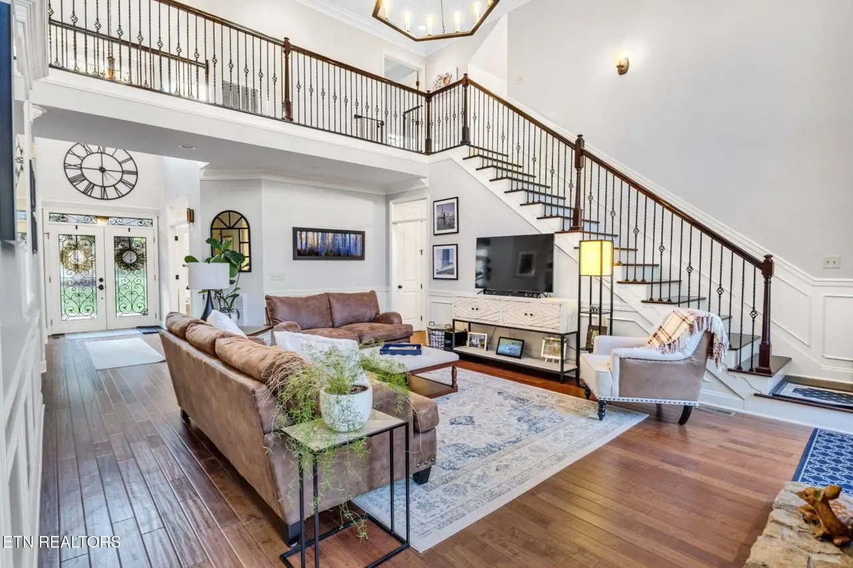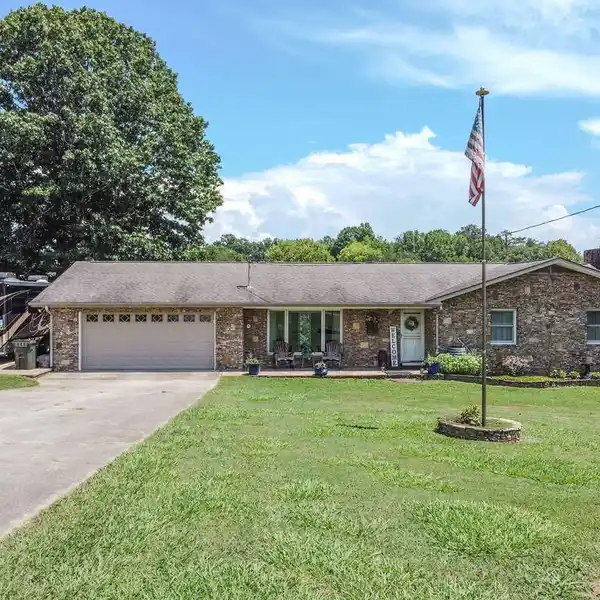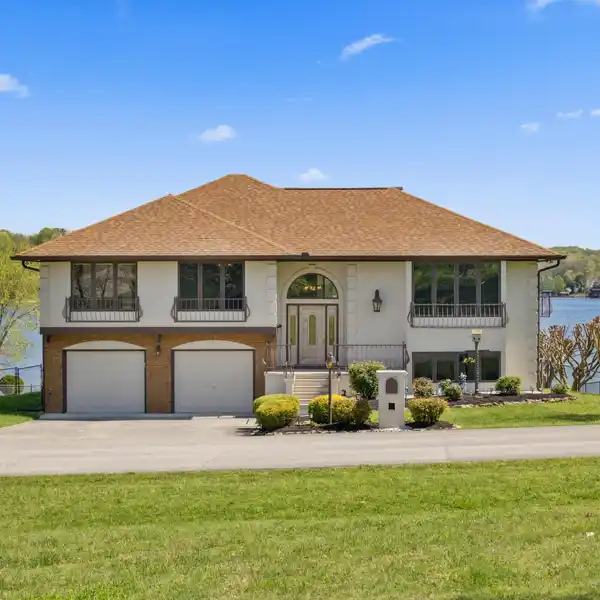Luxury Lakeside Living in Miller's Landing
183 Lake Crest Drive, Lenoir City, Tennessee, 37772, USA
Listed by: Wanda Lovelace | CRYE-LEIKE Real Estate Services
Luxury Lakeside Living in Miller's Landing Discover elegance and comfort in this stunning 5-bedroom, 4.5-bath home in the exclusive Fort Loudoun Lake community. Featuring a private community boat launch, this beautifully maintained home is just minutes from Lenoir City, Turkey Creek, and West Knoxville shopping and dining. Step inside to an inviting floor plan with soaring ceilings, large windows, catwalk, and a striking stone fireplace. The gourmet kitchen boasts granite countertops, new appliances, double-oven, and a bright breakfast nook, alongside a formal dining room and flex office space. The first-floor primary suite is a private oasis with a spa-like bath, soaking tub, dual vanities, and custom his-and-hers closets. A guest suite on the main level provides comfort for visitors. Upstairs, find three spacious bedrooms, two full baths, a bonus room above the garage, and ample storage. Recent upgrades include new HVAC systems, kitchen & bath renovations, fresh paint inside and out, and crawl space encapsulation. Relax outdoors on the oversized deck or in the screened-in porch, surrounded by a beautifully landscaped, fenced backyard. The large-level driveway and side-entry garage offer ample parking. Lovingly upgraded, this home was meant to be forever-but a new business opportunity creates a rare chance for you to make it yours. Schedule your private tour today and embrace lakeside luxury!
Highlights:
Soaring ceilings with catwalk
Striking stone fireplace
Gourmet kitchen with granite countertops
Listed by Wanda Lovelace | CRYE-LEIKE Real Estate Services
Highlights:
Soaring ceilings with catwalk
Striking stone fireplace
Gourmet kitchen with granite countertops
First-floor primary suite with spa-like bath
Custom his-and-hers closets
Oversized deck and screened-in porch
Fresh paint inside and out
Fenced backyard
Ample storage
Side-entry garage
