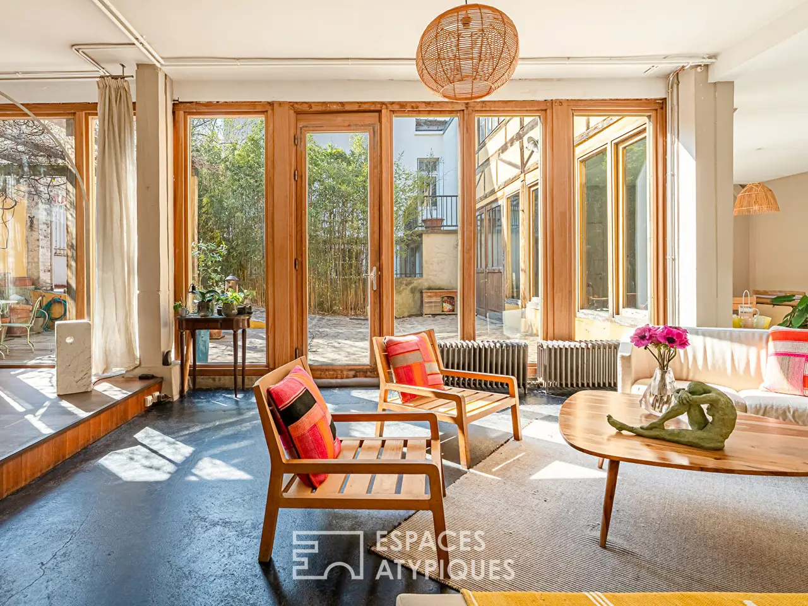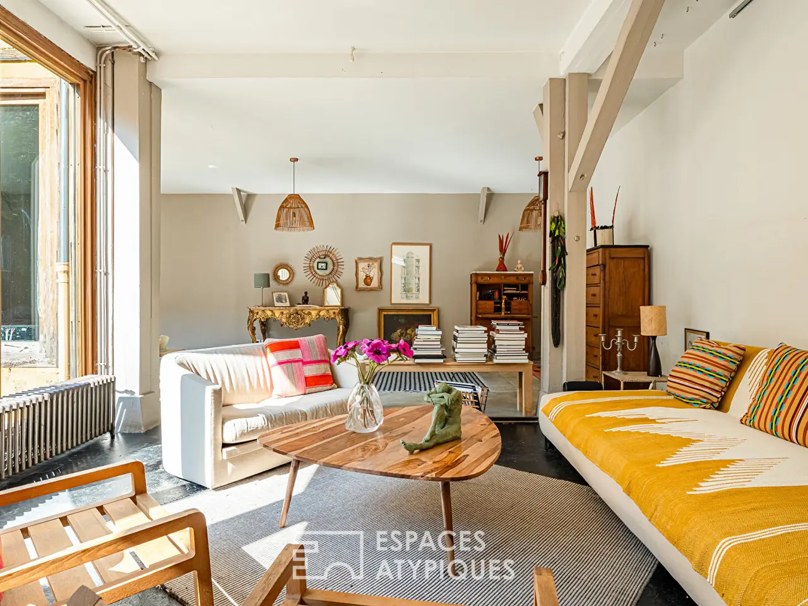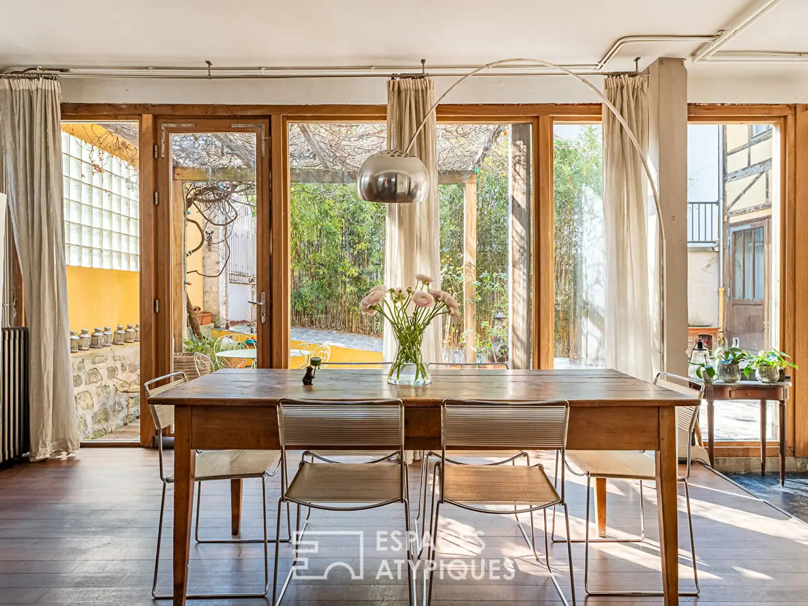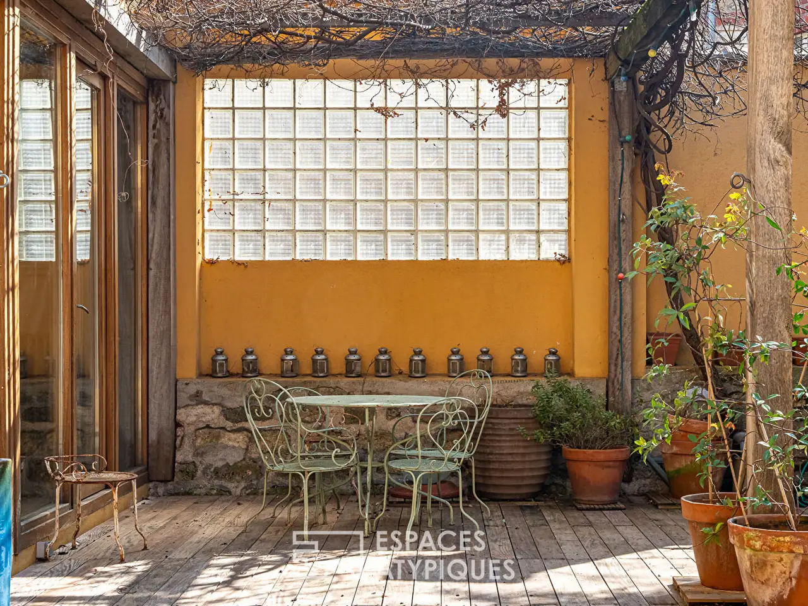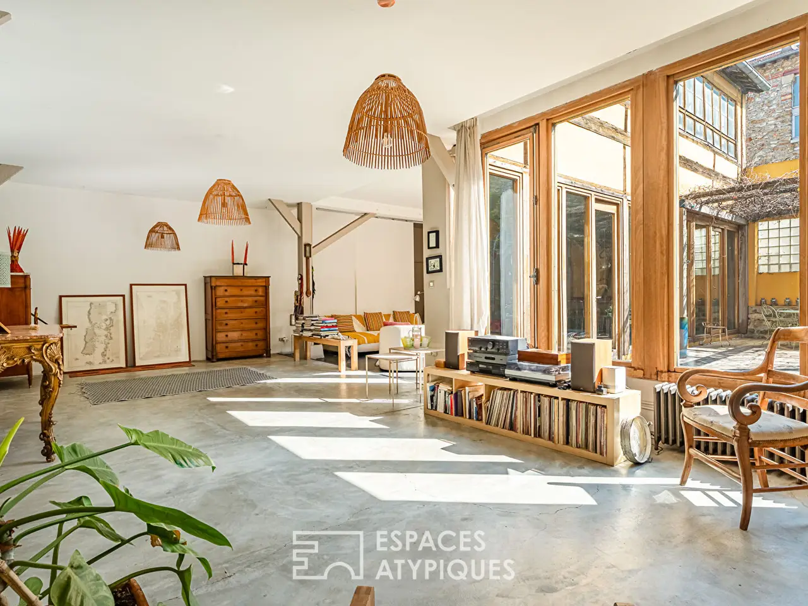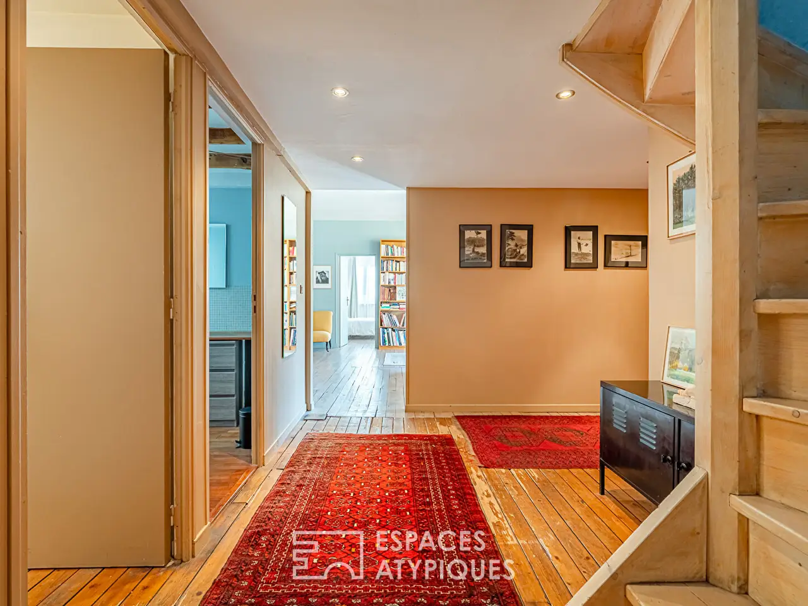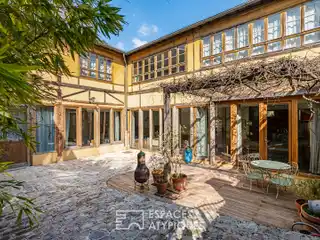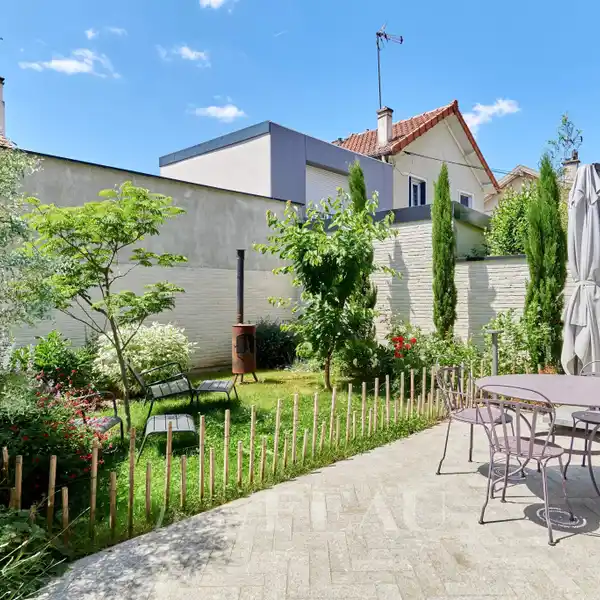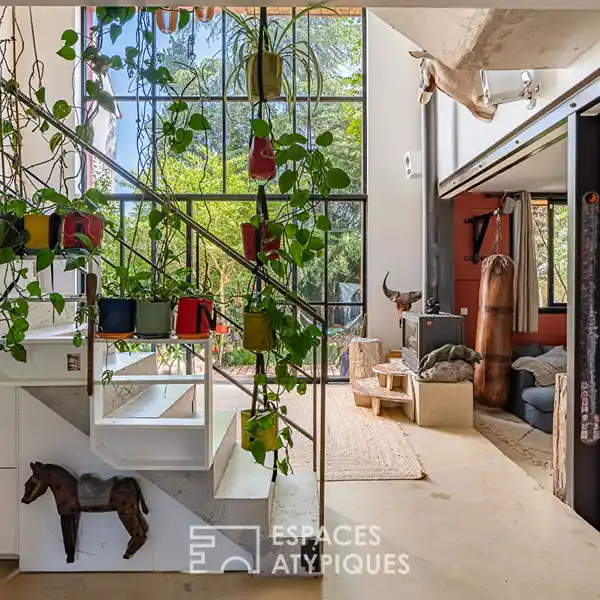Historic Factory Turned Spacious Family Loft
USD $1,938,099
Malakoff, France
Listed by: Espaces Atypiques
Located in the highly residential Les Sablonnieres neighborhood, this 1947 building was for many years a biscuit factory, then a roasted peanut factory, before becoming the characterful residence we see today.Unique in its layout and size (310 m2 of living space), it is built around a large 80 m2 L-shaped paved courtyard, which offers a view of its facade and period timber-framed walls.Secluded from view, elegantly appointed, and bright thanks to its large bay windows and south-facing exposure, it offers a loft-style ground floor (3.5-meter ceiling height) with a 96 m2 double living room comprising an open-plan fitted kitchen, dining room, and living room, followed by a former garage converted into an office.On the first floor, a large landing leads to an office and a first bedroom, followed by a hallway leading to two bathrooms with overhead lighting, and a hallway leading to two additional bedrooms.The second floor features a beautiful 35 m2 attic master suite with a walk-in closet, and a portion of the attic space that can be converted if needed. This unique house in the area is ideal for a family seeking space and tranquility, or a professional looking for space to live and work.Parking is available for two to three cars in the courtyard.Close to all amenities.Schools from elementary to high school are less than a ten-minute walk away.Metro Line 13 Malakoff - Etienne Dolet 500m awayREF. 11544Additional information* 8 rooms* 5 bedrooms* 2 shower rooms* Outdoor space : 410 SQM* Property tax : 4 743 €Energy Performance CertificatePrimary energy consumptiond : 156 kWh/m2.yearHigh performance housing*A*B*C*156kWh/m2.year33*kg CO2/m2.yearD*E*F*GExtremely poor housing performance* Of which greenhouse gas emissionsd : 33 kg CO2/m2.yearLow CO2 emissions*A*B*C*33kg CO2/m2.yearD*E*F*GVery high CO2 emissionsEstimated average annual energy costs for standard use, indexed to specific years 2021, 2022, 2023 : between 4150 € and 5660 € Subscription IncludedAgency feesThe fees include VAT and are payable by the vendorMediatorMediation Franchise-Consommateurswww.mediation-franchise.com29 Boulevard de Courcelles 75008 ParisInformation on the risks to which this property is exposed is available on the Geohazards website : www.georisques.gouv.fr
Highlights:
Courtyard with view of facade
Loft-style ground floor with 3.5m ceilings
Attic master suite with walk-in closet
Contact Agent | Espaces Atypiques
Highlights:
Courtyard with view of facade
Loft-style ground floor with 3.5m ceilings
Attic master suite with walk-in closet
Converted former garage into office
Large bay windows for brightness exterior privacy
Parking for 2-3 cars in courtyard
Close to metro Line 13 Malakoff
Schools within 10-minute walk

