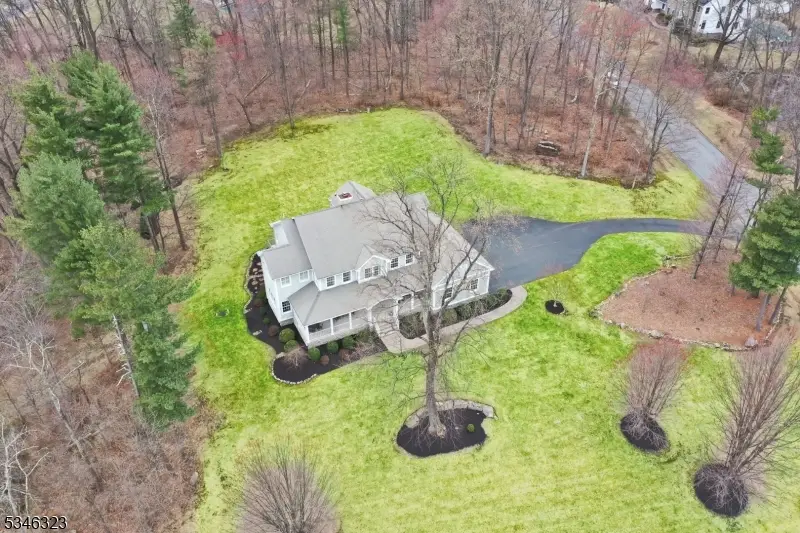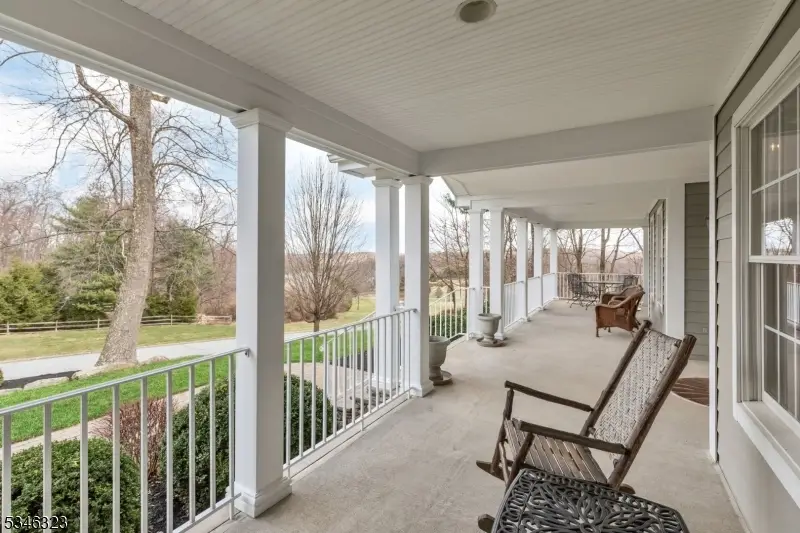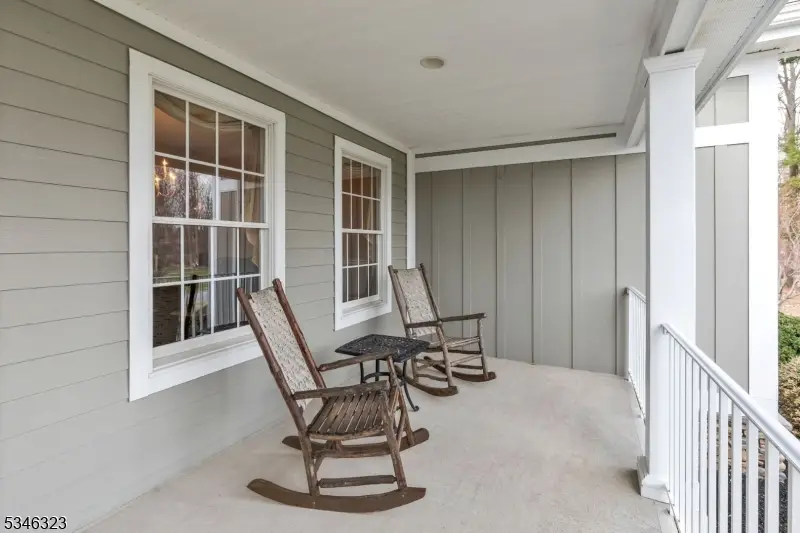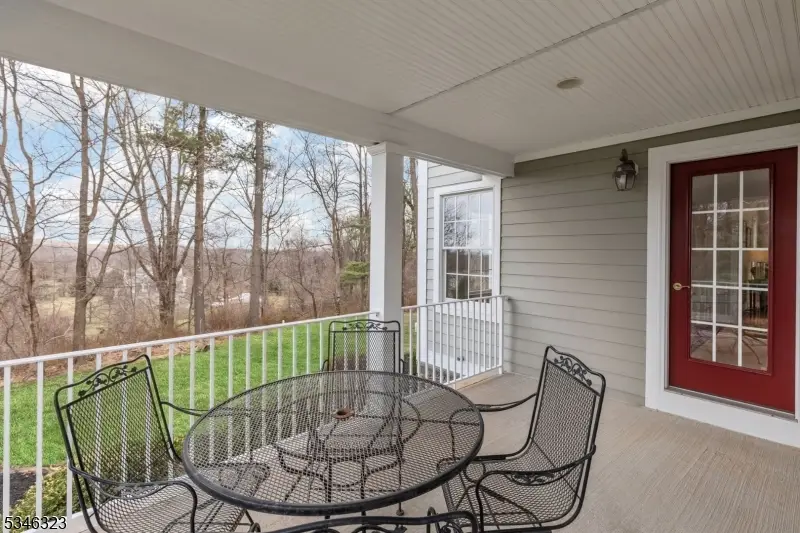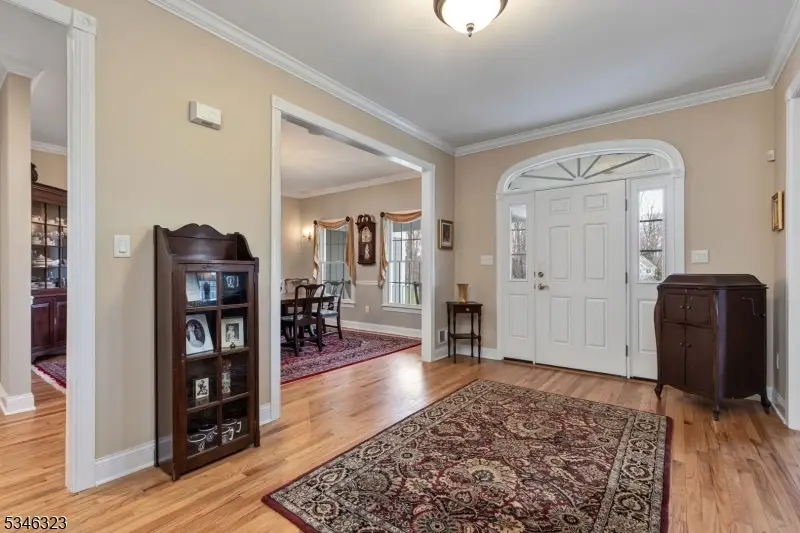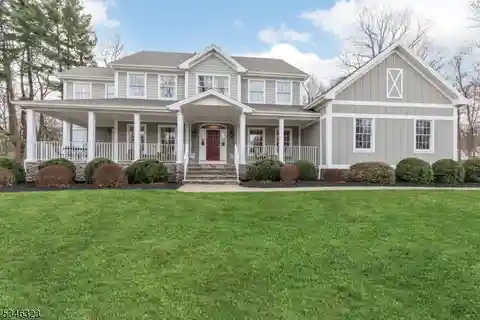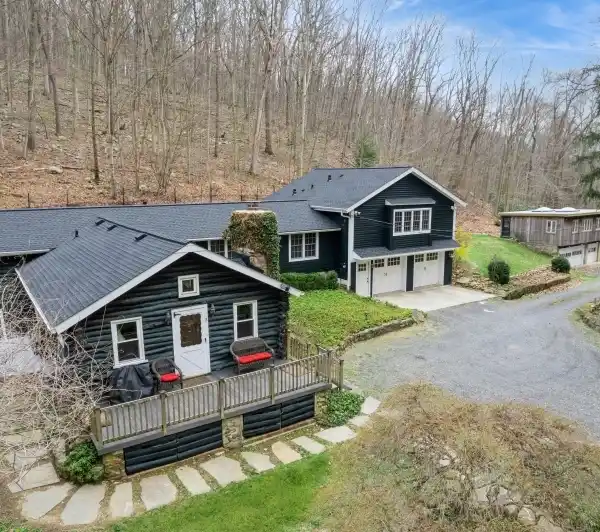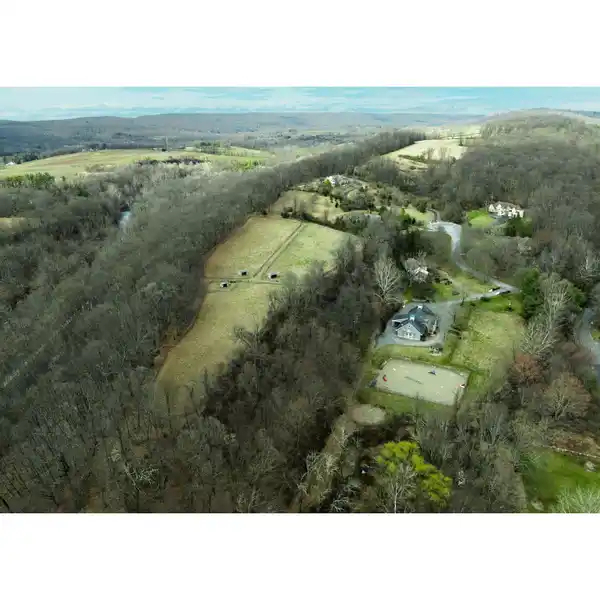Impressive Custom Colonial on Five Acres
1 Evergreen Lane, Califon, New Jersey, 07830, USA
Listed by: Sharon Groben | Weichert Realtors
Impressive 4106 sq ft Custom Colonial sits on a private 5.01 acre lot in the desirable Stone Row at Hickory Run neighborhood. Loaded w exquisite amenities including 9 ft ceilings, hardwood floors, over-sized windows, decorative moldings and extra bonus rooms. A paver walk leads you to the charming wrap around front porch w distant views. The wide foyer w 2 closets opens to the large living room and elegant formal dining room. A gourmet kitchen has abundant white cabinetry, center island breakfast bar, all newer stainless steel appliances and a butler's pantry for entertaining. The breakfast area has a fieldstone surround wood-burning fireplace and flows into the spacious family room w wall of windows. Sliding glass doors open to the deck great for parties and barbecues. Private office/sunroom has direct access to the front porch. Double doors open to the tray ceiling primary bedroom suite w plantation shutters, 2 walk-in closets and lavish en-suite bath w separate sinks, stall shower and deep tub. All bedrooms are generously sized w great closets and new carpets. The full finished basement greatly increases your living and entertaining space w a recreation room, game room, lounge beverage area and full bath. Other highlights include a craft/playroom, guest room, 2nd level laundry room, fully landscaped, Hardie plank siding and 3-car garage. Popular neighborhood near shopping and parks is close to all the schools including Blue Ribbon Voorhees HS. Great commute to Rts 78, 22, 31 and bus/train service.
Highlights:
Fieldstone wood-burning fireplace
Plantation shutters
Butler's pantry
Listed by Sharon Groben | Weichert Realtors
Highlights:
Fieldstone wood-burning fireplace
Plantation shutters
Butler's pantry
Tray ceiling primary bedroom
Hardwood floors
Wrap around front porch
Wall of windows
High-end stainless steel appliances
Finished basement with game room
3-car garage

