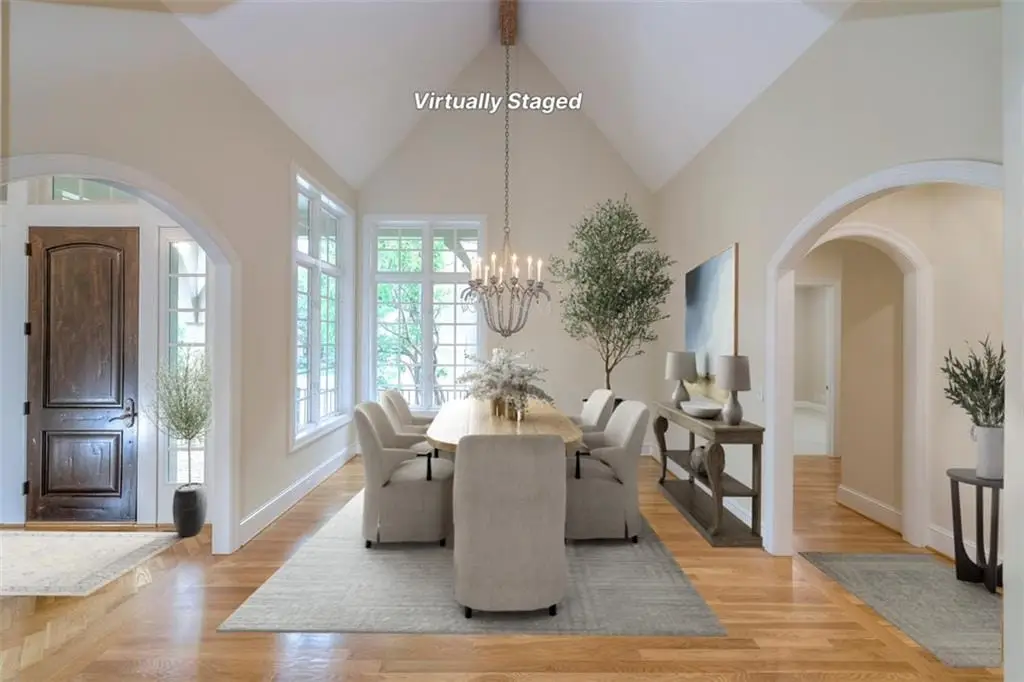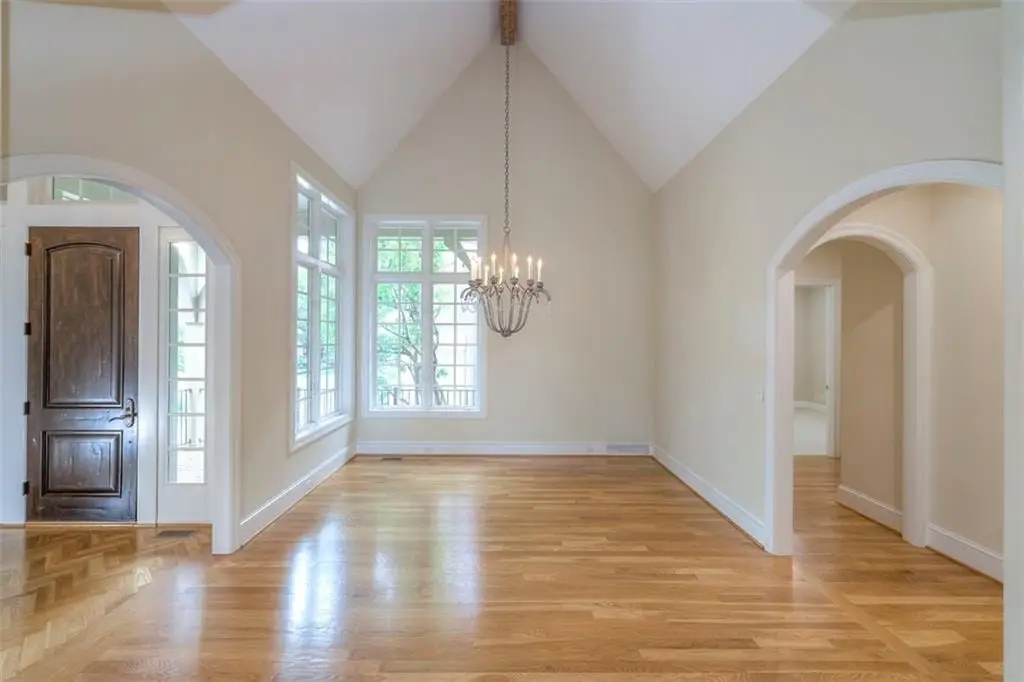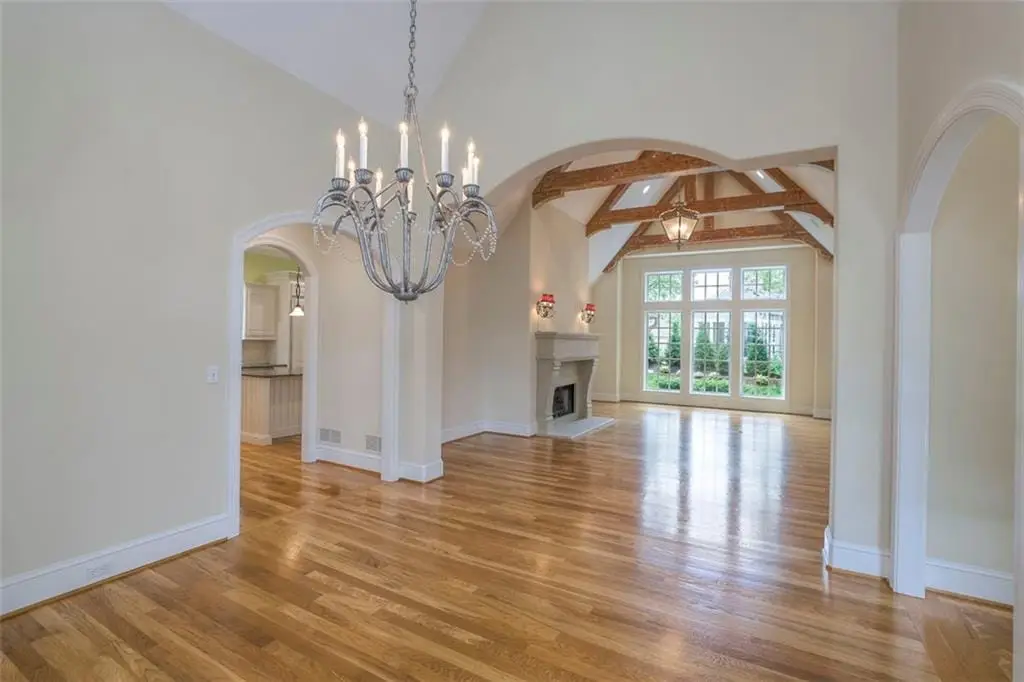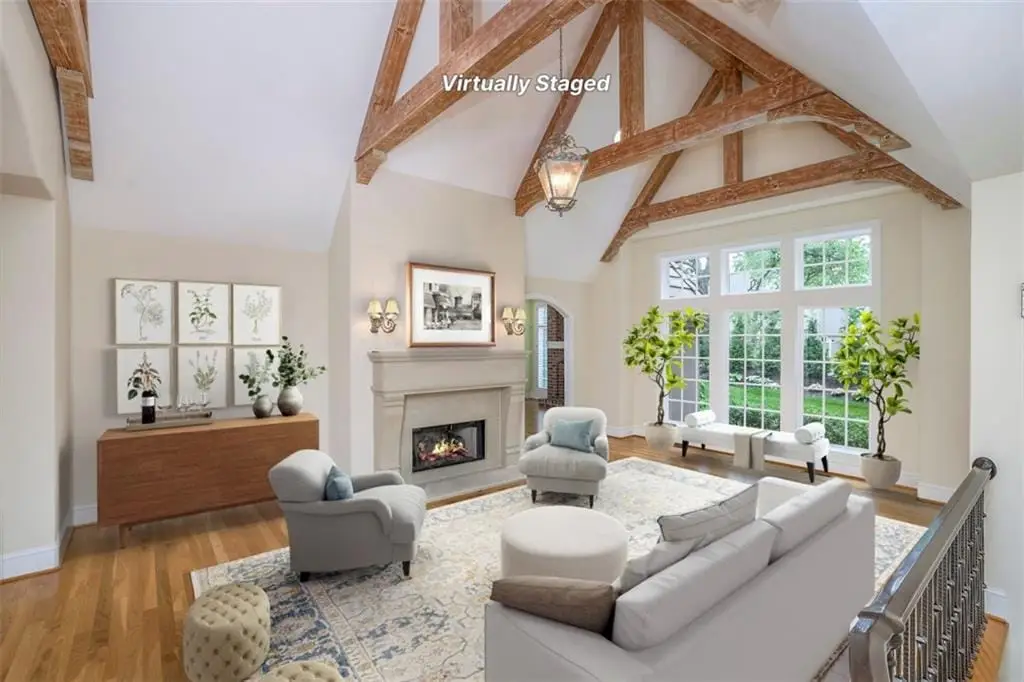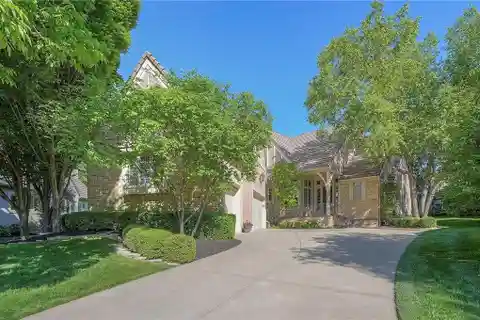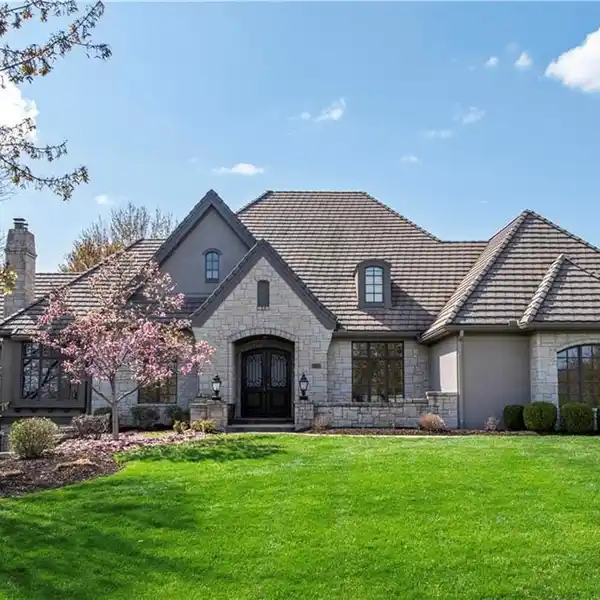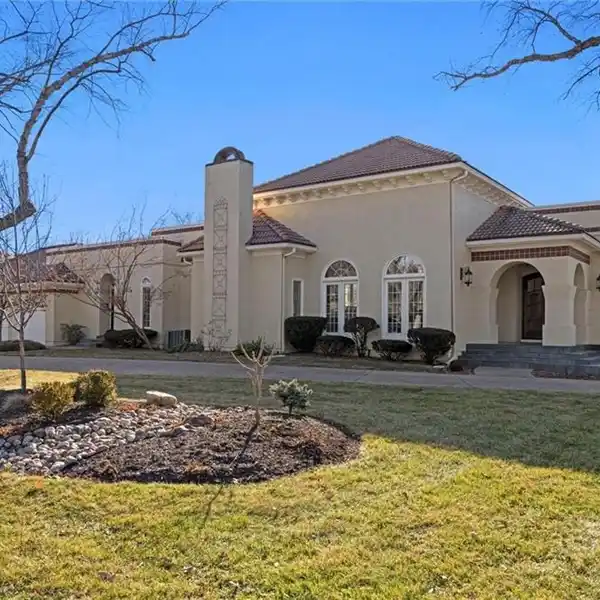Impressive Country French Villa
Impressive Country French Villa and courtyard model home built by Rick Standard in the highly desirable subdivision The Woods! This home is beautifully maintained, nestled away in a lovely private wooded cul-de-sac with beautiful curb appeal, concrete tiled roof, new exterior paint, new landscaping, side entry garage and new Lenox HVAC. Interior boasts attention to detail throughout with plantation shutters, woods floors, soaring vaulted ceiling in living/ dining area, lovely beams, arched millwork, 3 fireplaces, formal dining plus breakfast room dining. The sophisticated gourmet kitchen features tons of striking cabinetry, granite counters/ large island, double ovens, gas range, panel ready counter depth fridge, wet bar and pantry. Kitchen opens to inviting spacious hearth room with fireplace, breakfast area that overlooks and walks out to a charming private patio, perfect for entertaining. Large primary bedroom with stunning primary bath, offers tumbled marble, large vanity and walk-in closet with built-ins. Convenient second bedroom/ office on main level. Striking lower level features comfortable family /rec room, a handsome stone fireplace, bar, built-ins, refrigerator, 2 nicely sized additional bedrooms and incredible storage space that could be used for work-out, hobbies or converted to additional living bath. Fabulous oversized garage with epoxy coated floors. This unique home boasts pride of ownership in an ideal location close to desirable shops, restaurants, parks, walking trails with and easy highway access!
Highlights:
- Soaring vaulted ceilings
- Plantation shutters
- Gourmet kitchen with granite counters
Highlights:
- Soaring vaulted ceilings
- Plantation shutters
- Gourmet kitchen with granite counters
- 3 fireplaces
- Spacious hearth room with fireplace
- Tumbled marble primary bath
- Lower level stone fireplace
- Bar with built-ins
- Epoxy-coated garage floors



