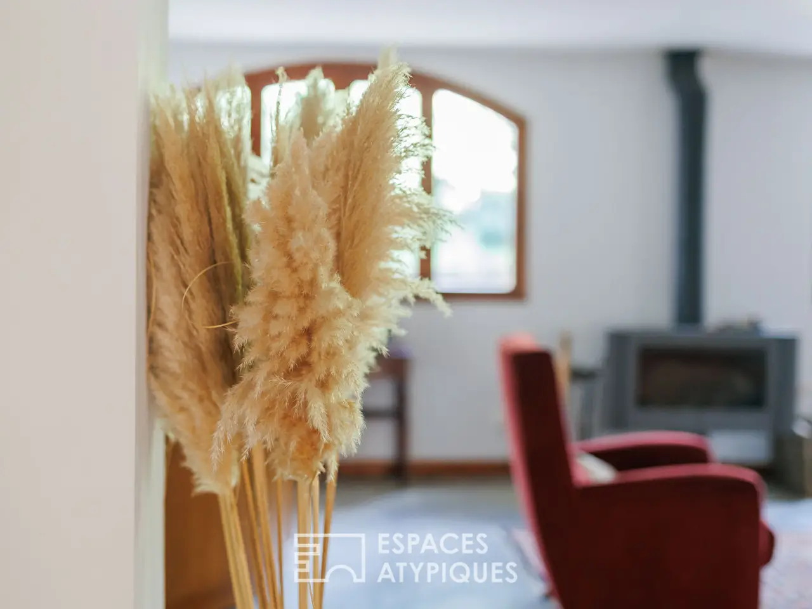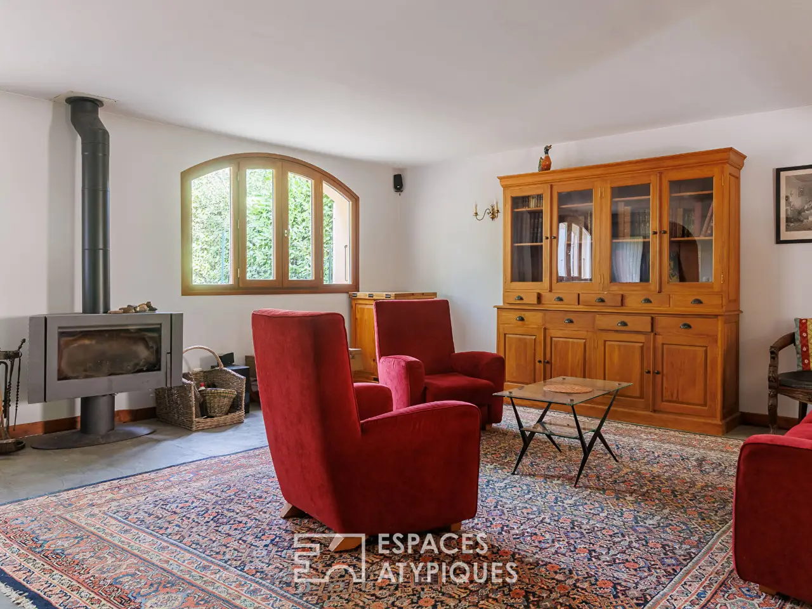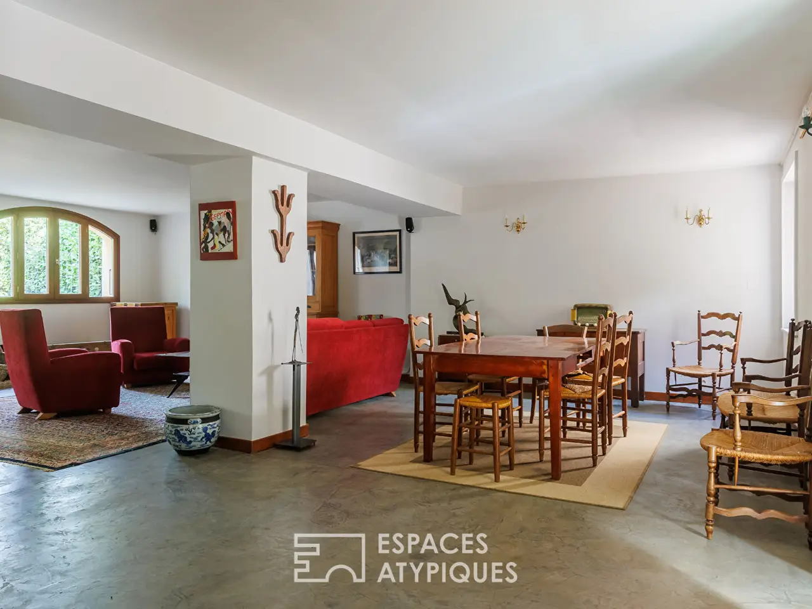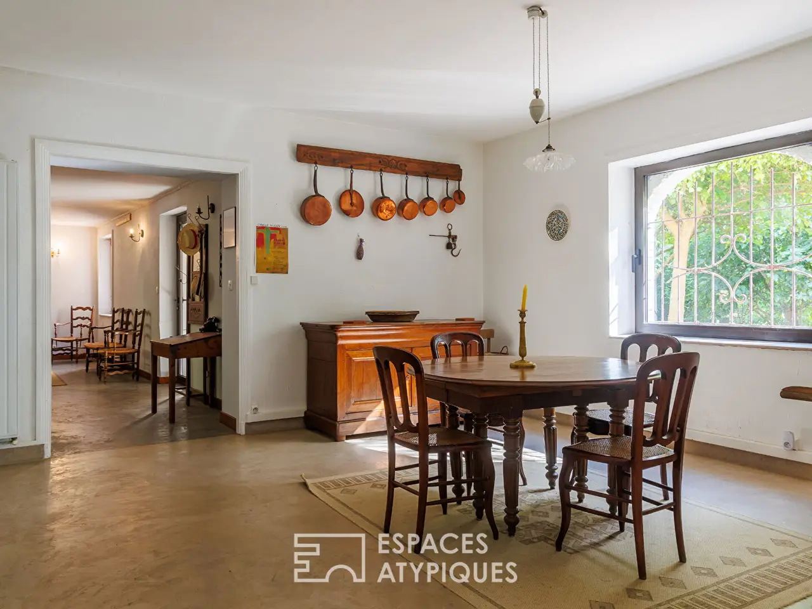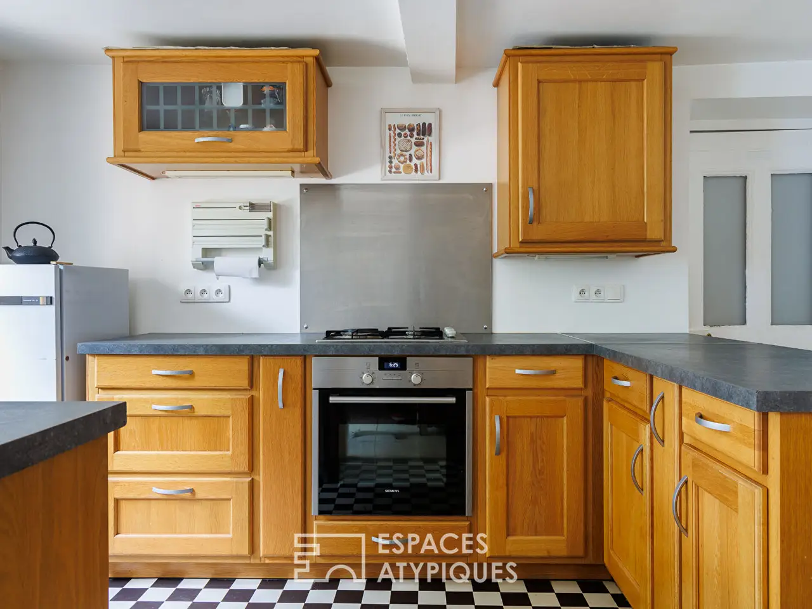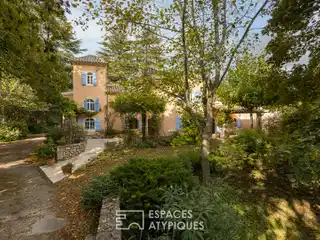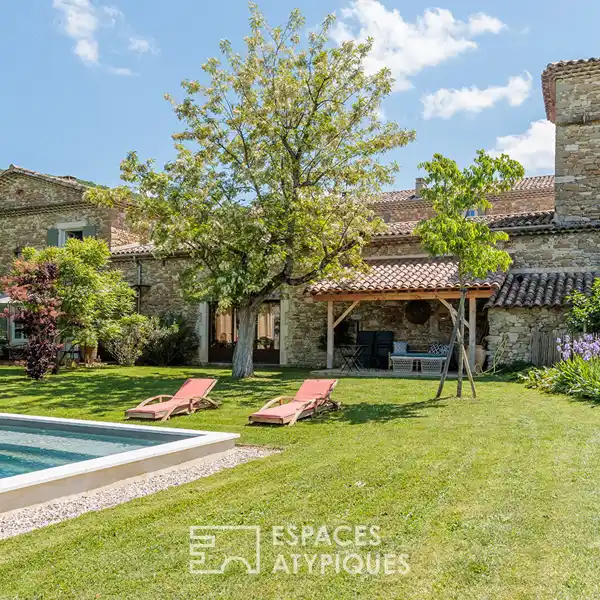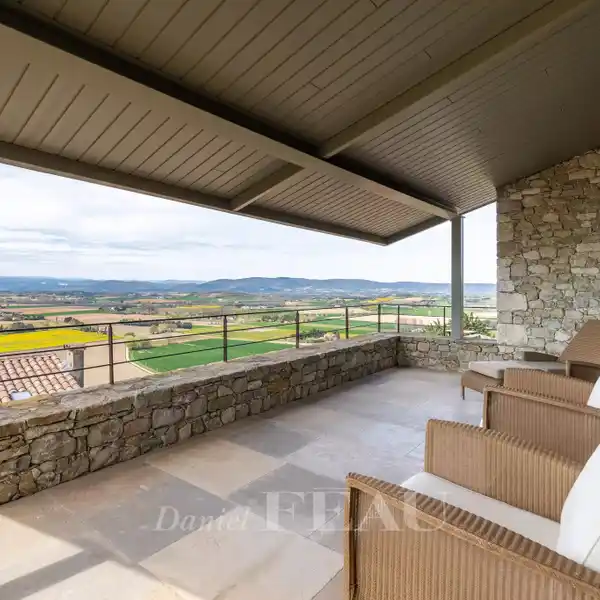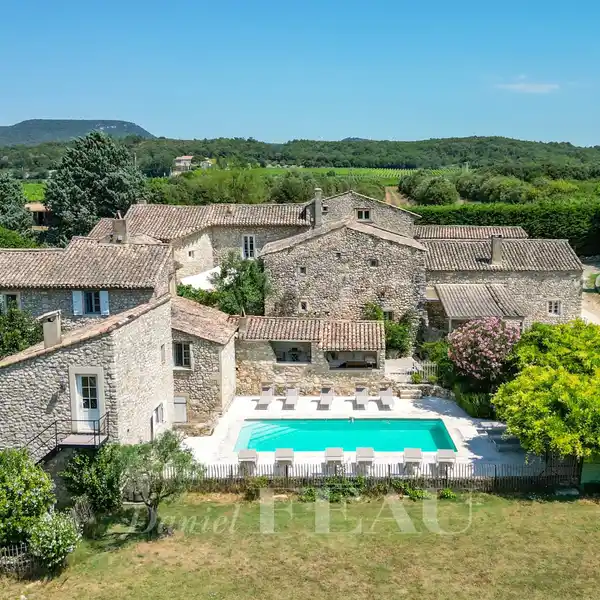Magnificent Character Residence
USD $941,192
Le Poet Laval, France
Listed by: Espaces Atypiques
This magnificent bastide of character, with over 300 m2 of living space, is set in almost one hectare of flat grounds. Access to the property is via a majestic tree-lined driveway leading to an electric gate, followed by a bridge over a river, providing an enchanting setting. Outside, the property has a 4×8 m semi-underground swimming pool, a generously planted orchard (quince, apple, cherry, plum, redcurrant and apricot trees) and several outbuildings: a 30 m2 shed, garages and workshops. The architecture of the bastide, with its small tower, lends the property its authentic charm. A period archway leads to two terraces, one of which is a 27 m2 covered terrace. The interior features a vast 64 m2 living room, bathed in light thanks to its double north-south aspect, separated from the kitchen by a convivial space: the dining room. The kitchen, the heart of the house, leads to the pantry, a vaulted scullery and a master suite on the garden level. Upstairs there are 6 bedrooms, a spacious dressing room and a large bathroom with shower. The master bedroom has a covered terrace, ideal for enjoying the countryside in all seasons. Just 5 km from Dieulefit, this property is not isolated and offers a peaceful setting with stunning views of the surrounding mountains. A rare property that will appeal to families in search of the perfect holiday home. REF. 435DA Additional information * 12 rooms * 5 bedrooms * Outdoor space : 9898 SQM * Property tax : 2 043 € Energy Performance Certificate Primary energy consumption d : 207 kWh/m2.an High performance housing
Highlights:
Majestic tree-lined driveway with electric gate
Small tower architecture with period archway
4x8m semi-underground swimming pool
Contact Agent | Espaces Atypiques
Highlights:
Majestic tree-lined driveway with electric gate
Small tower architecture with period archway
4x8m semi-underground swimming pool
Vast 64m2 light-filled living room
Covered terrace off master bedroom
Workshop and garages
Generously planted orchard
Vaulted scullery
Stunning mountain views
Spacious dressing room

