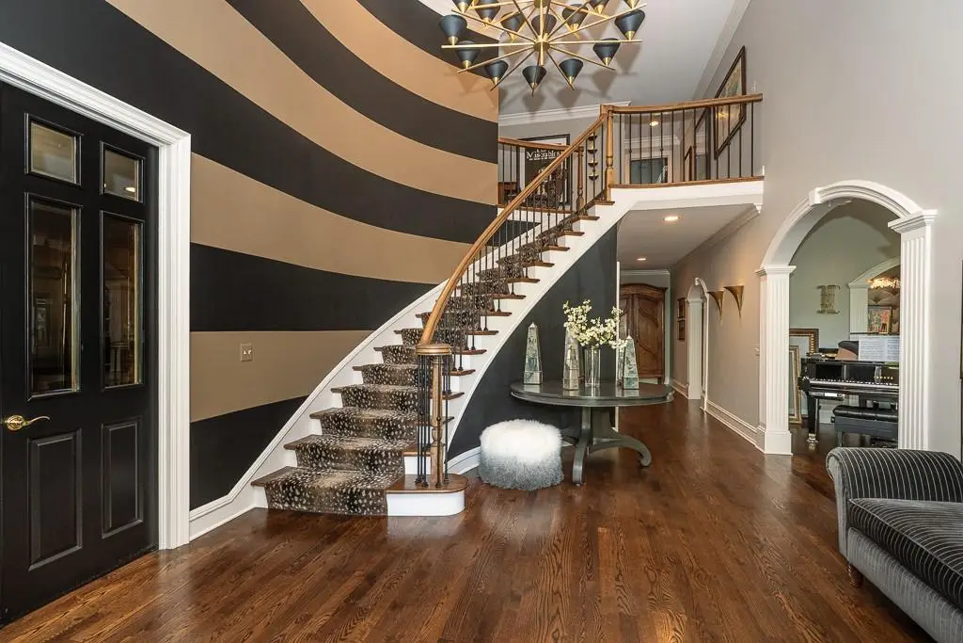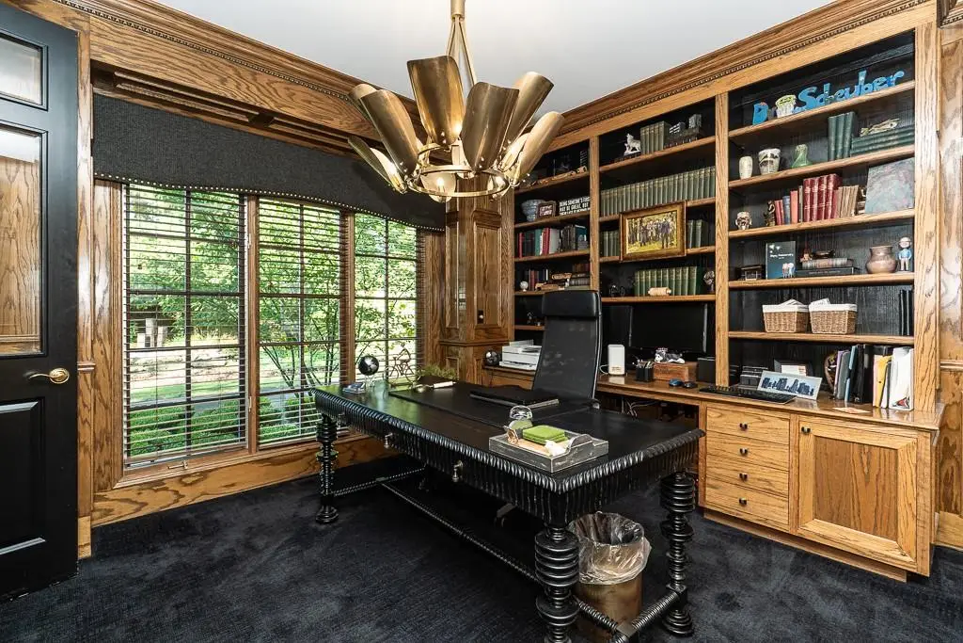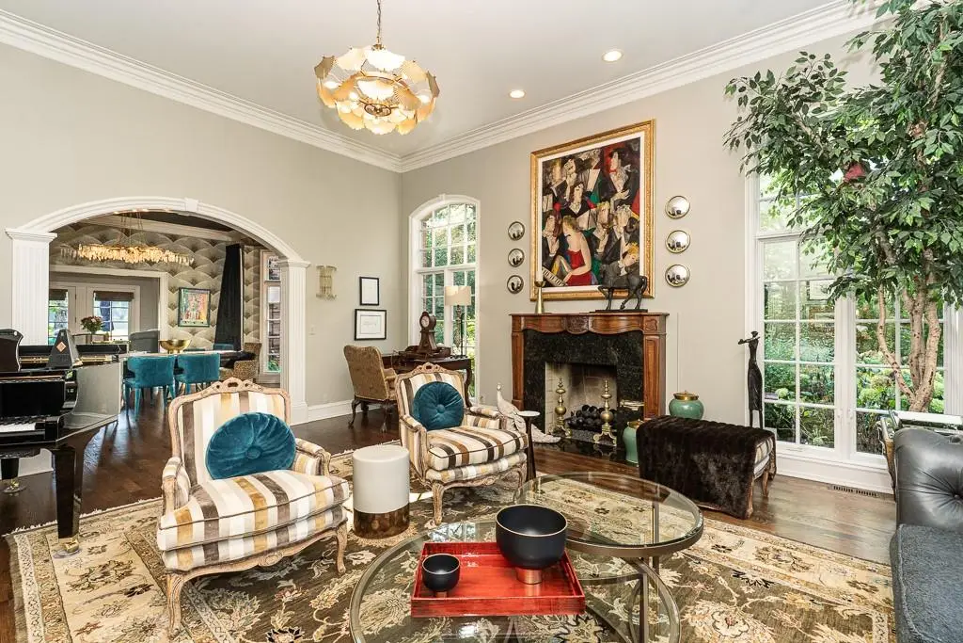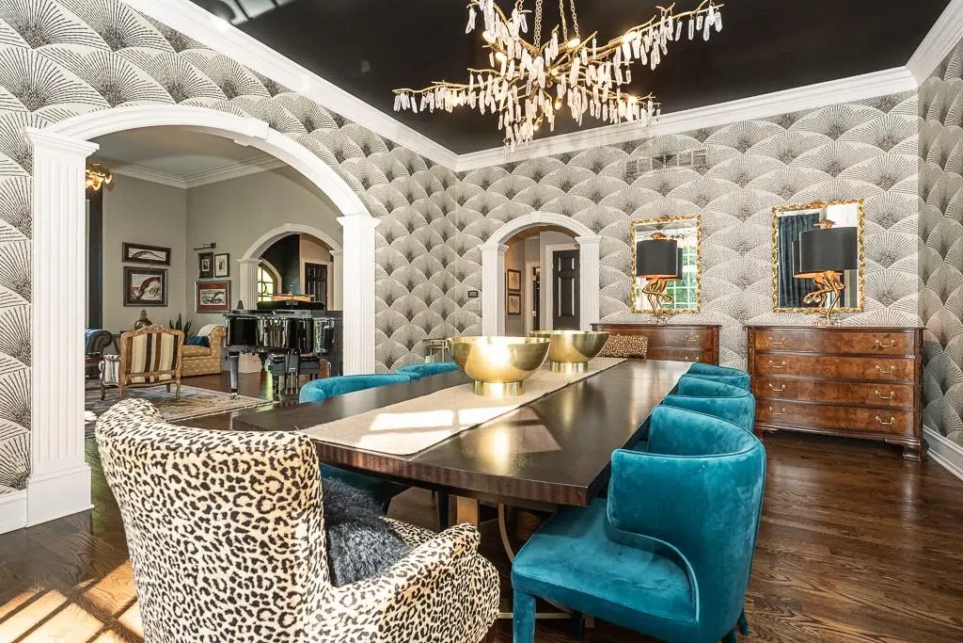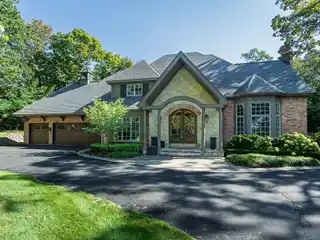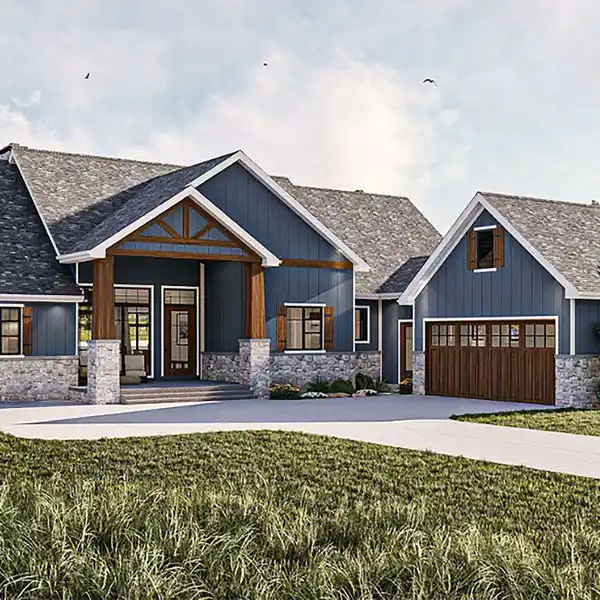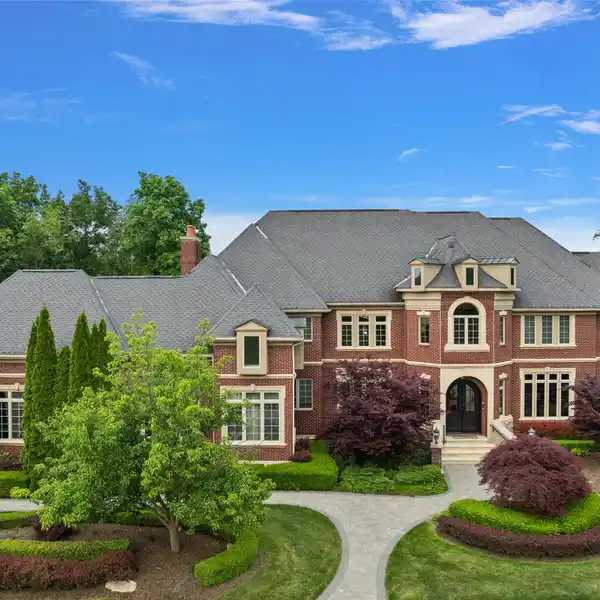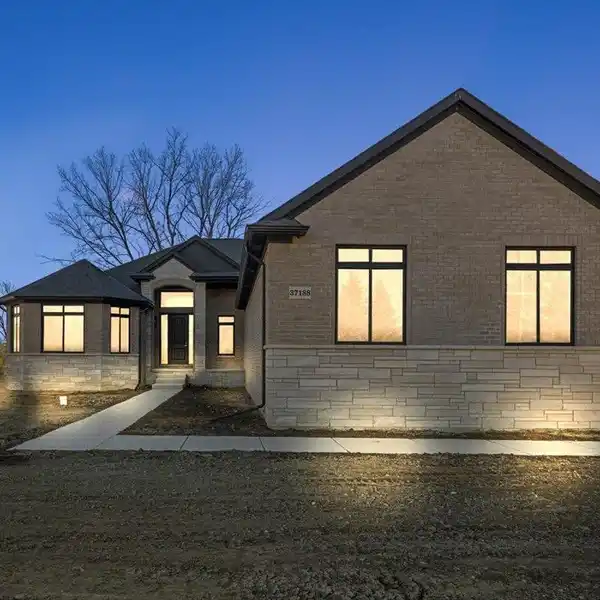Custom Built Home with Gorgeous Water Views
1772 Berwick Lane, Lake Orion, Michigan, 48362, USA
Listed by: Christina Hogan | Real Estate One
An opportunity like this is incredibly rare—don’t hesitate to come see 1772 Berwick Lane, located in the gated community of St. Andrews Estates. This custom-built home features a private lot with panoramic water views and the second fairway at Indian Woods’ second golf course—it simply doesn’t get better than this! A grand two-story foyer welcomes you into this elegant estate. The executive office showcases built-in shelving and custom woodwork. The first-floor primary suite, updated in 2018, offers a private retreat with a door wall leading to the oversized paver patio. A built-in five-foot fireplace provides warmth and comfort on chilly winter nights. The primary bath includes a double vanity, separate tub and shower, and a spacious 11x10 walk-in closet. The updated kitchen features a walk-in pantry, quartz island, Sub-Zero refrigerator, double oven, six-burner gas cooktop, and a butler’s pantry with a wet bar. Both the living and family rooms include gas fireplaces and refinished hardwood floors. Upstairs, both bedrooms feature attached full baths. Additional highlights include a mudroom, laundry room and half bath conveniently located off the attached three-car garage. The home also includes a whole-house generator for peace of mind. Note: Price reflects the age of the roof and windows.
Highlights:
Water views AND golf course proximity
Custom built with oversized windows
2-story foyer with elegant design
Listed by Christina Hogan | Real Estate One
Highlights:
Water views AND golf course proximity
Custom built with oversized windows
2-story foyer with elegant design
Executive office with custom woodwork
Updated FIRST-FLOOR primary suite with fireplace
Kitchen with Sub-Zero fridge and double oven
Butler pantry with wet bar
Refinished hardwood floors
Bedrooms with attached FULL BATHS
Attached 3-car garage with mudroom


