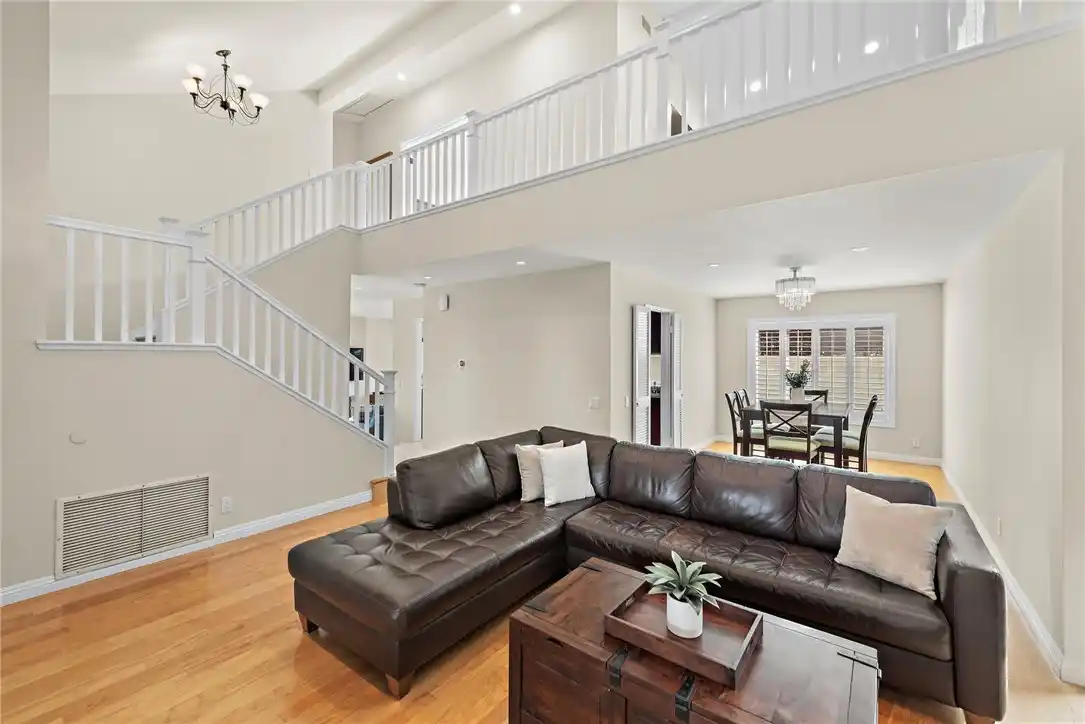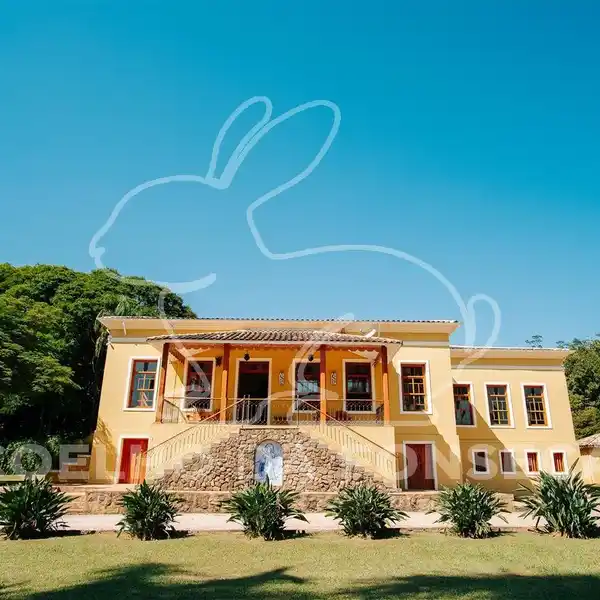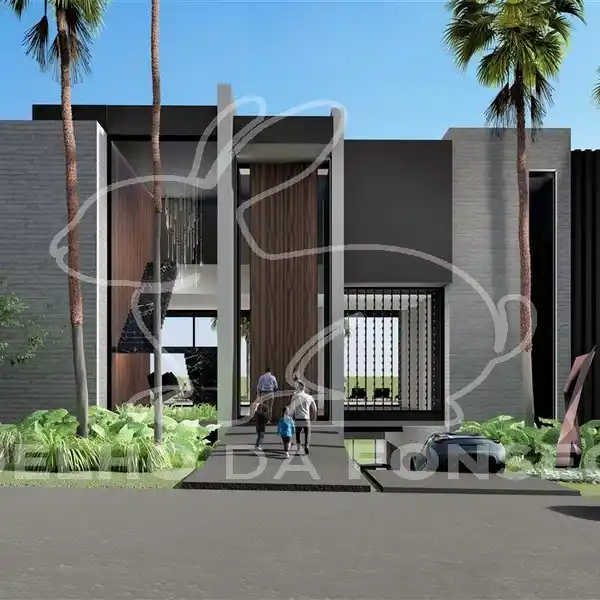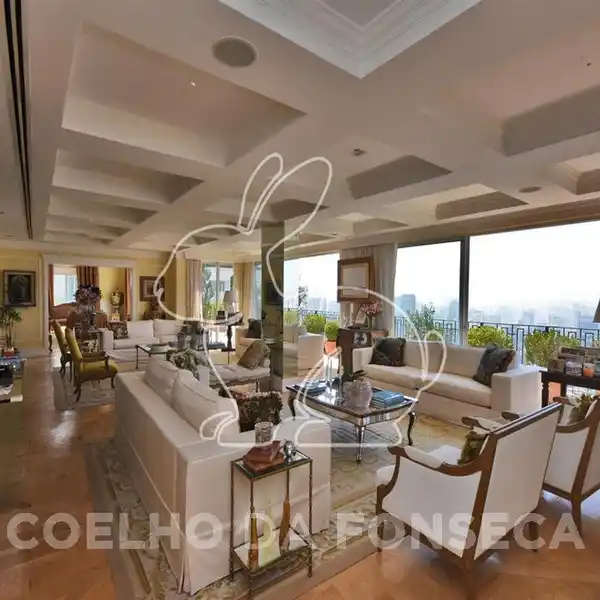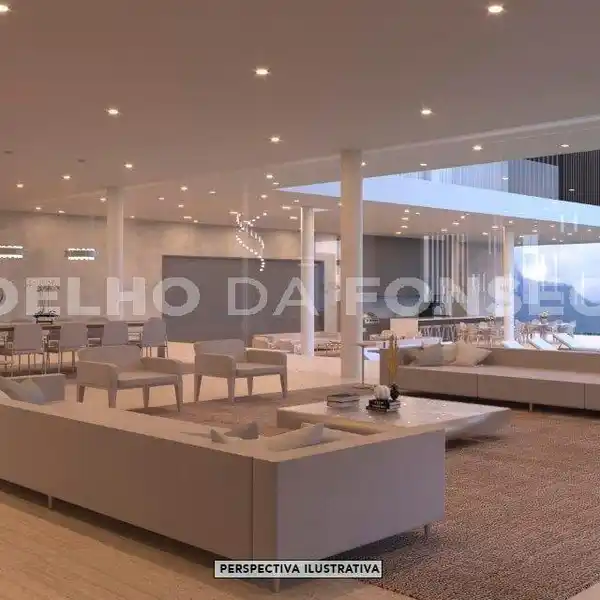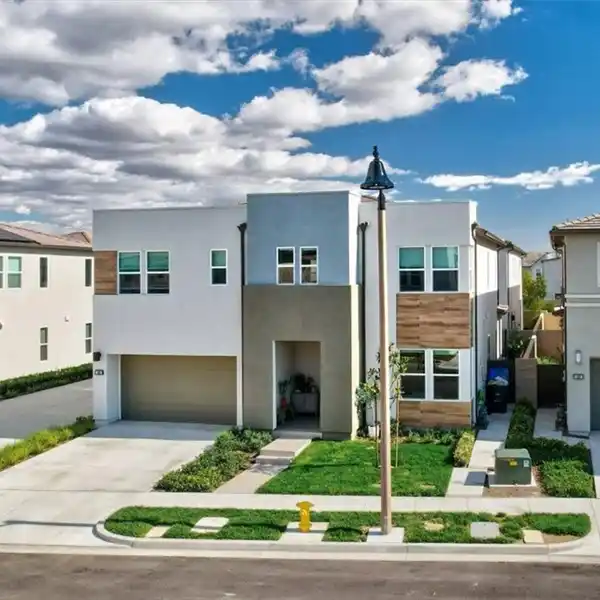Updated Home in the Heart of Lake Forest
Nestled in the heart of Lake Forest, this updated home blends modern upgrades with inviting living spaces. Featuring three bedrooms plus a versatile loft--easily converted into a fourth bedroom--this home fits every lifestyle. A freshly painted exterior enhances the curb appeal, complemented by a lush, manicured lawn. Meticulously upgraded, the interior showcases remodeled bathrooms, plantation shutters, and custom stair rails. Designed for comfort and efficiency, premium whole-home enhancements include a Culligan water softener, whole-house fan, Nest thermostat, Nest smoke and carbon monoxide sensors, recessed lighting, and a Rachio smart irrigation system--offering convenience, efficiency, and peace of mind. The spacious chef's kitchen boasts wood cabinetry, granite countertops, and premium stainless steel appliances, including a 36" gas cooktop, double oven, and new dishwasher. Overlooking the expansive family room, this space is perfect for gathering and entertaining. The family room features a wet bar, fireplace, and dual sliding doors leading to the beautifully landscaped backyard. Recently upgraded with $135,000 in enhancements, the backyard is a private retreat designed for both relaxation and entertaining. New pavers extend throughout, complemented by sleek vinyl fencing and a custom patio cover for year-round enjoyment. Thoughtfully designed landscaping includes retaining walls that create a picturesque two-level orchard and gardening space, perfect for growing fruit trees, vegetables, or flowers. Upstairs, the primary suite impresses with vaulted ceilings, a remodeled en-suite bath with dual sinks, quartz countertops, a walk-in shower, and a spacious walk-in closet with organization system. The large loft offers additional flex space--ideal for a home office, playroom, or fourth bedroom. Two generously sized secondary bedrooms and an updated hall bath with dual sinks and quartz countertops complete the second level. An oversized three-car garage with epoxy flooring and an extended driveway provides abundant storage and parking. Ideally located just minutes from top-rated schools, shopping, dining, and entertainment, this home also includes exclusive access to the Sun & Sail Club, featuring pools, fitness center, sports courts, playground, BBQ areas, fishing, and more! This beautifully updated home is move-in ready--don't miss out!
Highlights:
- Custom stair rails
- Remodeled bathrooms
- Spacious chef's kitchen
Highlights:
- Custom stair rails
- Remodeled bathrooms
- Spacious chef's kitchen
- Wet bar
- Fireplace
- Expansive family room
- Private backyard retreat
- Dual sliding doors
- Vaulted ceilings
- Remodeled en-suite bath
