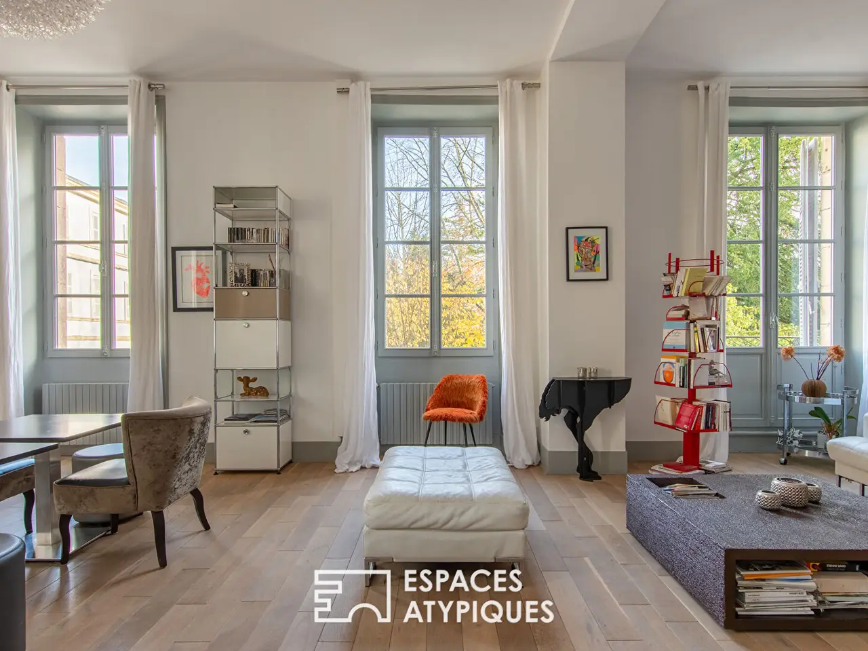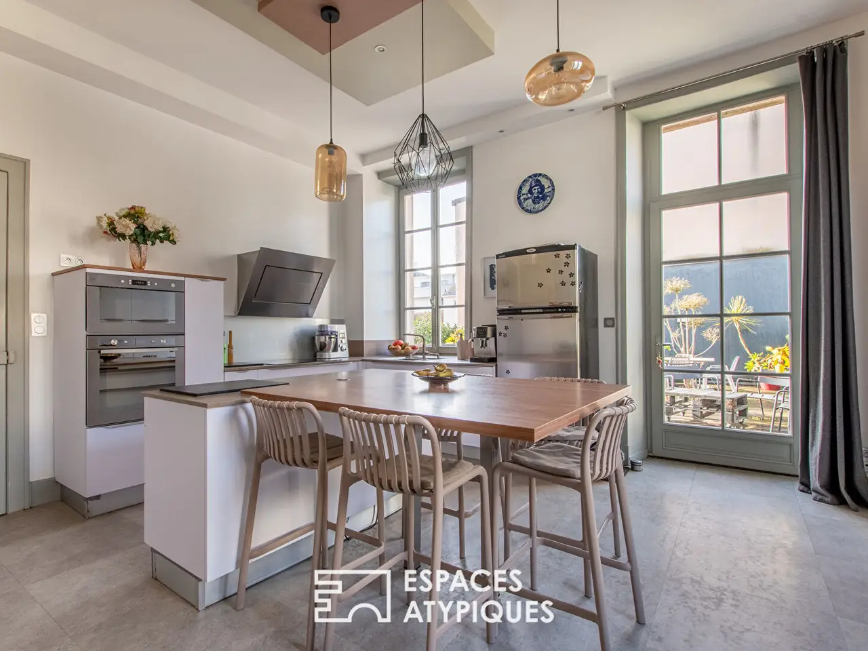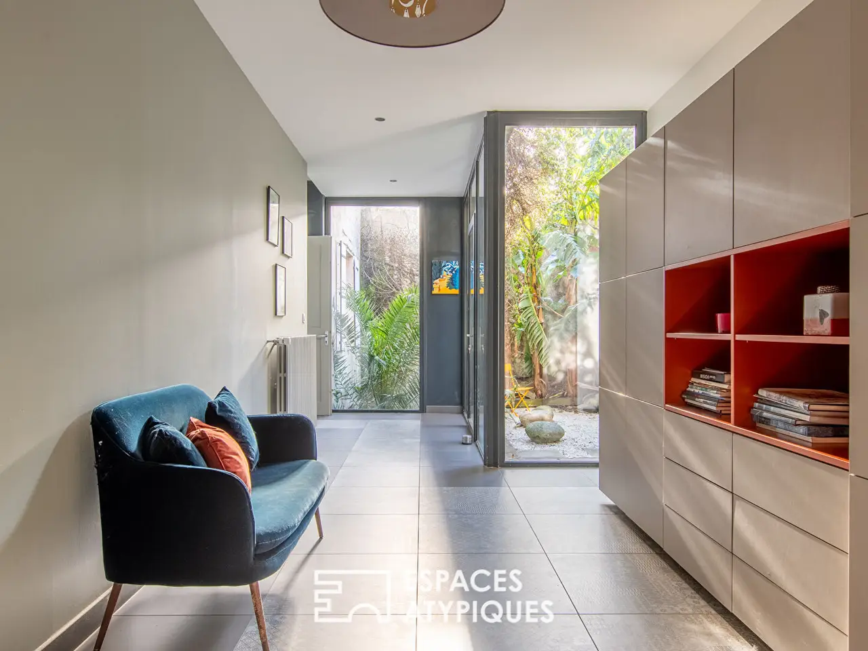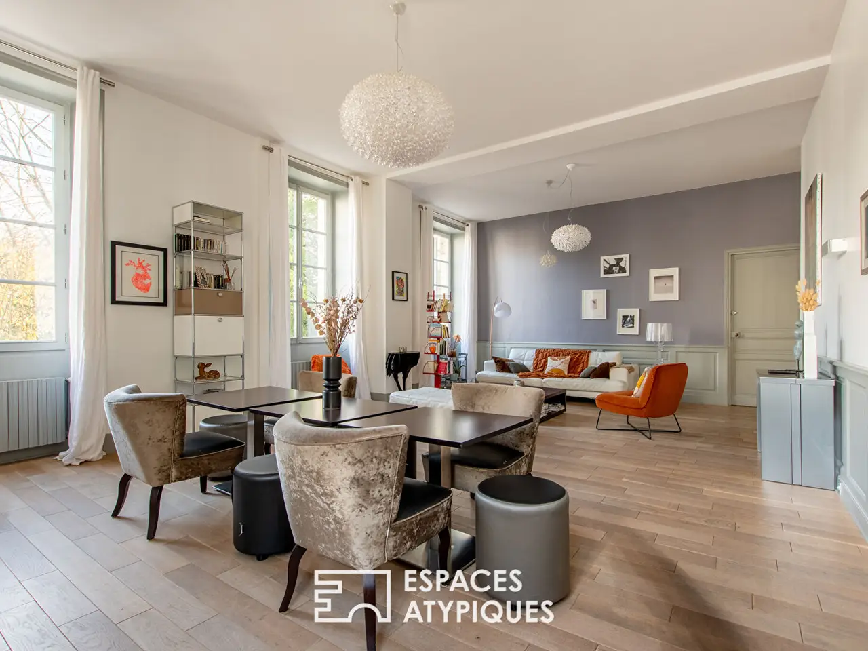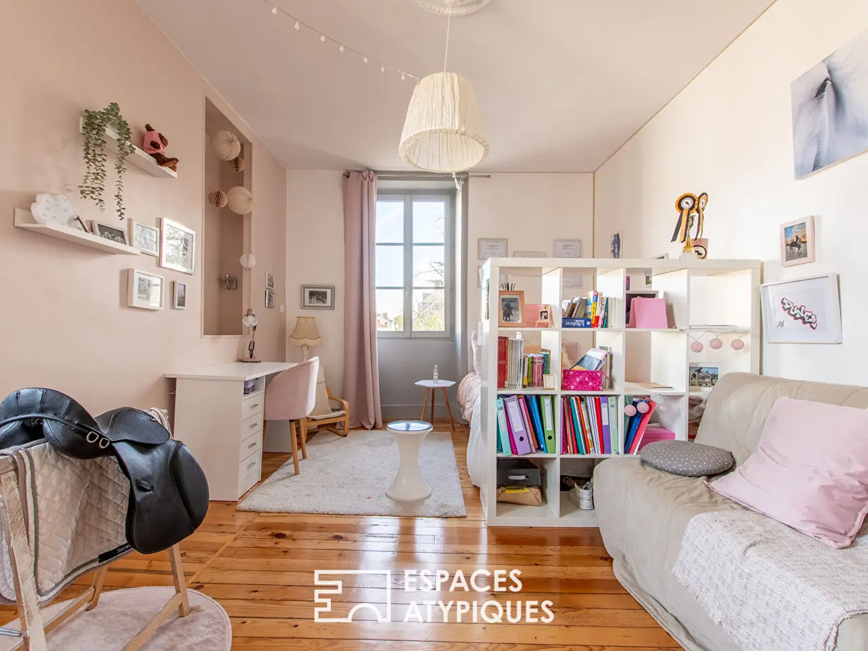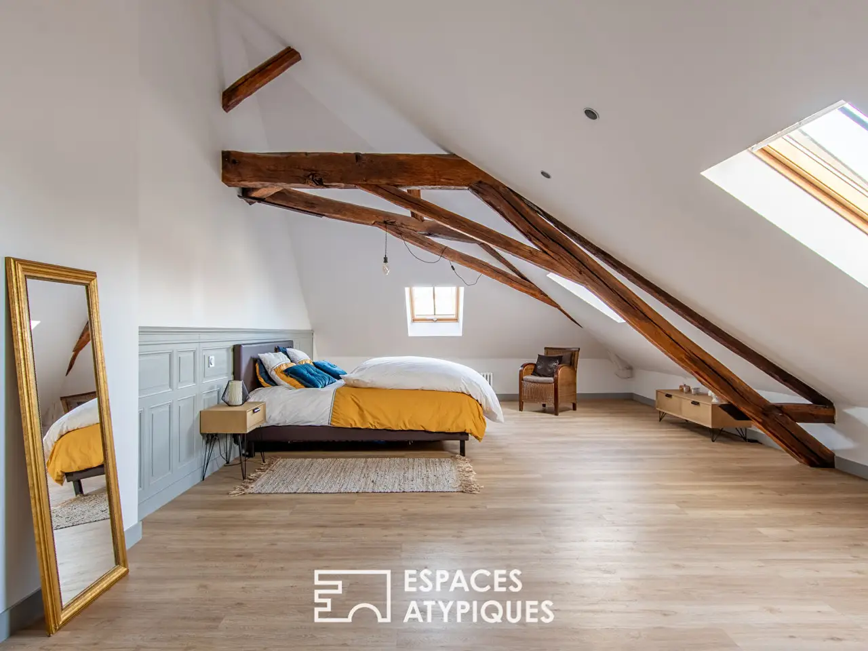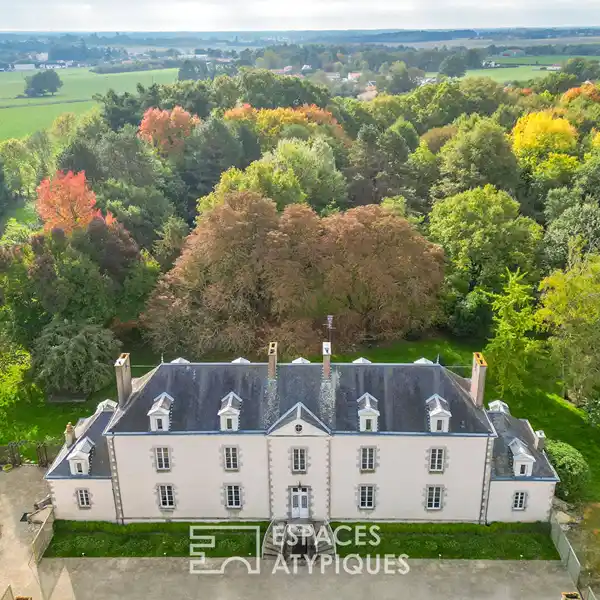Four Level Bourgeois House in the Heart of the Pentagon
USD $1,073,867
La Roche Sur Yon, France
Listed by: Espaces Atypiques
In the town of La Roche sur Yon, this bourgeois house offers 343 m2 of living space on four levels in the heart of the Pentagon. A Napoleonic house built around 1810, it has just undergone a major renovation under the combined influence of its owners and a renowned local architect. The result is sublime, a combination of modernity and comfort while retaining the spirit and charm of the bourgeois houses of the time. The house opens onto a spacious entrance hall providing access to the garage and patio. A hallway leads to the oak staircase, an office and the basement. On the first floor, a large landing leads to the bright, very pleasant kitchen, opening onto a landscaped terrace and a large living room bathed in light, with molding base, solid parquet flooring, high ceilings. On the other hand, there is a home cinema and music room, a pantry area, a cloakroom and its toilets. On the second floor, same configuration of the landing which serves on both sides, two bedrooms, a games or activity room, a bathroom, a bedroom-suite with dressing room and private bathroom. On the third floor, the old attic has been converted to create a masterful master suite with a bedroom under beams, and two 'mirrored' bathrooms, one with bathtub the other with Italian shower, all in sobriety and refinement with in their extension a dressing room. A fifth bedroom under beams also completes this level. The basement offers spaces for storage and a boiler room. A single-storey garage and a landscaped patio complete the whole. Located in the ultra center of ROCHE SUR YON, all amenities are within walking distance. The first beaches are 35 minutes away and Nantes-Atlantique airport can be reached in less than an hour. ENERGY CLASS: D - CLIMATE CLASS: D - Estimated average amount of annual energy expenditure for standard use based on 2021 energy prices: EUR4,100 to EUR5,600. REF. LRY4052 Additional information * 10 rooms * 5 bedrooms * 1 bathroom * 3 shower rooms * Outdoor space : 281 SQM * Parking : 1 parking space Energy Performance Certificate Primary energy consumption d : 204 kWh/m2.an High performance housing
Highlights:
Oak staircase
Solid parquet flooring
High ceilings
Contact Agent | Espaces Atypiques
Highlights:
Oak staircase
Solid parquet flooring
High ceilings
Landscaped terrace
Master suite with beams
Italian shower
Home cinema
Music room
Boiler room
