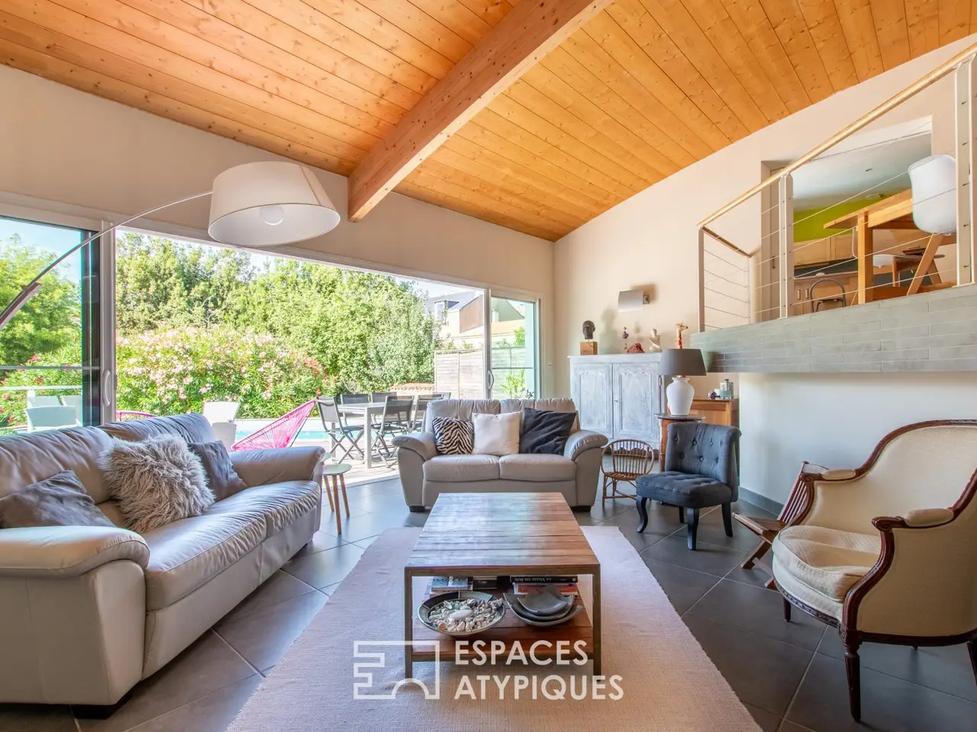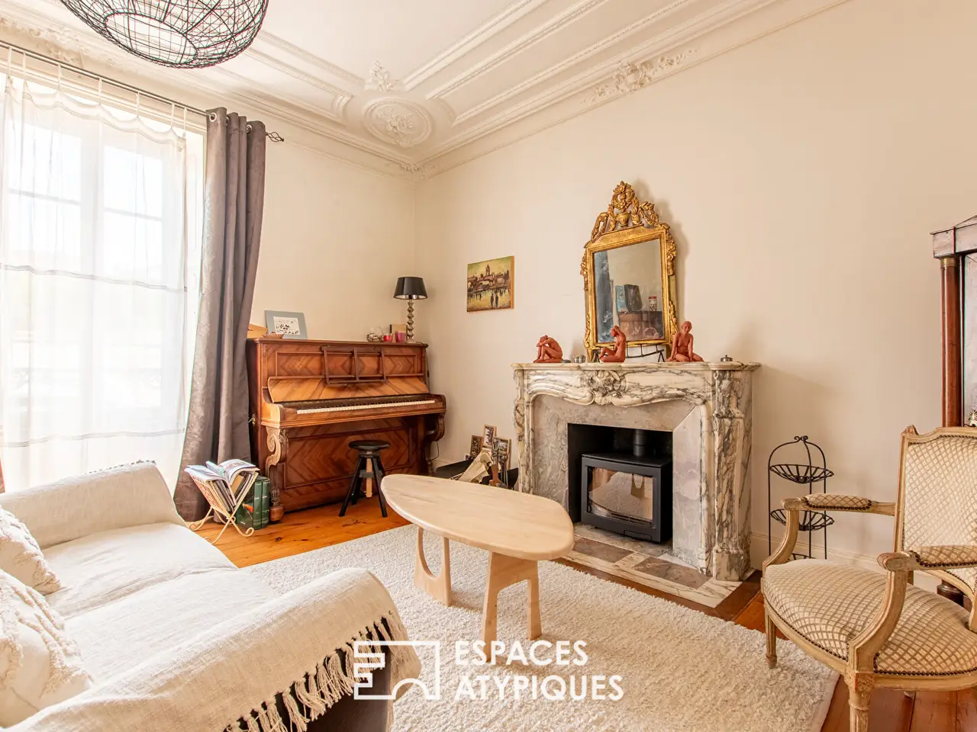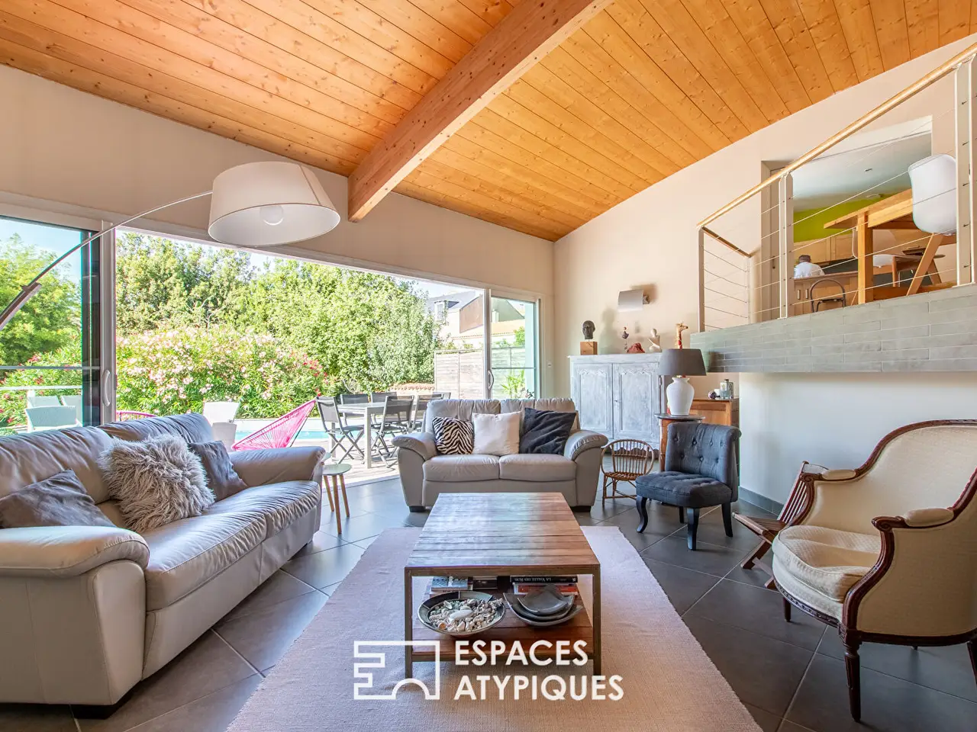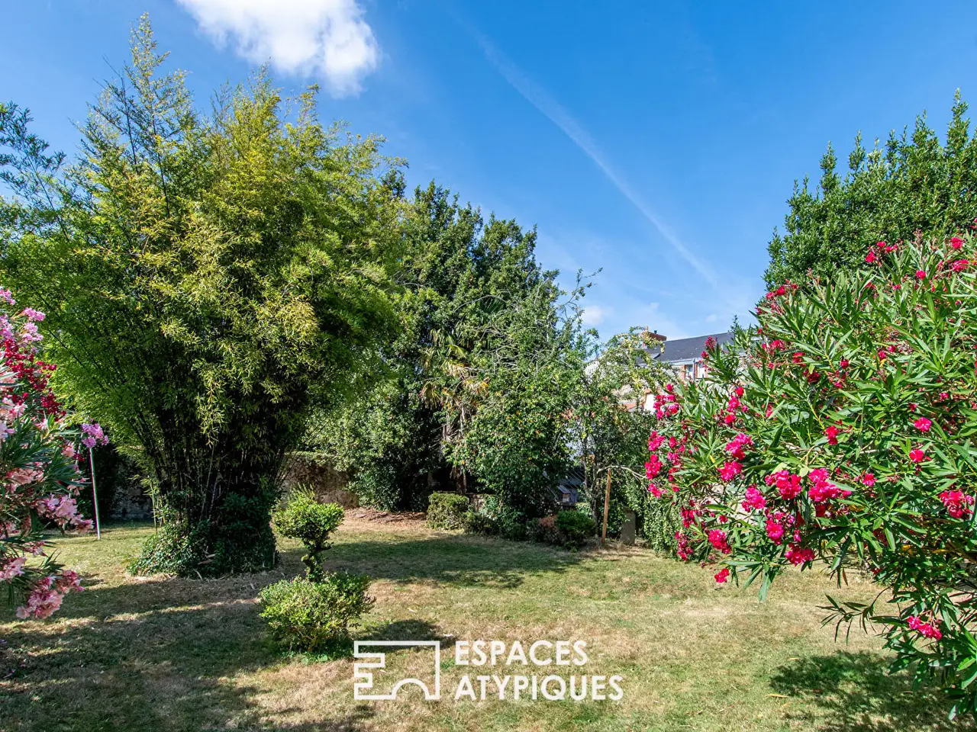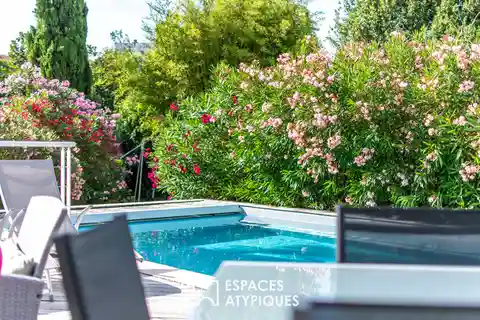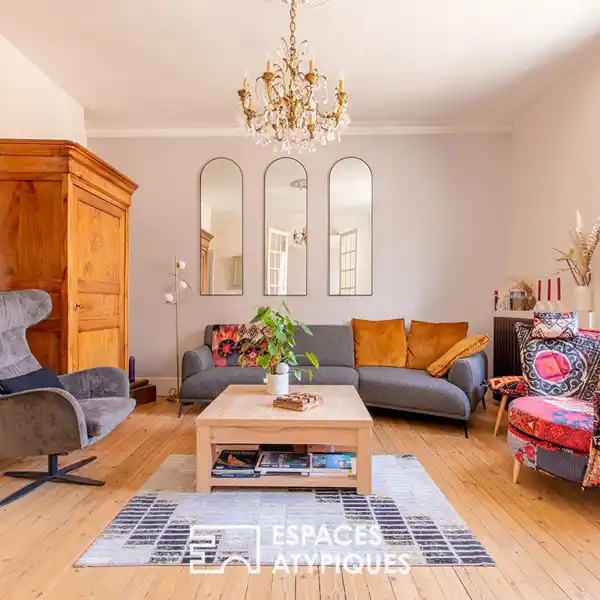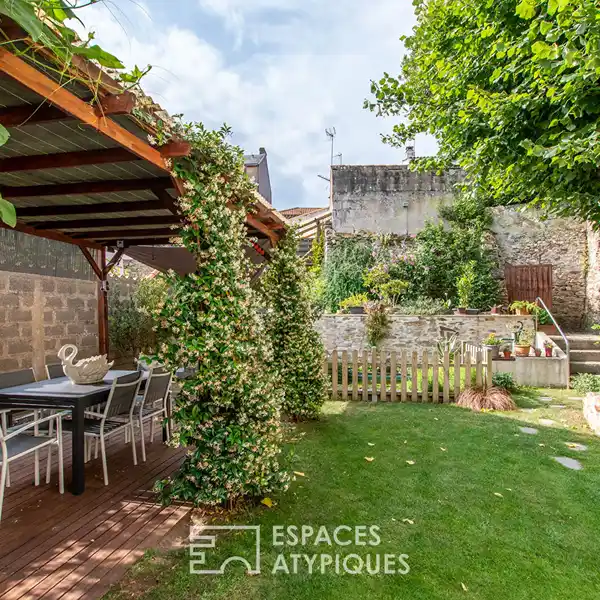Exceptional Bourgeois Residence
USD $1,002,994
La Roche Sur Yon, France
Listed by: Espaces Atypiques
Located in the highly sought-after Pentagone district of La Roche-sur-Yon, this exceptional bourgeois residence offers nearly 292 sqm of living space on a generous plot of nearly 1,000 sqm.This rare property is distinguished by a bold contemporary extension, designed like an upturned boat hull, topped with zinc and largely open to the landscaped park. A unique architecture that enhances the classic soul of the house, creating a subtle dialogue between tradition and modernity.From the entrance, the tone is set: period parquet floors, moldings, ornamental fireplaces The charm is instantly felt. On either side of the hall, a vast, bright office and a generously sized bedroom hint at the promise of the place. The hallway leads to the living room, where the magic happens: bathed in light, it extends over two levels, offering a striking perspective with the dining room overlooking the living room. All framed by a huge bay window, mirroring the pool whose reflection dances on the ceiling. A separate kitchen with a utility room completes this level. Upstairs, a suite with a private shower room, an additional bedroom, and a bathroom create an elegant and comfortable sleeping area.The top floor houses two further bedrooms, a games room, and a convertible attic. A basement and cellar complete the ensemble. On the garden side, the show continues: a large south-facing terrace, a private swimming pool, and a lush landscaped park featuring an old glass roof seeking rebirth. A confidential and poetic property, designed for those seeking beauty, exception, and soul in the heart of a dynamic city. Just a stone's throw from the shops, schools, and the city center's covered market, it combines city life with the art of living away from prying eyes.REF. SA4644Additional information* 10 rooms* 5 bedrooms* 1 bathroom* 1 bathroom* Floor : 2* 2 floors in the building* Outdoor space : 999 SQM* Property tax : 2 710 €Energy Performance CertificatePrimary energy consumptionc : 226 kWh/m2.yearHigh performance housing*A*B*226kWh/m2.year34*kg CO2/m2.yearC*D*E*F*GExtremely poor housing performance* Of which greenhouse gas emissionsd : 34 kg CO2/m2.yearLow CO2 emissions*A*B*C*34kg CO2/m2.yearD*E*F*GVery high CO2 emissionsEstimated average annual energy costs for standard use, indexed to specific years 2021, 2022, 2023 : between 3280 € and 4510 € Subscription IncludedAgency feesThe fees include VAT and are payable by the vendorMediatorMediation Franchise-Consommateurswww.mediation-franchise.com29 Boulevard de Courcelles 75008 ParisInformation on the risks to which this property is exposed is available on the Geohazards website : www.georisques.gouv.fr
Highlights:
Period parquet floors
Ornamental fireplaces
Architectural contemporary extension Landscaped park with private swimming pool
Contact Agent | Espaces Atypiques
Highlights:
Period parquet floors
Ornamental fireplaces
Architectural contemporary extension Landscaped park with private swimming pool
Vast, bright office
Huge bay window Generously sized bedroom
Top floor games room
Old glass roof feature

