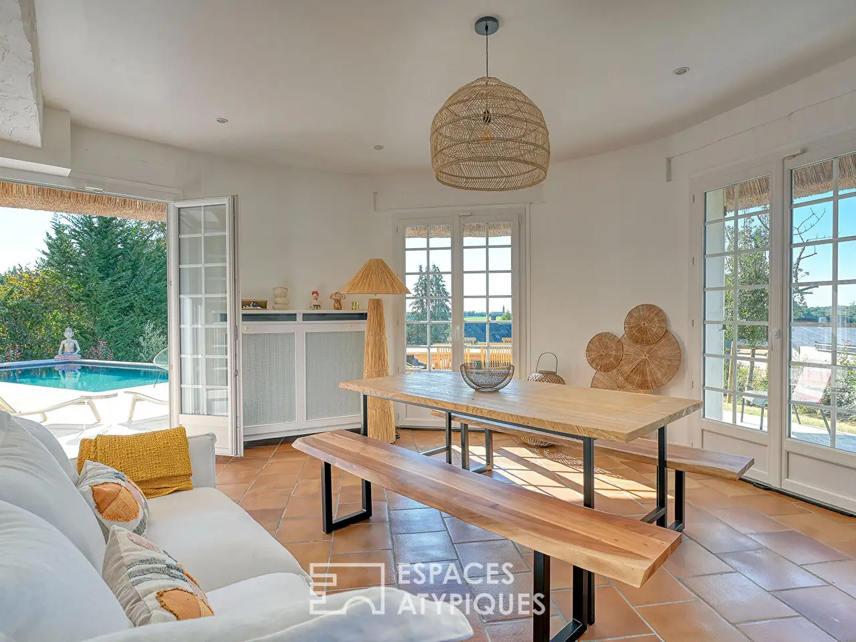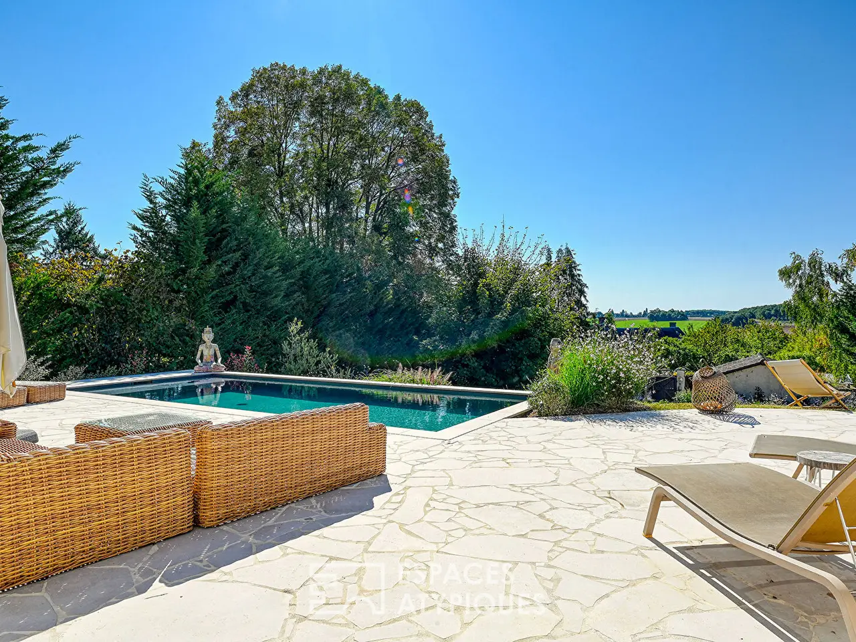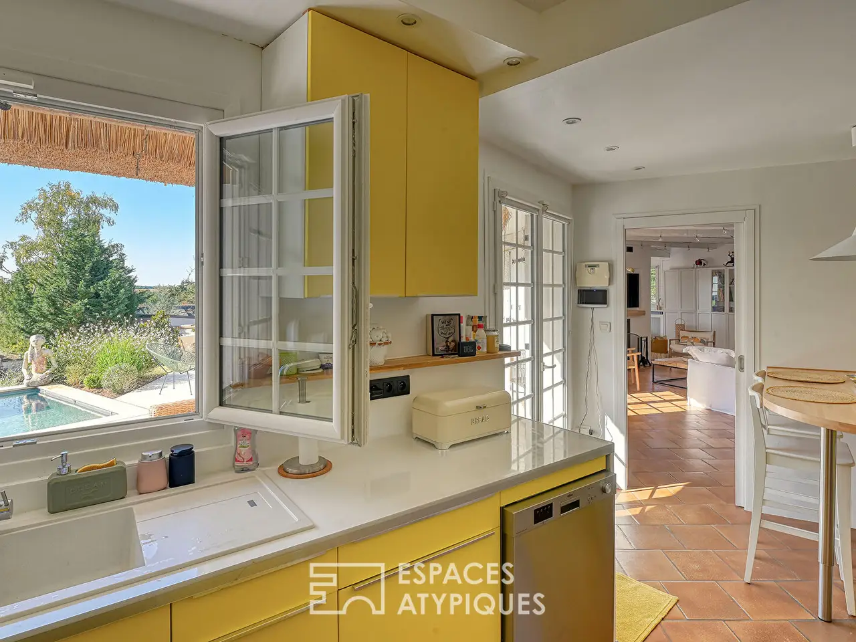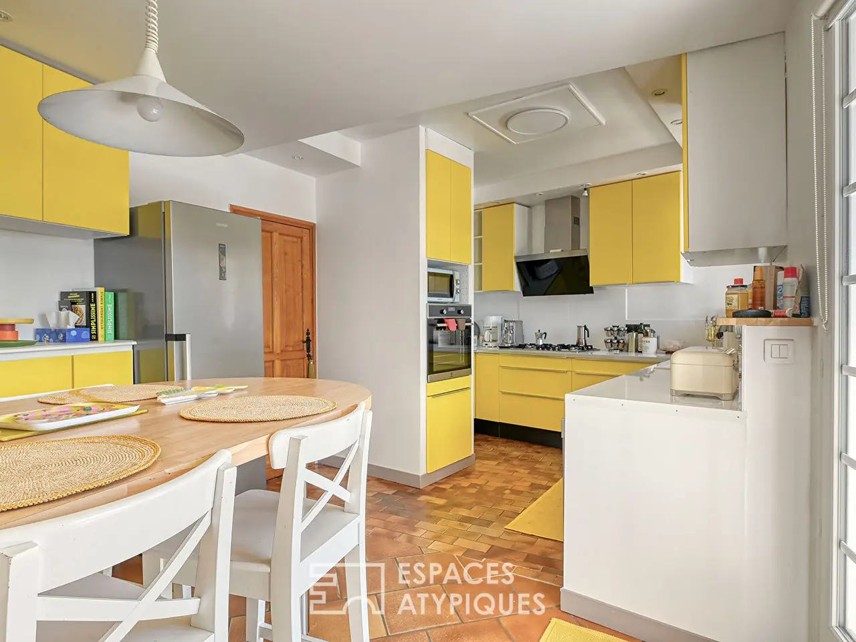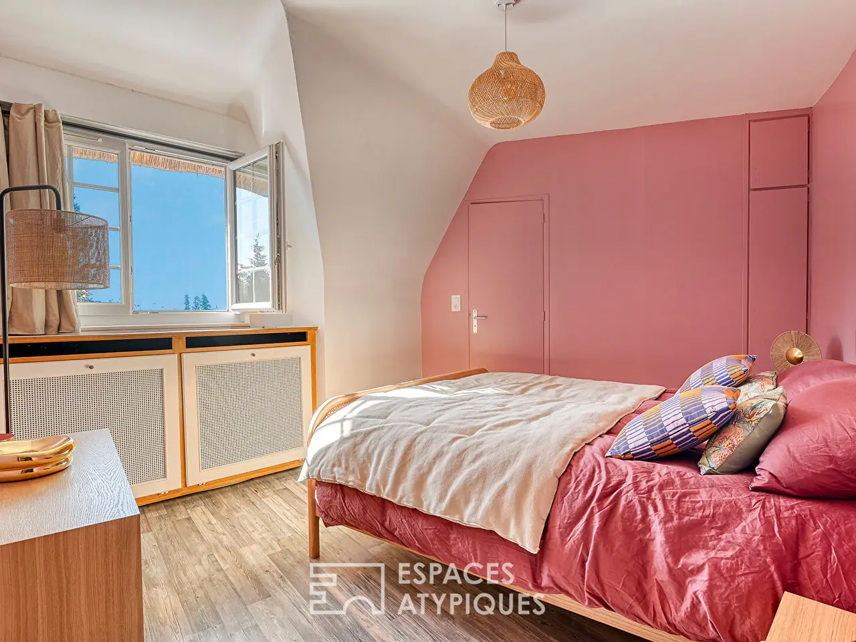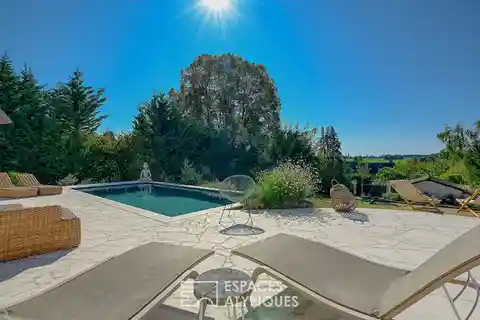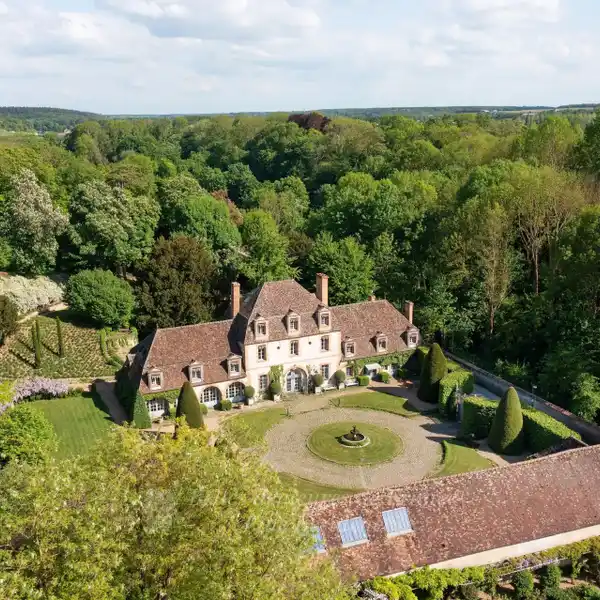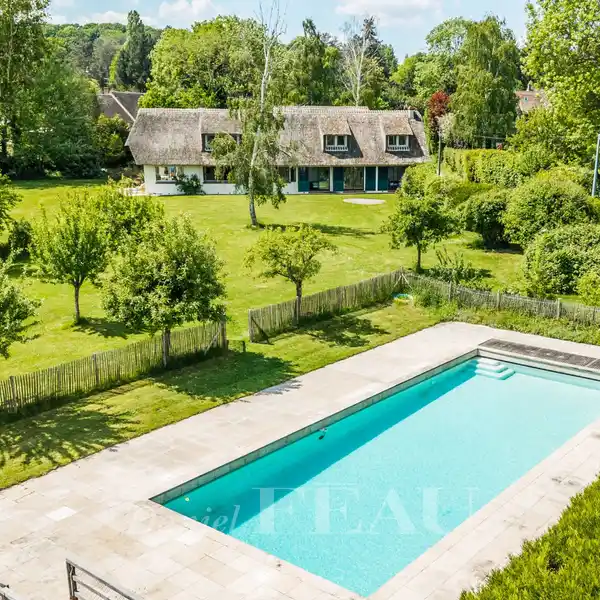Residential
USD $1,122,627
La Hauteville, France
Listed by: Espaces Atypiques
50 minutes from Paris, in the sought-after village of La Hauteville, between Montfort l'Amaury, Houdan and Rambouillet, this charming family home with breathtaking views and exceptional light will appeal to lovers of calm, nature, and horse riders.
Comic strip fans will be able to find it illustrated in an Asterix album.
On an enclosed plot of 2054 m2, landscaped and perfectly oriented, it will be possible to build an infinity pool. Its living space of approximately 223 m2 offers beautiful modular volumes, and very pleasant circulation.
The entrance leads to a large triple-oriented living room with access on one level to a south-facing terrace which benefits from an exceptional view. In the center, a chimney can be installed, the conduit being present. The semi-open fitted kitchen allows you to share conviviality with this beautiful living space.
A pantry and a laundry room are located in the extension, as well as a bedroom, with the possibility of creating a bathroom, and a toilet, allowing you to imagine a complete studio on the ground floor.
Upstairs, a rounded corridor leads to four bedrooms including a master suite with bathroom and dressing room, two shower rooms and two toilets and access to the attic.
The whole always opens onto magnificent views.
A basement, an independent double garage, as well as a garden shed complete this charming property.
Primary school in the village, school bus for middle and high schools 20m away, access to Paris N12, direct train to Montparnasse.
ENERGY CLASS: C / CLIMATE CLASS: C
Estimated average amount of annual energy expenditure for standard use, established based on energy for the year 2021: between EUR1,800 and EUR2,510
REF. 13049
Additional information
* 7 rooms
* 5 bedrooms
* 1 bathroom
* 3 shower rooms
* Outdoor space : 2054 SQM
* Parking : 6 parking spaces
* Property tax : 2 004 €
Energy Performance Certificate
Primary energy consumption
c : 126 kWh/m2.year
High performance housing
*
A
*
B
*
126
kWh/m2.year
12*
kg CO2/m2.year
C
*
D
*
E
*
F
*
G
Extremely poor housing performance
* Of which greenhouse gas emissions
c : 12 kg CO2/m2.year
Low CO2 emissions
*
A
*
B
*
12
kg CO2/m2.year
C
*
D
*
E
*
F
*
G
Very high CO2 emissions
Estimated average amount of annual energy expenditure for standard use, established from energy prices for the year 2021 : between 1800 € and 2510 €
Agency fees
The fees include VAT and are payable by the vendor
Mediator
Mediation Franchise-Consommateurs
www.mediation-franchise.com
29 Boulevard de Courcelles 75008 Paris
Information on the risks to which this property is exposed is available on the Geohazards website : www.georisques.gouv.fr
Highlights:
Breathtaking views
Triple-oriented living room
South-facing terrace
Contact Agent | Espaces Atypiques
Highlights:
Breathtaking views
Triple-oriented living room
South-facing terrace
Master suite with dressing room
Independent double garage


