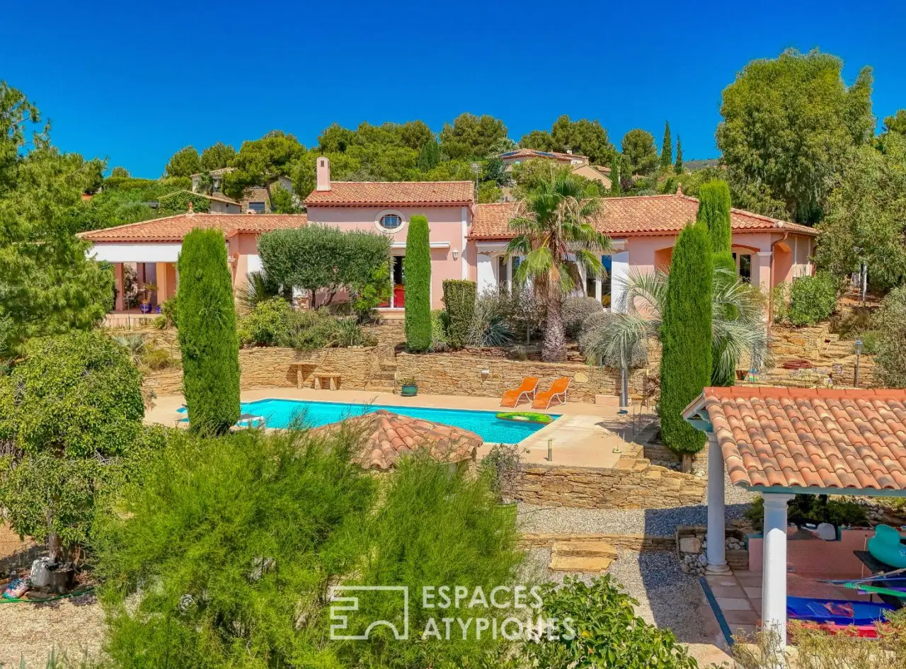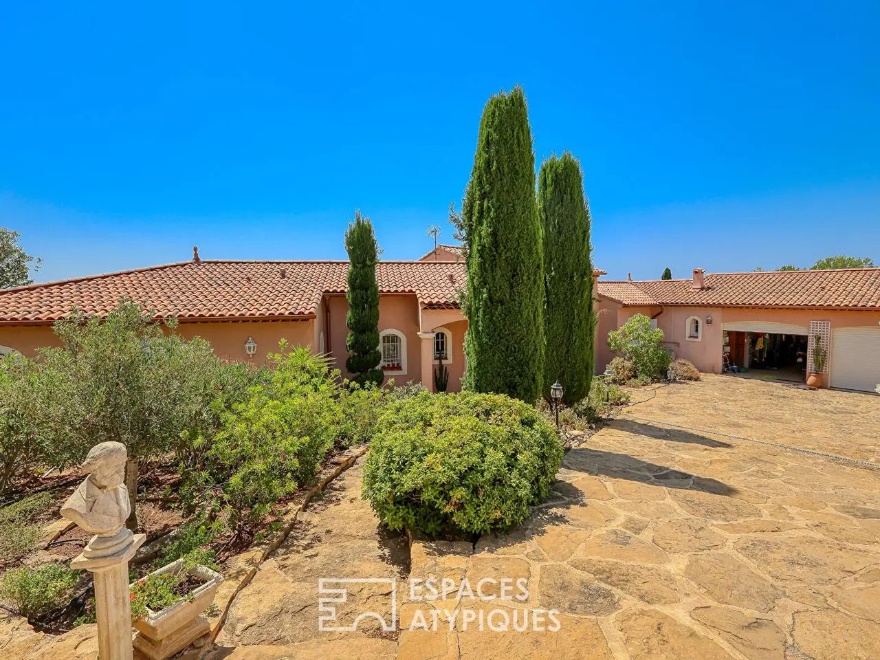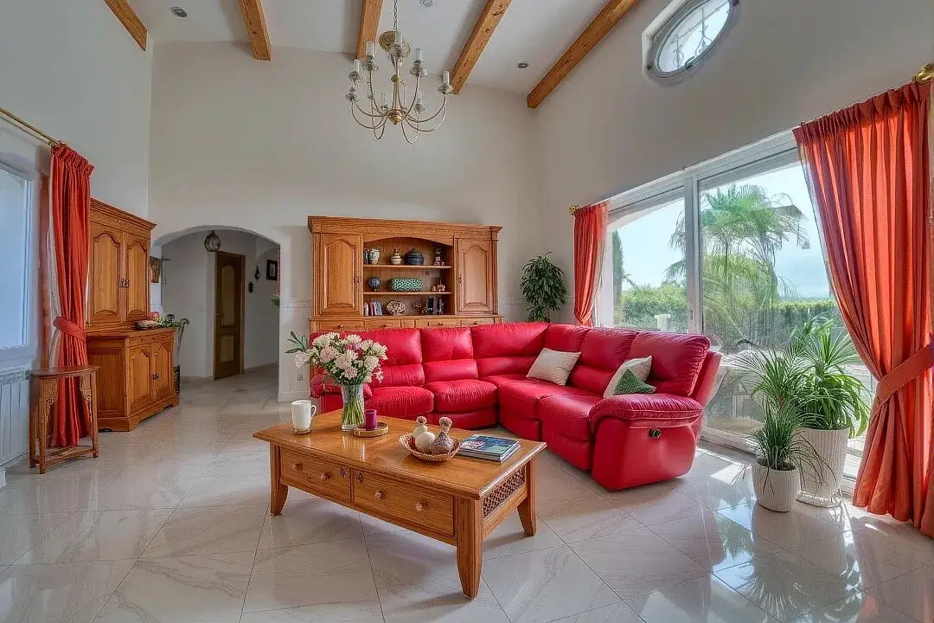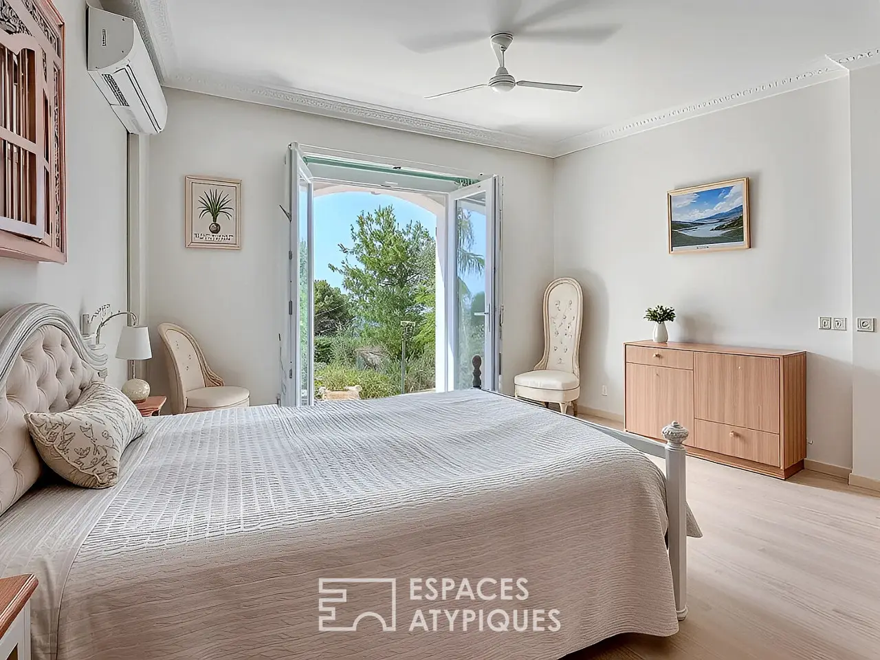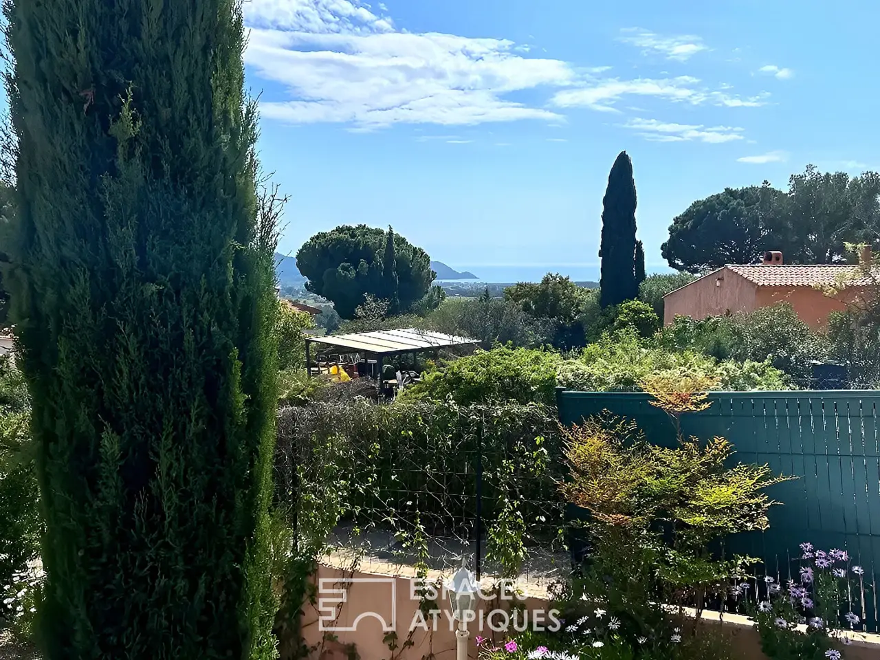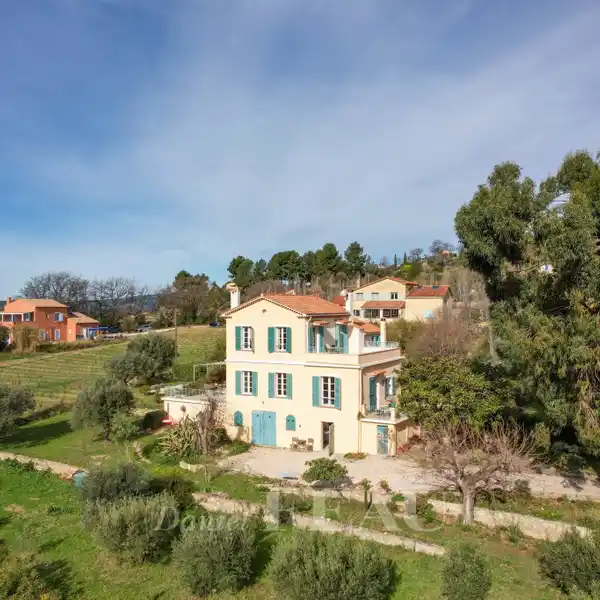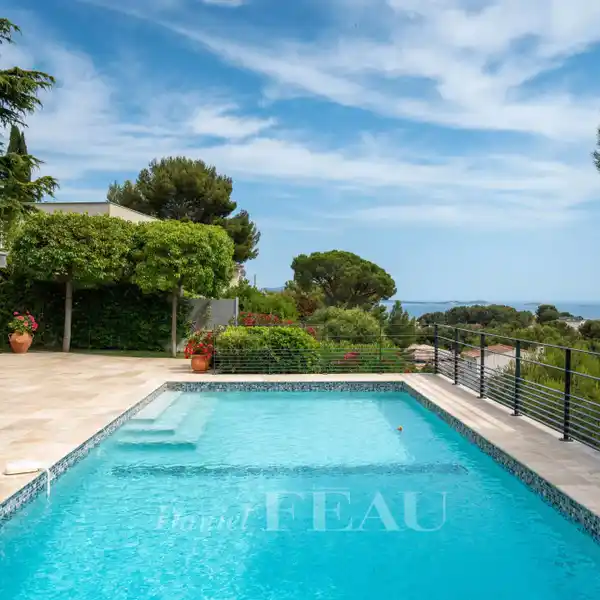Luxury Family Home with a View
USD $1,241,694
La Cadiere D Azur, France
Listed by: Espaces Atypiques
Located on the popular heights of Cadiere d'Azur in the Var, nestled at the end of a quiet cul-de-sac, this villa promises you absolute serenity with its salt swimming pool and its vast 2,000 m2 land. Built in 2002, this elegant residence has a living area of 130 m2 on one level. The entrance reveals a majestic living space with the living room and its five-meter high cathedral ceiling. This bright space has a fireplace with insert. The adjoining fitted kitchen is independent, it opens onto a large partially covered terrace offering a breathtaking sea view. The left wing of the house, accessible from the entrance hall, houses the sleeping area, made up of four spacious bedrooms, a shower room and a bathroom. The exterior reveals a carefully maintained landscaped garden with numerous Mediterranean species irrigated by the Canal de Provence. At its heart, the salt swimming pool and its terrace are an invitation to relax. A charming stone Borie, storage sheds, a double garage of 47 m2, complete this exceptional property. ENERGY CLASS: 103 kWh ep/m2.an. (Class C) CLIMATE CLASS: C16 kg eqCO2/m2.an (Class C) Estimated average amount of annual energy expenditure for standard use, established from energy prices energy for the year 2024: between 1380 euros and 1930 euros. Information on the risks to which this property is exposed is available on the Georisks website: www.georisks.gouv.fr Marie Julie REF. 7432-5 Additional information * 6 rooms * 4 bedrooms * 1 bathroom * 1 bathroom * Outdoor space : 2000 SQM * Parking : 6 parking spaces * Property tax : 1 800 € Energy Performance Certificate EPC : 103 kWhEP/m2.year
Highlights:
Cathedral ceiling with fireplace
Salt swimming pool
Stone Borie and storage sheds
Contact Agent | Espaces Atypiques
Highlights:
Cathedral ceiling with fireplace
Salt swimming pool
Stone Borie and storage sheds
Breathtaking sea view terrace
Double garage with ample space
