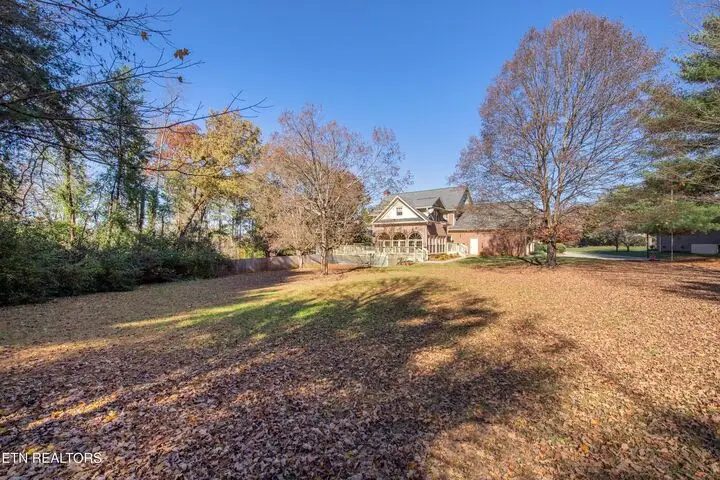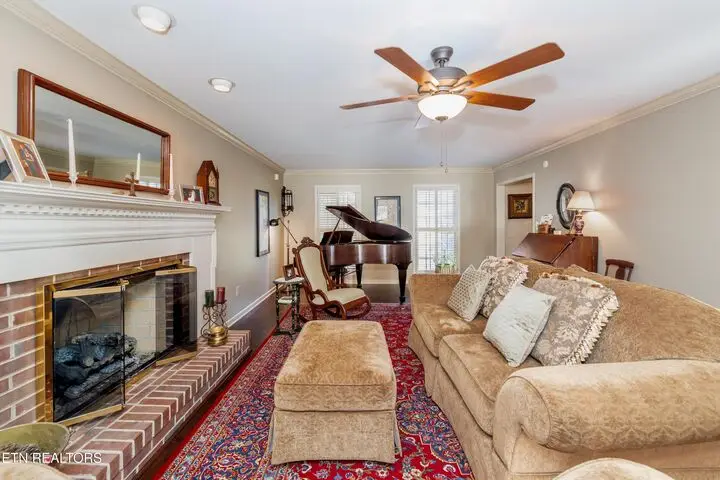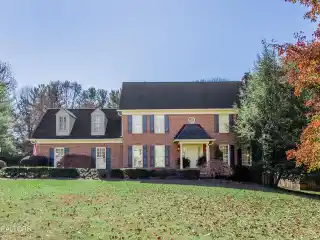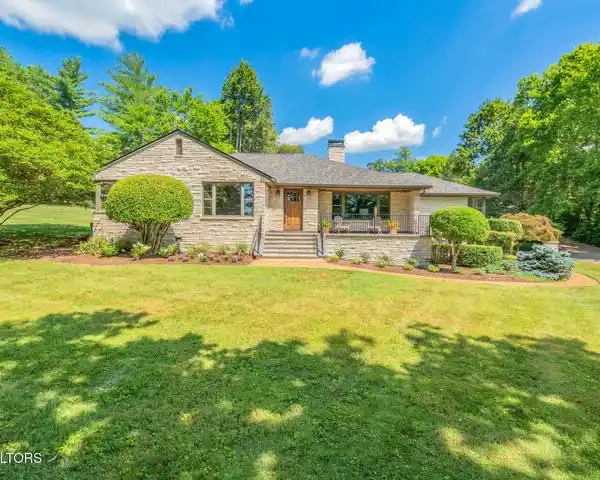Classic Brick Elegance with Timeless Southern Charm
7320 Wheatfield Place, Knoxville, Tennessee, 37919, USA
Listed by: Joyce Z. Tapscott | Wallace Real Estate
Introducing a Westmoreland Hills Classic 2 Story Brick Traditional home, featuring stunning architectural moldings & trims, creating rooms with elegance & style. This 2-story brick home with stucco trim & classic Southern columns makes a prominent statement on Wheatfield Place.. a private cul de sac with a seasonal landscape design offering a tree-lined border of privacy. Enter the wide foyer with a walnut capped railing & view the formal living room with wet bar &fireplace accented with brick hearth & surround & decorative wood mantel featured on a painted accent wall. French doors open to a lovely 2 - level deck for outdoor entertaining. Central to the home is a comfortable atmosphere in the kitchen & breakfast room opening through a custom framed arch to the expanded sunroom/family room with separate staircase to a private office /library. The spacious kitchen with classic walnut cabinets, tile back splash & granite look countertop opens to the family room & deck for outdoor grilling. Entertain in the large dining room with base trim & painted wainscot. The powder room features a white tile floor with vanity, antique mirror & sink. The white tile floor provides a practical surface& pantry offers extra storage space. A back staircase to the second level includes a large bonus room & a laundry convenient to the bedroom areas.There are 2 private guest bedrooms & a full bathroom with neutral tile & tub/shower. The second level Primary Bedroom offers privacy opening to a master bath with whirlpool tub & double vanity sinks & a separate walk-in glass shower & water closet The spacious primary closet & dressing area is carefully designed to be tucked away. A wide concrete driveway provides extra parking & a walkway to the side parking area. The 2-car garage offers extra room for storage. This home offers location, style & architectural elegance in the Westmoreland Hills area with, Rocky Hill community UT campus, hospital, & airport nearby.
Highlights:
Custom walnut cabinets
Architectural moldings & trims
Brick fireplace with decorative wood mantel
Listed by Joyce Z. Tapscott | Wallace Real Estate
Highlights:
Custom walnut cabinets
Architectural moldings & trims
Brick fireplace with decorative wood mantel
Sunroom/family room with separate staircase
Granite look countertop
Painted wainscot in dining room
Whirlpool tub & glass shower in master bath
Wide concrete driveway
2-car garage with storage space















