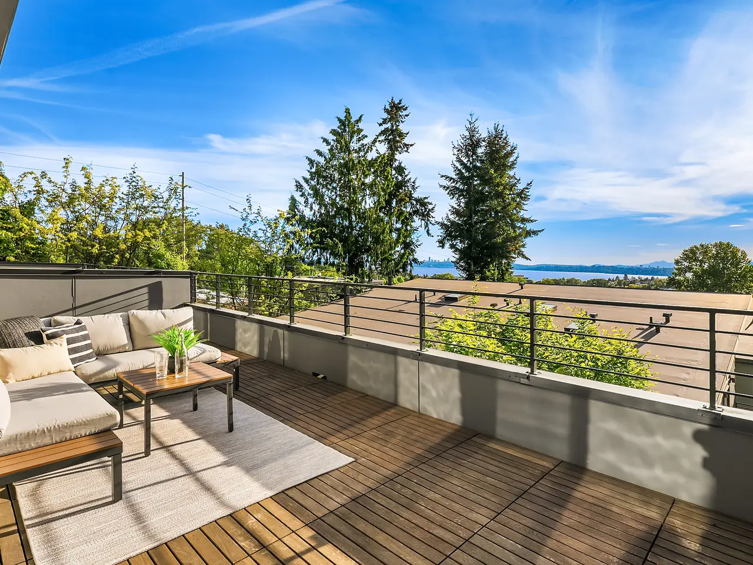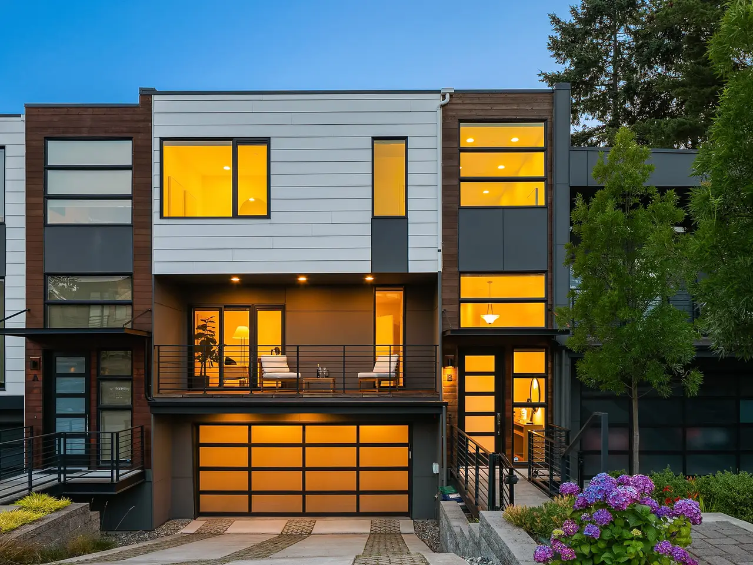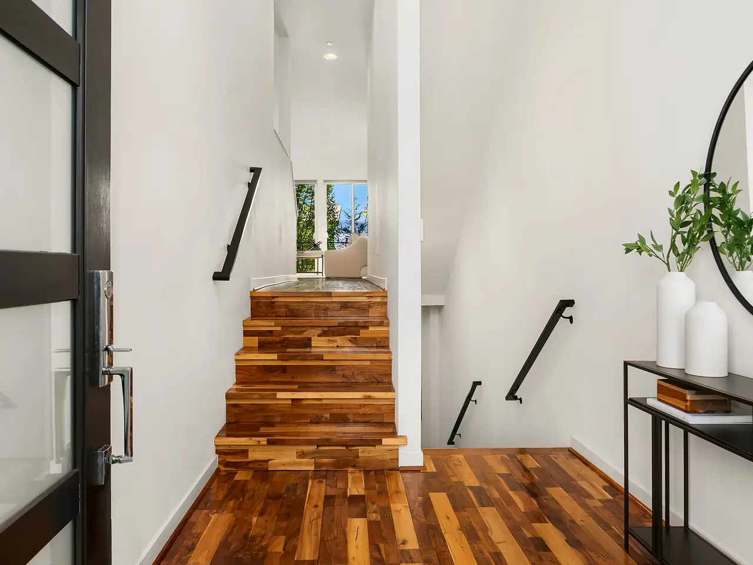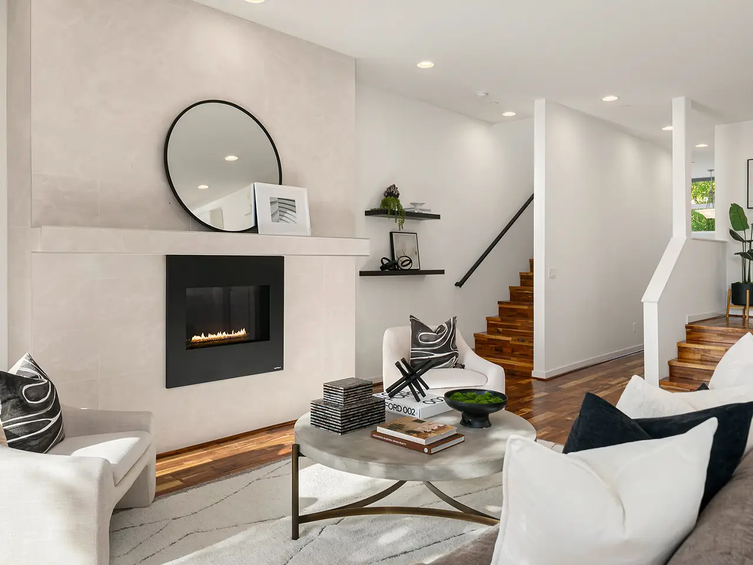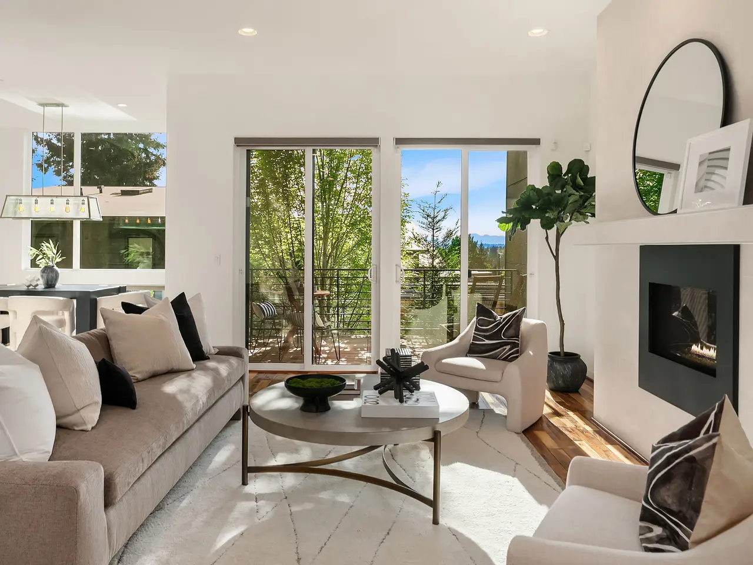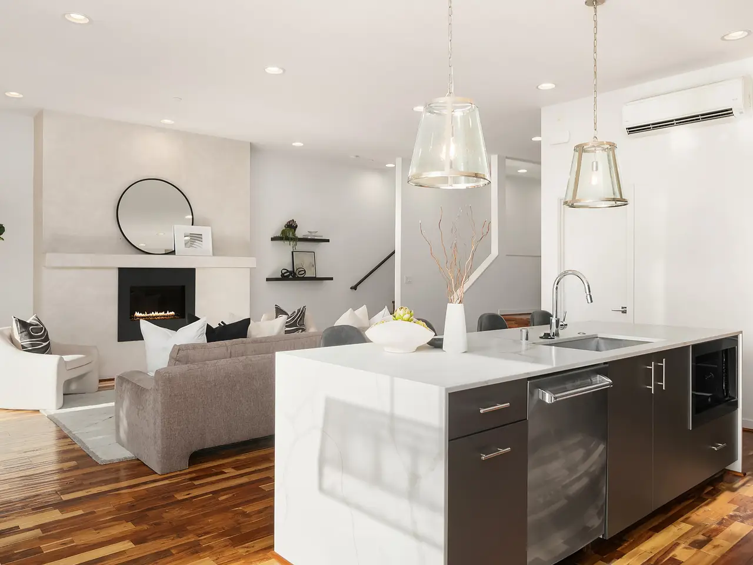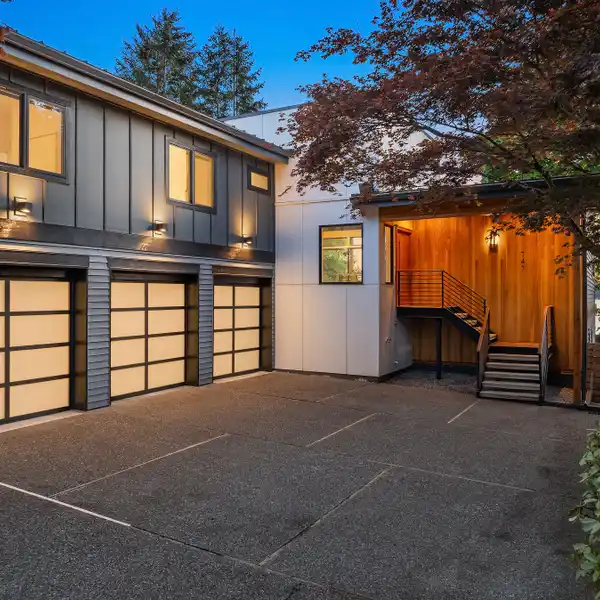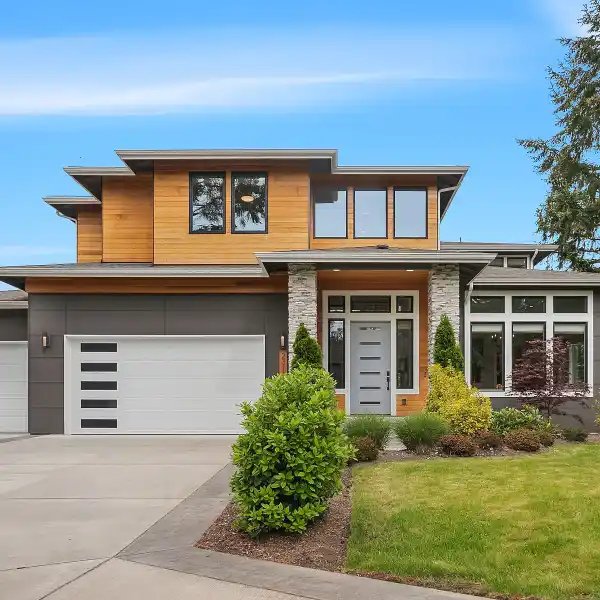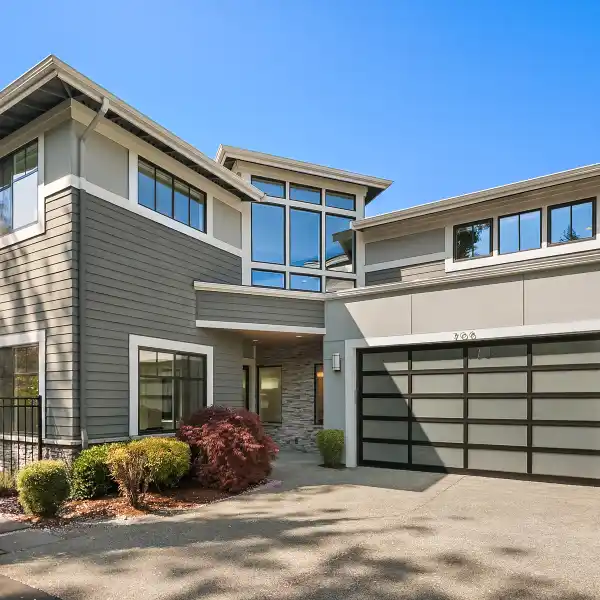Comfortable Living in an Ideal Floor Plan
8721 114th Avenue Northeast, Kirkland, Washington, 98033, USA
Listed by: Max Rombakh | Windermere Real Estate Western WA and OR
Enjoy westerly views of Lake Washington, Seattle Skyline and the Olympic Mountains from the generous primary suite and sitting area with access to a 27x13-foot deck. Conveniently located just one block from the Cross Kirkland Corridor providing easy access to Kirkland Urban, Downtown Kirkland and Google. An ideal floorplan designed for comfortable living with light-filled interiors, stylish finishes and 3 decks perfect for outdoor entertaining any time of day. Chef's kitchen offers a complete Bertazzoni appliance package including 36-inch range and 9-foot waterfall island. Movie nights or out-of-town guests can enjoy the lower level rec room with access to private patio, an additional bedroom, full bath and 2nd utility room with w/d. 2-car garage
Highlights:
Lake Washington, Seattle skyline, and Olympic Mountain views
Generous primary suite with deck access
Stylish finishes and light-filled interiors
Listed by Max Rombakh | Windermere Real Estate Western WA and OR
Highlights:
Lake Washington, Seattle skyline, and Olympic Mountain views
Generous primary suite with deck access
Stylish finishes and light-filled interiors
Three decks for outdoor entertaining
Bertazzoni appliance package in chef's kitchen
Lower level rec room with private patio
2-car garage
9' waterfall island in kitchen
